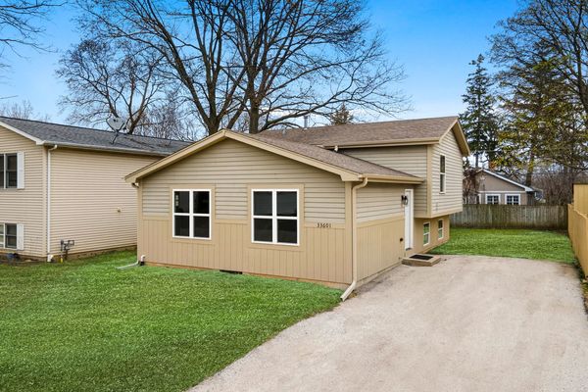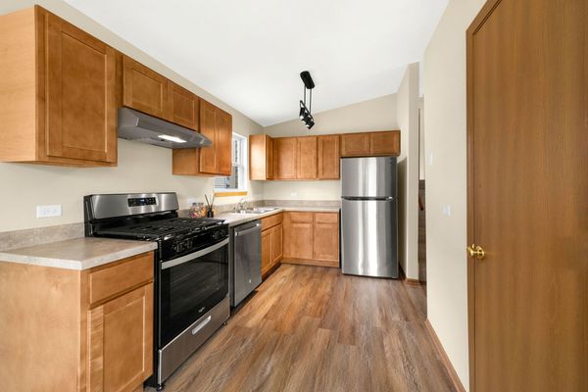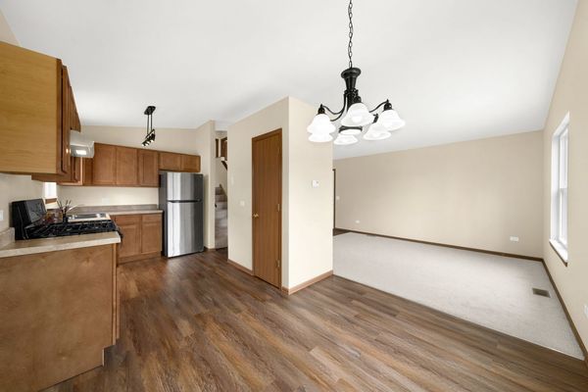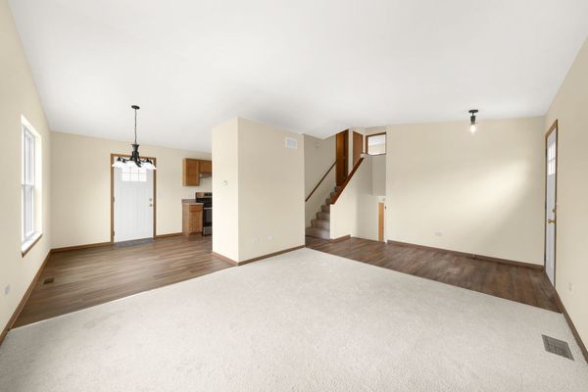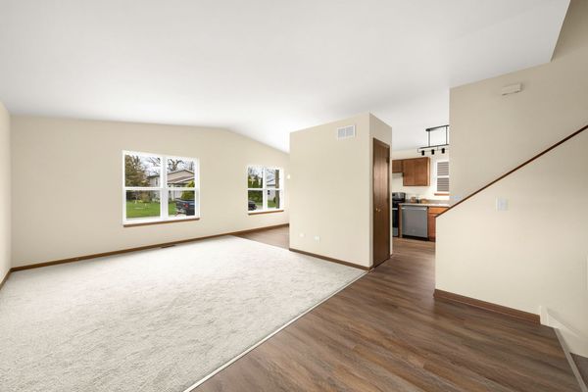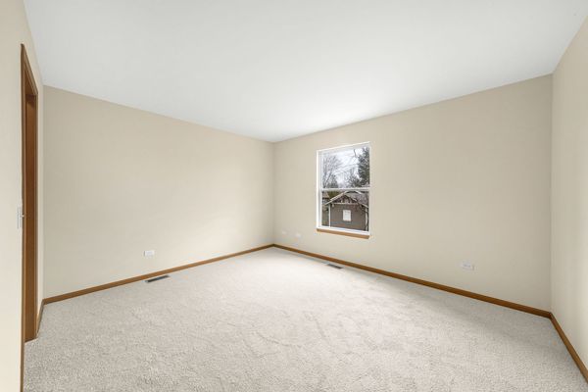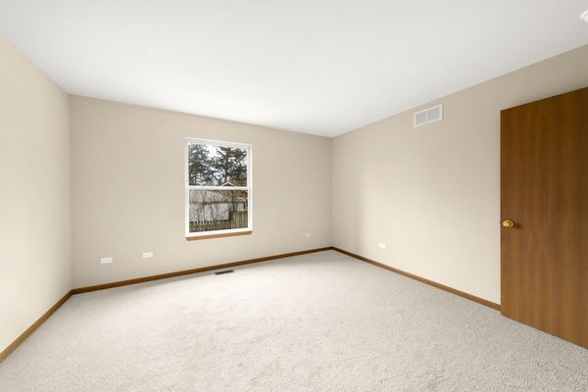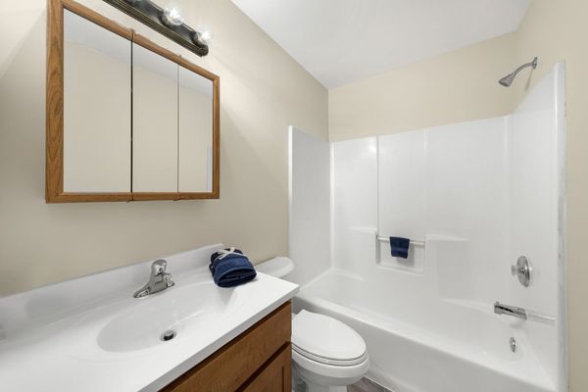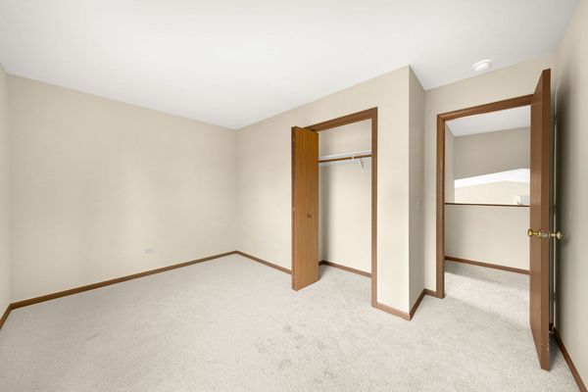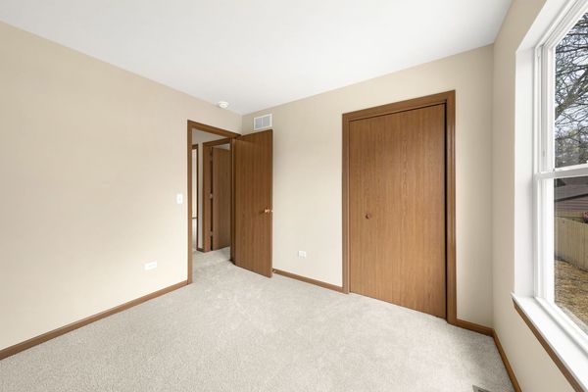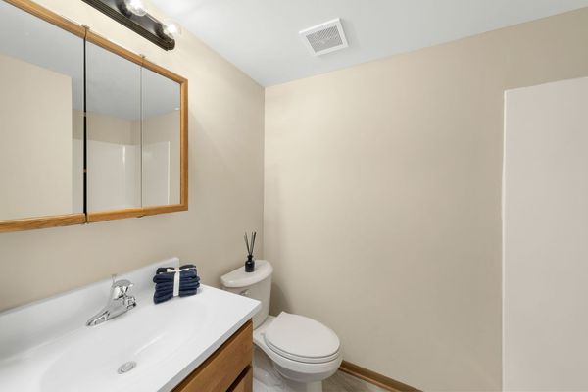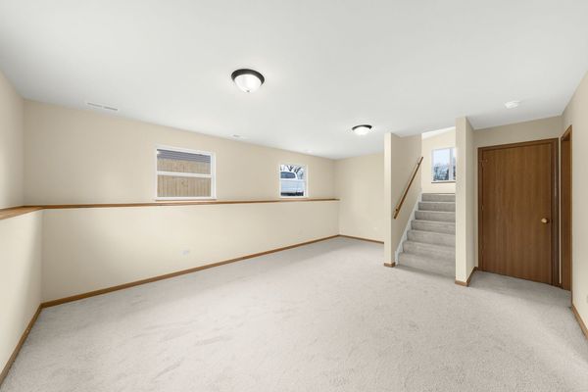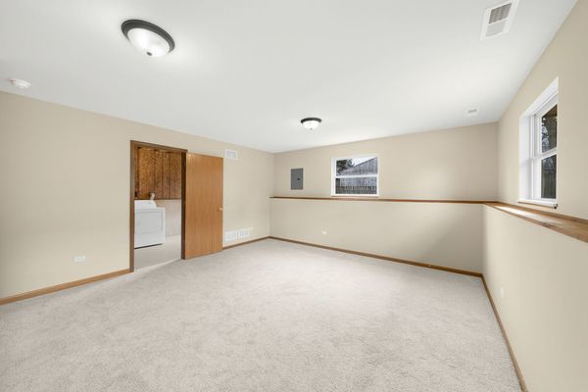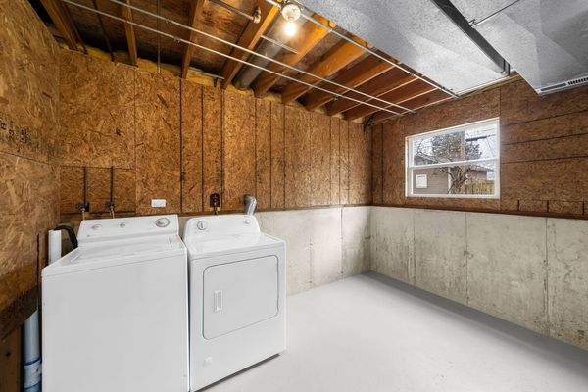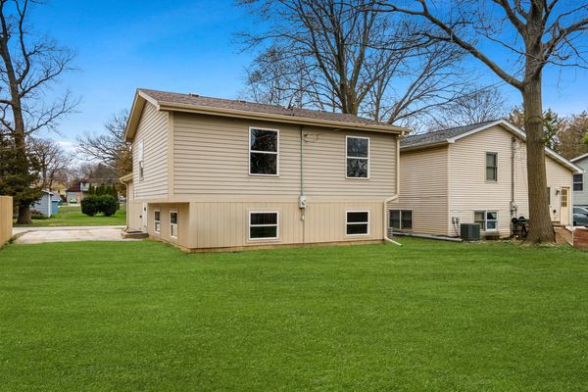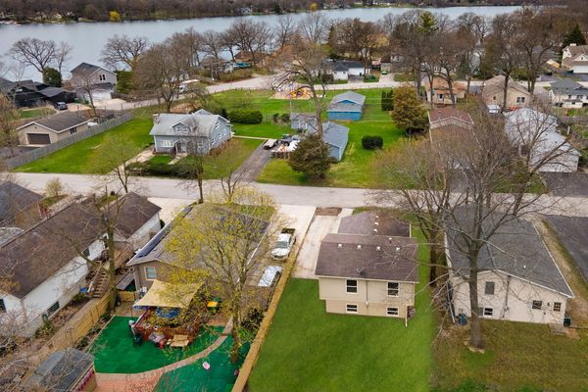33601 N Idlewild Drive
Grayslake, IL
60030
About this home
Welcome to your dream home nestled in the heart of Grayslake. This meticulously crafted single-family sanctuary boasts elegance at every turn, offering the epitome of modern living. Step inside and be greeted by the warmth of a spacious living area, where gleaming hardwood floors guide you through an inviting atmosphere. The updated kitchen, adorned with sleek stainless steel appliances, beckons the culinary enthusiast to unleash their creativity. Whether it's whipping up a gourmet meal or savoring a casual breakfast, this kitchen is sure to inspire. Indulge in relaxation in one of the three generously sized bedrooms, each offering a tranquil retreat from the bustle of everyday life. The two full baths have been meticulously updated, featuring stylish vanities and pristine toilets, providing a spa-like experience right in the comfort of your own home. As you explore further, discover the perfect blend of comfort and sophistication. New carpeting underfoot adds a plush touch to the living spaces, while the hardwood floors in the kitchen exude timeless charm and durability. Beyond the walls of this impeccable abode lies a neighborhood renowned for its top-rated schools, ensuring that every member of the family receives the education they deserve. With a sense of community and convenience at your fingertips, you'll find yourself effortlessly settling into the rhythm of suburban bliss. Don't miss your chance to make this stunning residence your own. Schedule a showing today and prepare to embark on a journey of luxury living in Grayslake.
