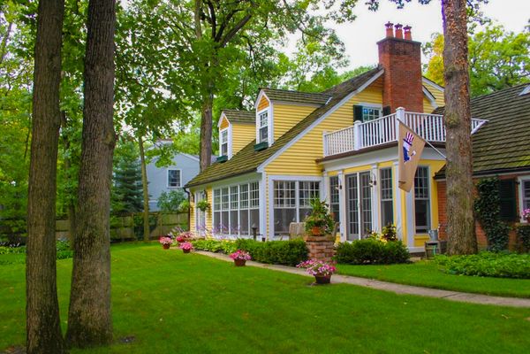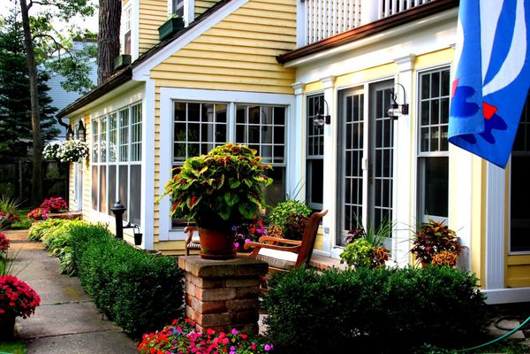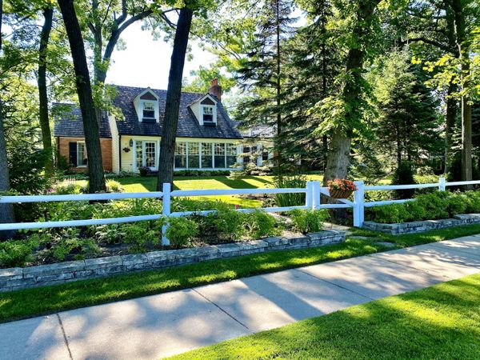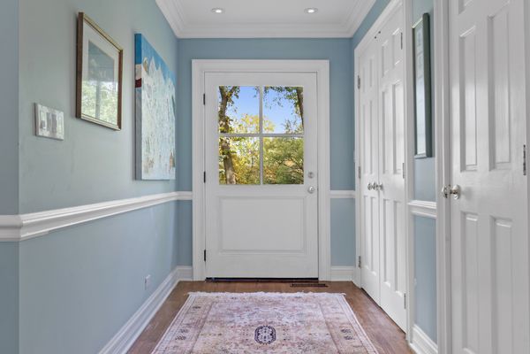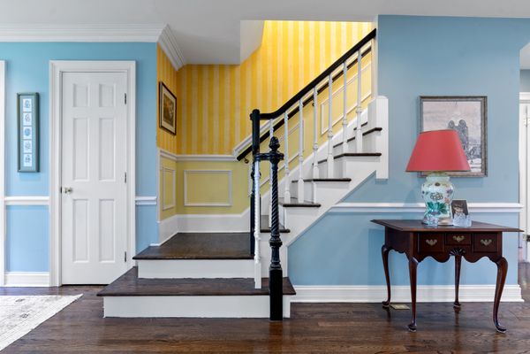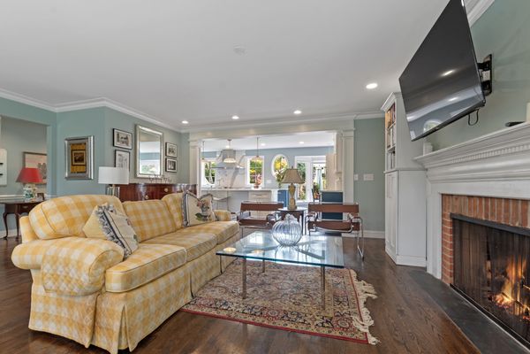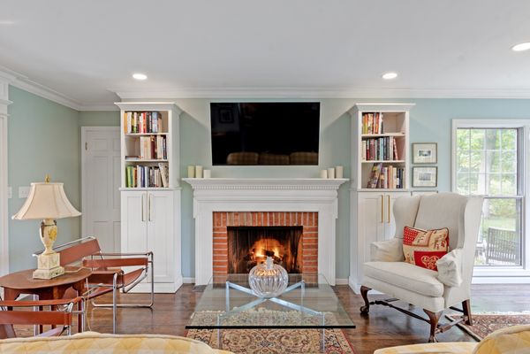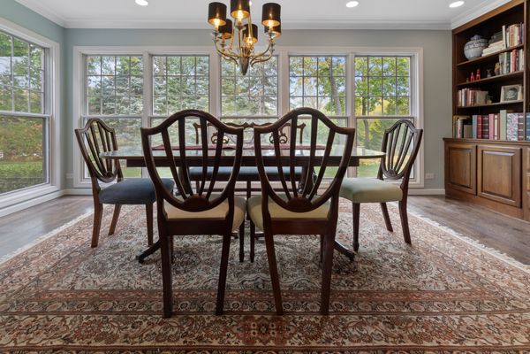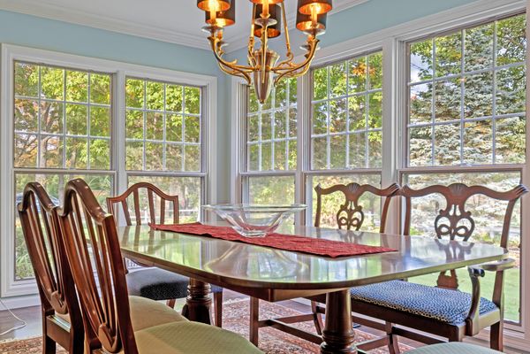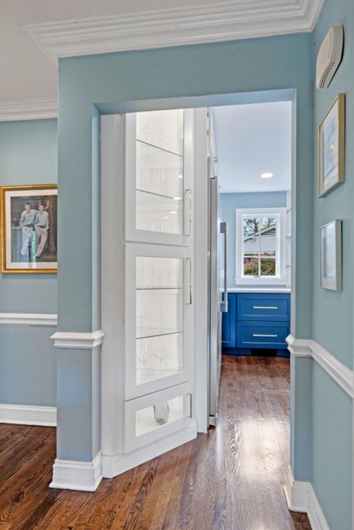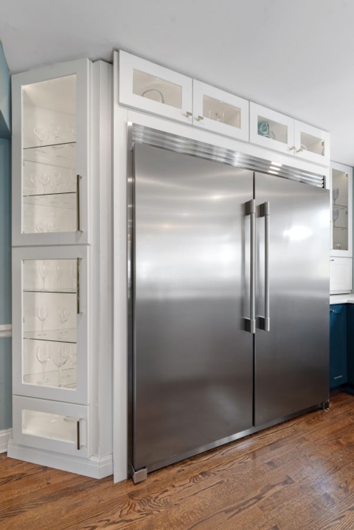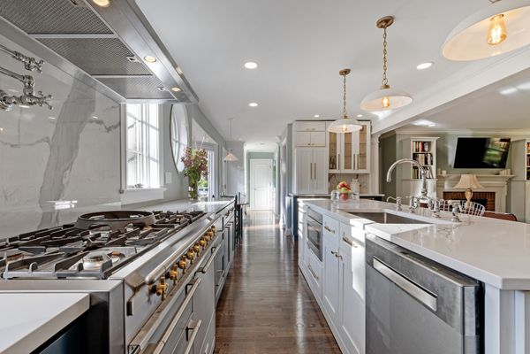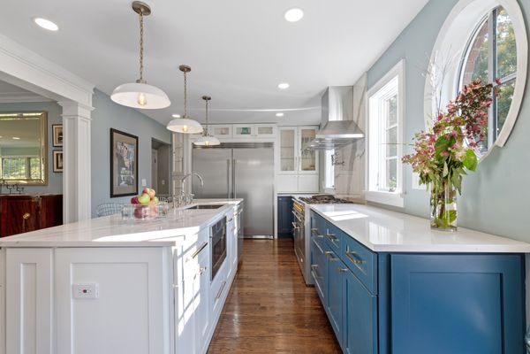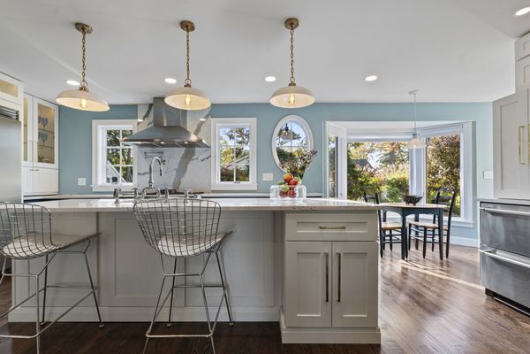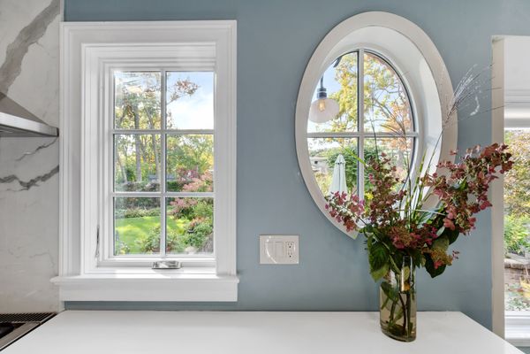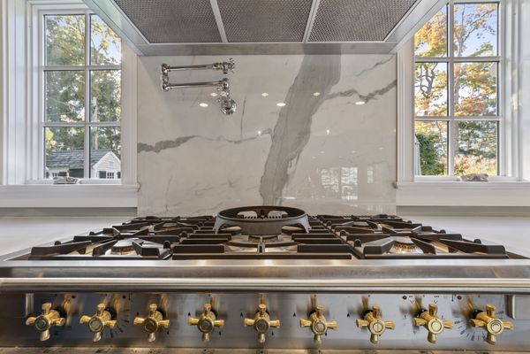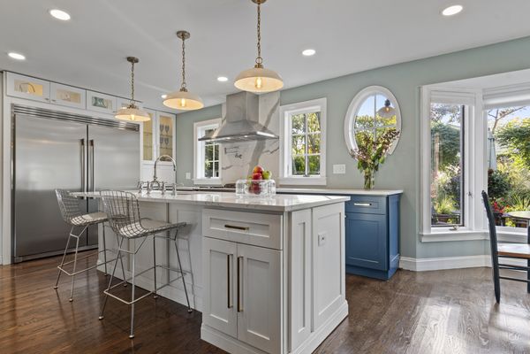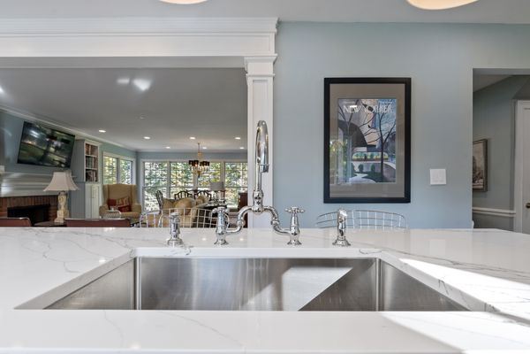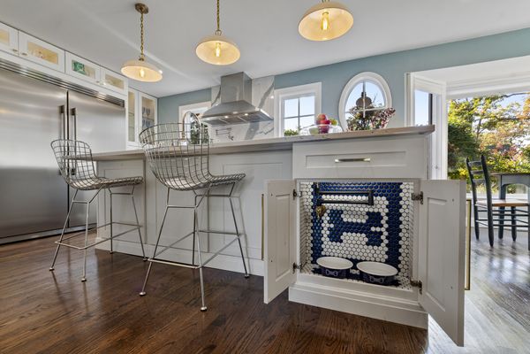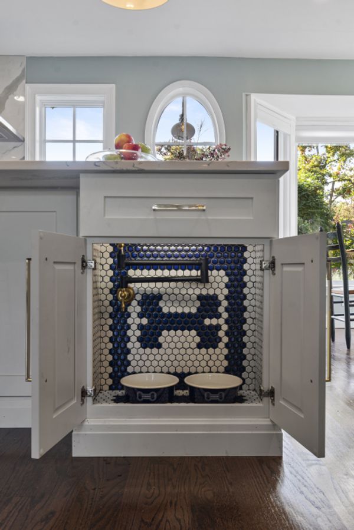336 N Western Avenue
Lake Forest, IL
60045
About this home
Just hitting the market, property for sale at 336 North Western Avenue, Lake Forest, IL, USA. Imagine waking up every morning to the sound of birds chirping and the sun streaming through your windows. You step out onto a patio and take a deep breath of the fresh air, while admiring the stunning views of your gardens and exclusive neighborhood. This is the life you could be living in this high-end fully renovated house in Lake Forest. This 4 bedroom 3 1/2 bath property has been meticulously renovated from top to bottom, with no expense spared. The open floor plan and polished hardwood floors create a sense of spaciousness and grandeur. The gourmet kitchen is equipped with top tier state-of-the-art appliances, a large center island with beautiful quartz countertops, a walk-in pantry.... and the first floor primary suite is a true retreat, with a walk-in closet, a large custom shower and separate entrance. *Charming and traditional Cape Cod architecture *Quiet in-home office with a fireplace and adjacent patio *Second floor laundry with commercial grade washer and dryer, heated flooring and a second home office *Attached 2 car heated garage *2 gas fireplaces for chilly winter nights In addition to its luxurious finishes, this home also boasts a number of amenities that make it the perfect place to entertain guests. The professionally designed mature landscaping is perfect for every season. But what really sets this home apart is its location. It is situated on the East side of Lake Forest, an exclusive North Shore suburb in the Chicagoland area, with excellent, top-rated schools and a vibrant community. You will be just minutes away from high-end shopping, dining, and entertainment. This home is just an 8-minute walk from the Metra Train stop which offers 45-minute express train to Downtown Chicago, and just a few blocks from the town's beaches and sailboat harbor on Lake Michigan. If you are looking for a home that has it all, look no further than this high-end renovated house in Lake Forest.
