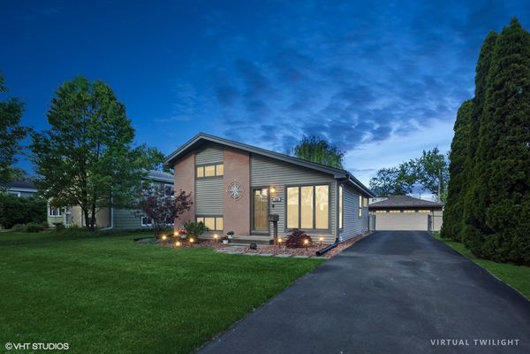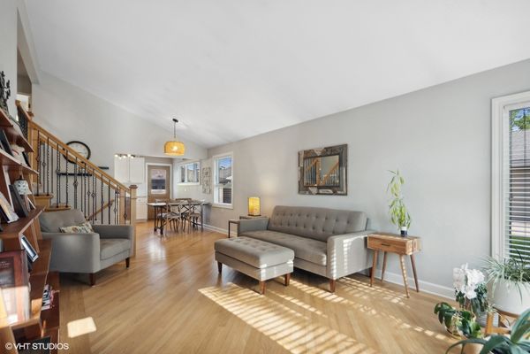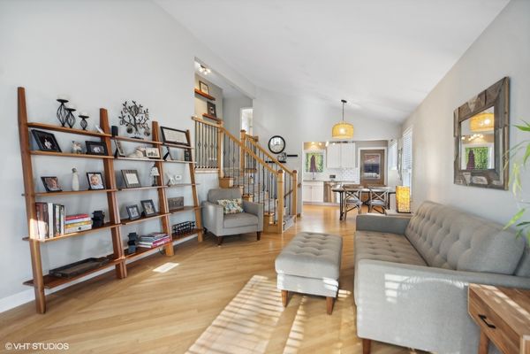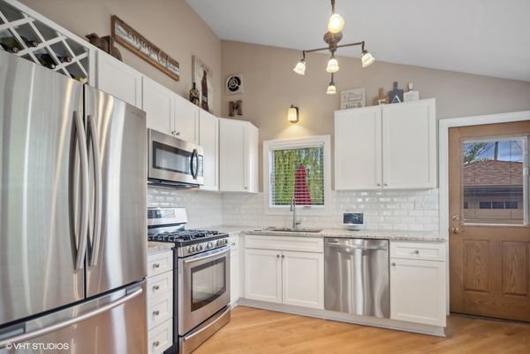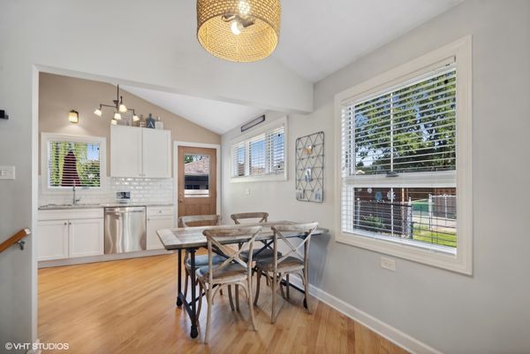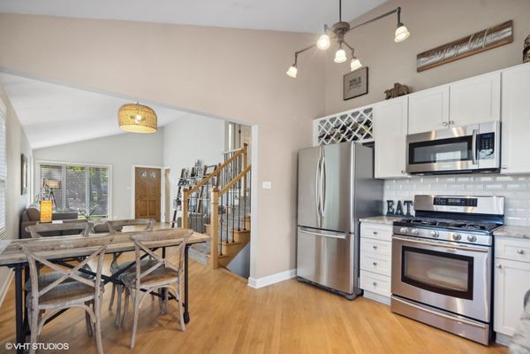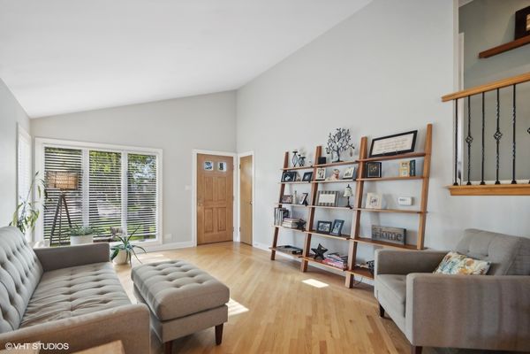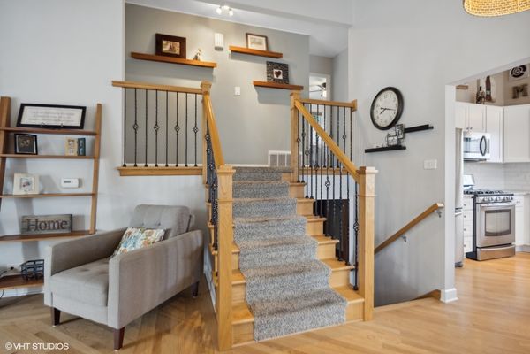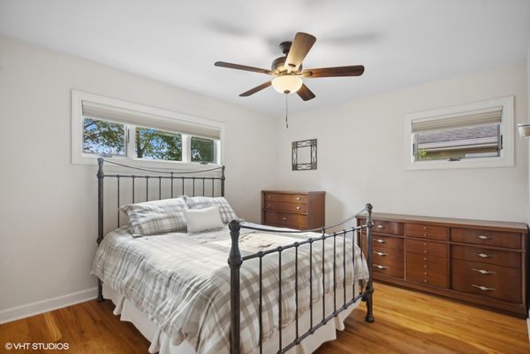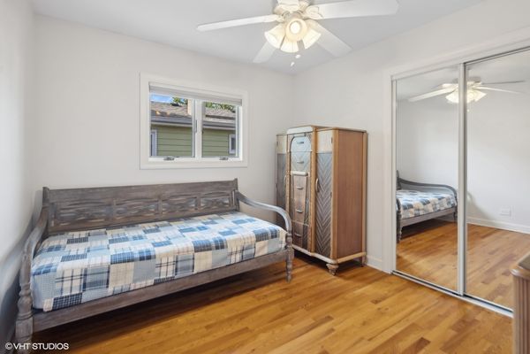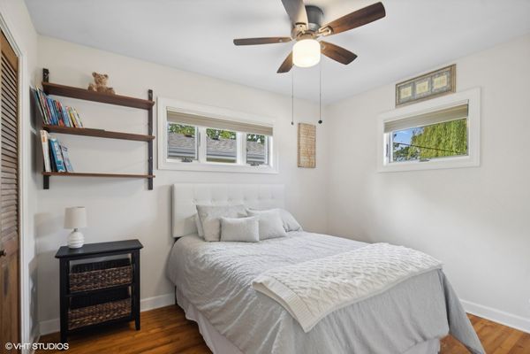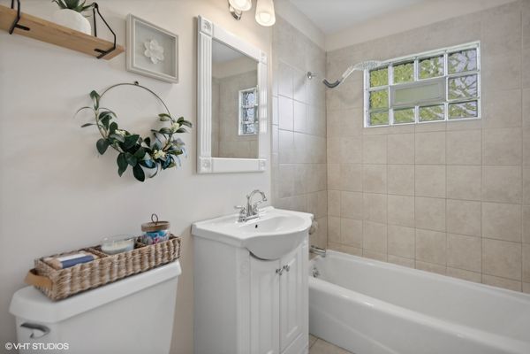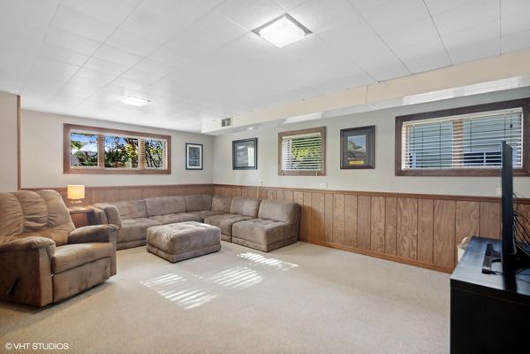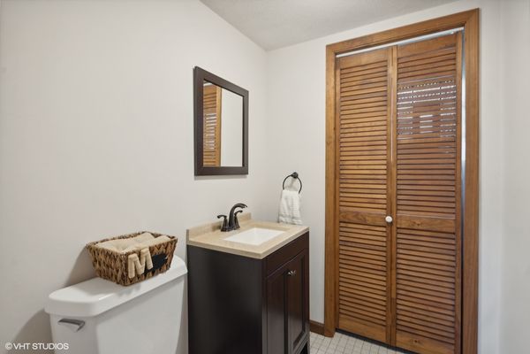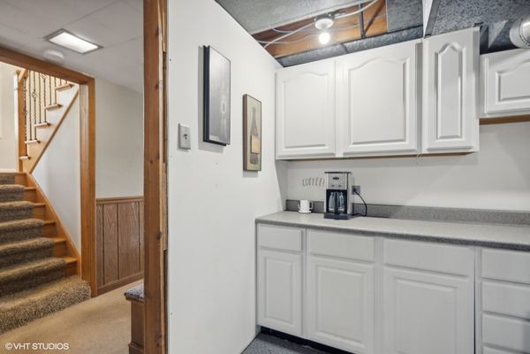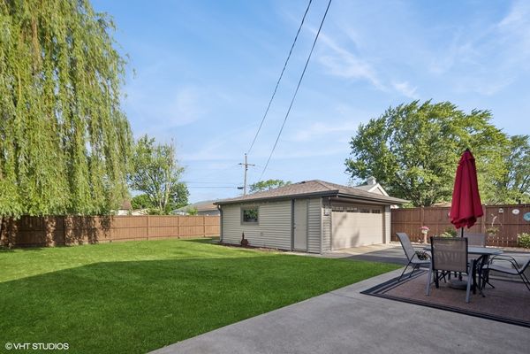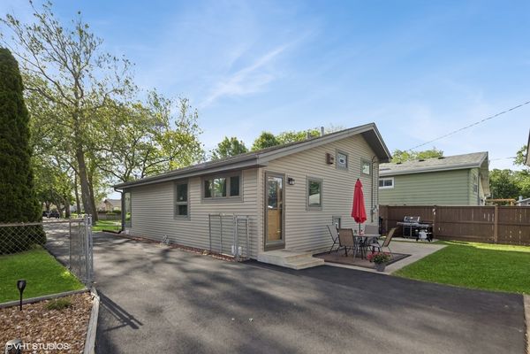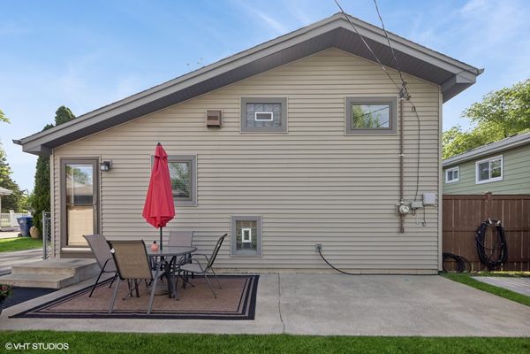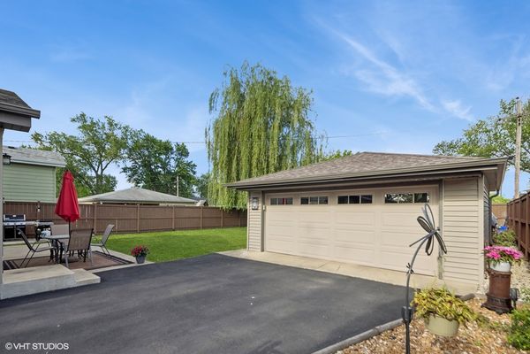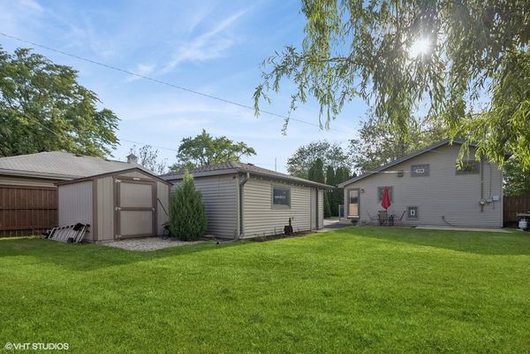336 Mission Avenue
Villa Park, IL
60181
About this home
Welcome to this ABSOLUTLEY IMMACULATE home. Tucked away on what could be the quietest Villa Park block we bring you this charming, tastefully updated, 3 bedroom split level. Pride of ownership comes to mind. The main level hosts REAL hardwood floors, updated staircase with wrought iron balusters, an open concept LR, DR, kitchen, and tall vaulted ceilings. The updated kitchen boasts white cabinets, high end granite counter tops, stainless appliances wrapped with a classy subway tiled backsplash. The lower level is home to your large sundrenched family room boasting plenty of natural light from English lookout windows, updated half bath with rough in plumbing and space for second shower next to the cleanest laundry room in Du Page County! Upstairs holds all 3 generously sized bedrooms offering hardwood floors. No switched outlets in this split level, enjoy lighted fans in all 3 bedrooms. Please pay attention to the detail of every inch while in this home. This truly is the definition of TURN KEY and a prime example of homeowners who LOVE their home and have done so for nearly 50 years! Walking distance to Elementary school, Middle school, 2 parks and 2 ponds offering fishing and walking paths. Close proximity to Villa Park Metra and tons of shopping. Additional notes not mentioned: Tool shed behind garage stays, clean and dry crawlspace perfect for extra storage, casement ANDERSON windows nestled on a PERCECTLY manicured lot! Sellers hate to move but on to their next chapter.
