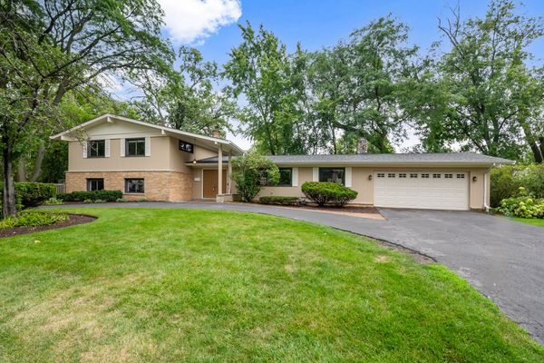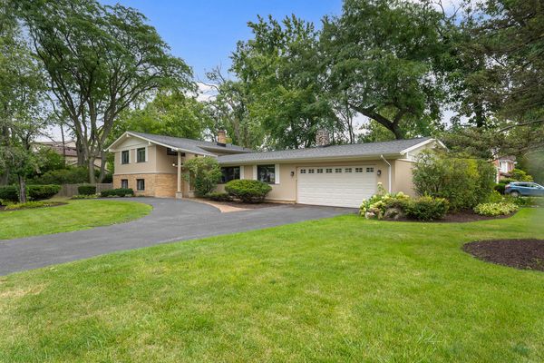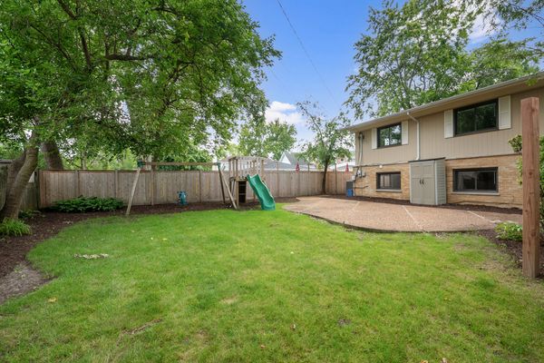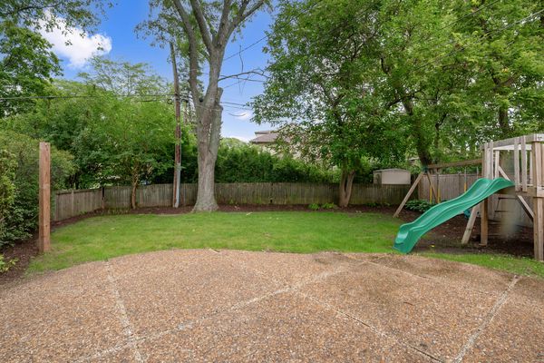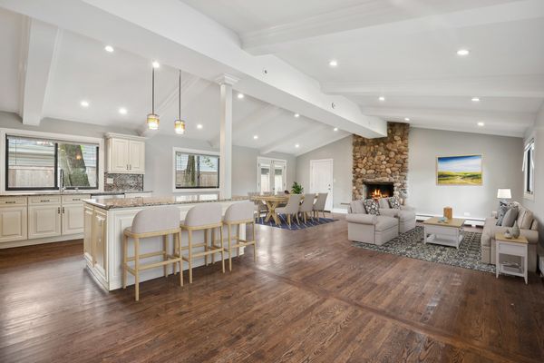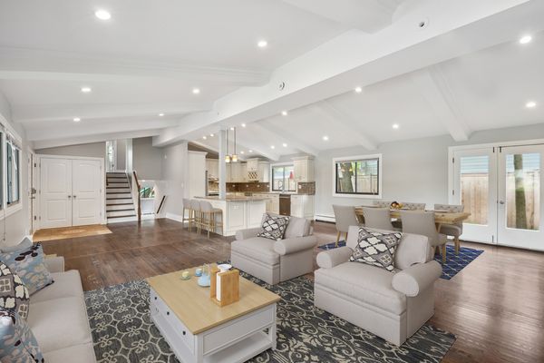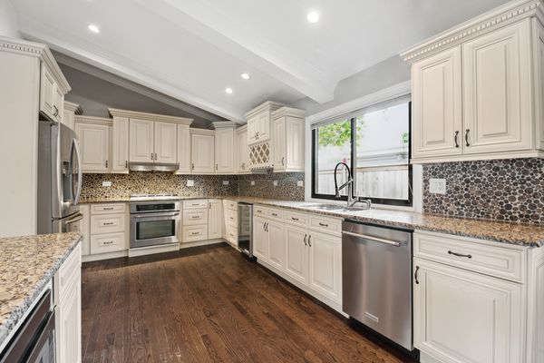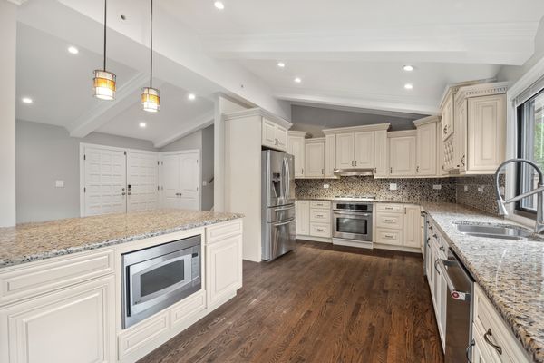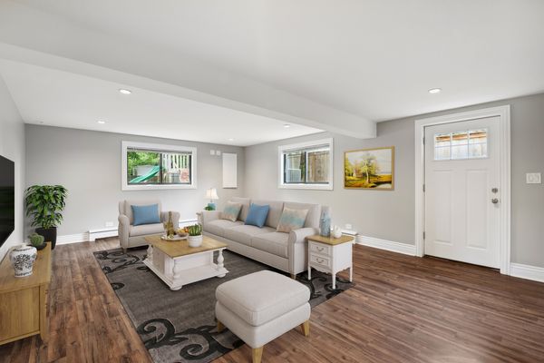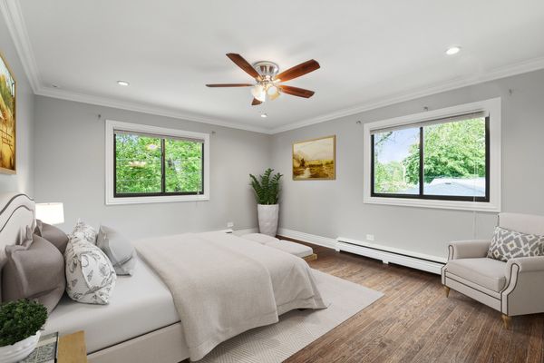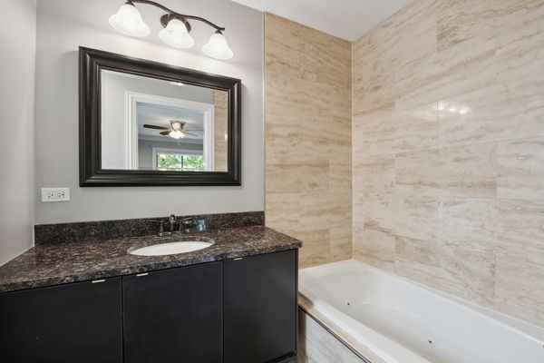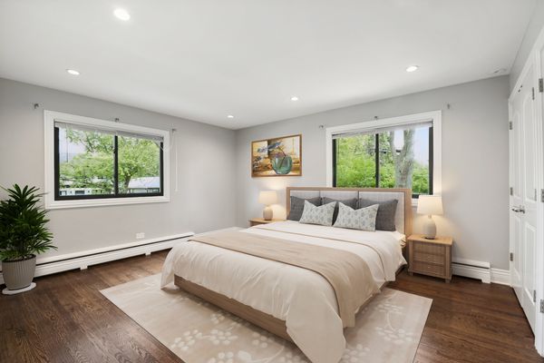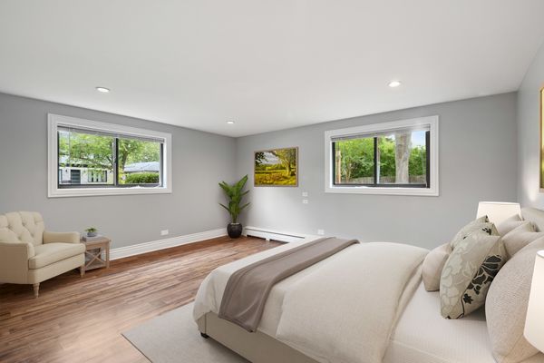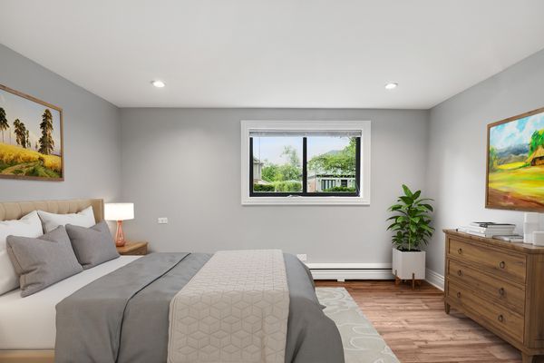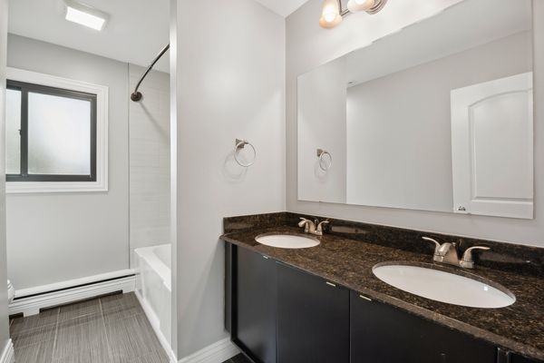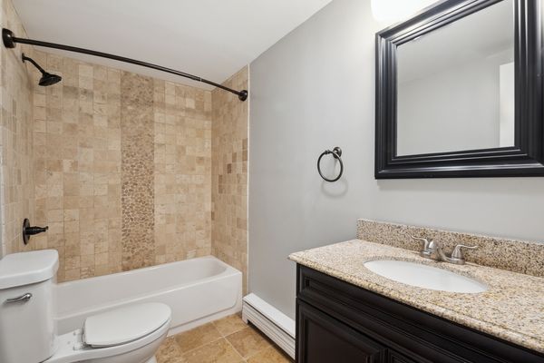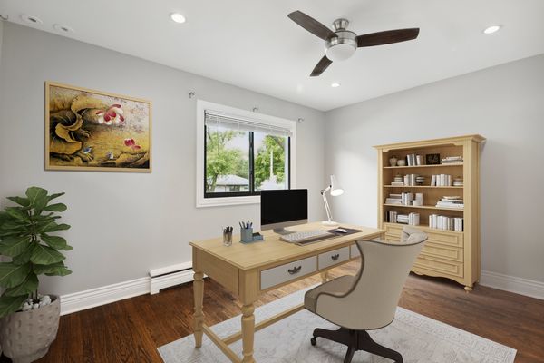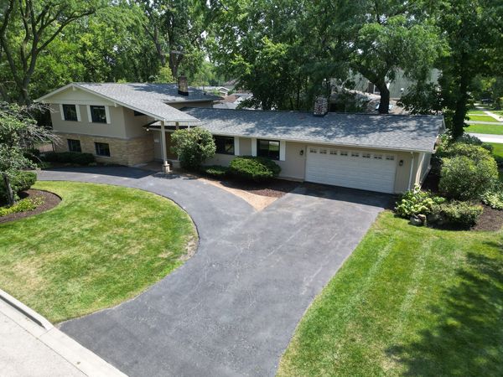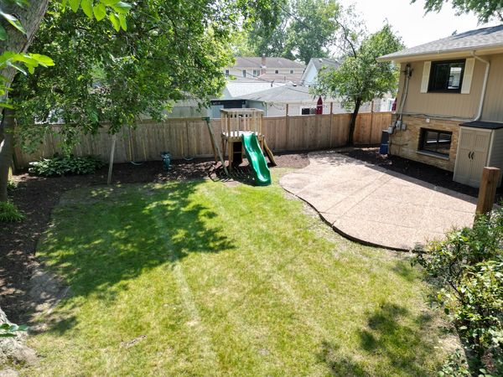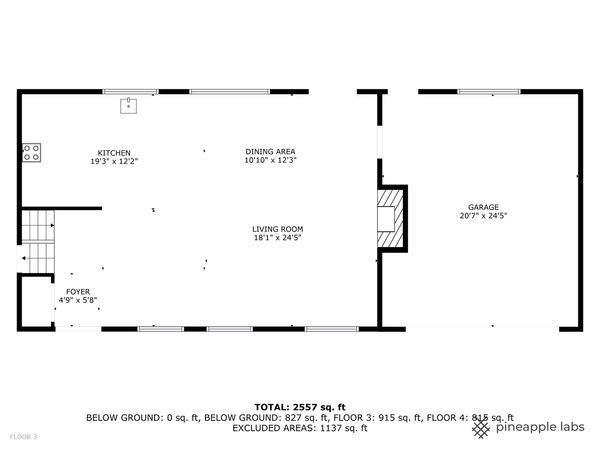336 Hibbard Road
Wilmette, IL
60091
About this home
Welcome to your new home in beautiful Wilmette where you have some of the highest-rated schools in the state and the country! Your Wilmette location provides closeness and convenience to where you are minutes away from the lake, shopping, fine dining, the community recreation center (located directly around the corner), and the Edens highway. Your new home has been updated with an open floor plan with a cathedral ceiling, a beautiful kitchen with 42" white cabinets with dentil molding, granite countertops, and a large granite island. There are hardwood floors on the main and upstairs levels with three bedrooms up, and a full family room with either two bedrooms on the lower level if five bedrooms are needed or four bedrooms with a home office. Also with this home not commonly found is a sub-basement, perfect for storage, a kid's play area, or a home gym. The landscaping has been professionally maintained with mature trees, shrubs, flowers, a circular driveway, and outside play and entertaining areas. Recent improvements include a new range/oven in 2017, a new roof, A/C, and water heater in 2020, a 220 volt 30 amp outlet installed in the garage (for electric car charging capabilities) in 2021, a new dishwasher, sump pump, and battery backup sump pump in 2022, and a new privacy fence in 2023. In 2024 improvements include a new boiler expansion tank and exterior/interior painting completed in July. Situated on a corner lot and while your home has a Hibbard Road address it faces Gregory Avenue which is a quaint and quiet street. Come check out what could be your new home, you'll be glad that you did and you'll LOVE living here!
