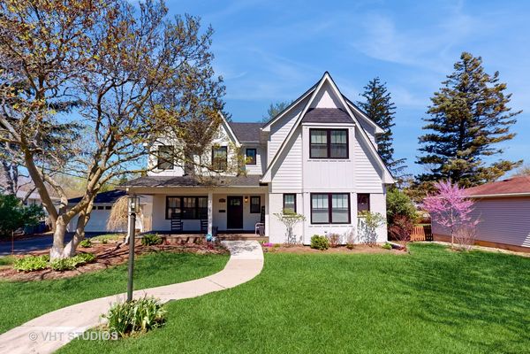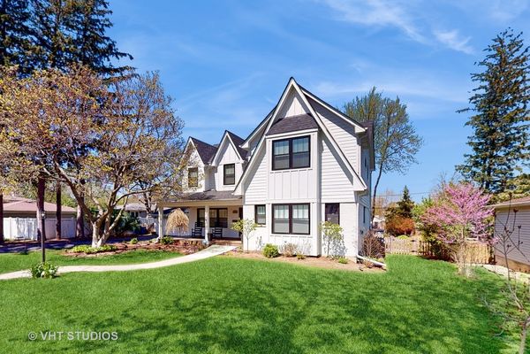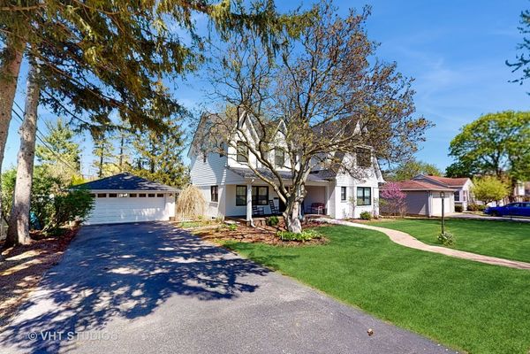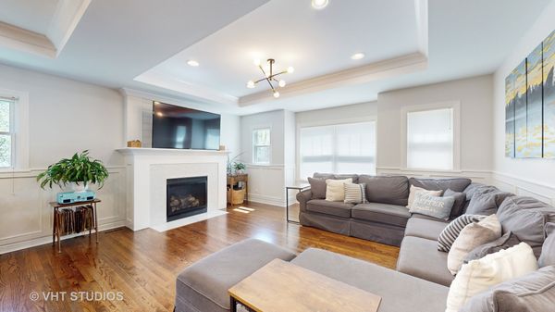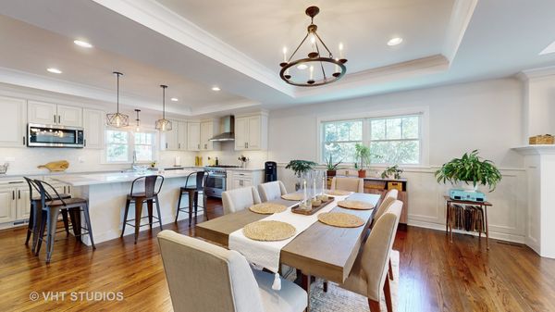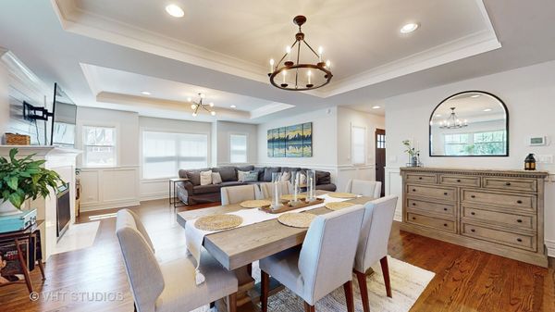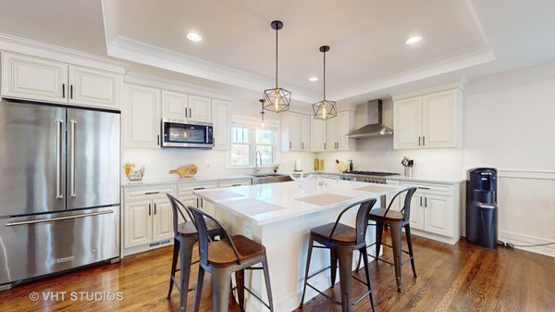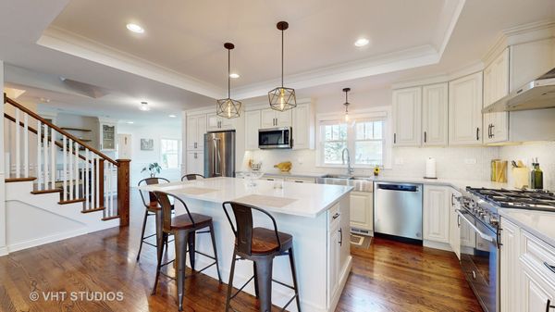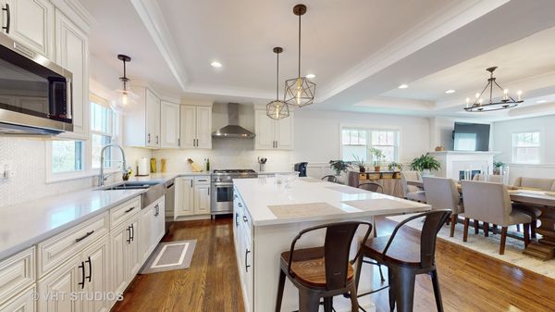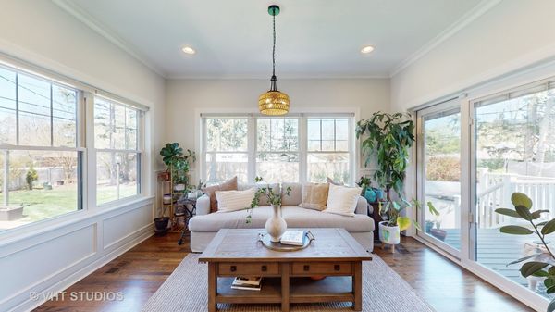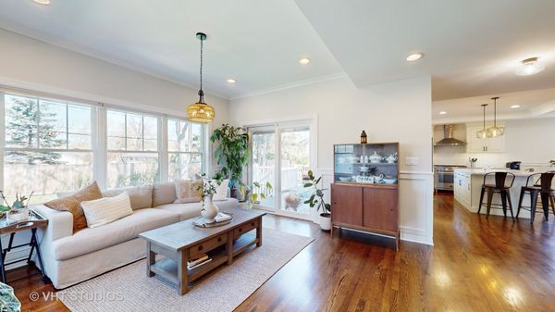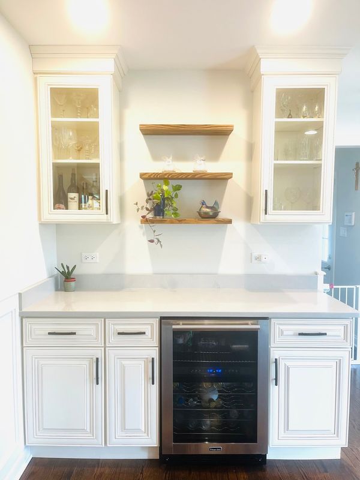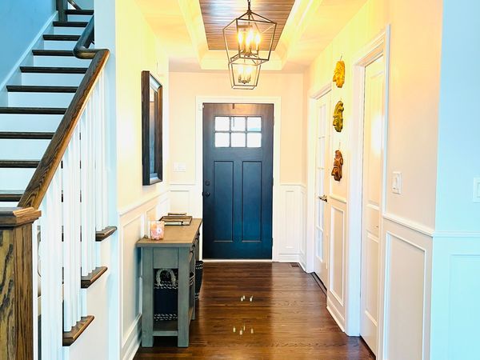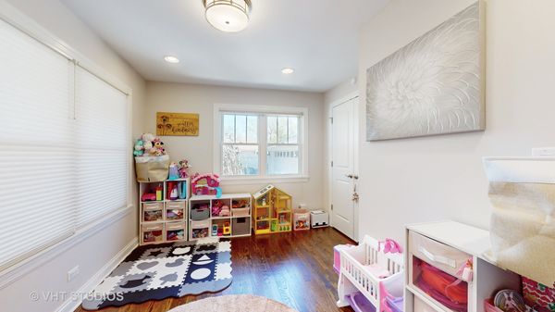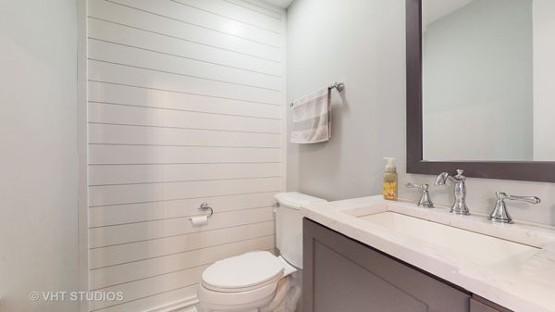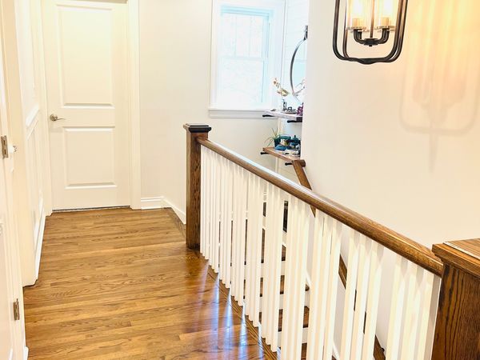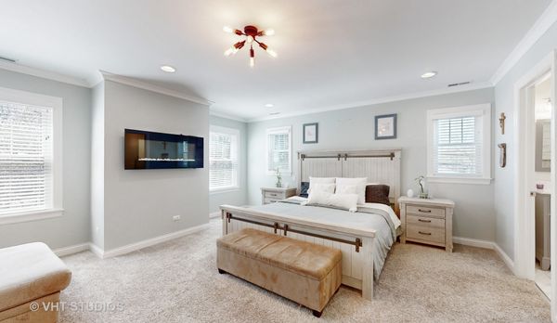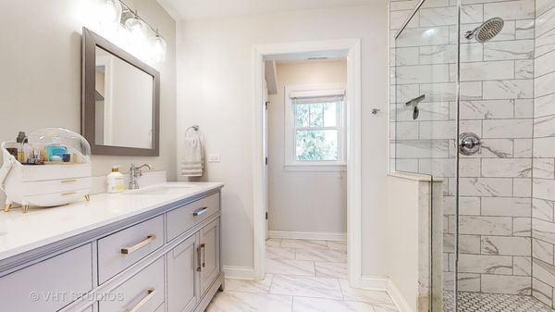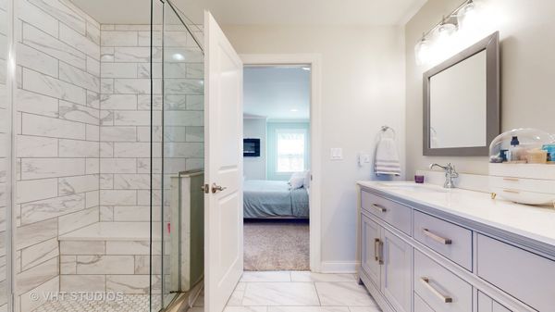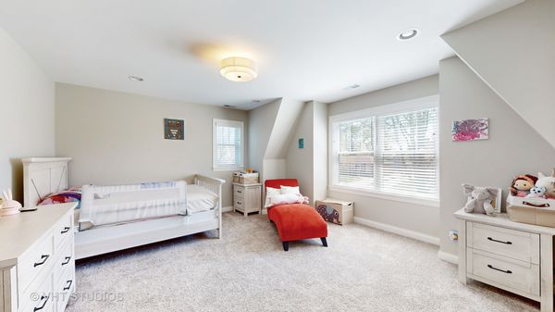336 8th Street
Downers Grove, IL
60515
About this home
Prepare to be impressed with this wonderful home that underwent a complete rebuild and addition in 2020. This unique 4br, 3.5 bath home is located on a 90ft wide lot walking distance to Whitter Elementary School. You will be welcomed by a beautifully crafted large lighted front porch with Trex composite decking featured in both the front and rear deck. Once you enter the home you'll notice the quality of the craftsmanship throughout and attention to detail in this open floor plan. The kitchen is a chef's dream, Kitchen Aid stainless steel appliances including a Bertazzoni oven range. Granite counter tops, Carrara marble backsplash, oversized island, upgraded cabinets and a separate beverage station. The main level features a mud room with built in shelving, sun room, an office with French doors and a living room/dining room combination. Features include custom lighting, tray ceilings, gas fireplace, premium windows with shades and hardwood floors throughout. Upgraded millwork wainscoting and crown molding. The upper level has 3 large carpeted bedrooms and walk in closet in the primary bedroom with shelf organizers. The fully finished basement has an additional bedroom and full bathroom that includes spa soaker tub. Outdoor living includes an attached heated above ground pool. The lot is professionally landscaped which includes a Pergola, swing set, and fully fenced in backyard. The 2 car detached garage has a brand new epoxy floor and newer asphalt drive. Exterior construction is brick and custom Hardie siding. The home is within walking distance to the Metra train station and the downtown business district. Don't miss out on this opportunity to own this home, schedule your showing today. LA related to seller.
