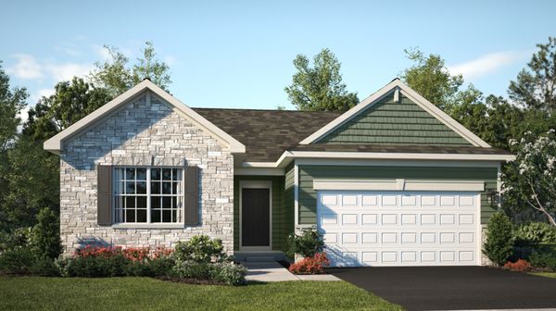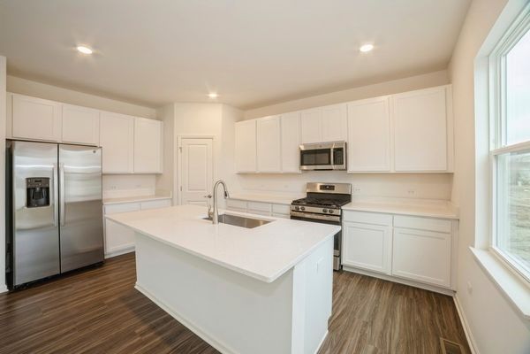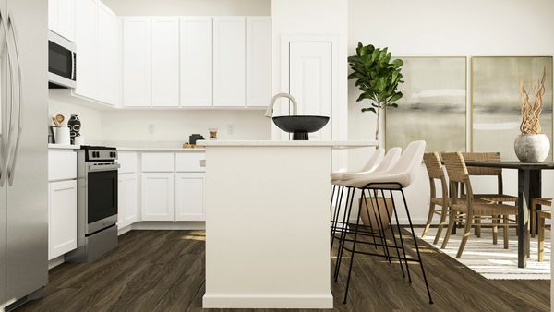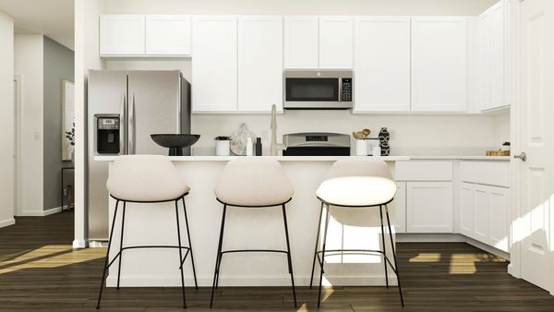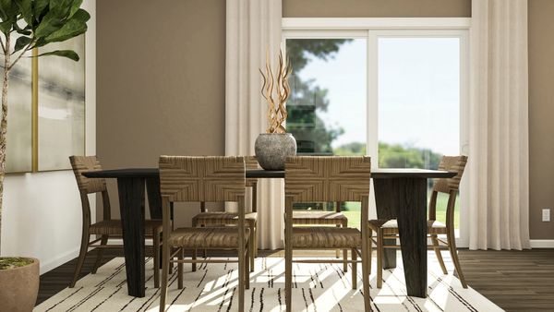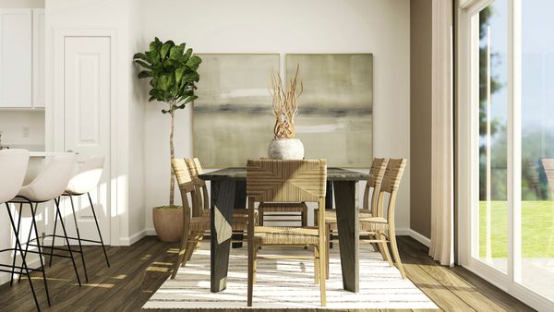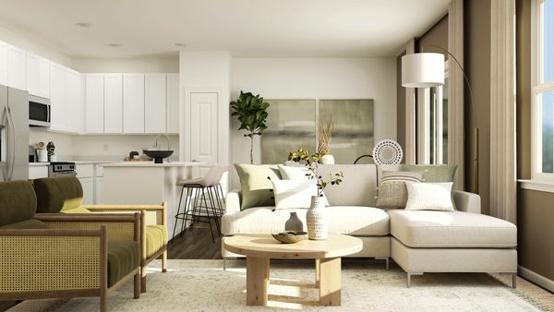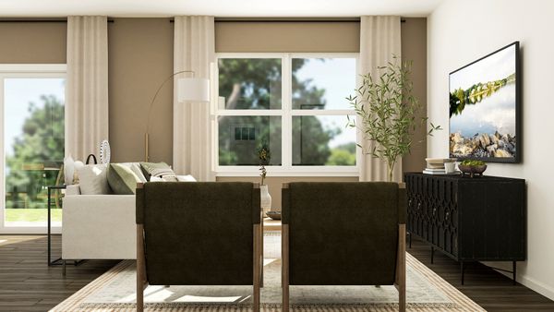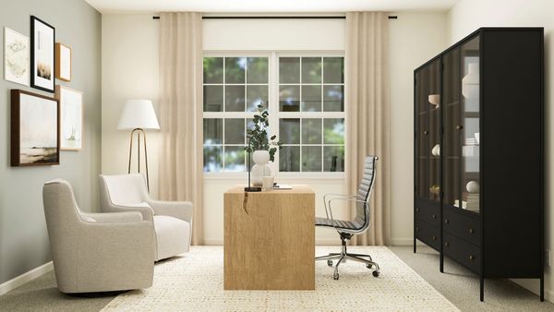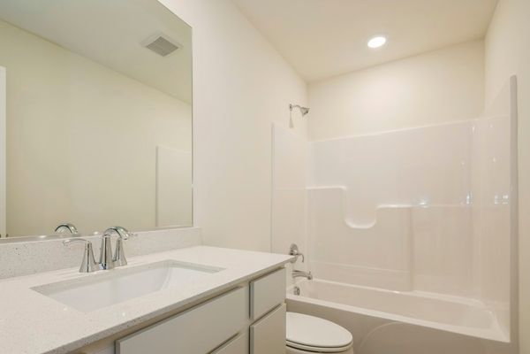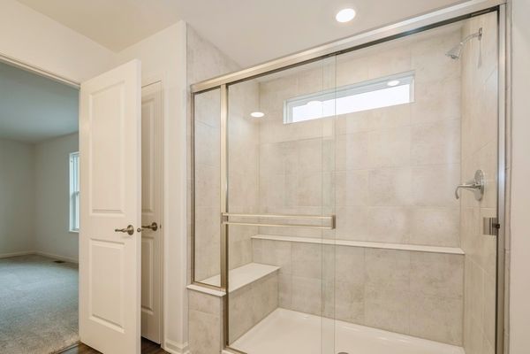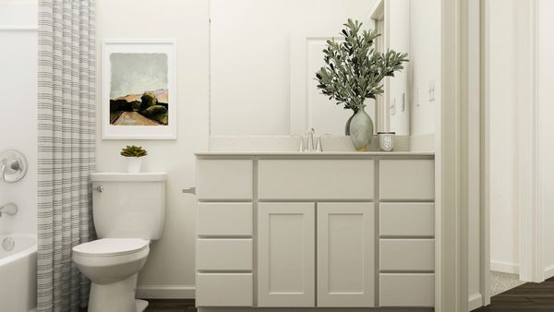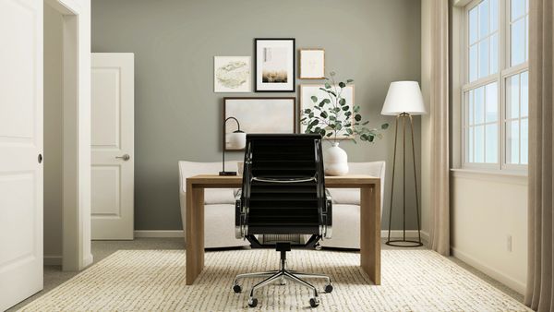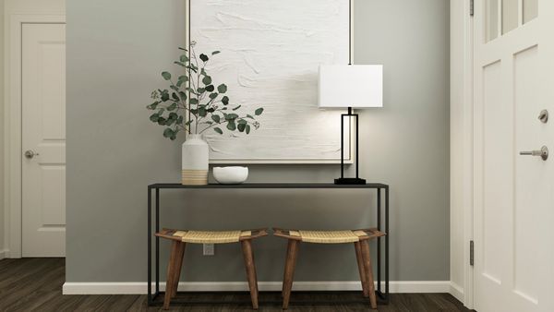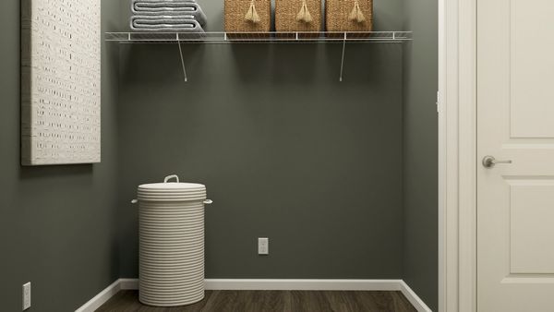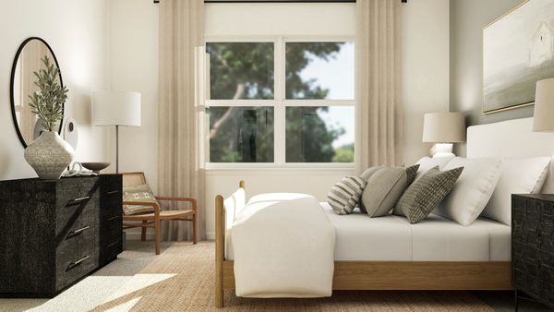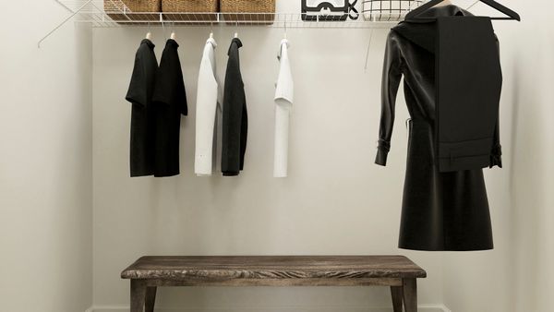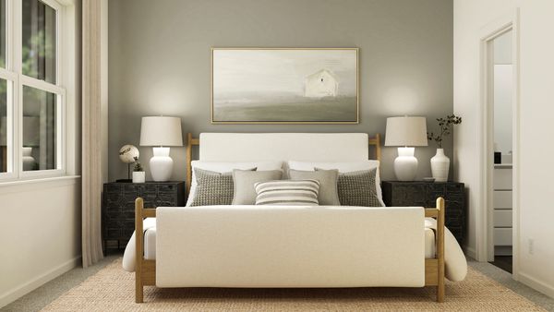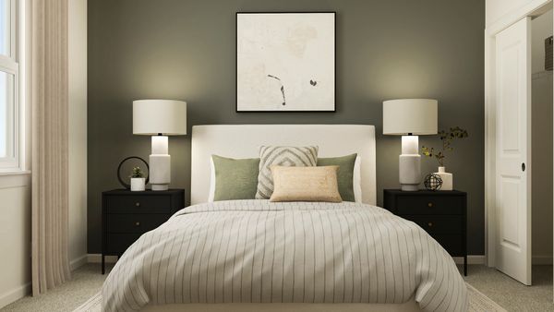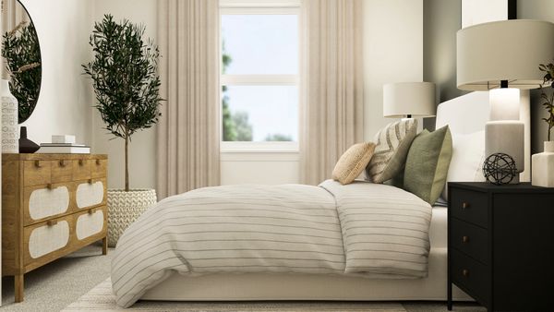3358 Jonathan Drive
Yorkville, IL
60560
About this home
FINAL OPPORTUNITY, ONLY 2 HOMES REMAIN AT CALEDONIA! LAST CHANCE TO BUILD YOUR NEW DREAM HOME IN THIS COMMUNITY!***Rates as low as 5.625% through Lennar Mortgage for qualified buyers, ask your Lennar Sales Representative for additional details!!***This new single-story Brighton C model sits on a HUGE site (21, 882 sq. ft.)!! This home will be available in August. Arranged at the back of the home is an open-concept layout, featuring a convenient kitchen center island overlooking the living and dining areas. Nearby is the cozy owner's suite with a private bathroom and spacious walk-in closet, while two bedrooms are located down the hall. The two-car garage and partial basement provide additional storage. Note - Photos are not of actual home. Caledonia is a community of new single-family homes now selling in Yorkville, IL. On-site amenities include a park and tot lot. Caledonia is located in the highly ranked Yorkville Community School District 115. In close reach of the community are I-88, Routes 47 and 34, as well as a large commercial corridor to offer numerous shopping, dining and entertainment options. Less than a mile from Caledonia is Raging Waves Waterpark, Illinois' largest water park to bring visitors of all ages an array of soaring water slides, child-friendly attractions and a lazy river.
