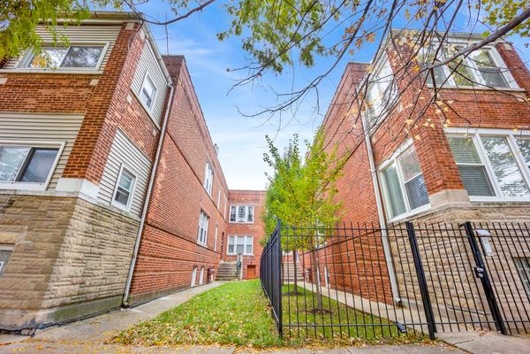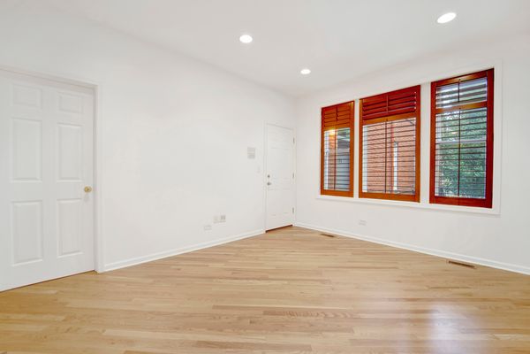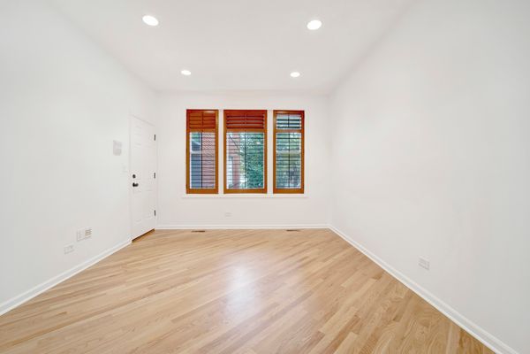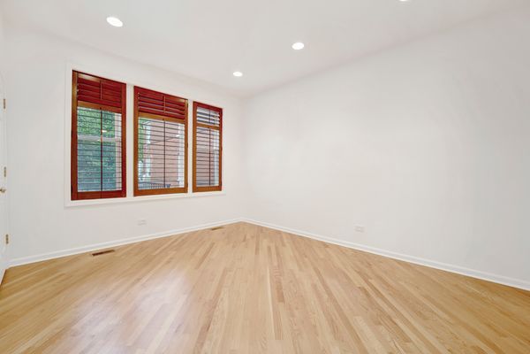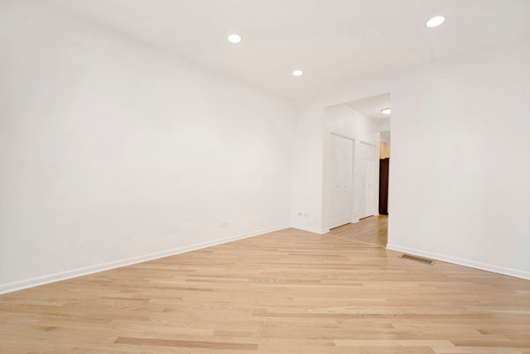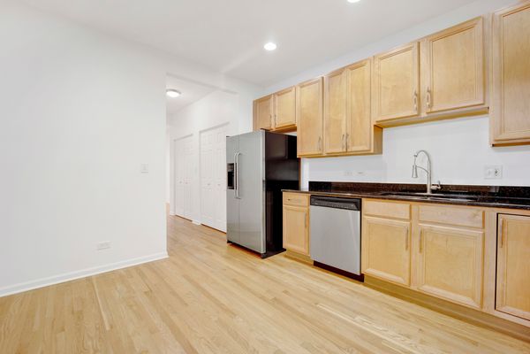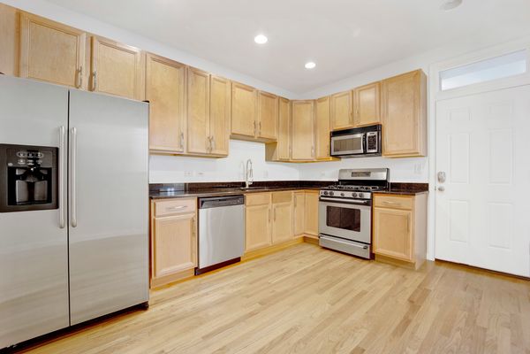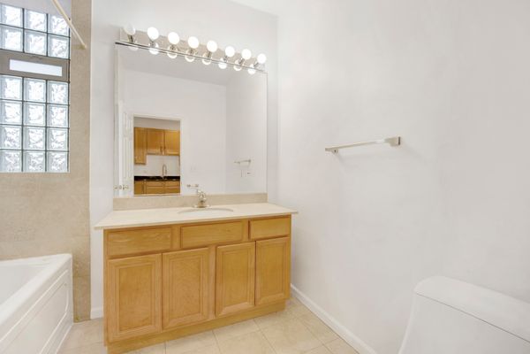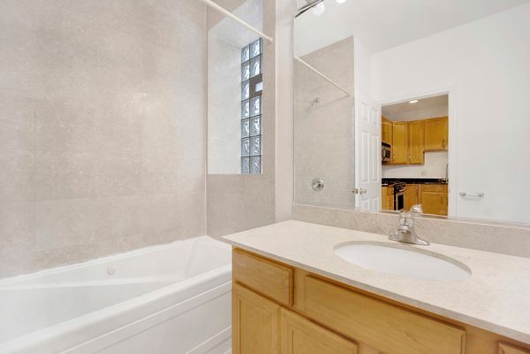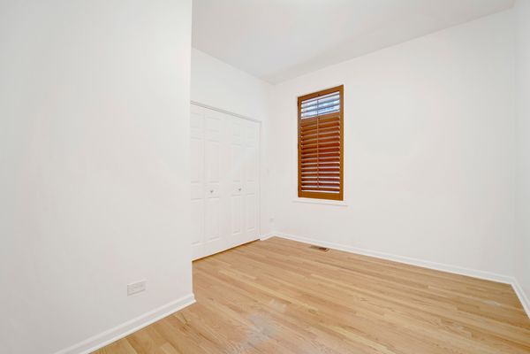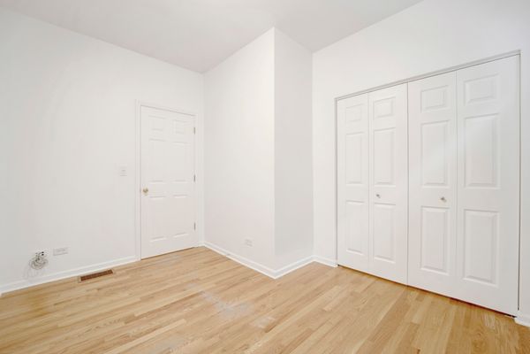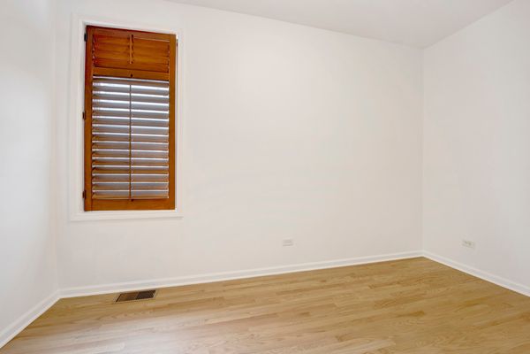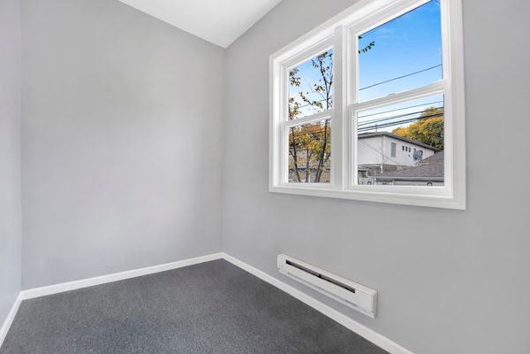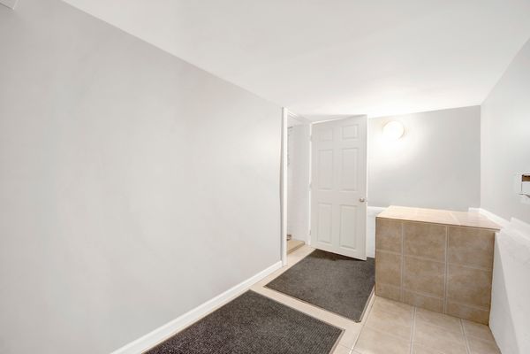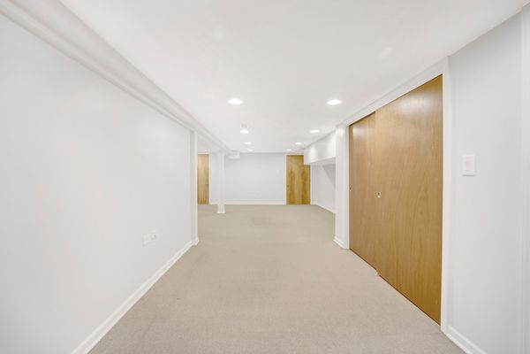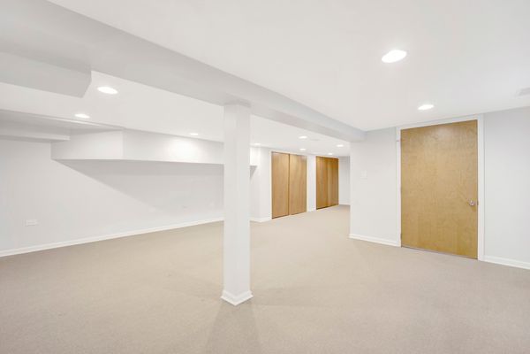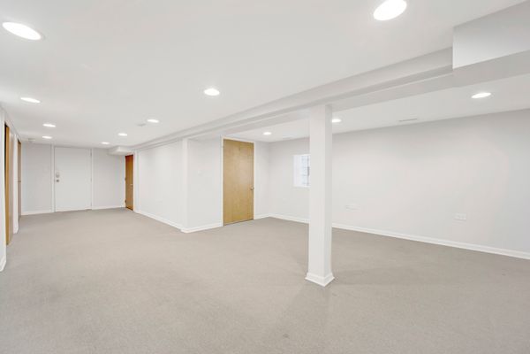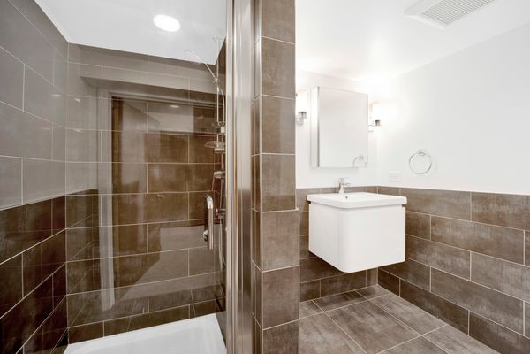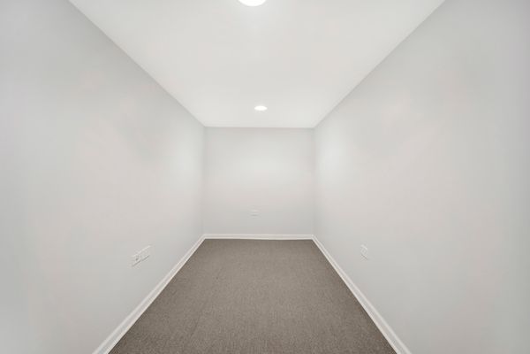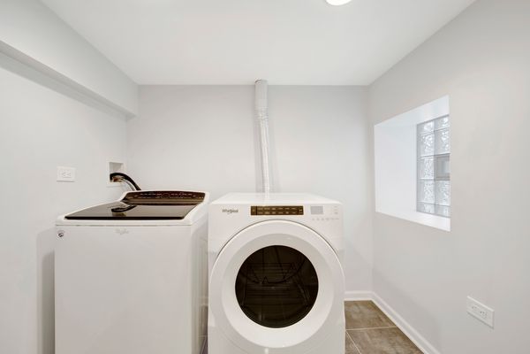3354 N Central Park Avenue Unit 1S
Chicago, IL
60618
About this home
Stunning move-in ready 3 bed, 2 bath condo with 1 parking space in a great Avondale location. Situated on a quiet tree-lined street, this freshly painted home has truly been maintained and now is just waiting for your personal touches. Upon walking inside through the front door, you will immediately appreciate the hardwood floors and recessed lighting for year-round brightness along with the eastern exposure for optimal morning light. The main level floor plan flows seamlessly from room to room, starting with the living room into the kitchen with both bedrooms and bathroom tucked away on one side of the home. The spacious eat-in kitchen is complete with stainless steel appliances, new cabinets with plenty of storage, and ample counter space. Your quick trip through the kitchen out the back door leads to the rear stairway and from there, downstairs is your finished basement with a large multi-purpose room, additional bedroom/office space, second bathroom with walk-in shower, and laundry room with washer & dryer included in sale. No specials. Investor friendly (no rental cap) & pet friendly building with low assessment of $250/month that includes city water/sewer/trash, common area electrical, lawn care, building insurance & general maintenance. Pet count & weight limitation in place. A+ location - easy access to I-90/94, walking distance to Blue Line's Addison & Belmont Stations & CTA's Bus Routes #77 & 152, Avondale Park, cafes, grocery stores, restaurants, nightlife spots, and more. Recent upgrades & improvements include paint job throughout unit (2023), new external front entrance (2023), new basement front door (2023), duct cleaning (2023), furnace filter system (2023), dryer (2020), furnace (2019), A/C (2017) & washing machine (2017). Age of mechanicals in private remarks. Come home and make lasting memories here! Please view the photos and floor plans before requesting a showing.
