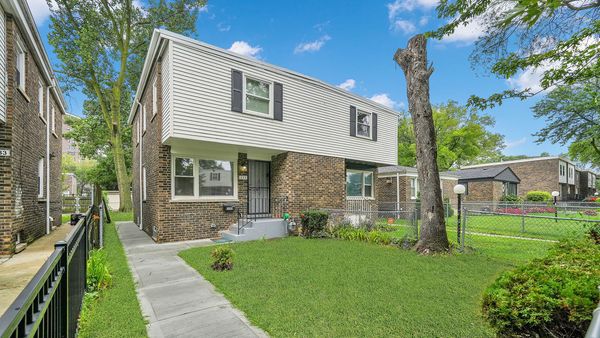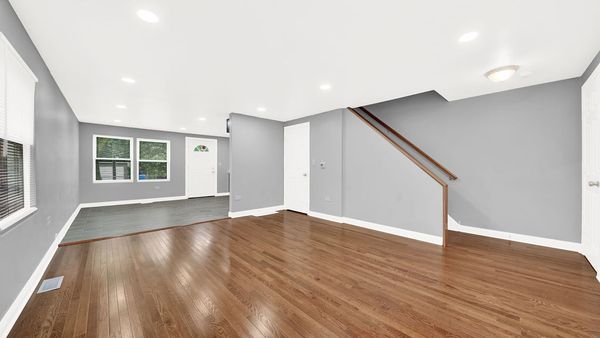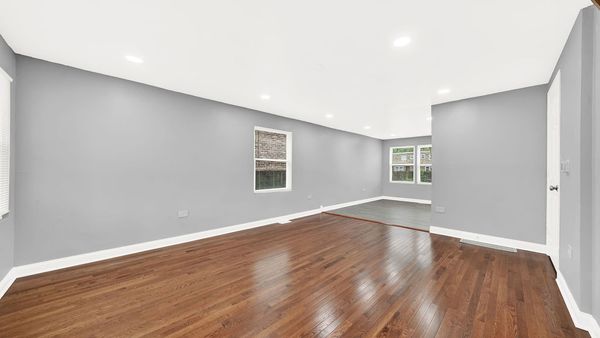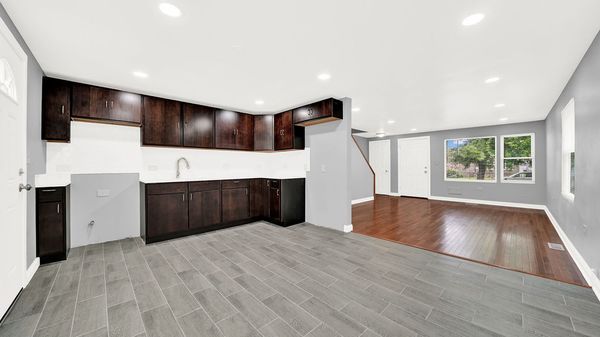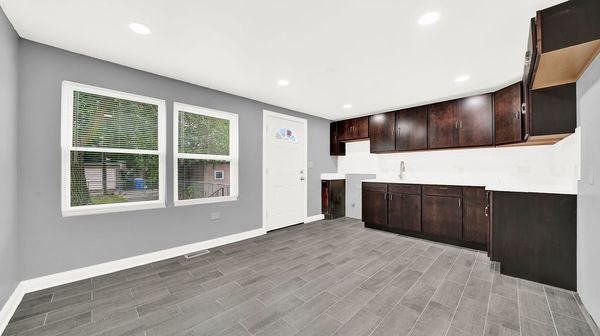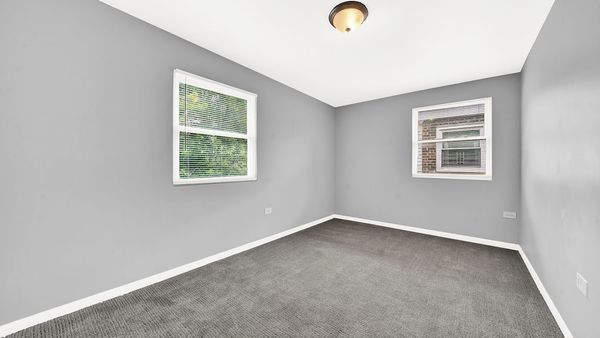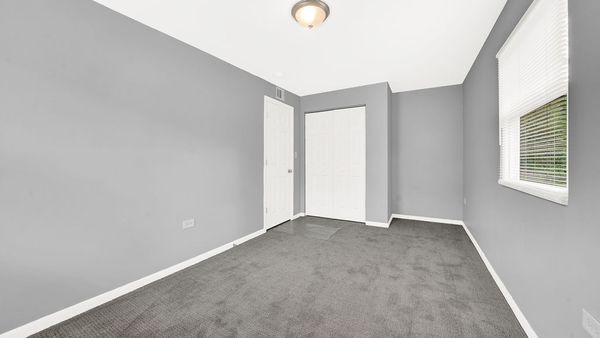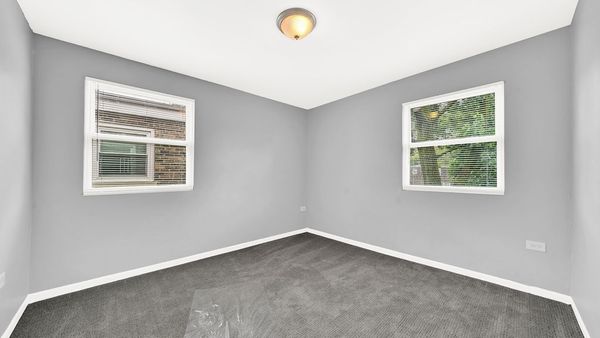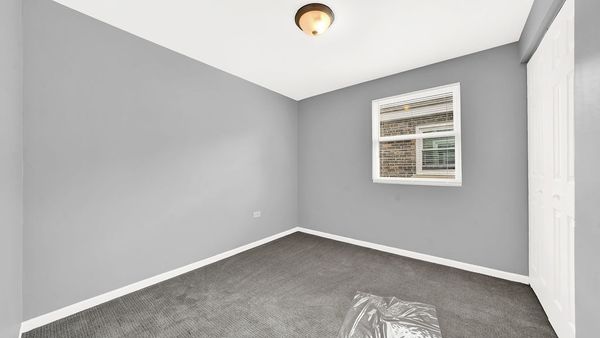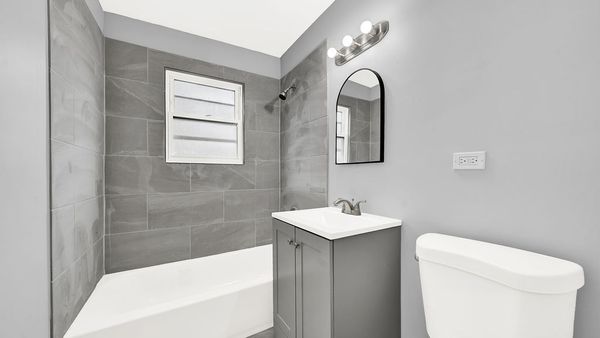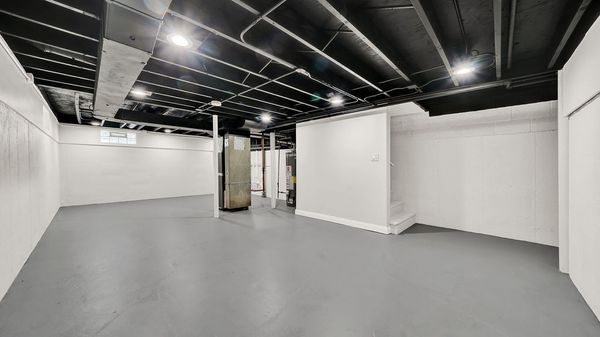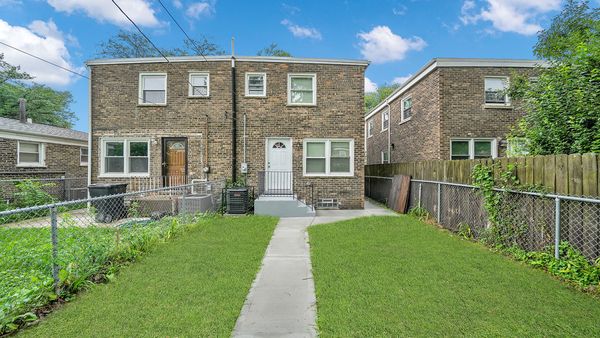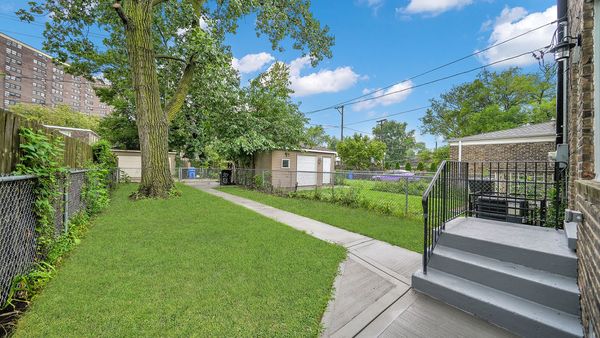335 W 42ND Street
Chicago, IL
60609
About this home
Welcome to Fuller Park area! Discover your dream townhouse in this conveniently located neighborhood. This charming 2-story townhouse with a basement is situated on a picturesque tree-lined street. Step inside to find beautiful new hardwood floors on the main level and ceramic tiles in the dining and kitchen area. The second floor boasts 3 bedrooms and a newly updated full bathroom, featuring freshly painted walls and new carpeting. But the perks don't end there - this townhouse also comes with a spacious basement for additional storage or potential expansion. Outside, a full-sized yard welcomes you with a convenient cement pad for one car. There might be room for up to 4 cars! Recent updates include a new roof, plumbing, and updated electric. The kitchen shines with new cabinets and quartz countertops, making it a delightful space for culinary adventures. Enjoy easy access to the expressway and public transportation, adding convenience to your daily life. Don't miss the chance to make this your home sweet home - schedule your showing today and envision the possibilities. New SS appliance set included. CHECK OUT THE LOW TAXES! NO HOA, NO RENTAL RESTRICTIONS. *****THIS PROPERTY IS NOT FOR RENT/LEASE******
