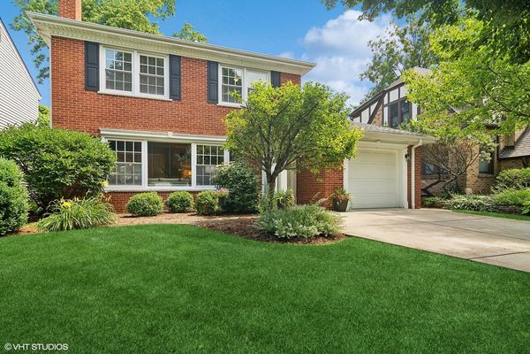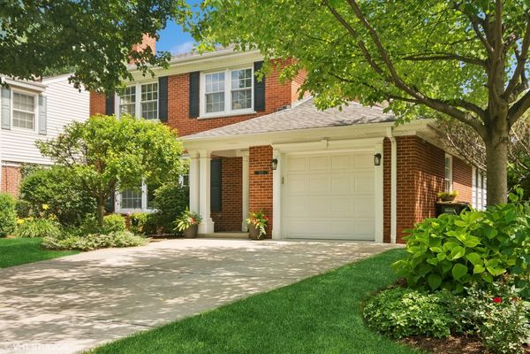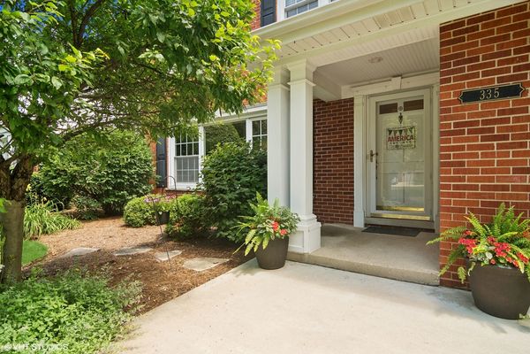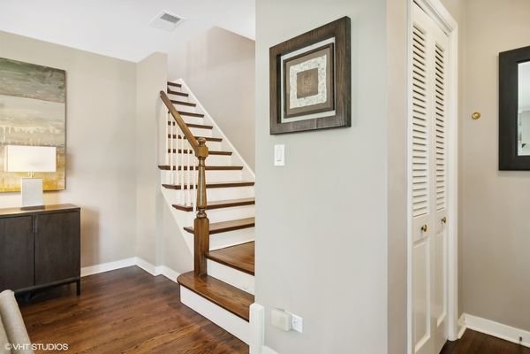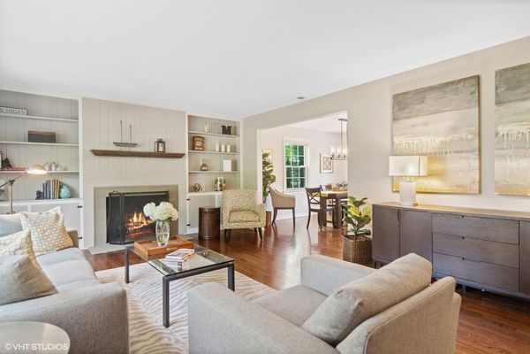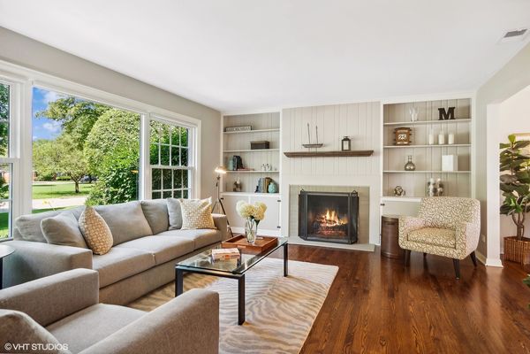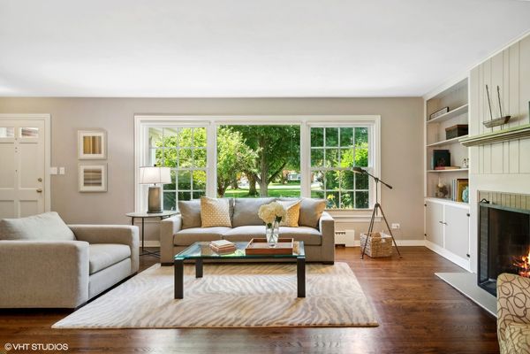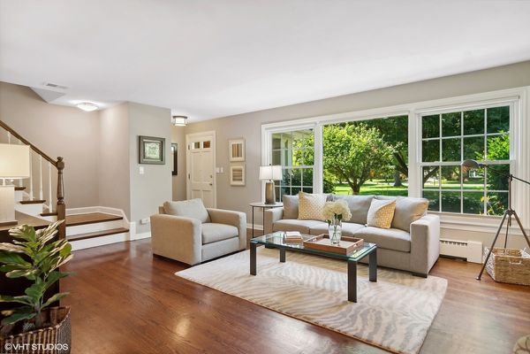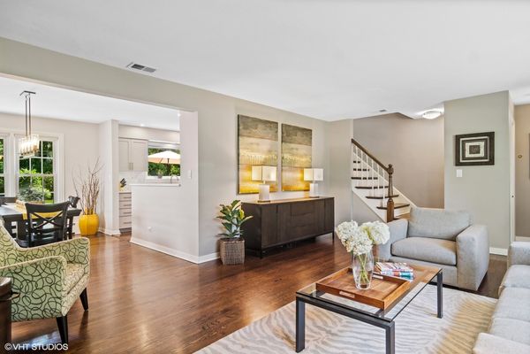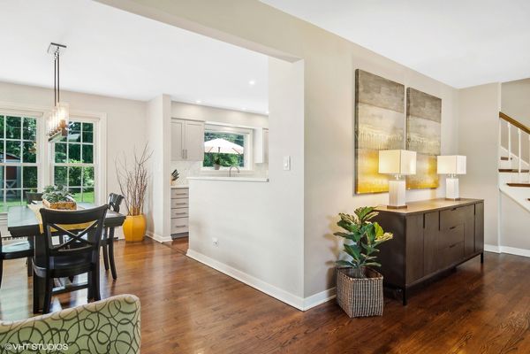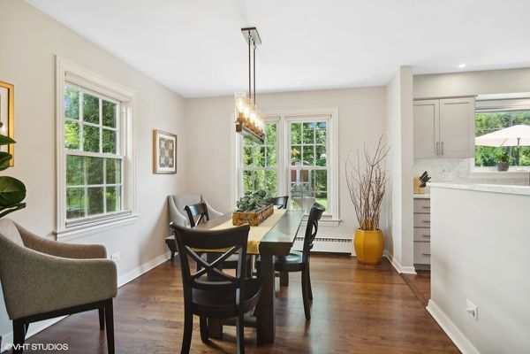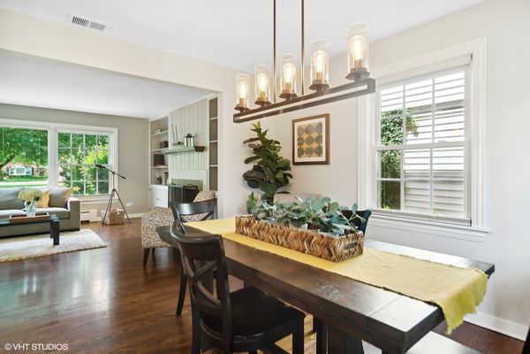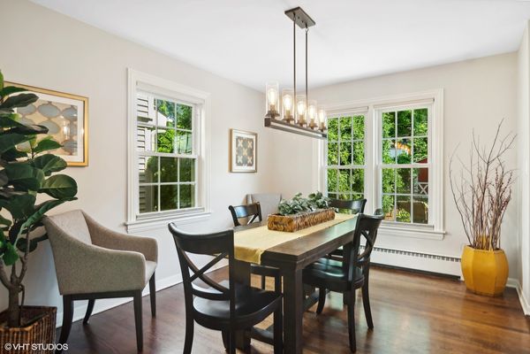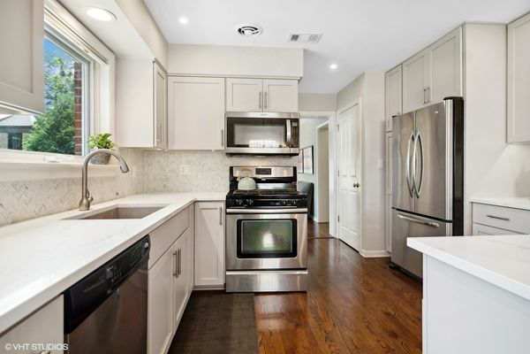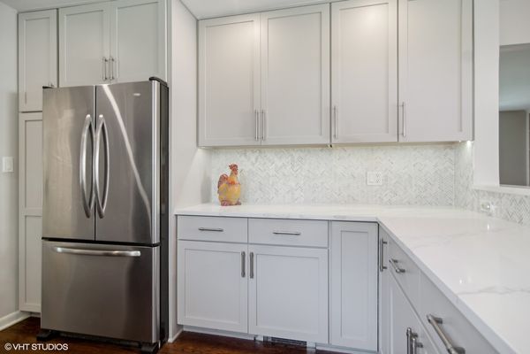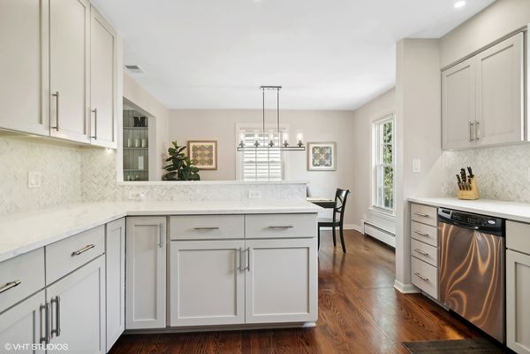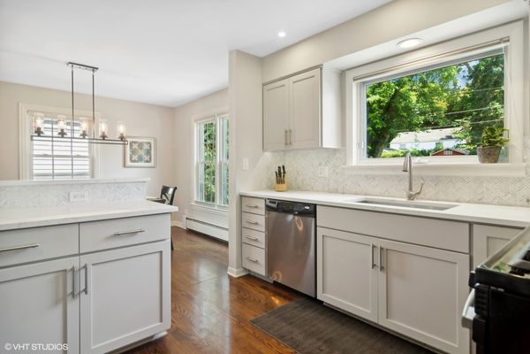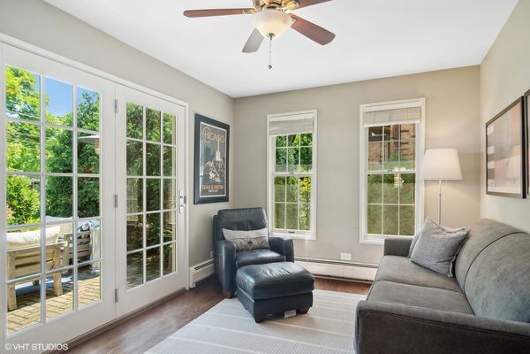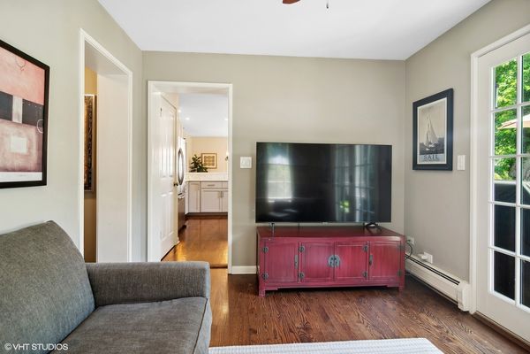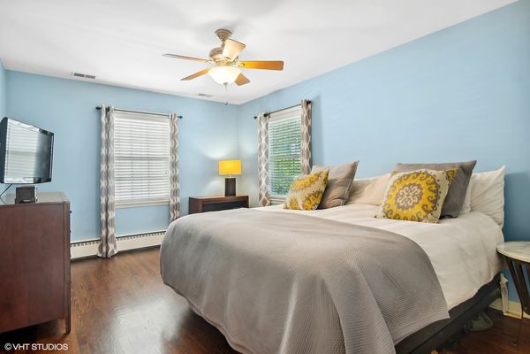335 S Windsor Drive
Arlington Heights, IL
60004
About this home
Welcome home to your Stonegate beauty in the heart of this highly-desired neighborhood! You will not be disappointed as you walk into gleaming hardwood floors throughout the first floor. The spacious living room, with gas fireplace and massive picture windows, showcases the prime location of being across from the coveted parkway in the Stonegate community. The dining room has ample room for entertaining while the kitchen opens right up to the living/dining space. Kitchen boasts 42 inch neutral cabinets, quartz countertops, and stainless steel appliances. The deep sink features a great view while looking out to the patio and backyard. Off the kitchen is a half bath, perfect for guests, and a den/office with gorgeous French doors leading outside. The mudroom coming in from the garage provides opportunity for lockers/hooks to store your belongings. Upstairs are 3 generous-sized bedrooms all with hardwood floors, ample closet space, beautiful views, along with a full bath with tub. In the basement you'll find a huge family room area, perfect for movie-watching, entertaining/hanging out. The new full bath features quartz countertops, walk-in shower, and pleasing finishes. The laundry room has plenty of countertop space for folding, provides a sink, and lots of storage. Outside you will find a professionally landscaped yard, brick paver patio with tons of space for sitting, dining, grilling, and relaxing. The greenery makes you feel like you are living your best life while enjoying the comfort of your gorgeous home. The Stonegate community offers many social events throughout the year and this home is located across from the parkway where many of those events happen. The home is also a little over a mile from downtown Arlington Heights, where all the restaurants, entertainment, shopping, and transportation come together as one. You cannot beat this location. Come take a look for yourself, and fall in love with this magnificent home.
