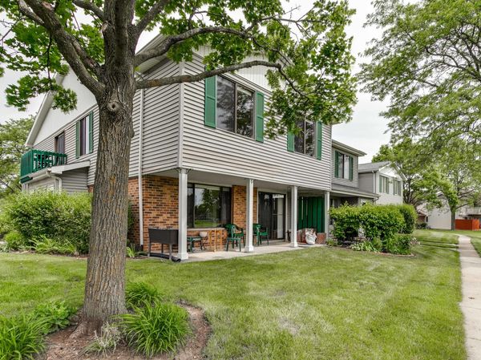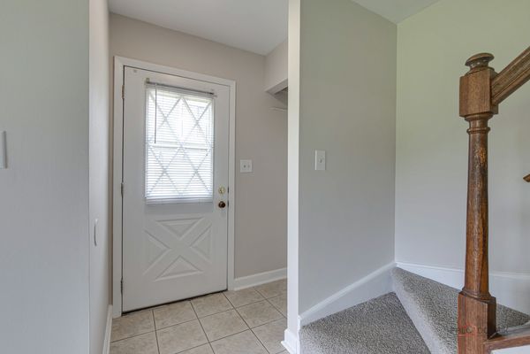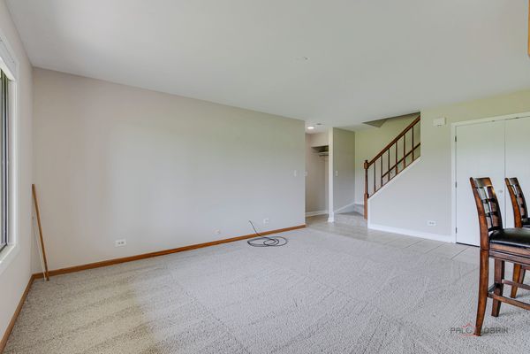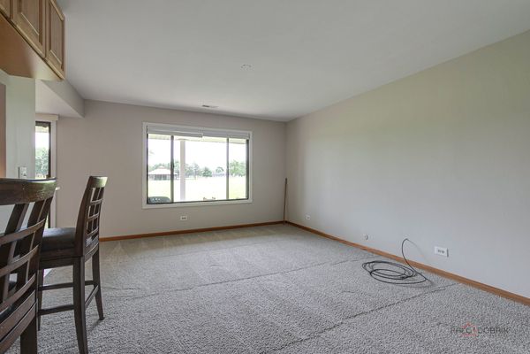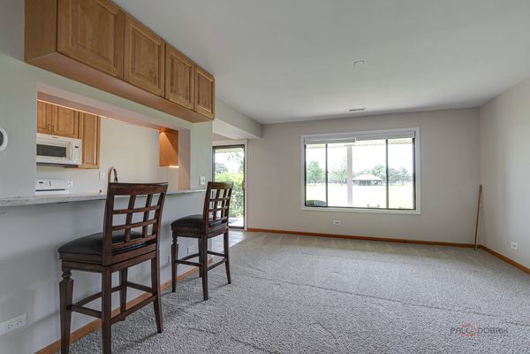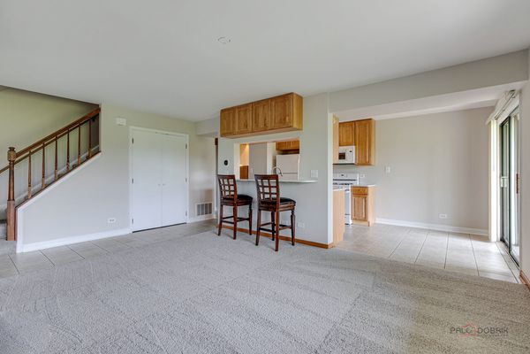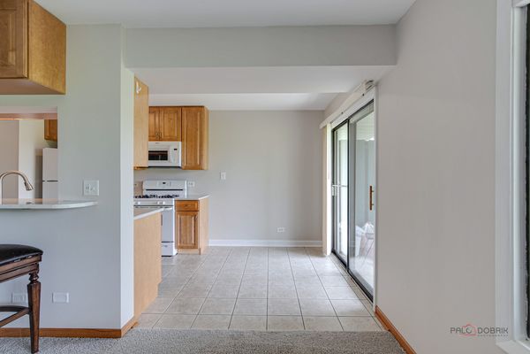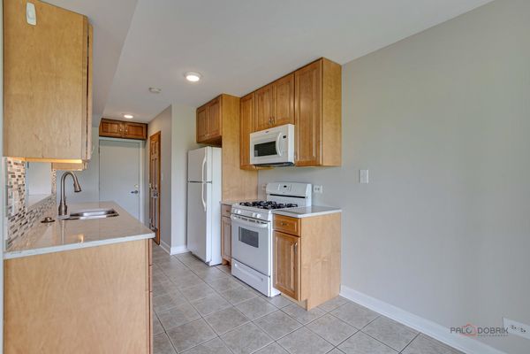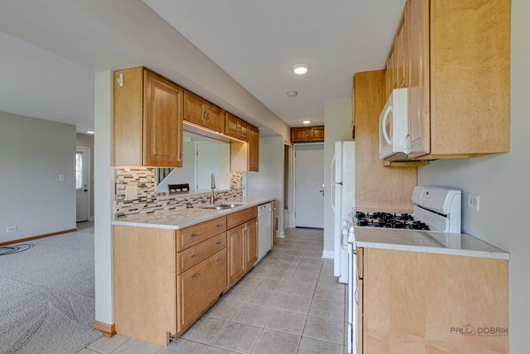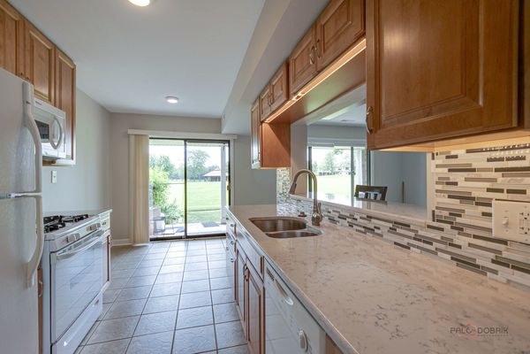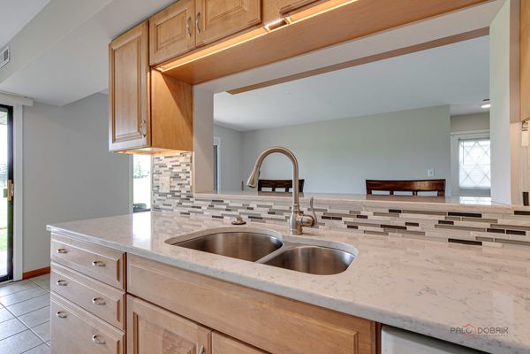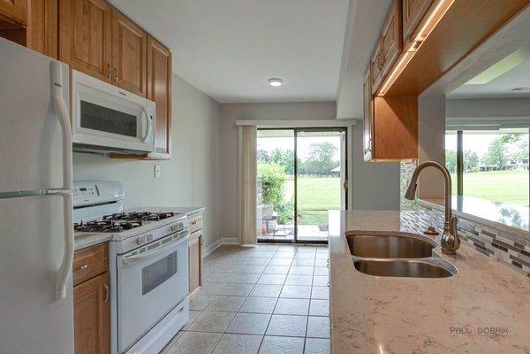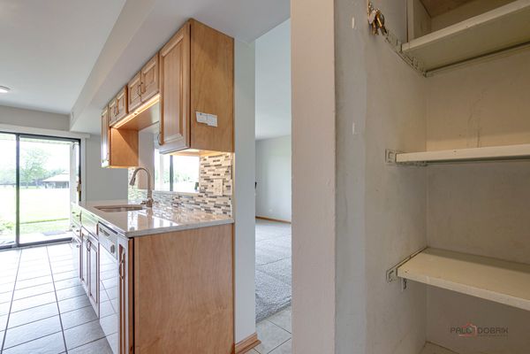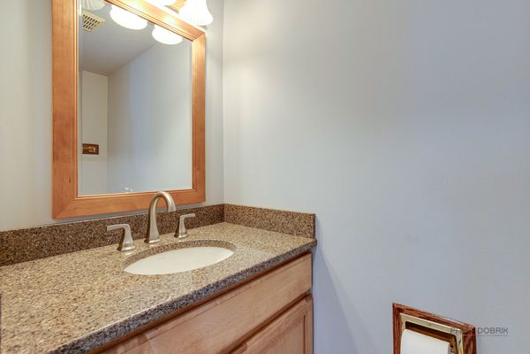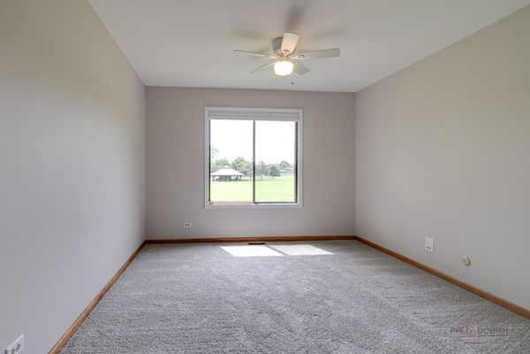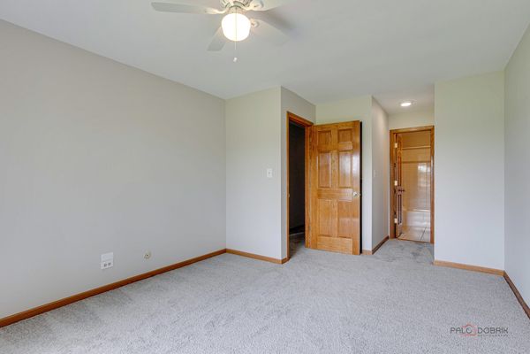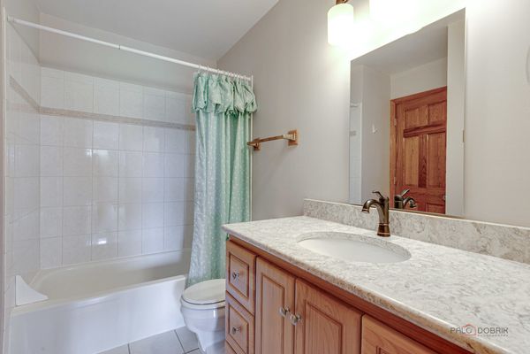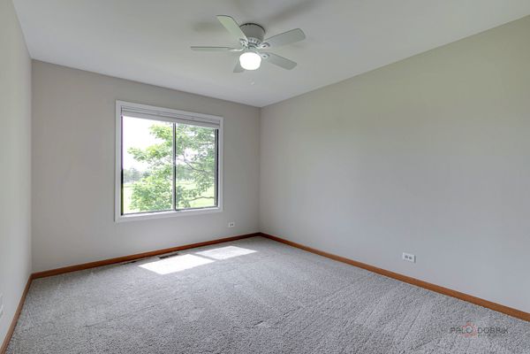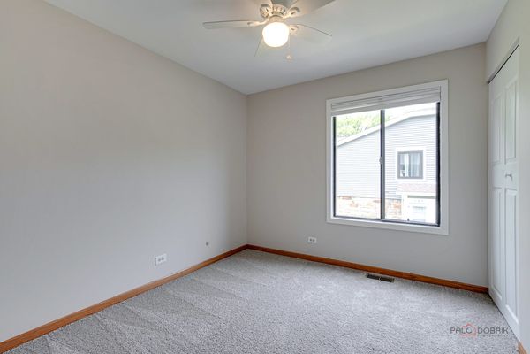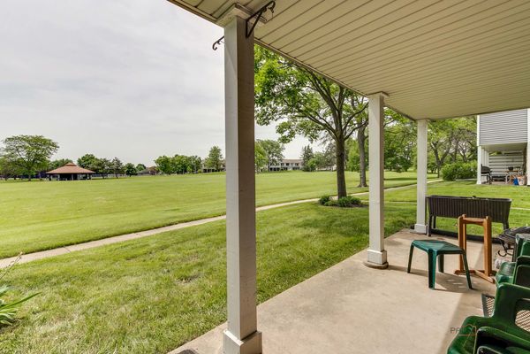335 Pierce Court
Vernon Hills, IL
60061
About this home
Amazing location in New Century Town backing to open green space! Seconds from your home, you will have access to miles and miles of walking and bike trails that lead to multiple parks, Big Bear, and Little Bear Lakes. Award-winning Vernon Hills School. This meticulously maintained townhouse showcases recent updates you are sure to love, including a freshly painted interior in today's trendy colors, brand-new carpeting, a stunning kitchen remodel (2016), and new Oak doors, trim and base boards (2022-2024). Upon entering, you're greeted by a sunlit living room, ideal for cozying up with your favorite TV series or hosting family and friends. The heart of the home, the kitchen offers ample cabinet space, toe kick drawers, an awesome spice cabinet, a closet pantry for extra storage, beautiful quartz counters, and quality appliances. A convenient pass-through window and breakfast bar ensure seamless entertaining, keeping the chef of the home part of the conversation. Enjoy your meal indoors or head out the slider to eat on your patio. Sit back, relax, and appreciate the sweeping views of the green space while enjoying the fresh air and peaceful atmosphere offered here. Back inside, an updated half bath completes the main level. Once you are ready to call it a night, retreat upstairs where you will find the main bedroom with private access to the updated full bath. Completing the second level are two additional spacious bedrooms, both with generous closet space, and a conveniently located laundry closet-a sure step saver. Community assessments cover garbage, roof, siding, driveway, snow removal, and lawn care, making for hassle-free living. Conveniently located near top-rated schools, shopping, dining, entertainment, and more! Don't miss this opportunity to make this your home!
