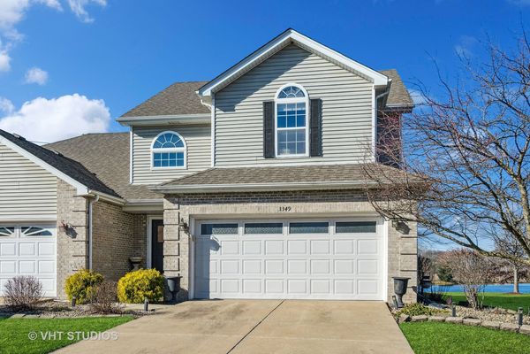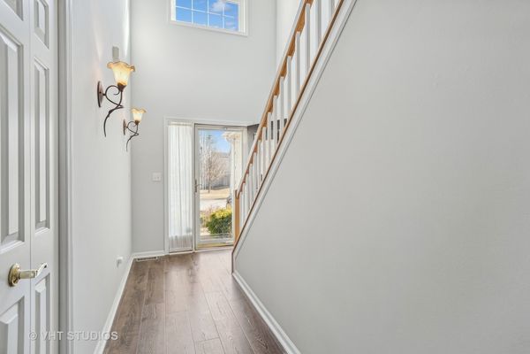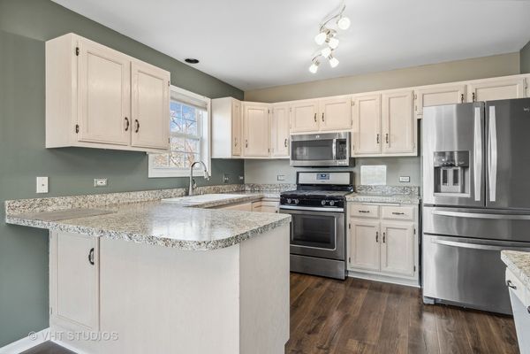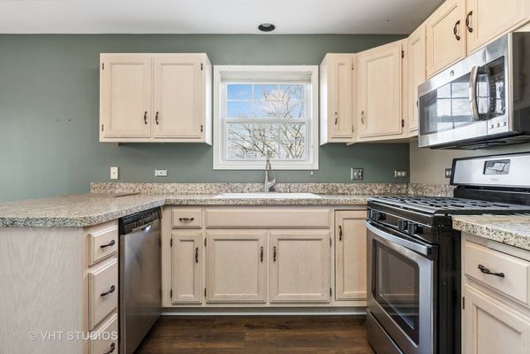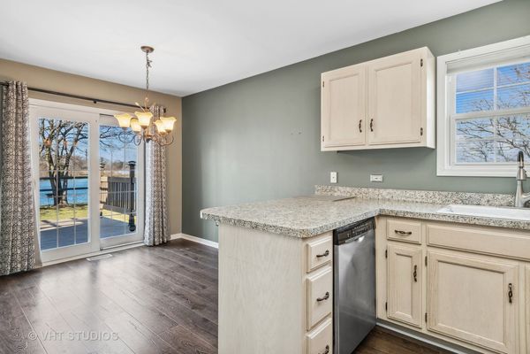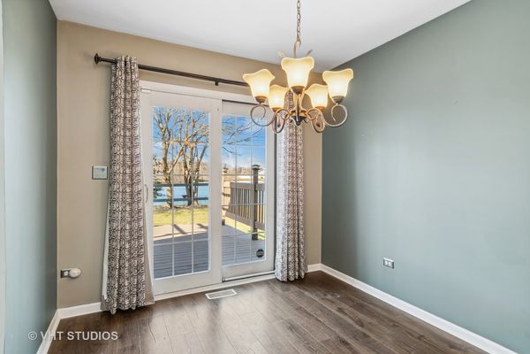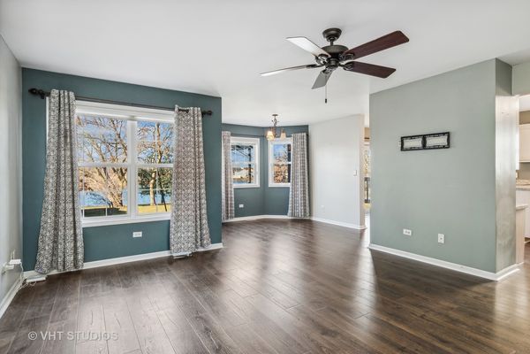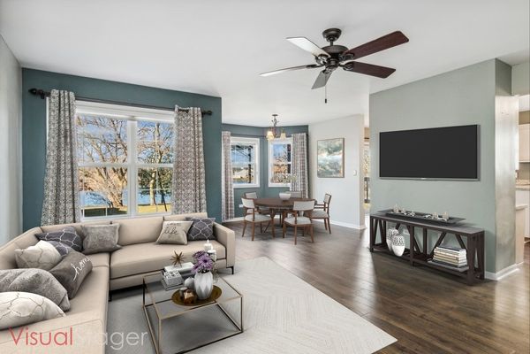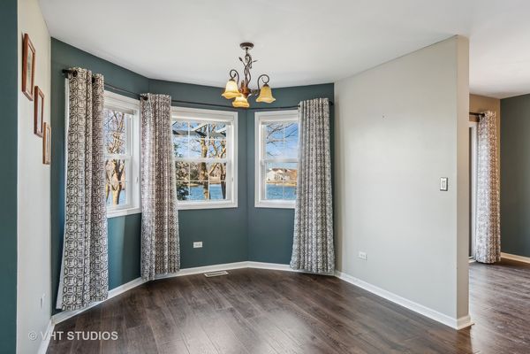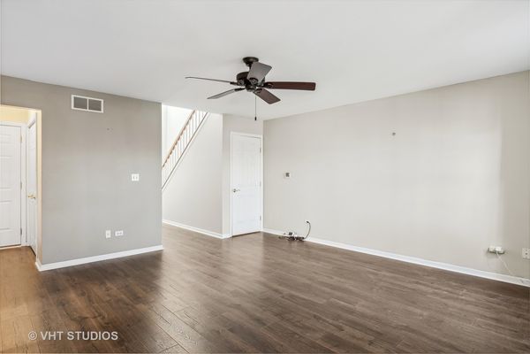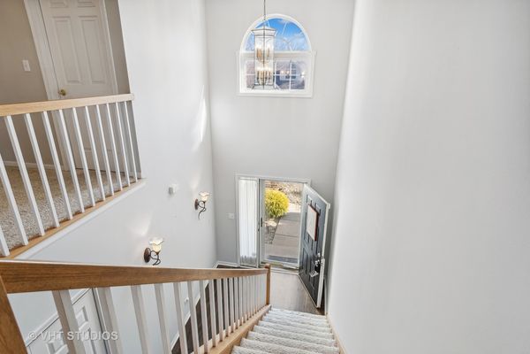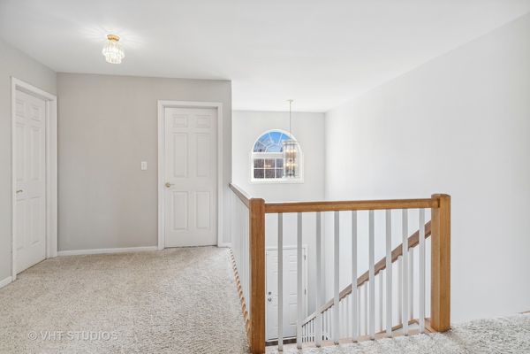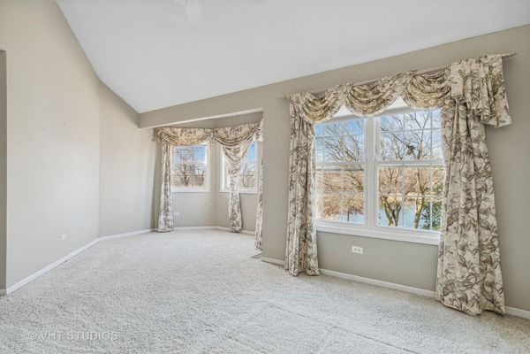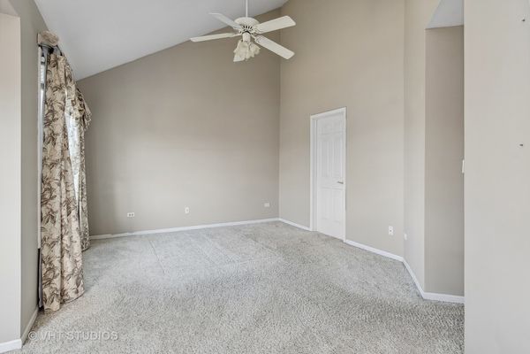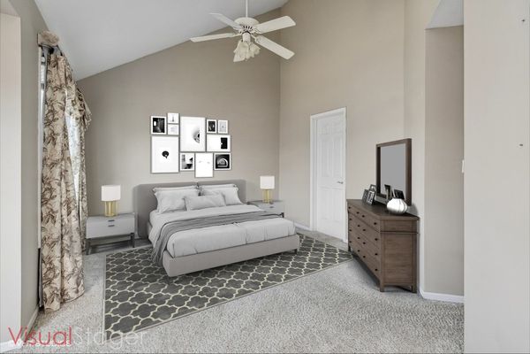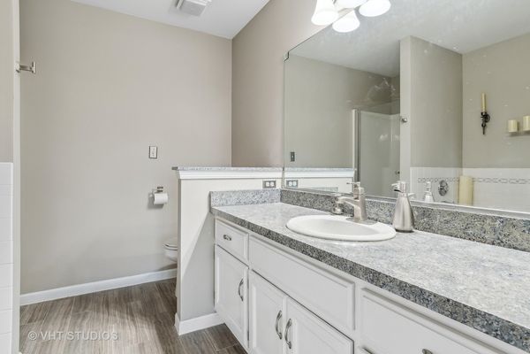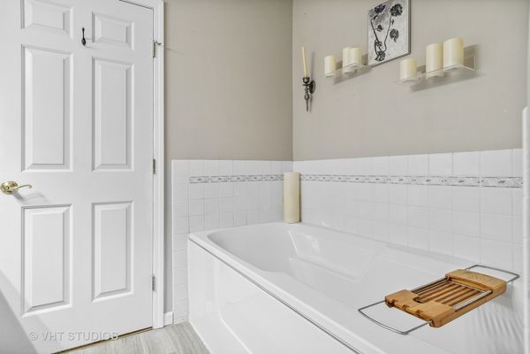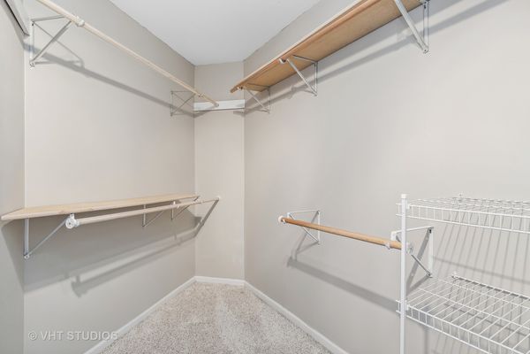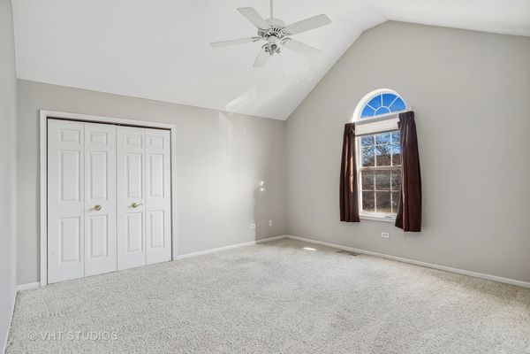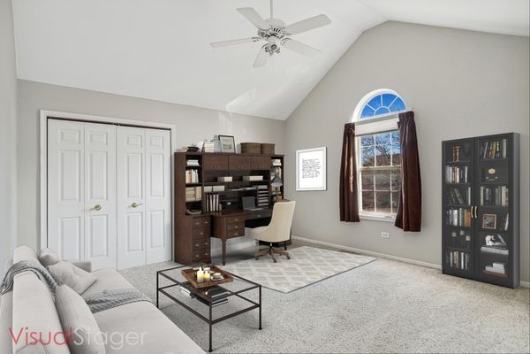3349 Legacy Drive
Lockport, IL
60441
About this home
CALLING FOR HIGHEST & BEST BY SAT. FEB 17 @ 4P..... ONLY TWO OWNERS IN THIS HERITAGE LAKE ESTATES Duplex With LOW TAXES($5027), Plainfield Twp AND... PLAINFIELD School District!! Low HOA Fees($165/mo)!! Spacious & Bright Custom Home (End Unit) With A Fantastic Water View Built By Schelling Builders. "Resort-Like" Lot Providing A Taste Of Serenity. 3 Beds, 2.5 Baths & FULL Unfinished Basement. Two-Story Villa With An Outdoor Oasis Is a Rare Find, Esp Tucked In A Single Family Subdivision. Main Level With Luxury Water Proof Wood Laminate Flooring(Pergo). Large Bright Kitchen Has Extra Cabs, Breakfast Bar & Table Area With Patio Door Opening To Large Private Maintenance-Free Deck. Plenty Of Storage & Large 2-Car Garage. Primary Suite Overlooks The Water, Has A Walk-in Closet, Bath With Separate Tub & Shower w/Glass Door. the Additional Bump-Out In Primary Suite Offers A Quiet Space To Read While Enjoying the Outdoor Beauty. Two Of The 3 Bedrooms Have Vaulted Ceilings!! Professionally Landscaped. Outdoor Living at Its Best: Deck, Pergola & Space To Enjoy & Entertain. Basement Has Ample Space To Exercise Or Use For Storage. Dont Miss This Perfect View Of The Water For Those Sunsets & Sunrises. Foyer Freshly Painted 1/2024. New HVAC, Sump, Washer/Dryer, Fridg, Stove & Microwave. 2019 Roof & Garage Door. Plainfield School District! Less Than A Mile Away From Shopping, Restaurants, Grocery Stores, & Transportation! This Home Has Been Well Cared For However It Is Being Sold AS-IS. No Survey Provided. Pls Exclude Liv/Din Drapes.
