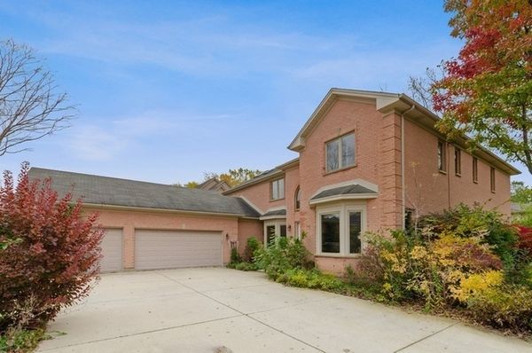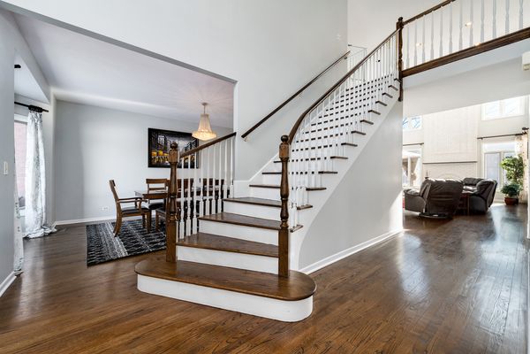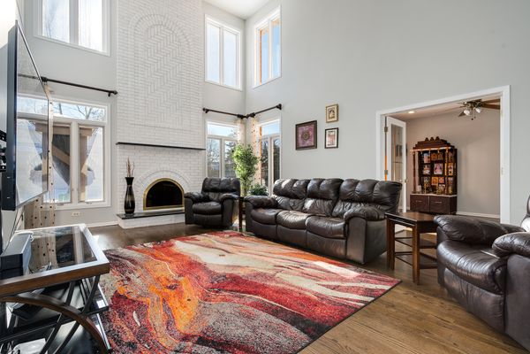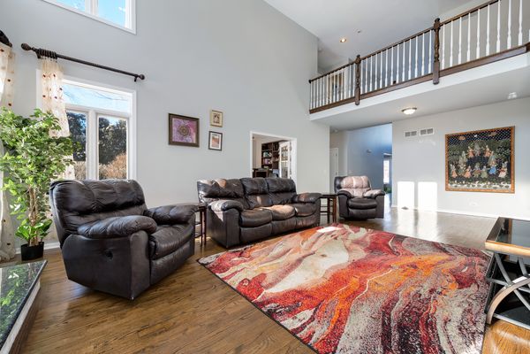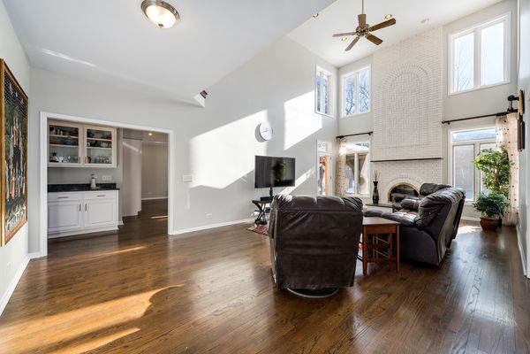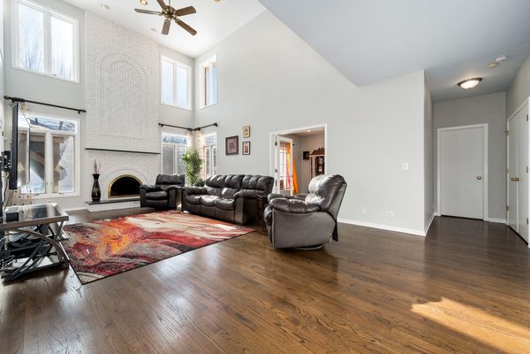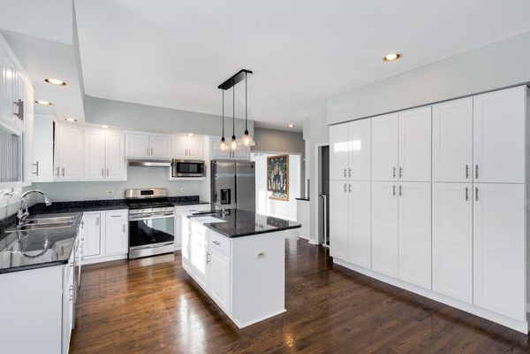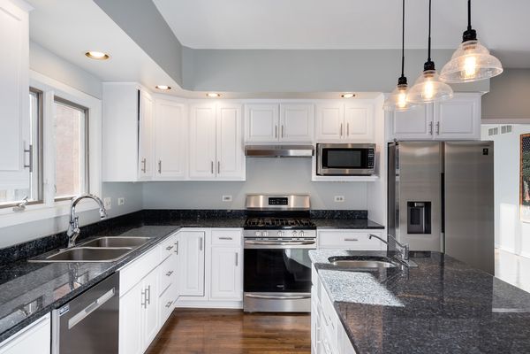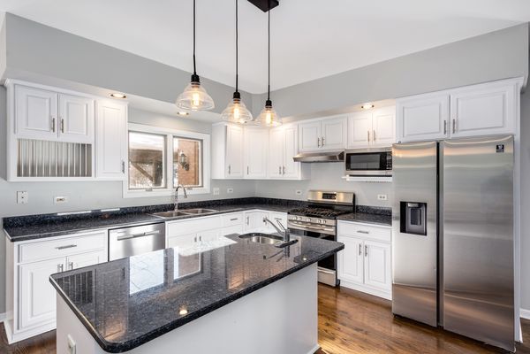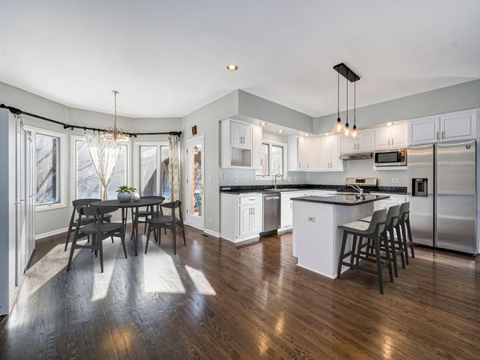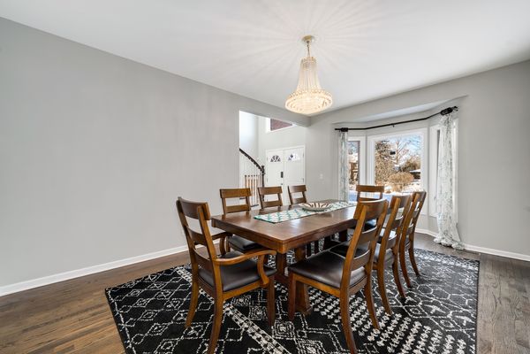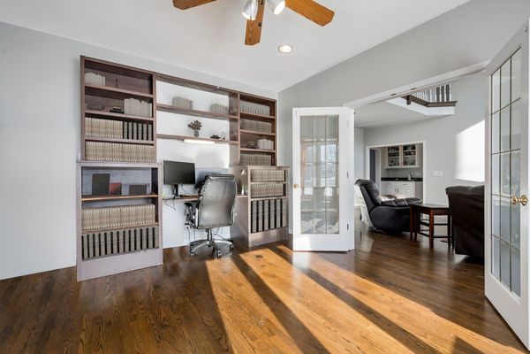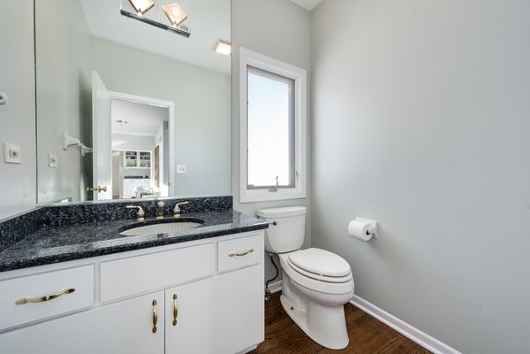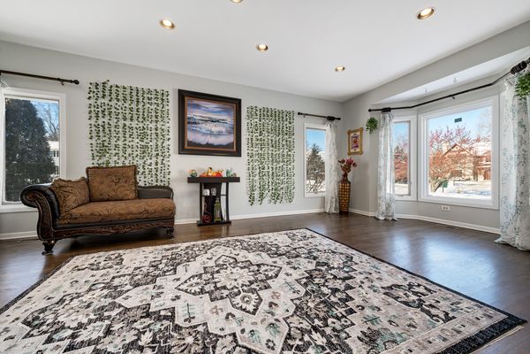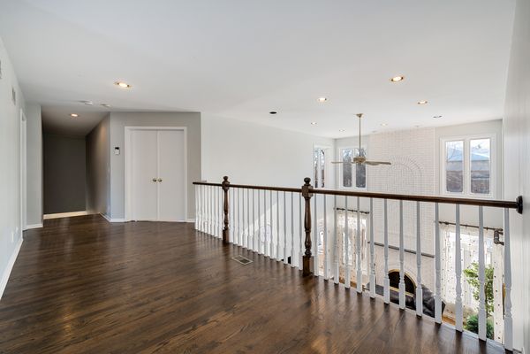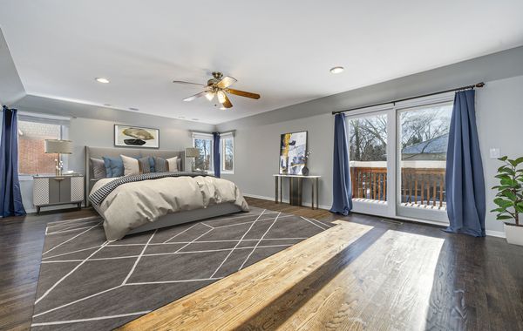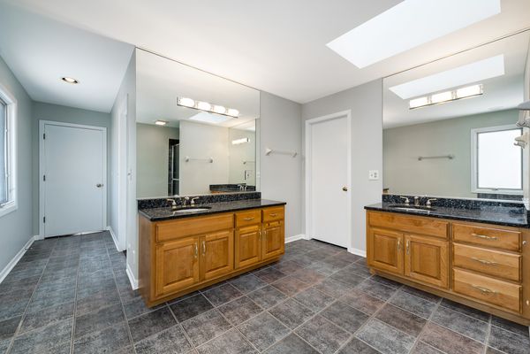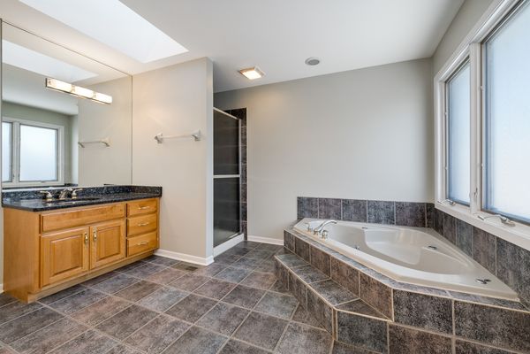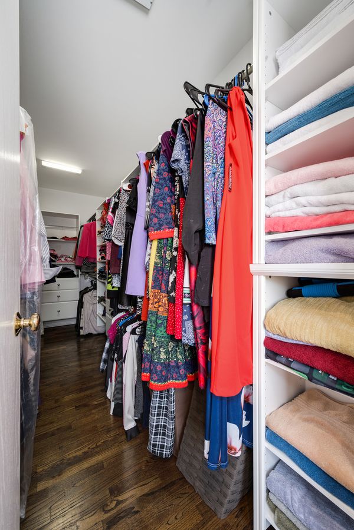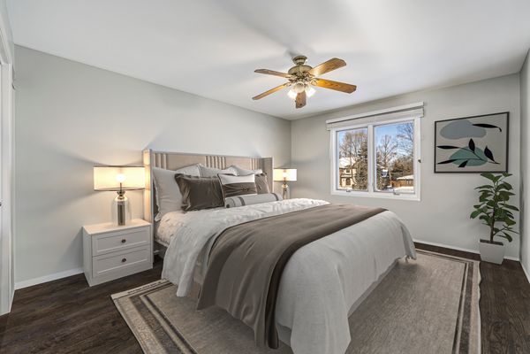3349 Lakeside Avenue
Northbrook, IL
60062
About this home
Over 7000 sq ft of perfect Northbrook living awaits you! This quintessential layout offers comfort like none other. Beautiful two-story family room is drenched with natural light by floor to ceiling windows. Connected office is perfect for homework and study, or working from home. Separate living and dining rooms offer a wonderful arrangement for entertaining. Extra large dine-in kitchen with newly added additional cabinetry. White cabinets, stone countertops and new appliances! Main level bedroom with en-suite bath is perfect for longer term guests or live-in nanny. Main level laundry with tons of storage, additional pantry, and additional refrigerator. Second level features an extra-large primary suite. Walk in closet plus dual vanity, separate shower, jetted tub and separate water closet in the primary bath. Three additional generously sized bedrooms, all with en-suite baths. Hardwood floors throughout the main and second levels. 2500 sq ft basement with full bar, fitness area, entertainment space, en-suite bedroom, and tons of storage! Beautifully landscaped yard with fenced-in backyard, plus extra-large 3 car garage. Additional updates include new HVAC systems, new hot water heaters, whole home water filtration system and cat-6 cable throughout the home.
