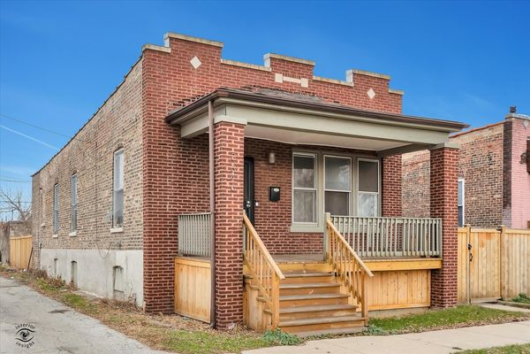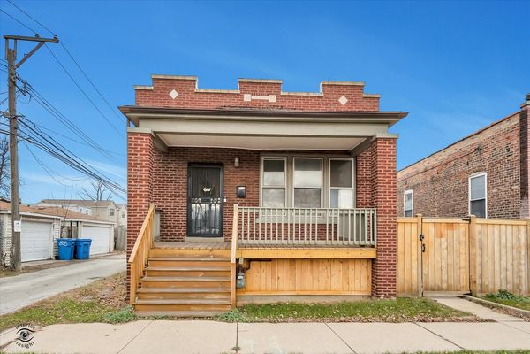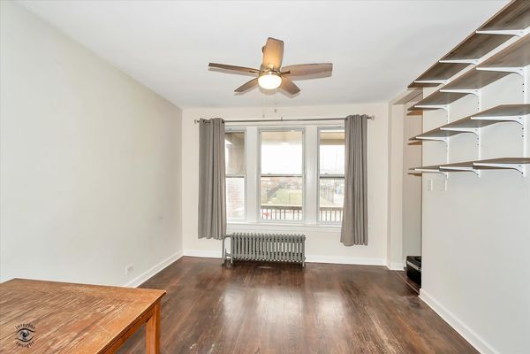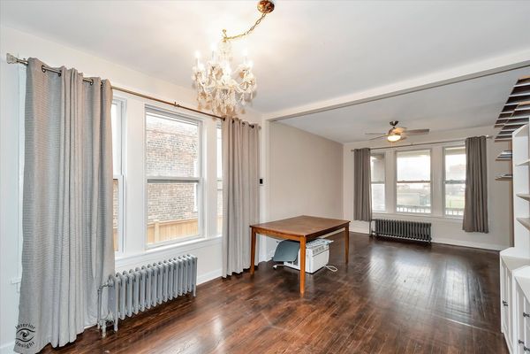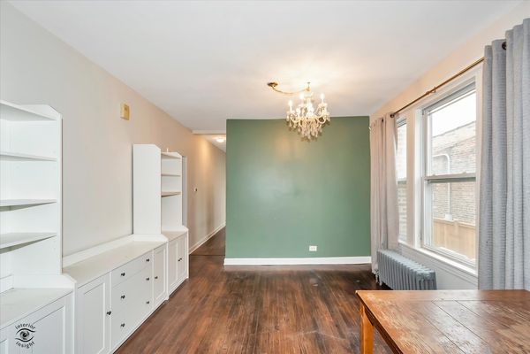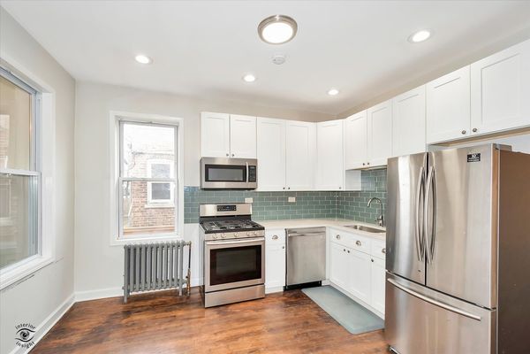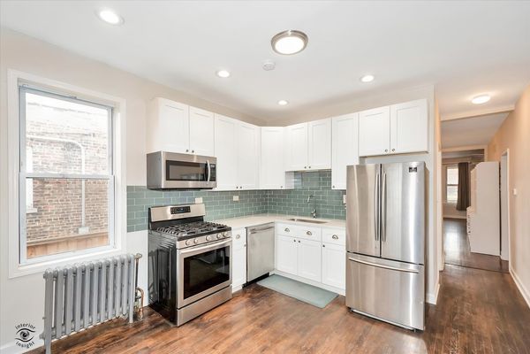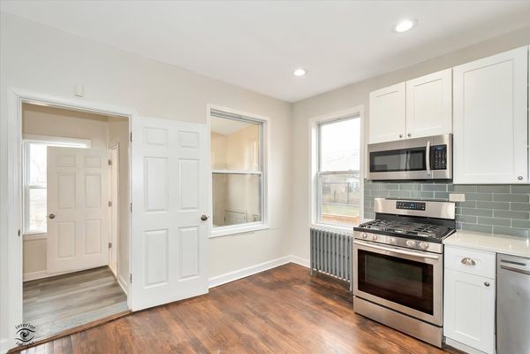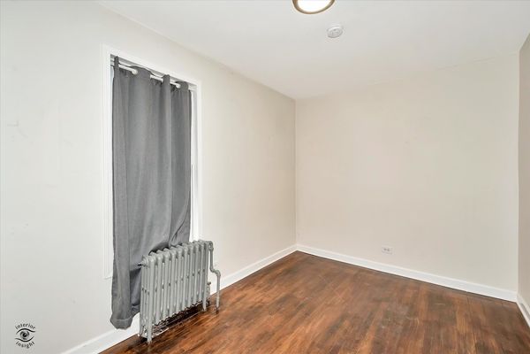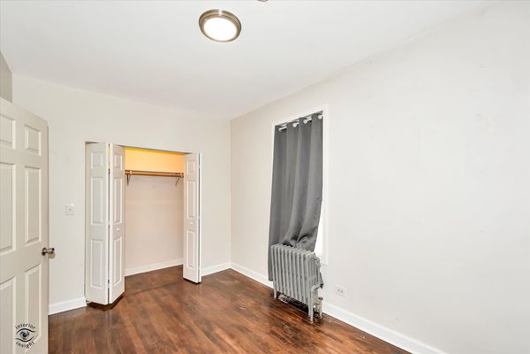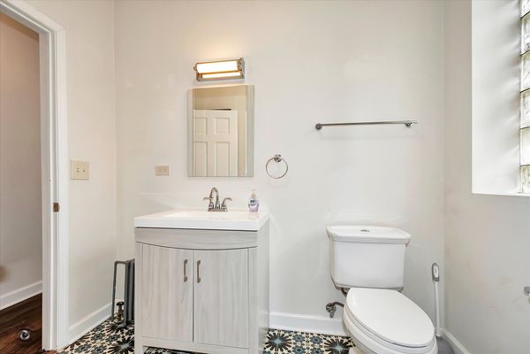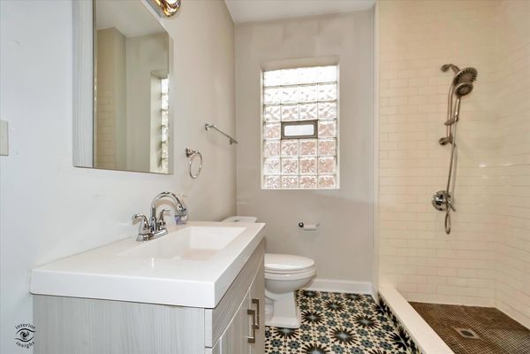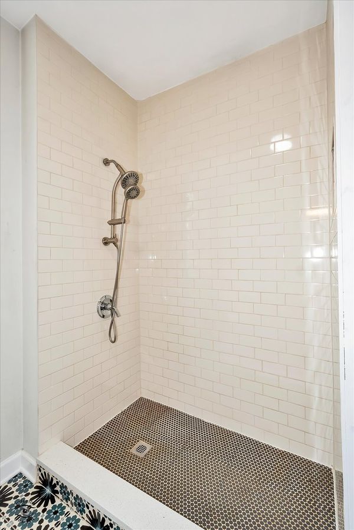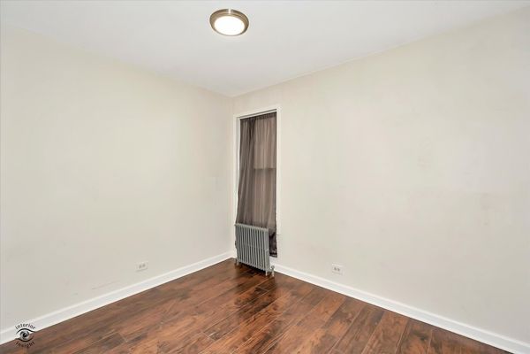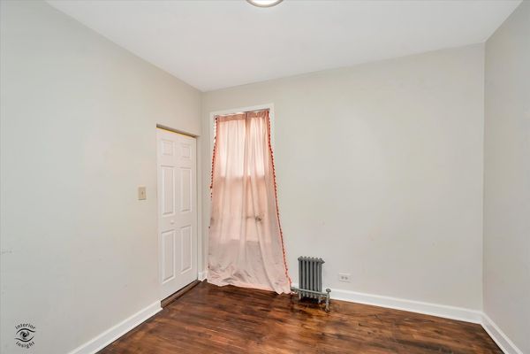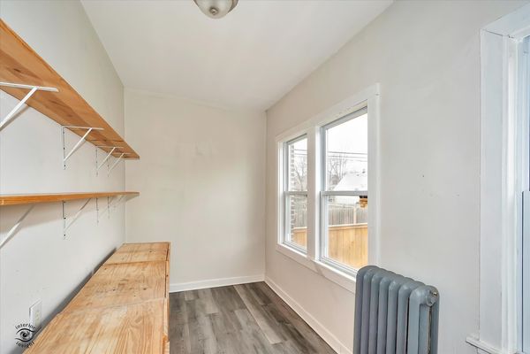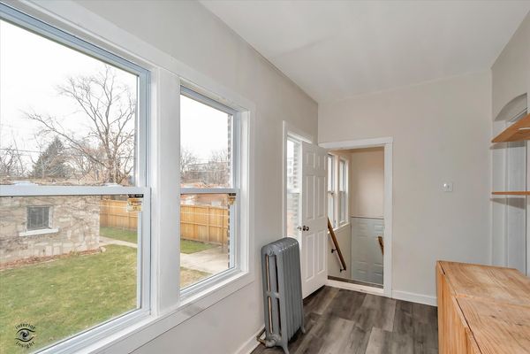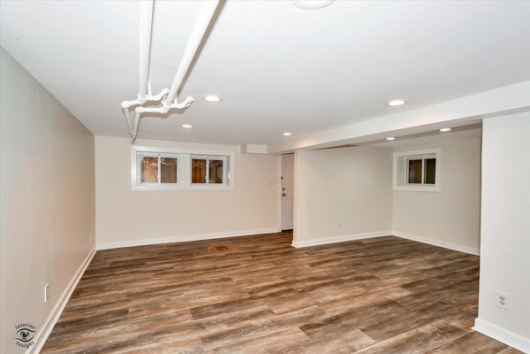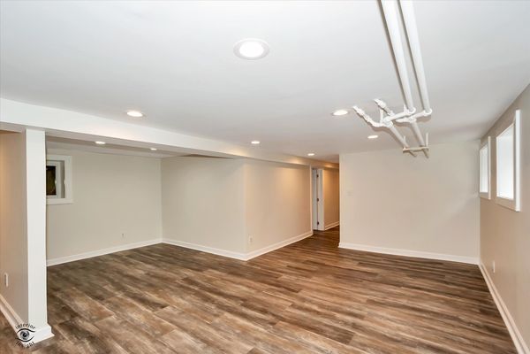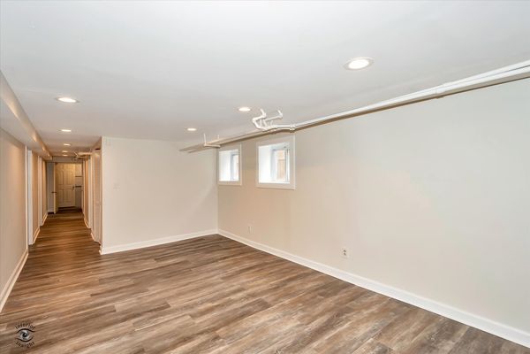3346 W Rice Street
Chicago, IL
60651
About this home
New Year's Day has come and gone, resolutions have been made and broken, and you still haven't bought that new home. 3346 Rice offers you the opportunity to make 2024 the best year yet. Let's count down the ten best features of this home. TEN: It's completely move-in ready. Some renovate their current home and live in a construction site until the work is complete. Here, no construction cranes or renovations are needed. You can move right in and enjoy this home as it is. NINE: Unlike worthless new year's resolutions that are broken as quickly as they're made, there is significant value in this gorgeously updated, spacious home. EIGHT: Buying this home, unlike those resolutions, is a commitment that you'll actually want to keep. The traditional new year's kiss is said to guarantee a full year of love and romance, but why settle for just one year? This home is the perfect setting for creating a lifetime of love and memories. SEVEN: You could spend a lot more money for a much smaller, less updated home. This home offers space, value, and stylish updates. SIX: it's in a close-to-everything location, just moments from downtown, interstate access, and all the shopping, dining, and entertainment options you can handle. FIVE: can you say classic, brick bungalow on an oversized Chicago lot? Enough said. FOUR: So much space! Five bedrooms, a full, finished basement, and over 2, 300 square feet of living space. THREE: the kitchen is to die for, which features quartz counters, white cabinets, stainless steel appliances, and glass block subway tile. TWO: No less gorgeous than the kitchen renovation is the first floor full bath, which has an oversized shower, newer fixtures, and contrasting luxe tile flooring. ONE: Too many other amazing features to list, including espresso hardwood on the main level, newer luxury vinyl plank in the basement (2021), recessed lighting and updated electrical (2020-2021), a new privacy fence in the backyard (2022), rebuilt front porch (2023), new insulation throughout the home (2023), newer hot water heater (2019), newer washer/dryer (2020), and more! Don't wait for some arbitrary date on the calendar to make the change you need and buy this gorgeous home. Dick Clark might put on a rockin' New Year's Eve bash, but 3346 W Rice offers you the opportunity to keep the party going all year round.
