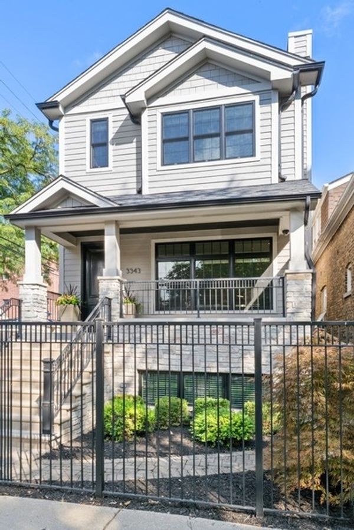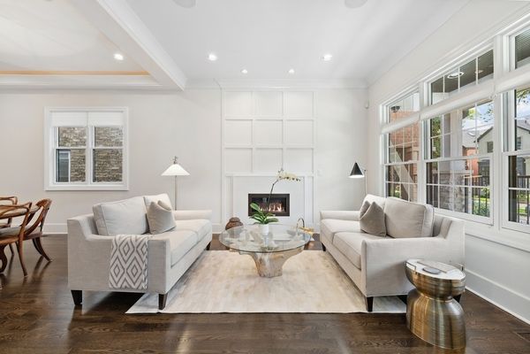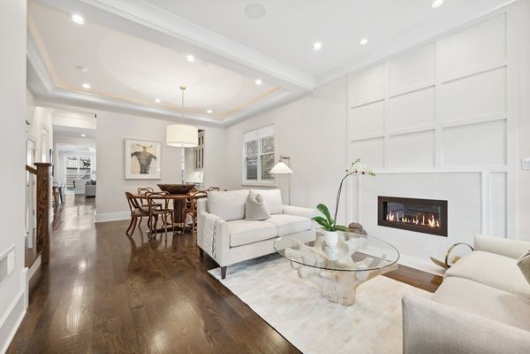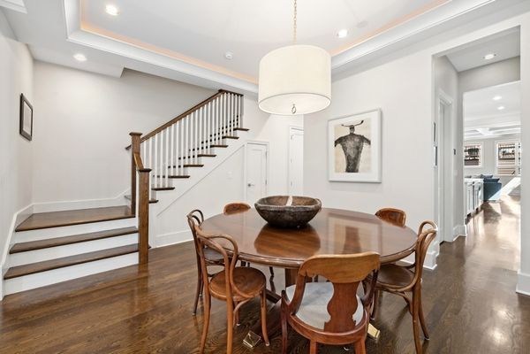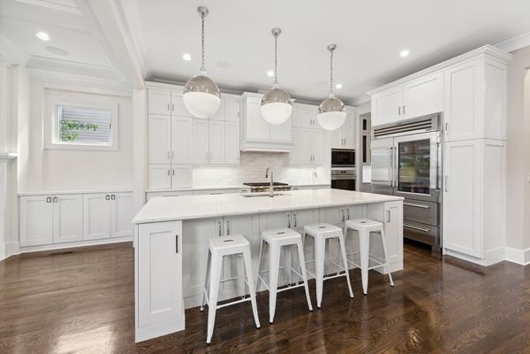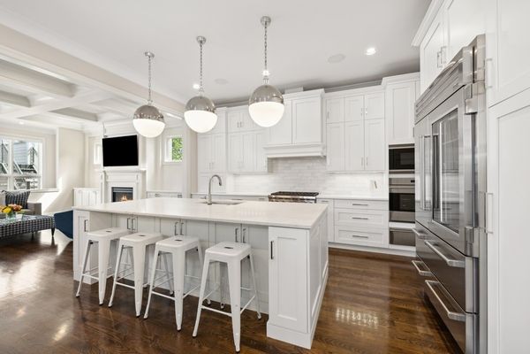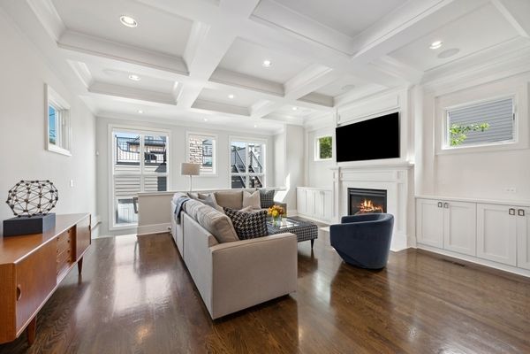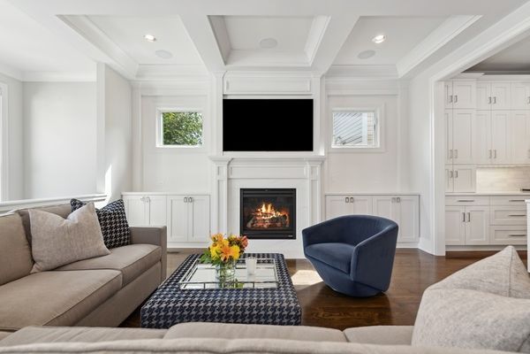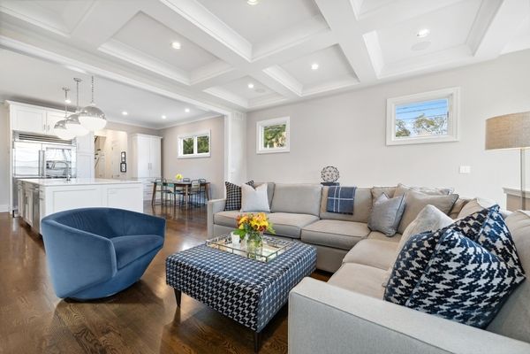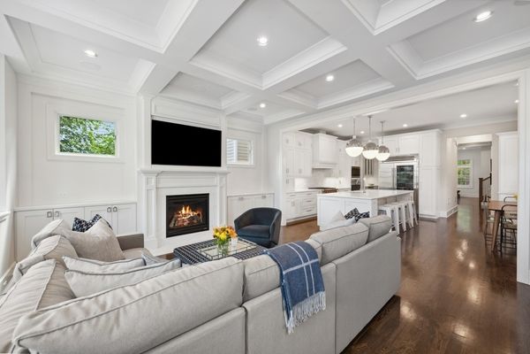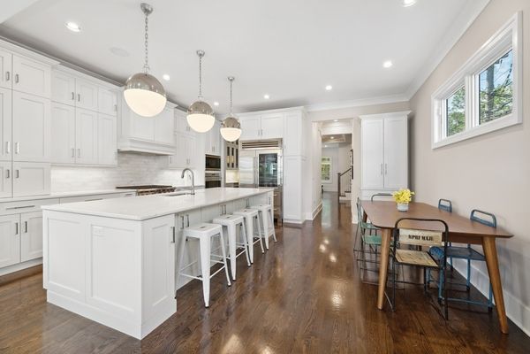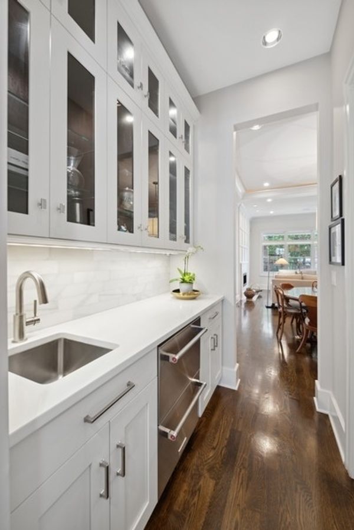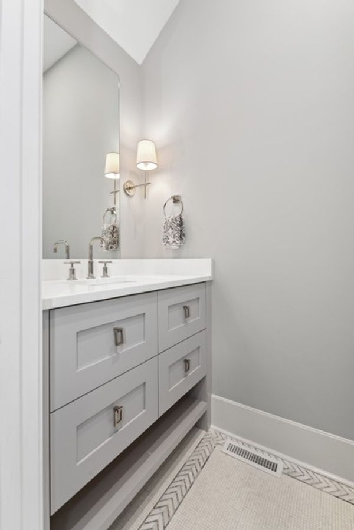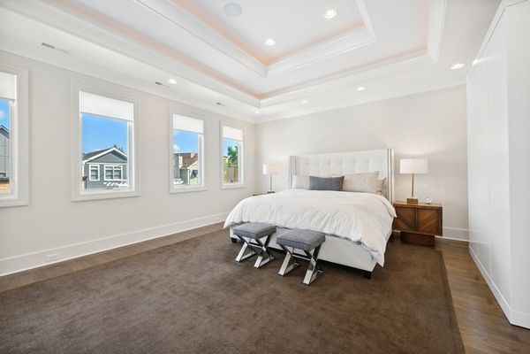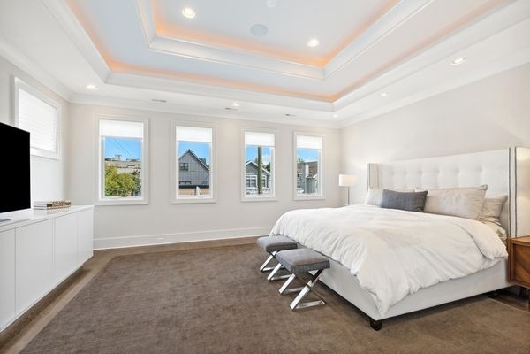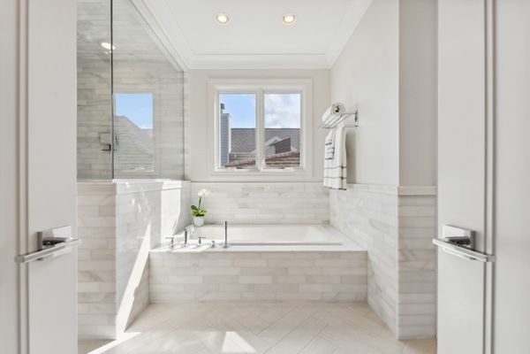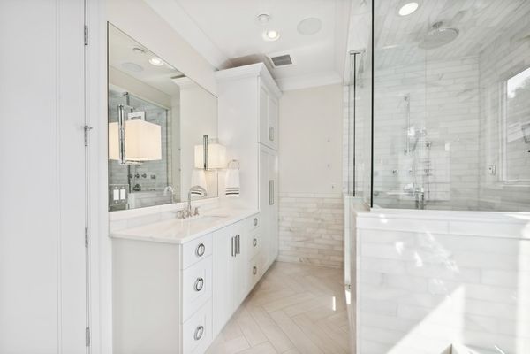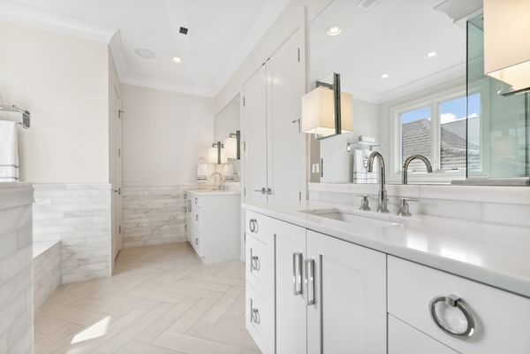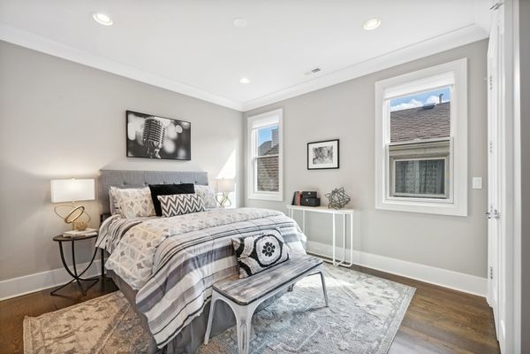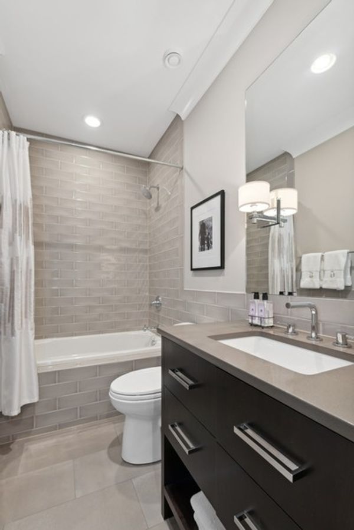3343 N Oakley Avenue
Chicago, IL
60618
About this home
This stunning 5br, 4.1 bath Barrett Homes re-sale is not to be missed! Built to lot line and like new with all the bells & whistles. High-end designer finishes, white oak floors and custom millwork/built-ins throughout. This beautiful home offers a functional floor plan to meet your everyday living and entertaining needs. Light-filled LR/DR with gas FP, powder room with custom Italian mosaic marble w/herringbone inlay. Gorgeous Chefs Kitchen features, Calacutta Gold & Quartz countertops, custom cabinets, large island, Wolf range, Sub Zero 48"Pro refrigerator and two Bosch dishwashers and warming drawer. Butler's pantry with Kitchen Aid two drawer refrigerator and professionally organized walk-in food pantry. Sun drenched FR with gas FP, built-ins and electric shades. Second level Primary-suite with two professionally organized walk-in closets, custom built-ins and spa-like bath with stone counters, steam shower, Kohler cast iron soaking tub and heated floors. Two additional generous sized bedrooms with en-suite baths with electric heated floors and a full laundry room. Interior stairs lead to roof top with wet bar and beverage refrigerator. Take in the city views and design your own roof-top oasis complete w/gas line, lighting, electrical outlets and two zone pre-wiring for outdoor speakers. Lower-level features radiant heated floors, two additional bedrooms, (one currently set up as a fitness room), full bath and generous Family Room w/120" state of the art home theatre with 7.1 surround sound speaker set up, plumbed for wet bar, drinks chiller, secondary laundry room and large bonus storage. Proper mud room leads to paved back patio w/outdoor wbfp and Trex roof top deck above oversized, radiant heated garage w/10' ceiling and abundant storage throughout the home. Elan G Smart Home system with multi-zoned, hard wired speaker system and two touch panels to control thermostat, lighting, shades, security & camera integration. Audubon School District!
