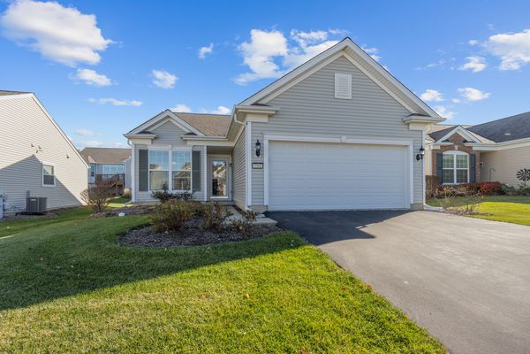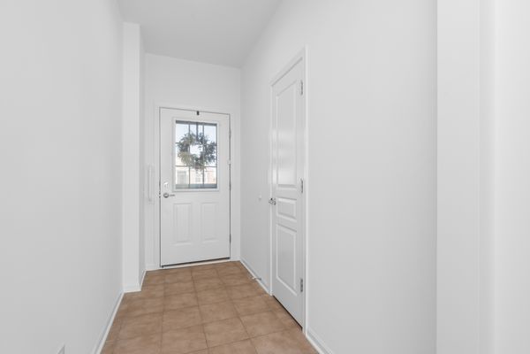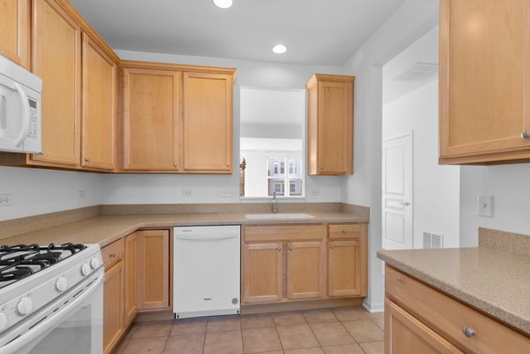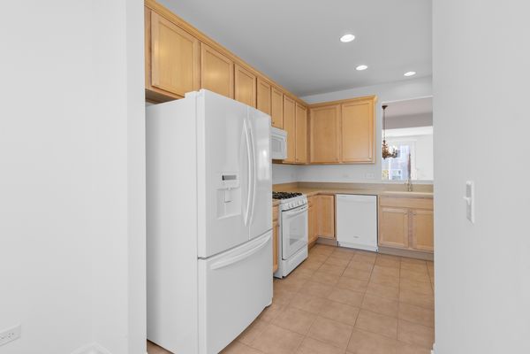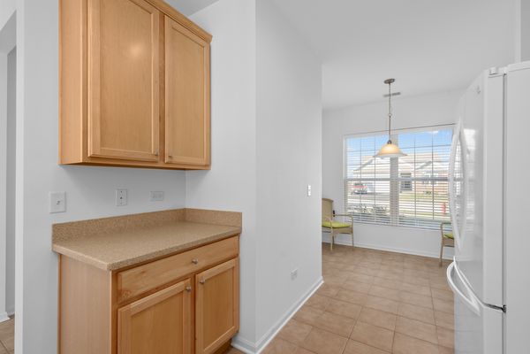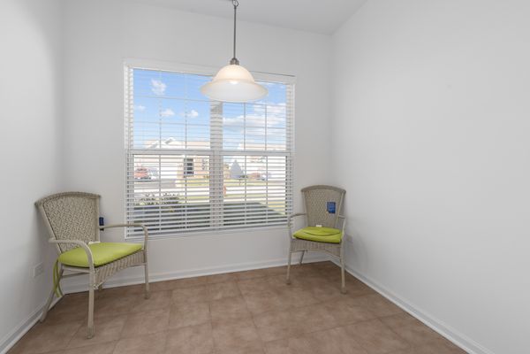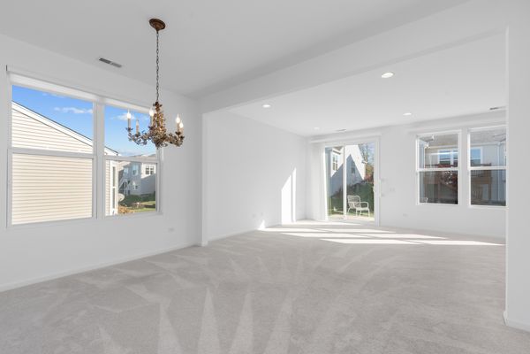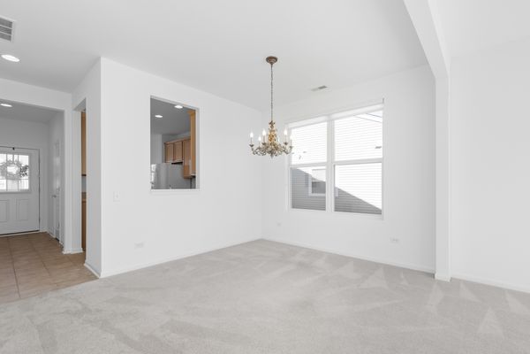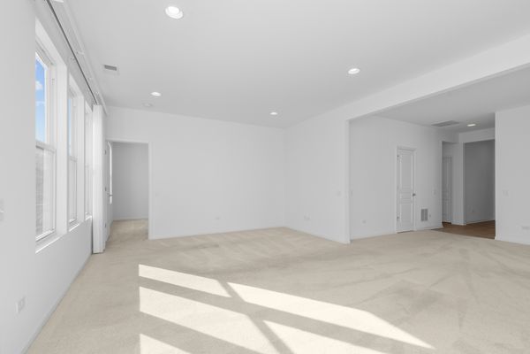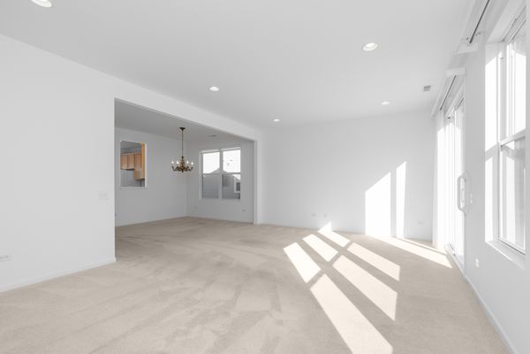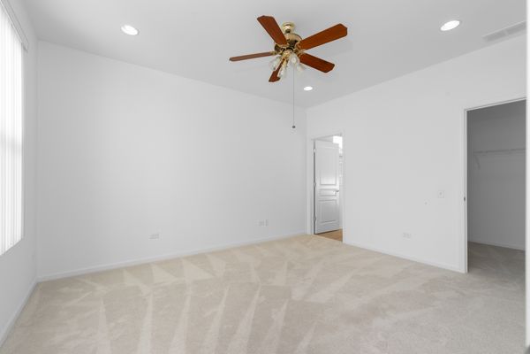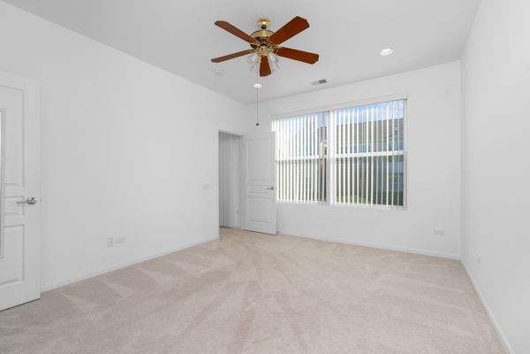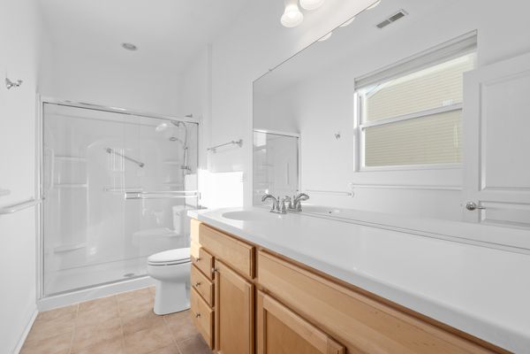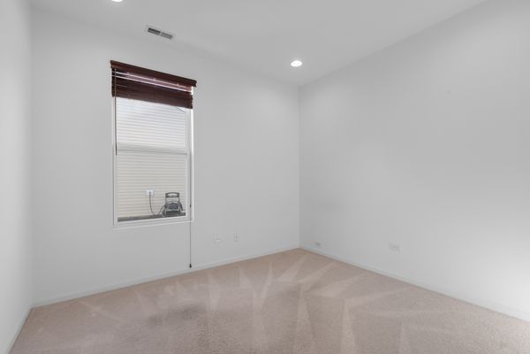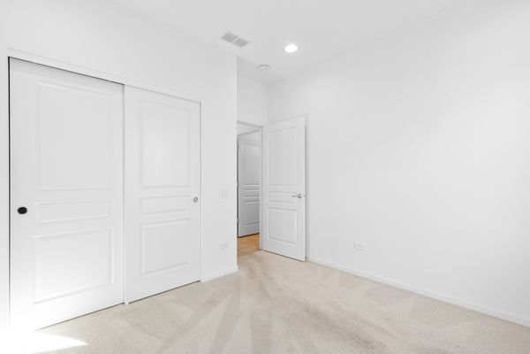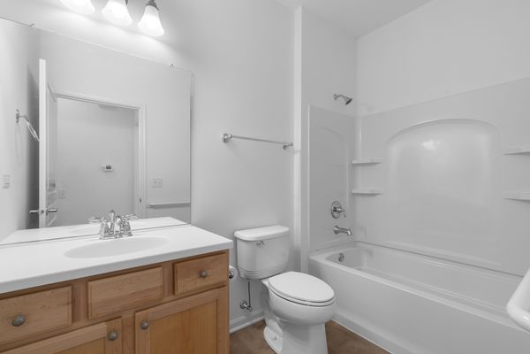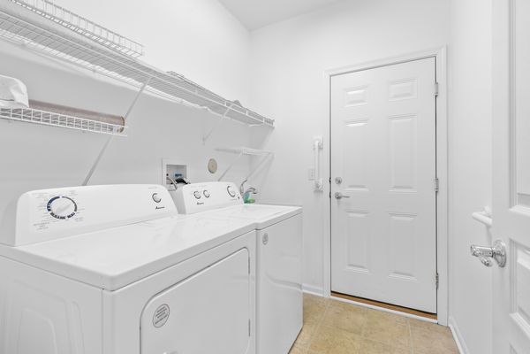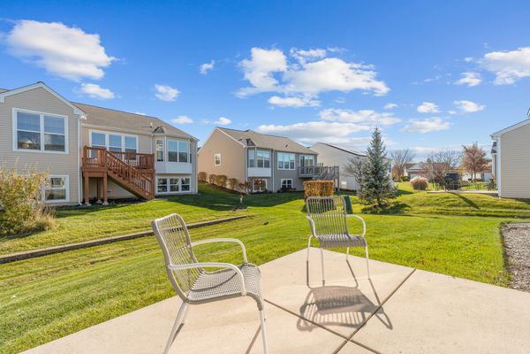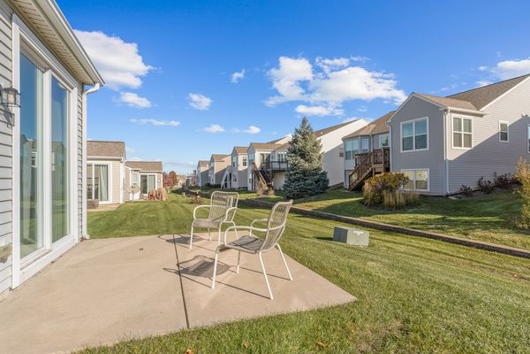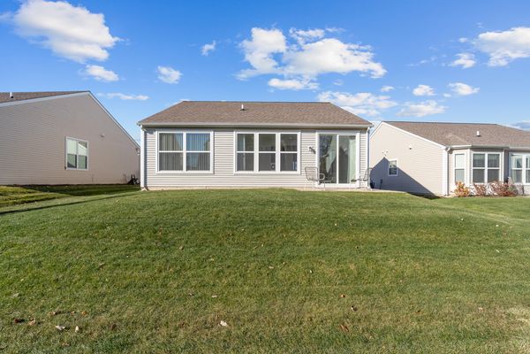3341 Rockwell Circle
Mundelein, IL
60060
About this home
Indulge in a lifestyle of ease and vibrancy at the highly sought-after Del Webb community: Grand Dominion. This exceptional 55+ active lifestyle community presents a plethora of enticing amenities, inviting you to embrace a fulfilling life like never before. Immerse yourself in a world of leisure with access to a magnificent clubhouse, enchanting walking trails, invigorating tennis matches, indoor and outdoor pools for year-round enjoyment, and a well-equipped exercise room to keep you in the best of health. Inside the home you will be captivated by its thoughtfully designed, single-story layout that caters to your every need. The spacious eat-in kitchen boasts tall cabinets and ample storage, allowing you to explore your culinary passions without restraint. The large living/dining area creates an inviting space that effortlessly connects with the serene backyard, inviting you to unwind and savor life's precious moments. In the master bedroom, you'll discover a true sanctuary. Revel in the luxury of a huge walk-in closet and a generously-sized bathroom featuring a walk-in shower, ensuring a pampering experience every day. Offering privacy and versatility, the second bedroom is thoughtfully situated apart from the master, providing an ideal space to serve as a peaceful den or a welcoming guest room, complete with a conveniently located full bath. New furnace, dishwasher, disposal, washer and dryer and freshly painted white throughout. Extra deep garage and underground sprinklers.
