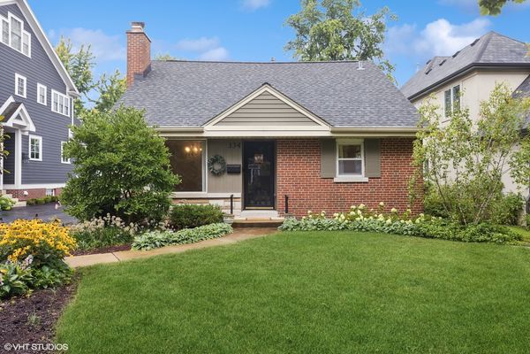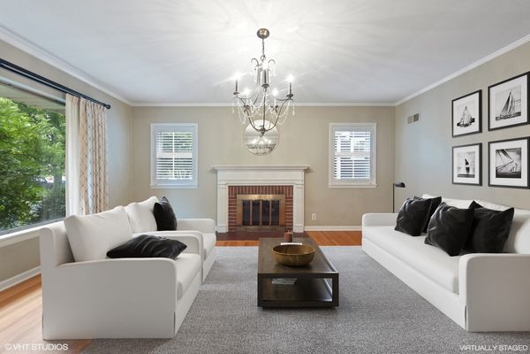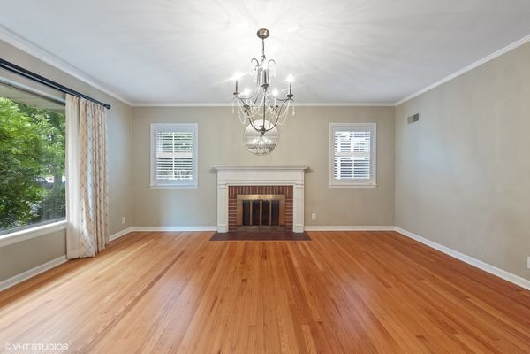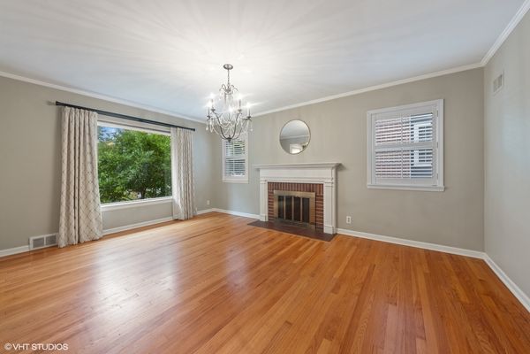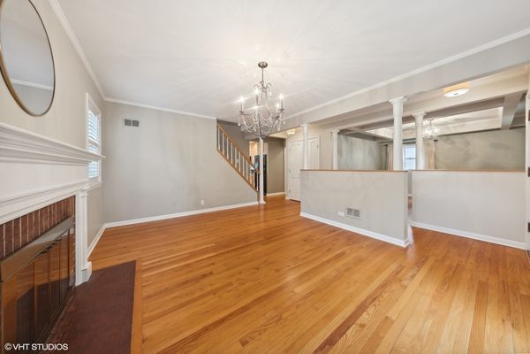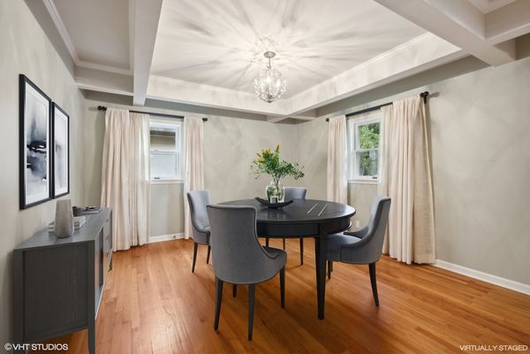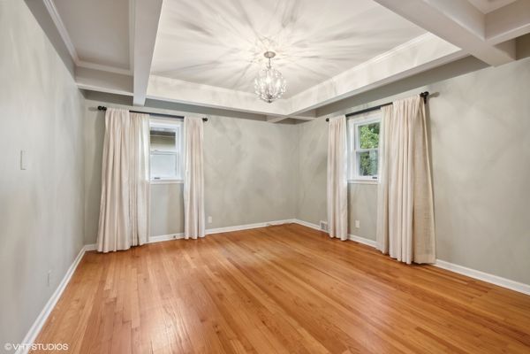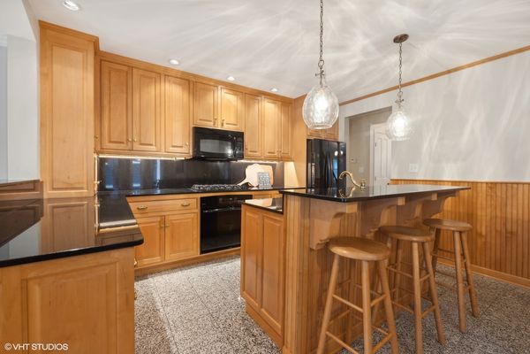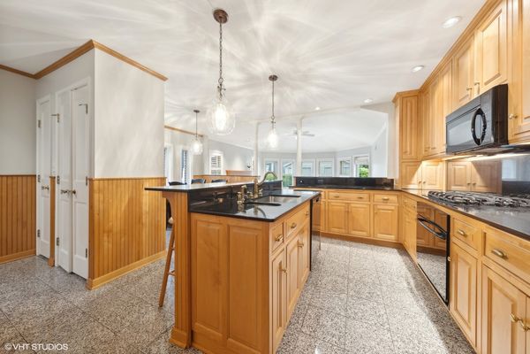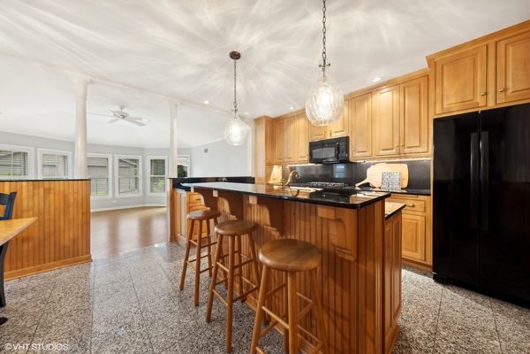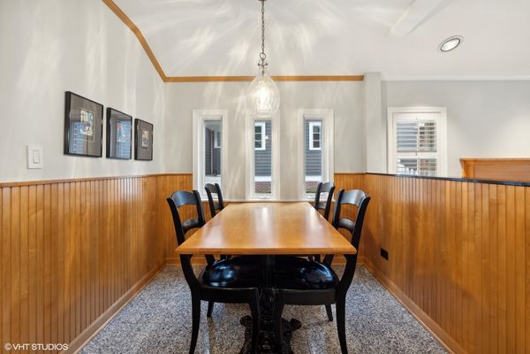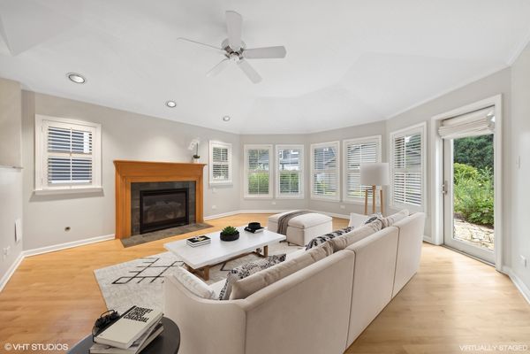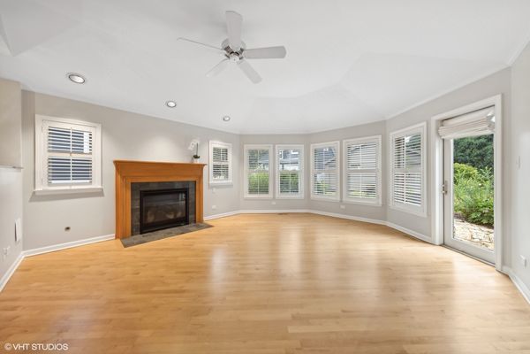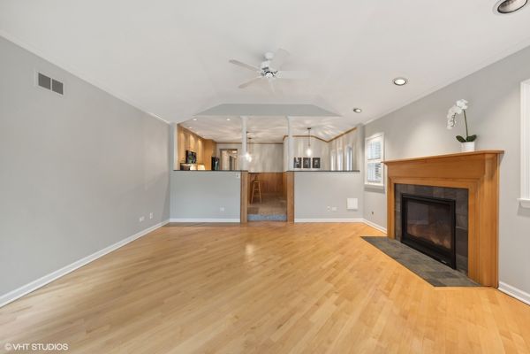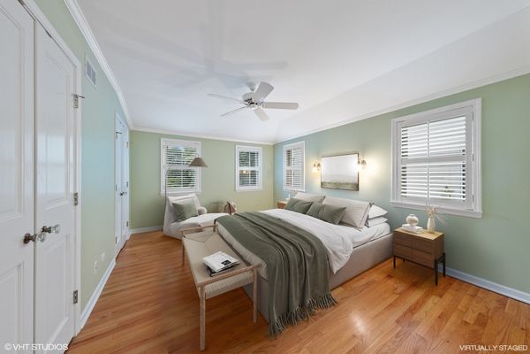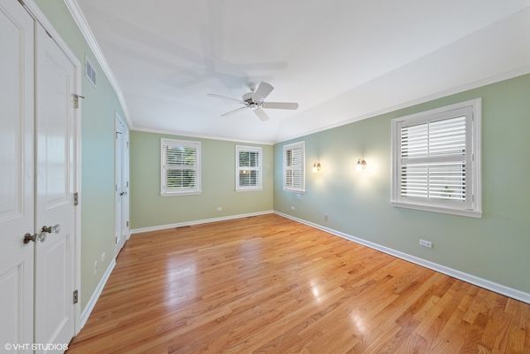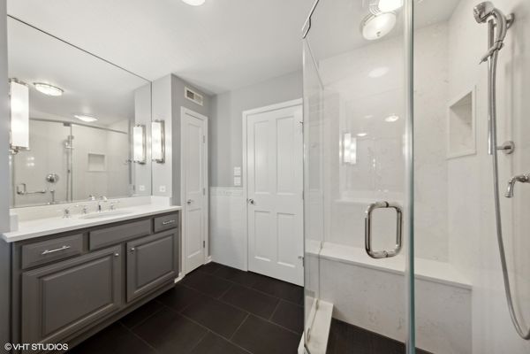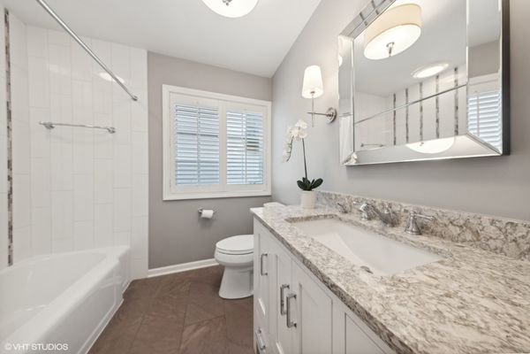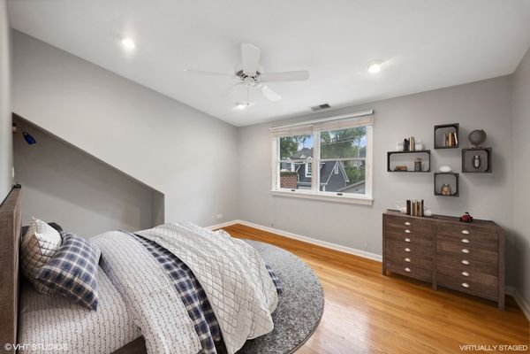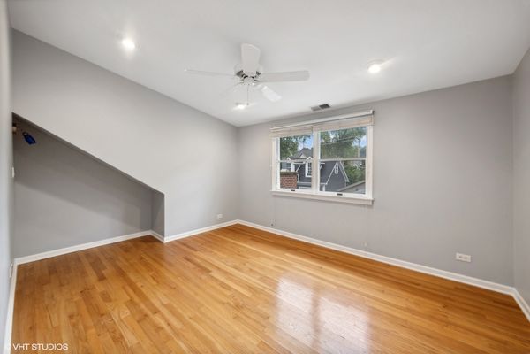334 N County Line Road
Hinsdale, IL
60521
About this home
Welcome to 334 North County Line Road, a charming Cape Cod-style home nestled in the heart of Hinsdale. This beautifully maintained residence features hardwood floors throughout and a soft, neutral palette that creates a warm and inviting atmosphere. As you enter, you're greeted by a bright and airy living room complete with a cozy fireplace and an abundance of natural light. The adjacent dining room boasts a trayed ceiling, adding an elegant touch to your dining experiences. The kitchen is a chef's dream with granite countertops, island seating, and an eat-in breakfast nook that opens up to a spacious family room. Step down into the family room where you'll find a second fireplace, vaulted ceilings, plantation shutters, and a door leading out to the serene patio-perfect for indoor-outdoor living. The first-floor primary suite offers a private retreat with a newly renovated en-suite bath. A second newly renovated full bath is also conveniently located on the first floor. Upstairs, you'll discover two additional bedrooms, a full bath, and a generous open space that's ideal for a home office or play area, plus a large walk-in storage room. The lower level provides even more living space with a versatile room that could serve as a family room, workout area, or entertainment space complete with a bar. There's also a laundry room and additional storage. Outside, enjoy the beautifully landscaped yard, filled with colorful flowers that provide a picturesque setting. This home blends classic charm with modern amenities, offering the perfect place for comfortable living and entertaining. Don't miss the opportunity to make this delightful Hinsdale residence your own!
