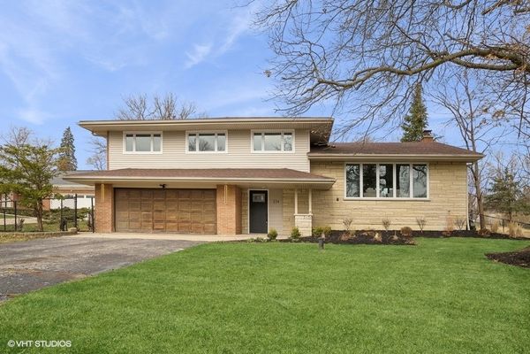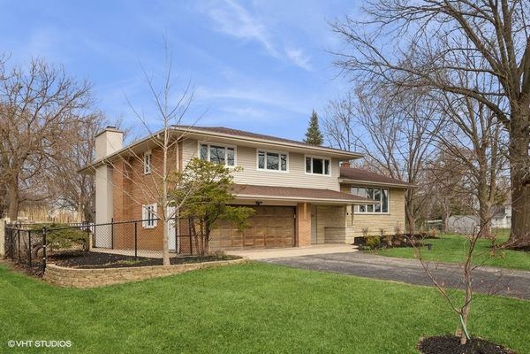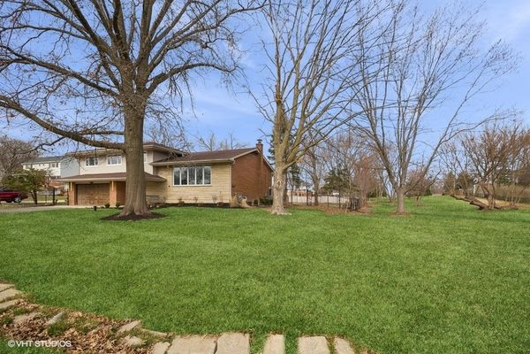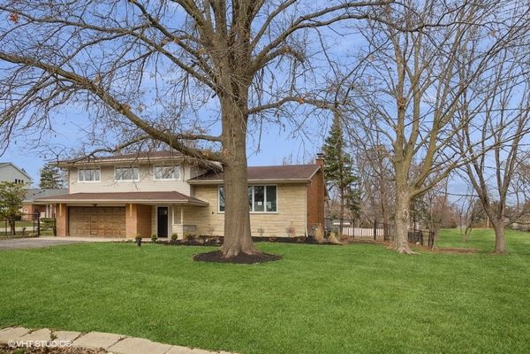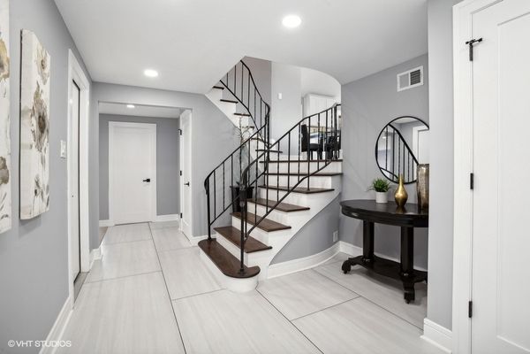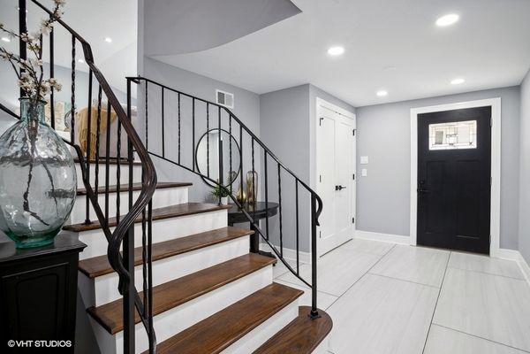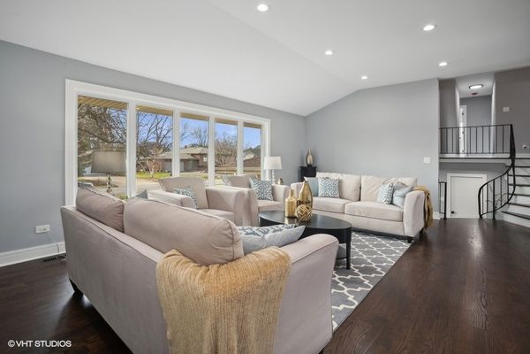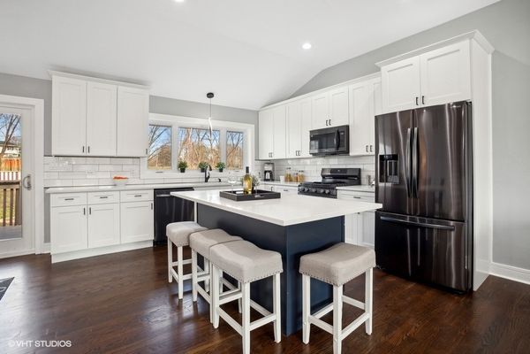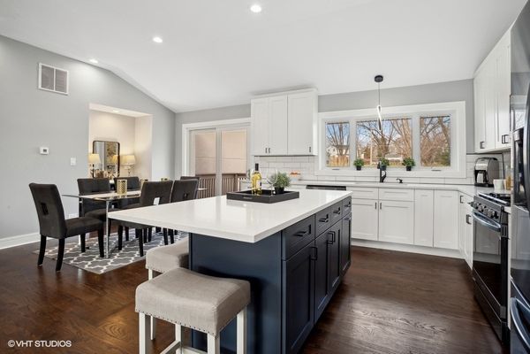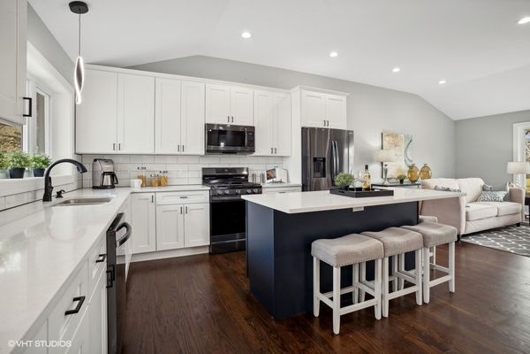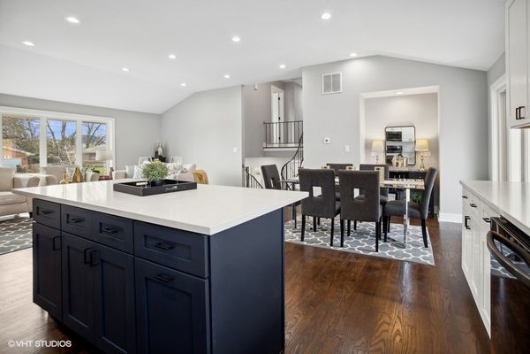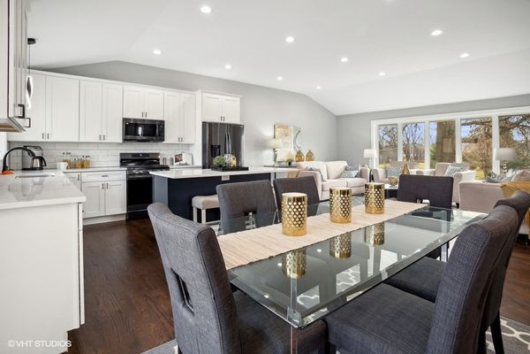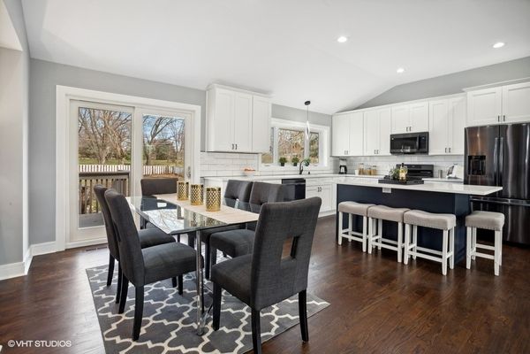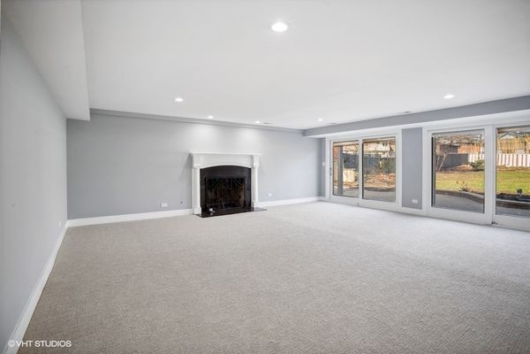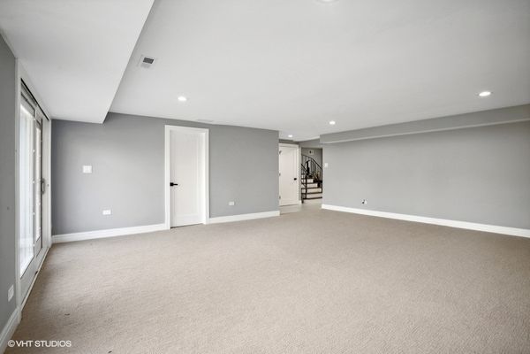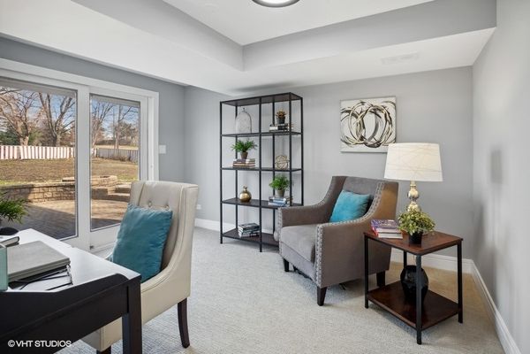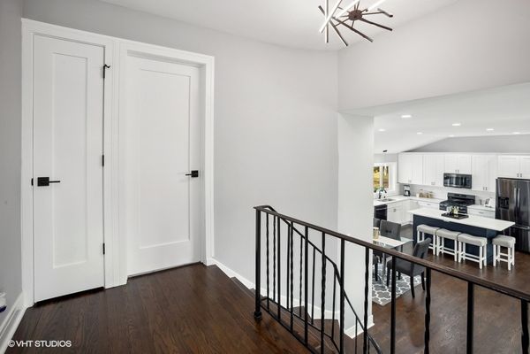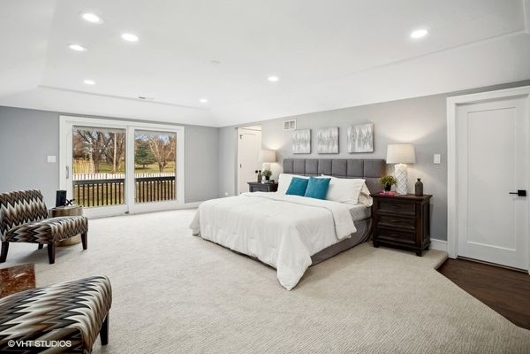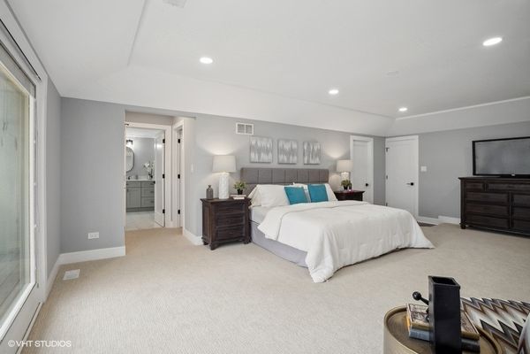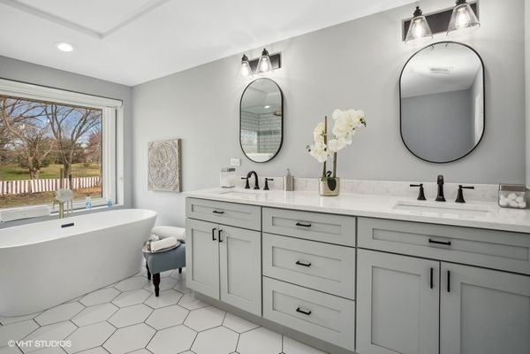334 Council Court
Schaumburg, IL
60193
About this home
Welcome to your private oasis! Nestled at the end of the block, this fully renovated 4-bedroom, 3-Full bathroom sanctuary offers unparalleled privacy and recreational opportunities on its expansive 100x200 ft. lot. Step into luxury with a brand new kitchen featuring soft-close features, quartz countertops, and new appliances with ABT warranty. New Hardwood floors lead you through a spacious first and second floor layout. Open the new front door and experience an elegant foyer with an opulent spiral staircase; be lead into a massive living room with office that provides expression to the massive yard with paver brick patio; stop by the spa like bathroom before you swoop a level to a rec room with new comfortable carpet. Be sure to visit the clean utility room that boasts all new mechanicals. With new mechanicals and windows, enjoy peace of mind in every corner. Retreat to the grand master suite boasting a private fireplace, two walk-in closets, and a spa-like ensuite complete with a walk-in shower and standalone tub. Welcome home to your perfect blend of modern elegance and secluded serenity.
