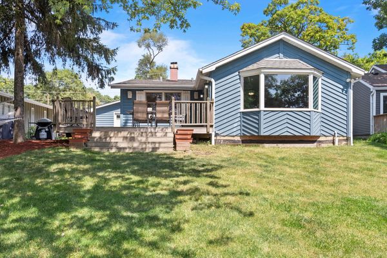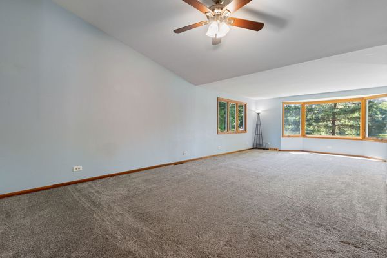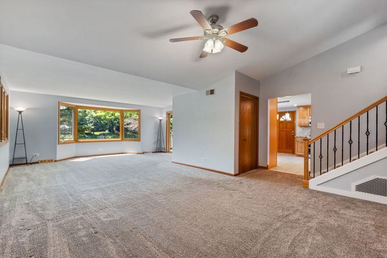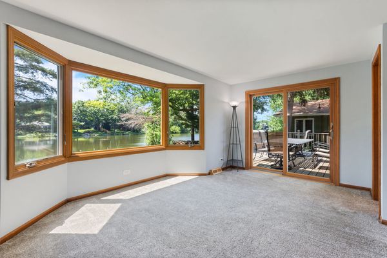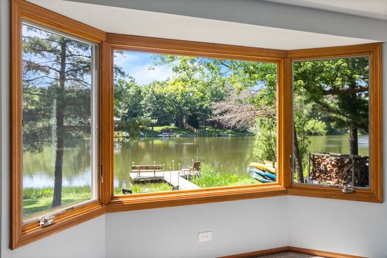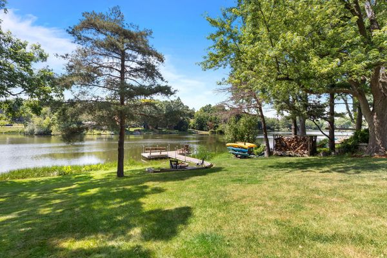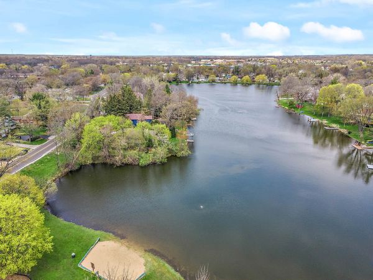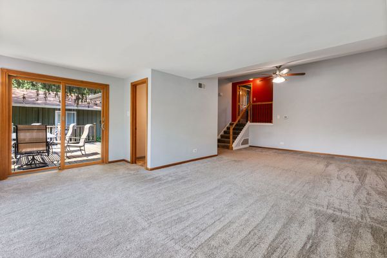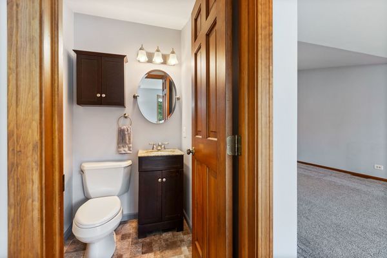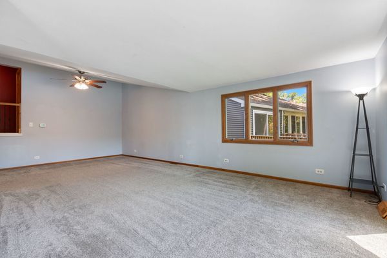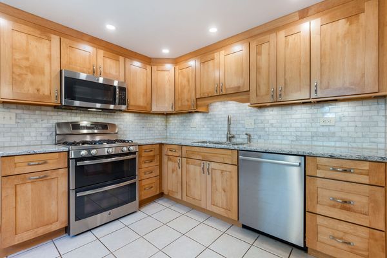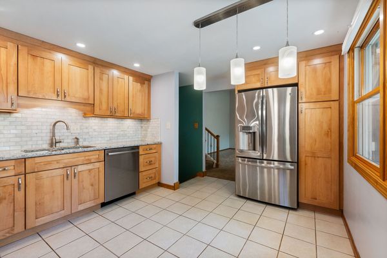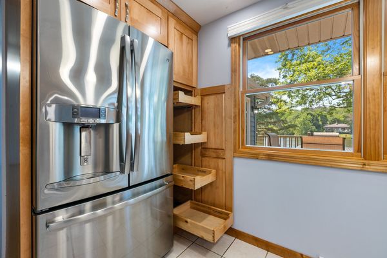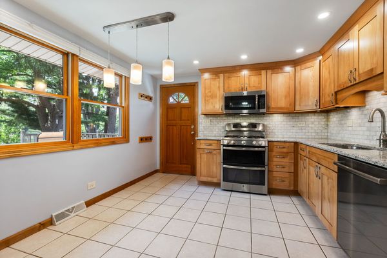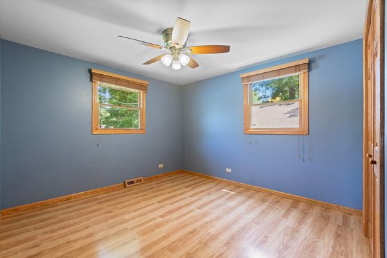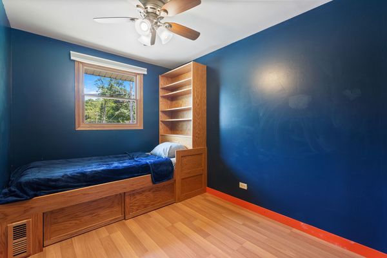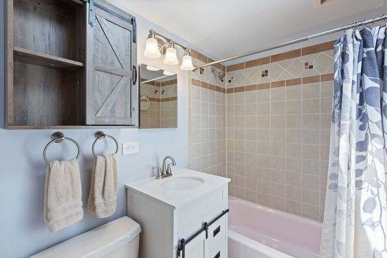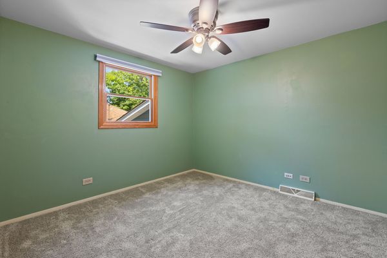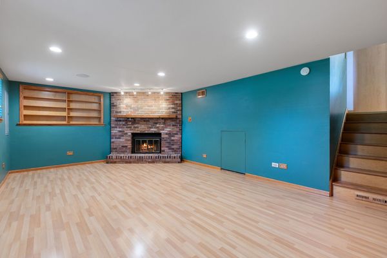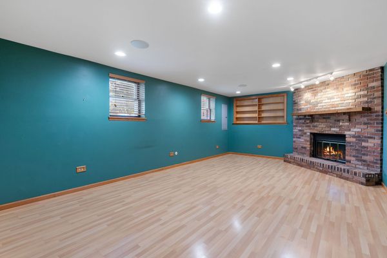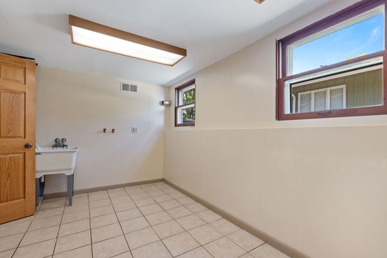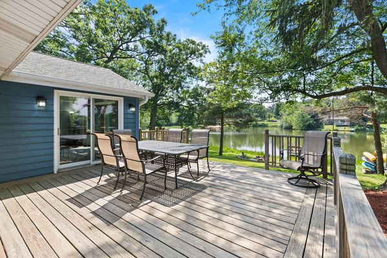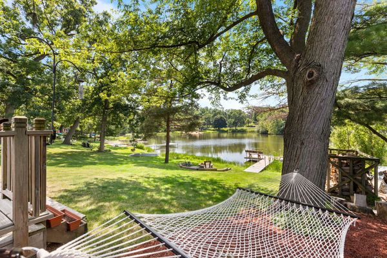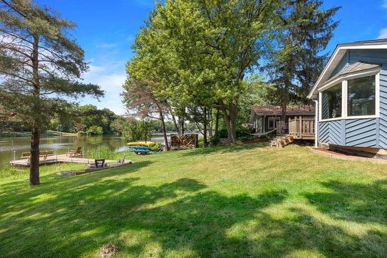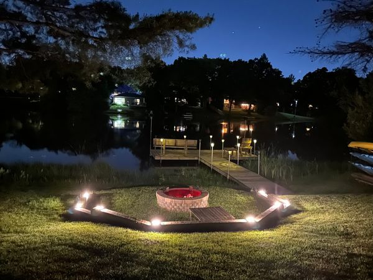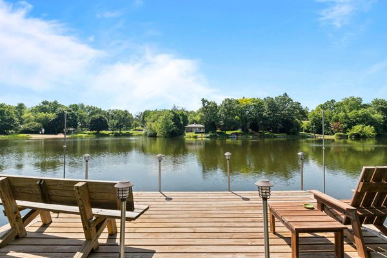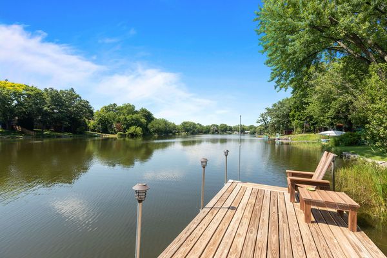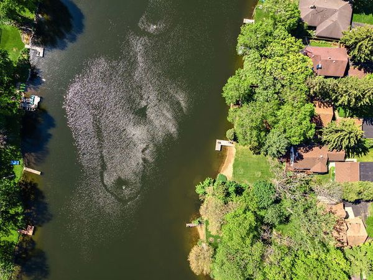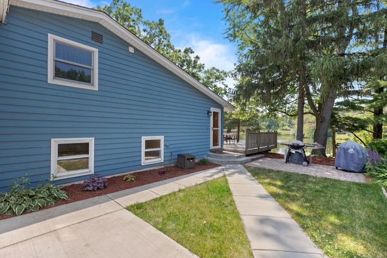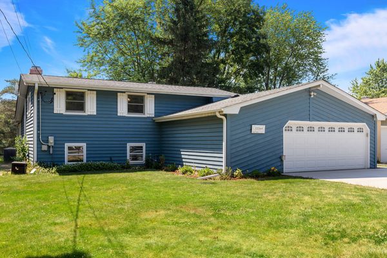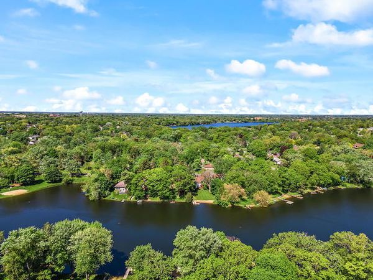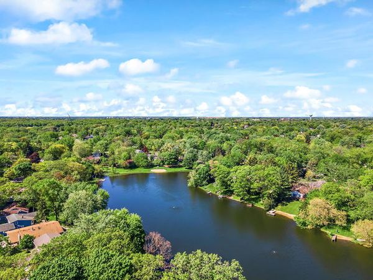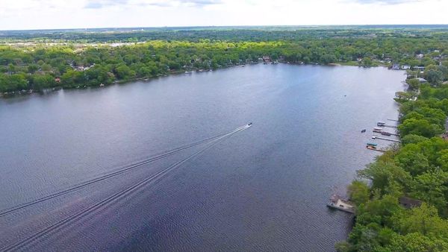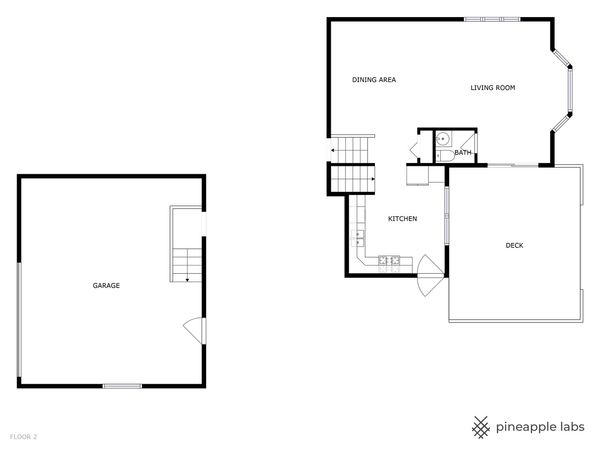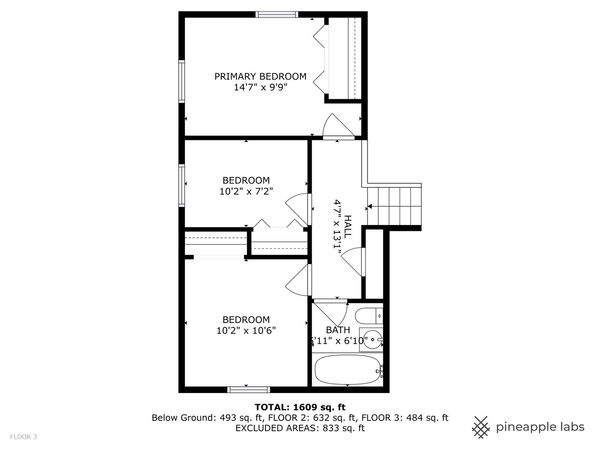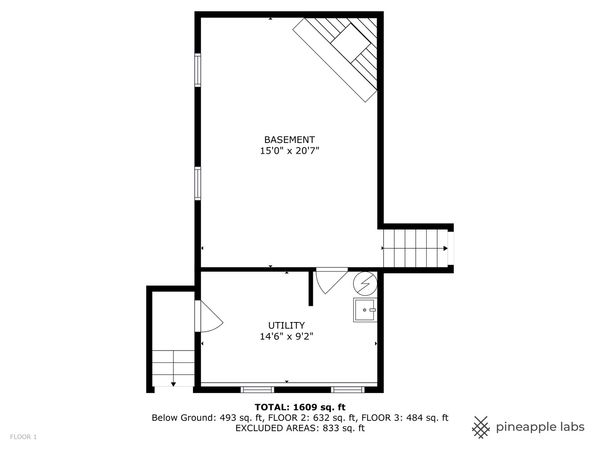33364 N Mill Road
Grayslake, IL
60030
About this home
Gorgeous views of Non-motorized, tranquil Valley Lake await you from the Living room, remodeled Kitchen & large deck. Towering Oaks surrounded this lake front home with large yard featuring fire circle for your year round entertaining. The vaulted ceiling in the Living Room gives you an airy and open feel. Lower level Family Room with corner fireplace. Large HEATED garage. So many upgrades: Remodeled Kitchen with maple cabinets, quartz countertops and S/S appliances ~ 2018. Majority of windows replaced ~ 2014 & 2021. HVAC ~ NEW 2010. Roof ~ NEW 2011. Custom firepit ~ 2019. Concrete driveway, sidewalks & patio ~ 2021. Deck ~ 2011. Home is move-in ready so you can enjoy your summer on the water! If you need speed, you also have lake rights to Gages Lake blocks away. Enjoy Lake Community living and all of Wildwood Park District's 11 parks, 4 beaches, 2 boat launches, playgrounds, ball fields, trails and programs for Wildwood residents. Minutes to 4 Metra train station, Tollway system, Lake County forest preserves, golf courses, shopping, schools and so much more!
