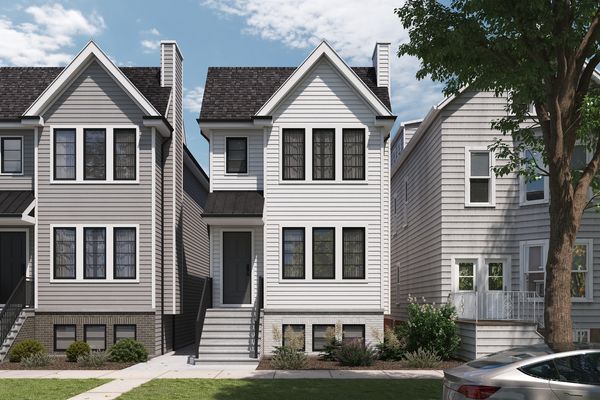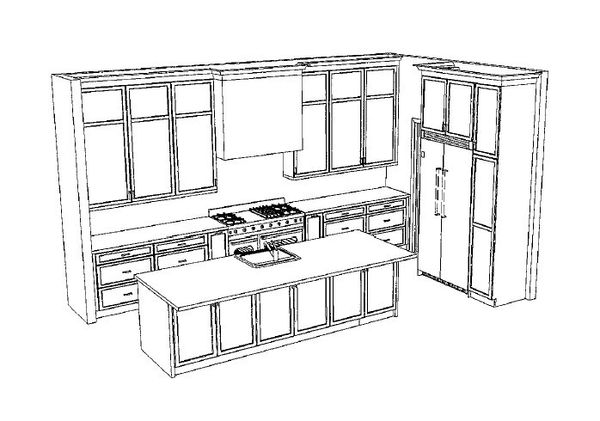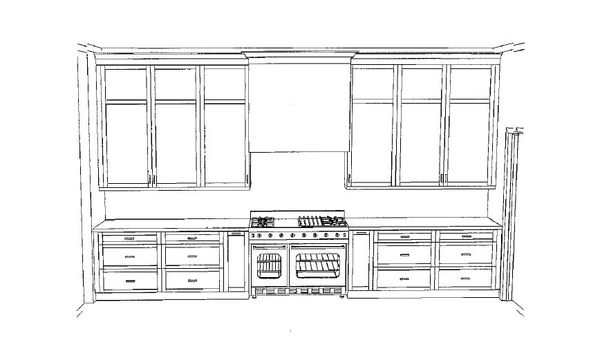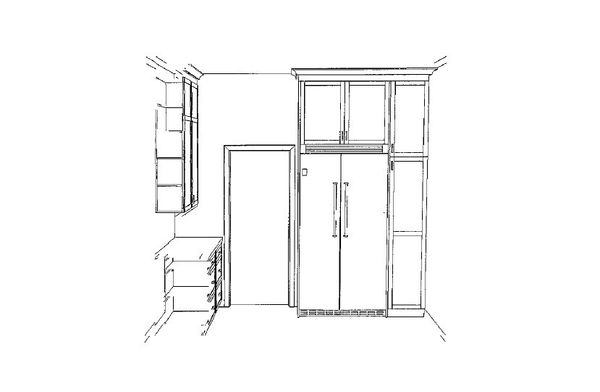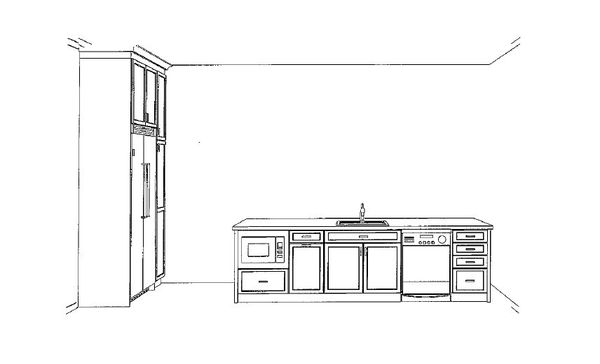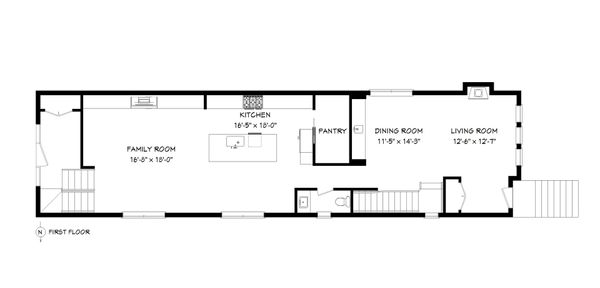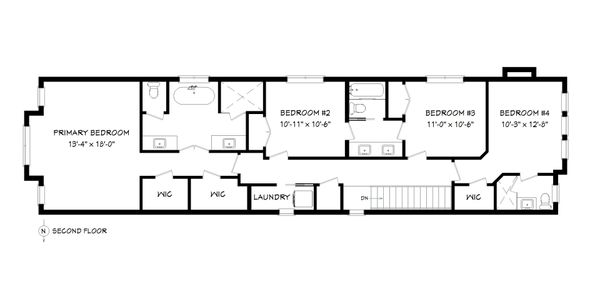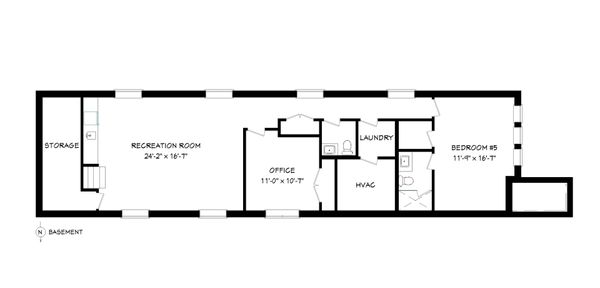3335 N Claremont Avenue
Chicago, IL
60618
About this home
This luxurious 6 bedroom (4 UP) / 4.2 bathroom new construction home nestled on a beautiful tree-lined street in the coveted 1+ Audubon School District in beloved Roscoe Village. The first floor opens to a formal living and dining area with a cozy gas fireplace, creating a warm and welcoming ambiance. The stunning chef's kitchen is a true masterpiece, boasting an oversized island, top-of-the-line appliances, two-tone cabinets, a stylish backsplash, a custom hood, and a convenient butler's pantry. The kitchen seamlessly flows into a spacious family room, where a second fireplace surrounded by built-in cabinets becomes the focal point. The primary bedroom is highlighted with cathedral ceilings and dual closets, while the stunning primary bathroom includes all the spa bells and whistles such as an oversized, seated steam-shower, a separate vessel soaking tub, double vanities, heated luxury tile flooring, and vaulted ceilings. On the other end of the floor another bedroom suite awaits with a walk-in closet and en-suite bathroom offering a walk-in shower. The third and fourth bedrooms are serviced by a bathroom with dual vanity and a tub/shower combination. A convenient laundry room with a sink and front-loading washer and dryer completes the second level. Downstairs, the large recreation room offers additional entertainment space with its built-in wet bar and Danby beverage center. Radiant heat throughout. The fifth bedroom offers a perfect guest room retreat with en-suite bathroom boasting a walk-in shower. The sixth bedroom can function well as a home office or hobby room conveniently adjacent half bath. Perfectly, situated in a prime Roscoe Village location, residents will enjoy proximity to restaurants, shops, parks, and public transportation. Don't miss the opportunity to make this extraordinary residence your own. Still time to pick finishes.
