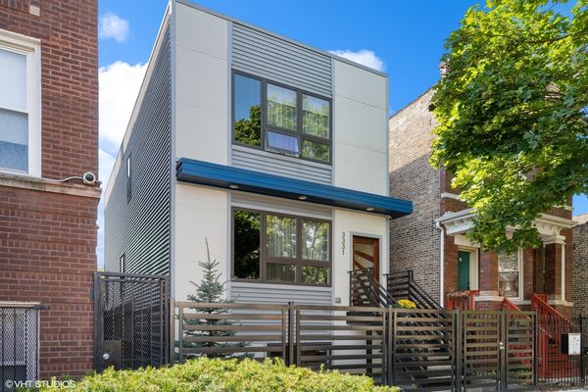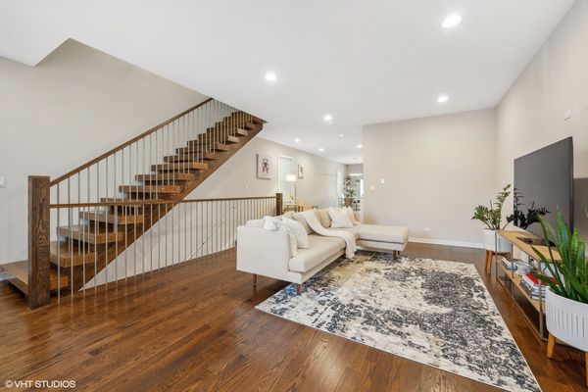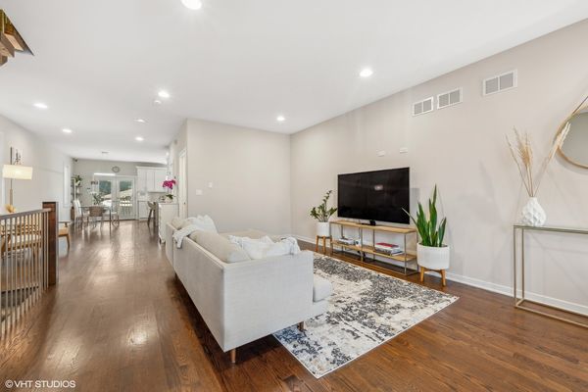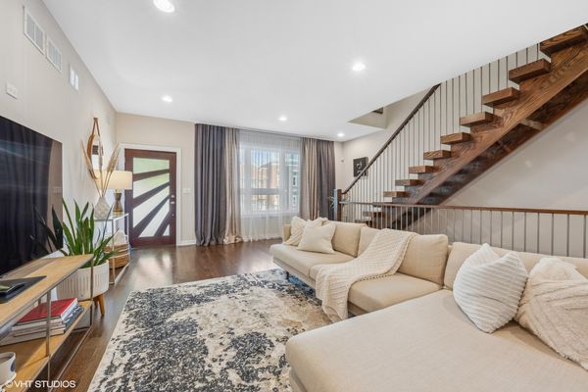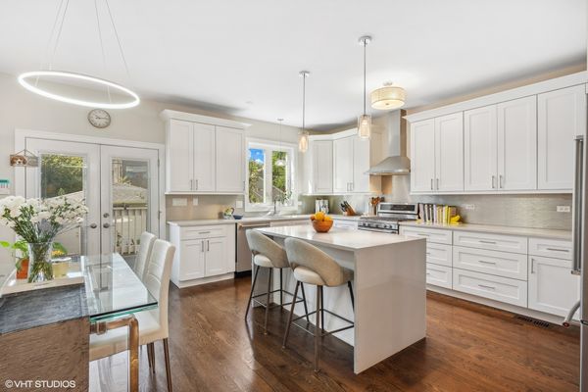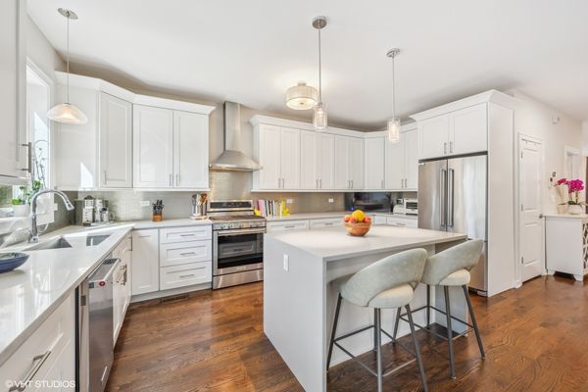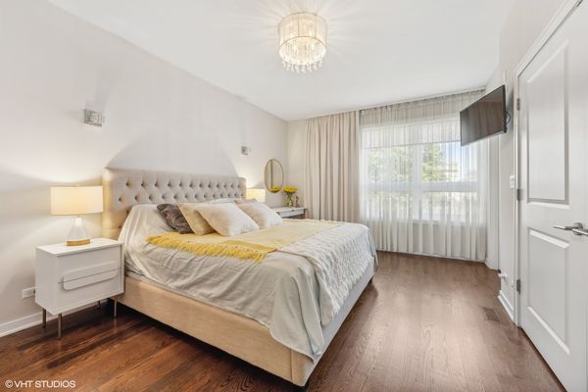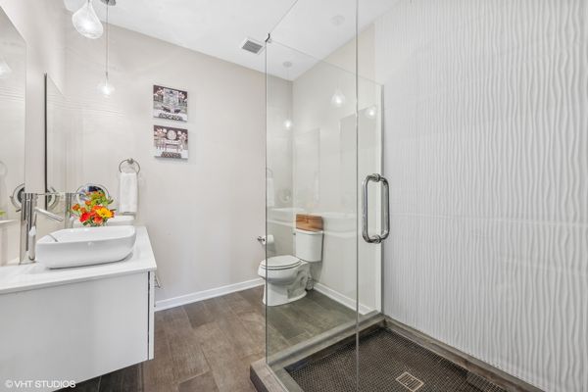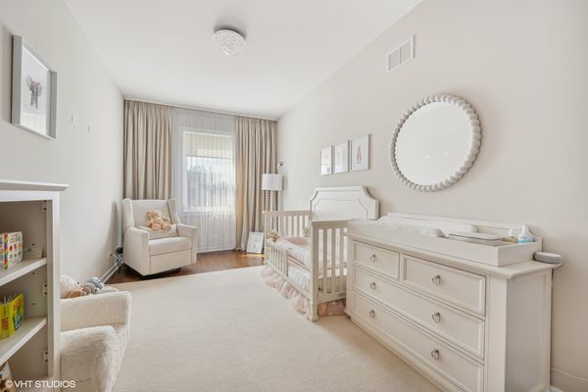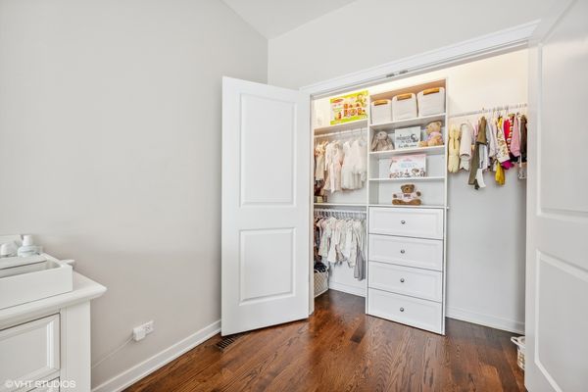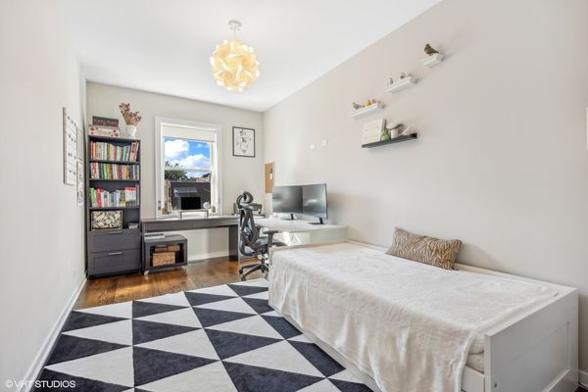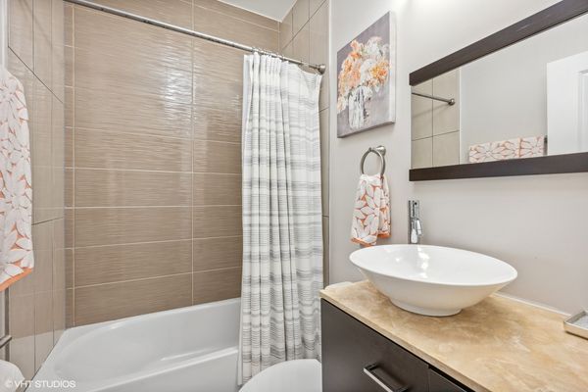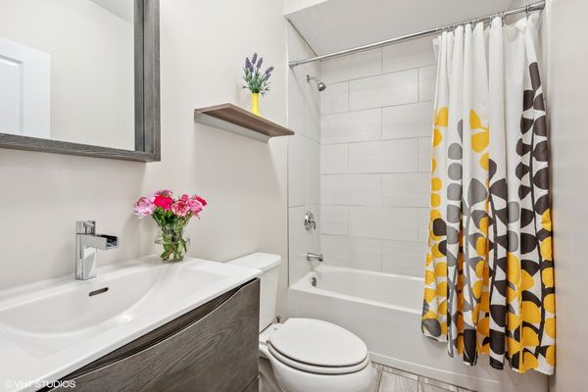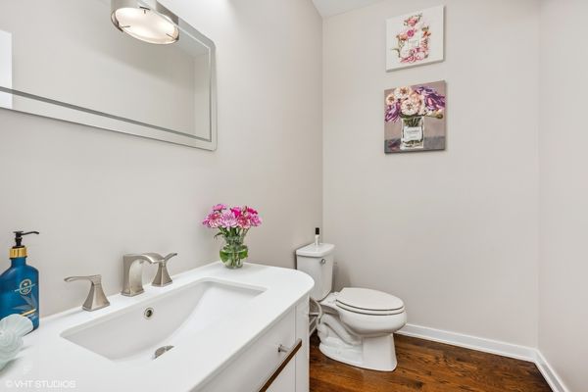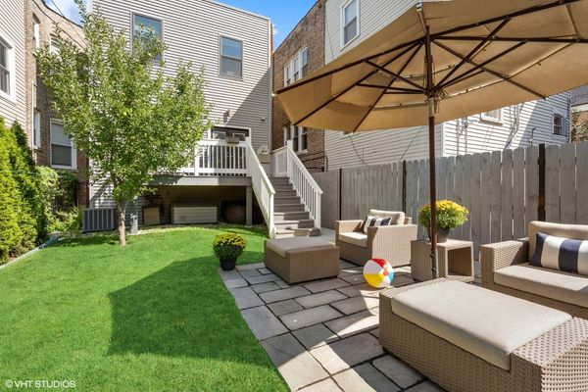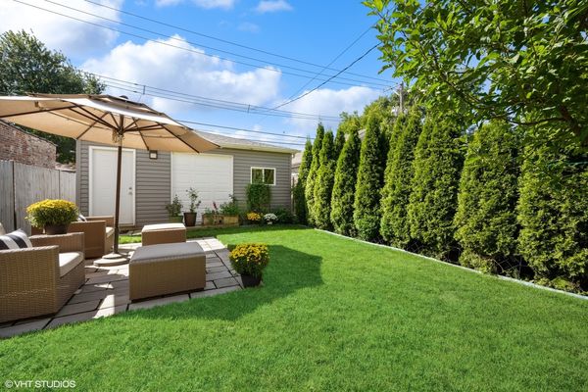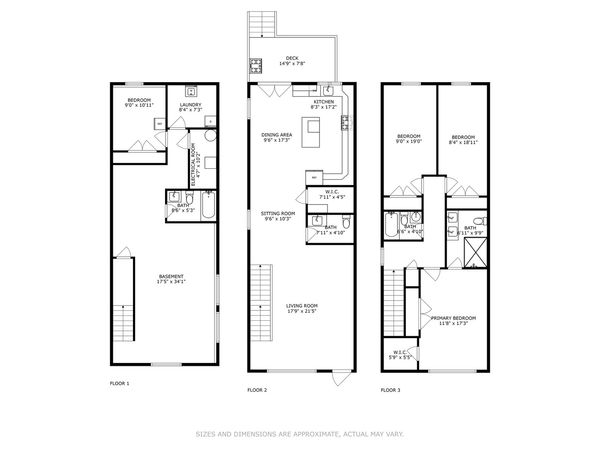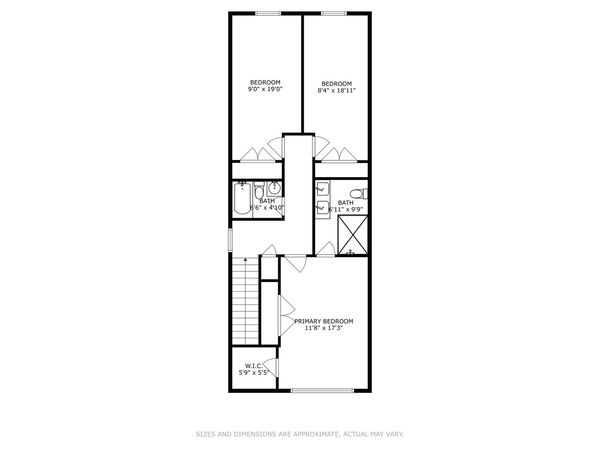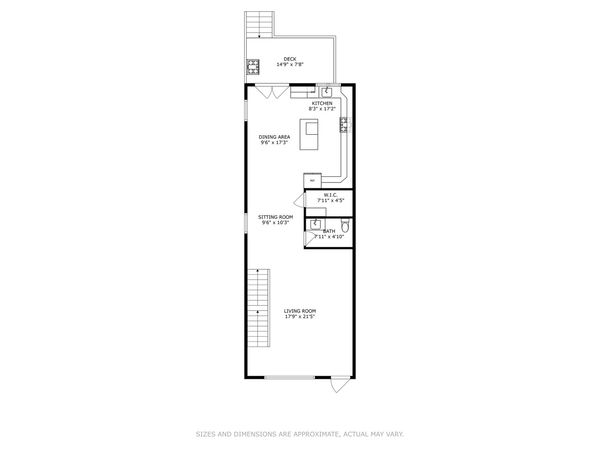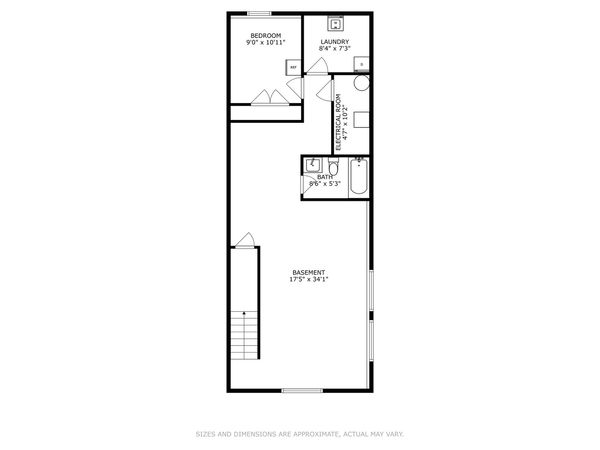3331 W Crystal Street
Chicago, IL
60651
About this home
Welcome to the incredible home nestled in a serene neighborhood, which offers a perfect blend of comfort and elegance. This home boasts 4 spacious bedrooms and 3, 5 baths spread between 3 floors. Upon entering, you'll be greeted by an inviting atmosphere and an abundance of natural light streaming through the windows. Each window is adorned with professionally crafted curtains, casting a soft, inviting glow throughout the rooms. Tinted windows offer privacy and protection from the sun's glare, ensuring a comfortable living environment year-round. The inviting and warm chef's kitchen has high-end integrated Kitchen-Aid appliances, custom cabinetry with plenty of storage, and quartz countertops. It also opens to the family room with access to the deck. The sky-lit stairs lead to the second floor, which features 3 spacious bedrooms, including the divine, oversized primary suite with a custom walk-in closet, bath with double vanity, and massive walk-in glass shower. The second floor also features two additional bedrooms, a full bath, and a storage closet. The basement features a 9' ceiling height, an expansive family room, well-sized guest bedrooms, a full bath, and a laundry room. As you step into the spacious backyard, you'll be greeted by a professionally landscaped oasis. Lush Emerald Green Arborvitae and a thriving apple tree adorn the yard, creating a picturesque setting for relaxation and outdoor gatherings. Outside offers exceptional entertaining and play space with a large wooden deck overlooking the sweeping backyard and the two-car garage. Located within proximity to the 606, public transportation, and all of Humboldt Park's fabulous shops and restaurants, this home embodies the ideal blend of comfort and convenience in urban living. Don't miss the opportunity to make it your own and create unforgettable memories in this haven of comfort and style.
