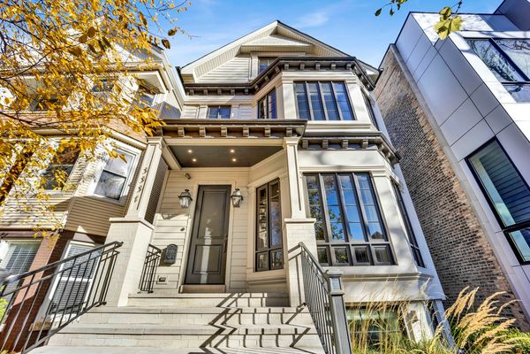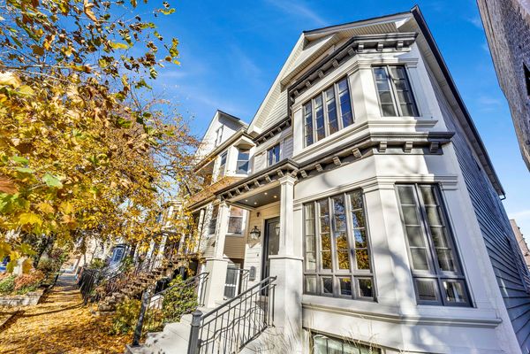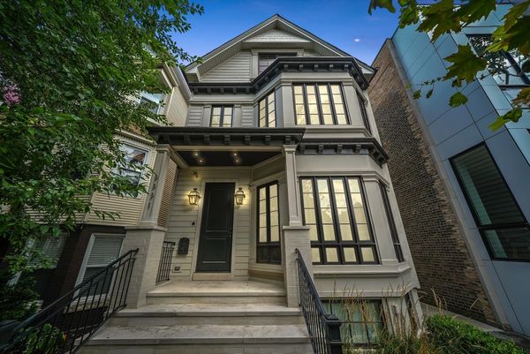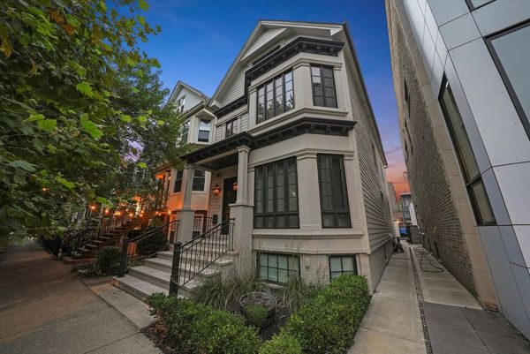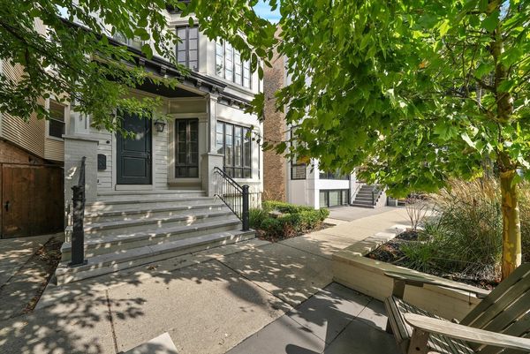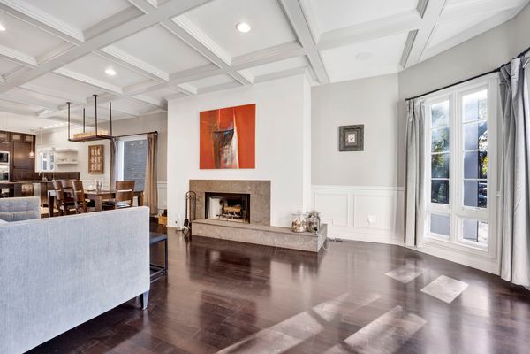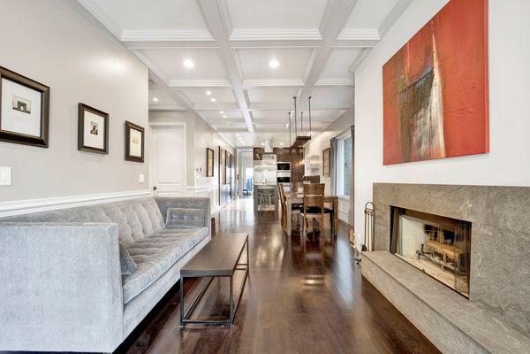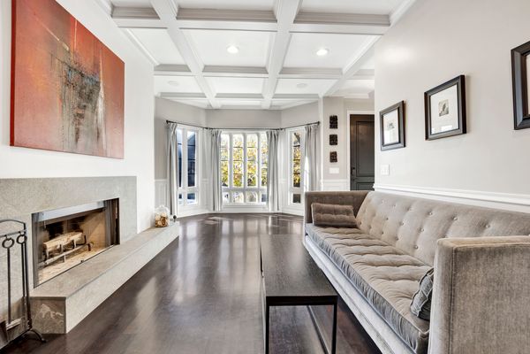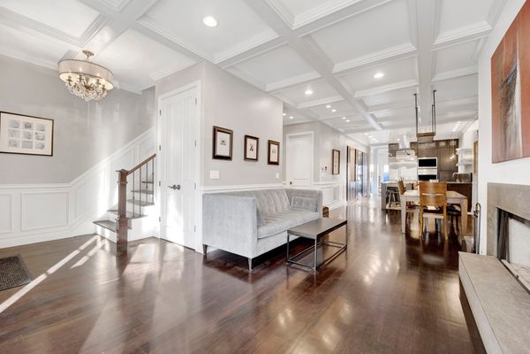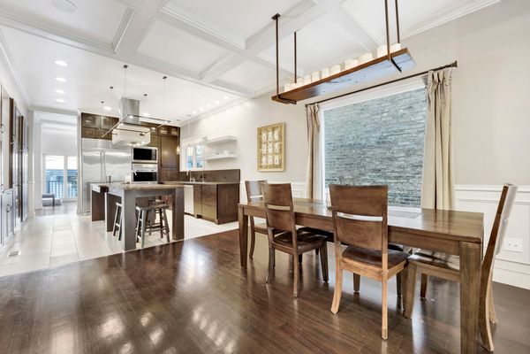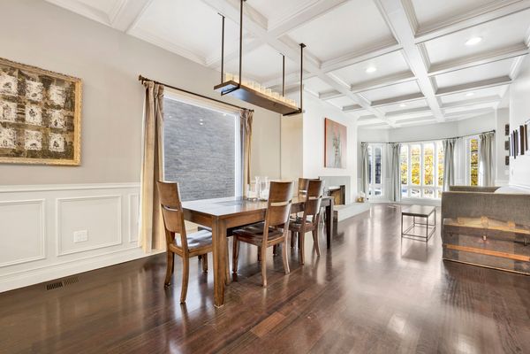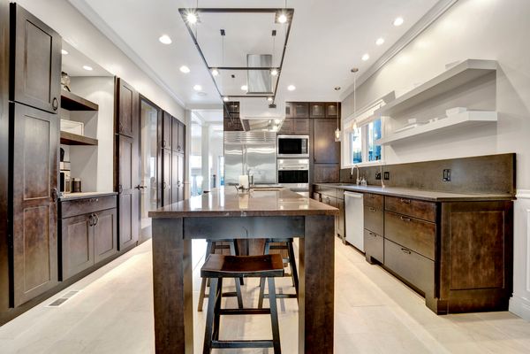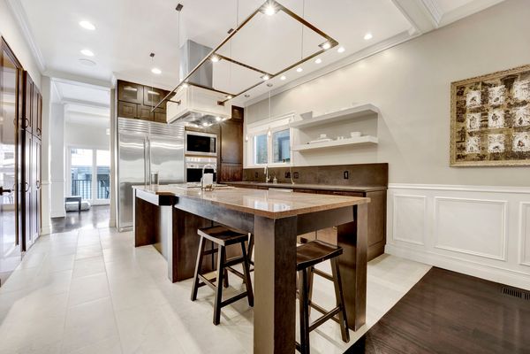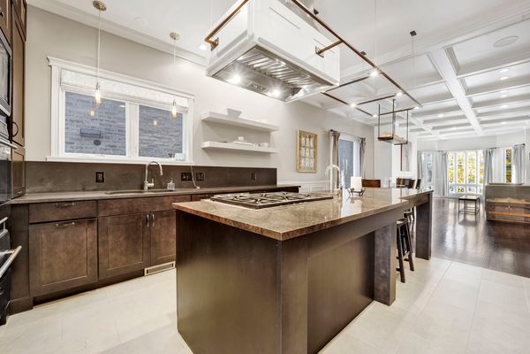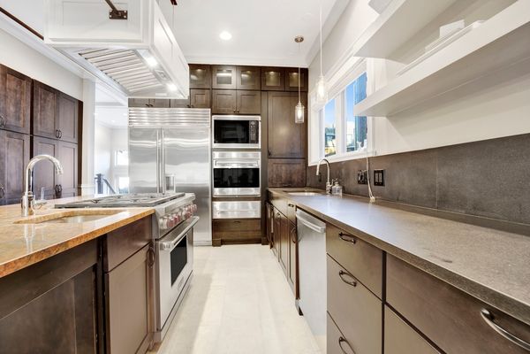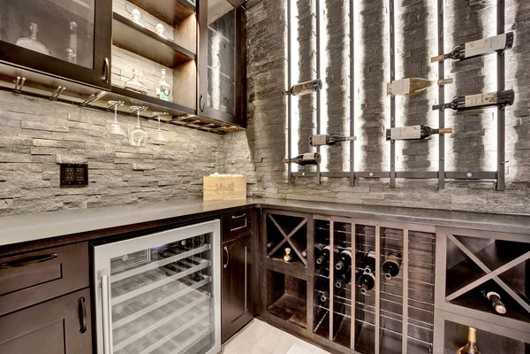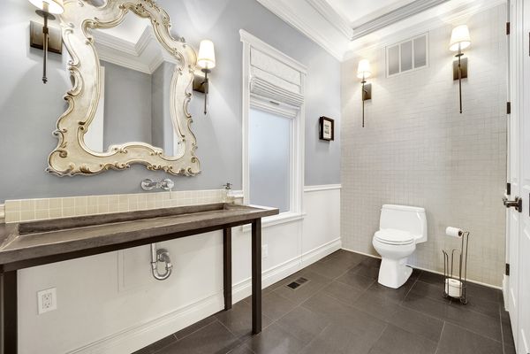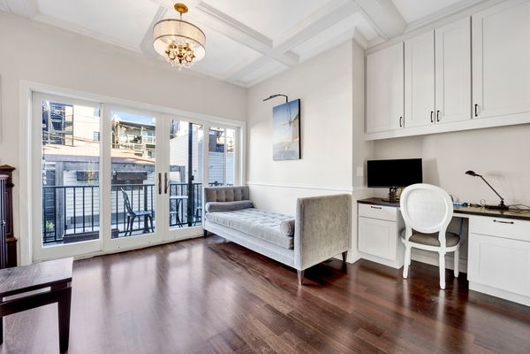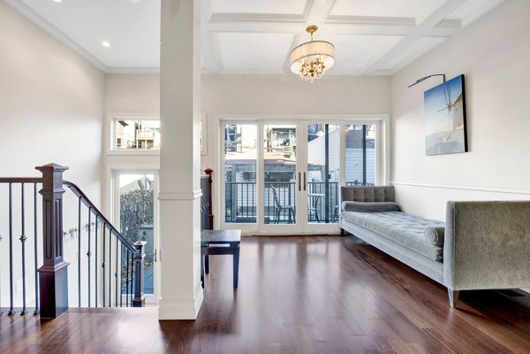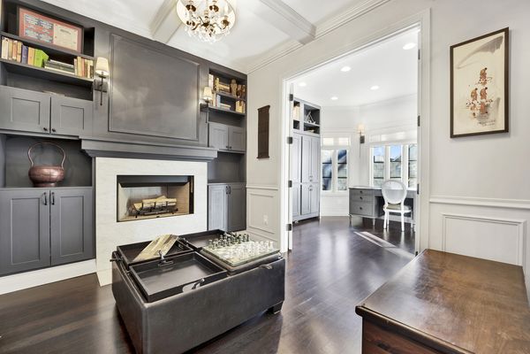3331 N Seeley Avenue
Chicago, IL
60618
About this home
Luxurious Roscoe Village Oasis: A true masterpiece of design and craftsmanship, this 5+ bedroom, 6 bath home is a rare gem nestled in the heart of Roscoe Village. From the moment you step inside, you are enveloped in an atmosphere of timeless sophistication and modern luxury. Every detail has been carefully considered, from the elegant gas lanterns that greet you at the entrance to the exquisite Brazilian cherry floors that flow throughout. The open floor plan seamlessly blends form and function, with a separate office space for those who work from home and a jacuzzi for ultimate relaxation. The divided-light aluminum-clad Pella windows flood each room with natural light, while coffered ceilings add a touch of grandeur. Smart home features allow for effortless control over lighting and temperature settings, creating an ambiance tailored to your preferences. Three fireplaces provide warmth on chilly evenings, while Wolf/Sub-Zero appliances make cooking a delight in the well-appointed kitchen. Bespoke lighting fixtures illuminate every corner with style and grace. Step outside onto your front outdoor sitting area - perfect for enjoying morning coffee or evening cocktails. A walk-in pantry ensures ample storage space for all your culinary treasures. Ascending to new heights, discover an entire-floor primary suite that exudes an air of regality. And when it's time for indulgence beyond compare, immerse yourself in the walk-in temperature-controlled wine room - where every bottle tells a story waiting to be savored. But perhaps one of the most awe-inspiring features lies hidden behind closed doors - a convertible theater boasting a colossal 110" screen! As you step out into the backyard, your senses are immediately greeted by the warmth of a crackling fire in the 10' long outdoor limestone fire-pit - a testament to the seamless fusion between indoor and outdoor living spaces. Beyond aesthetics, practicality reigns supreme with a two-car garage providing ample storage space for all your needs. From the moment you lay eyes on the custom facade and wide limestone entry, you know you have arrived at something truly extraordinary.
