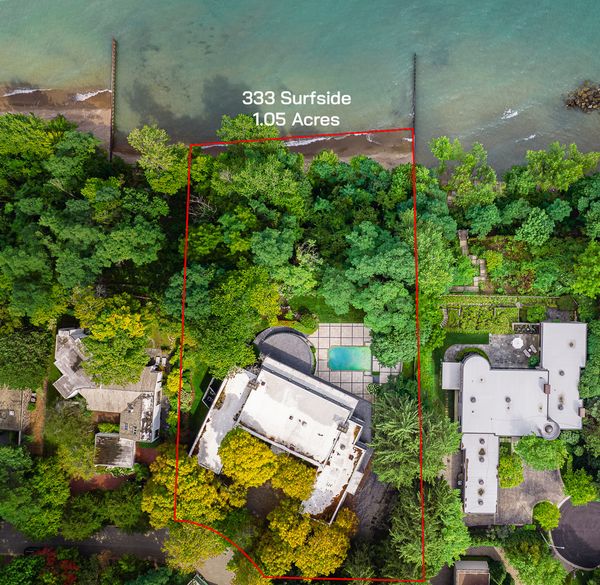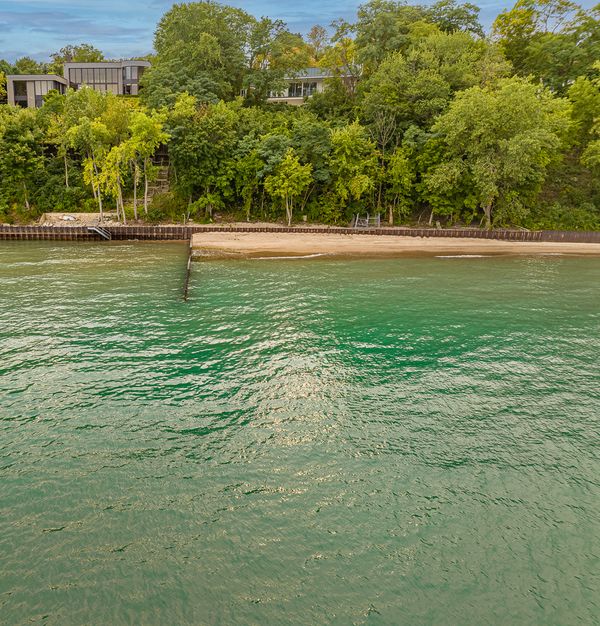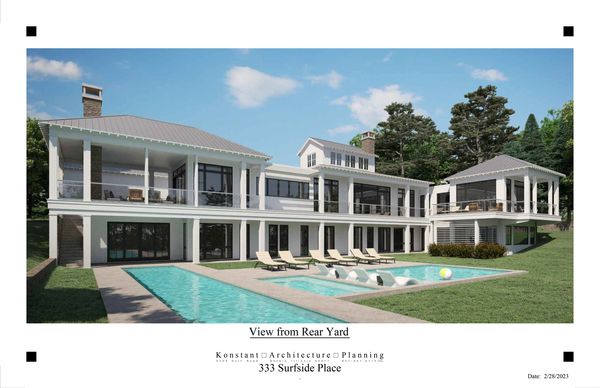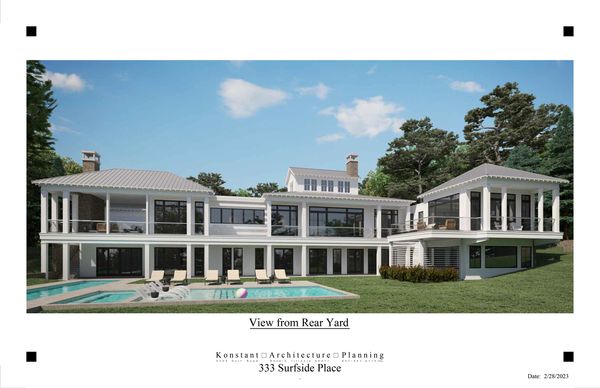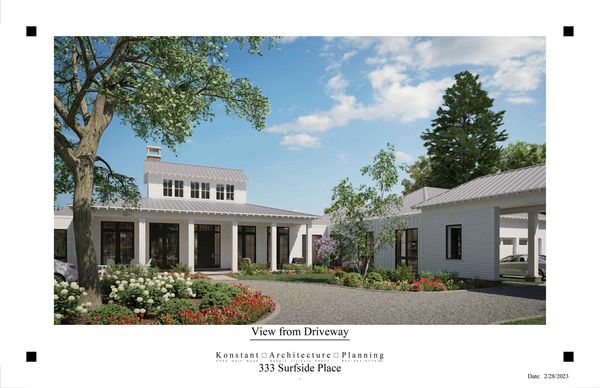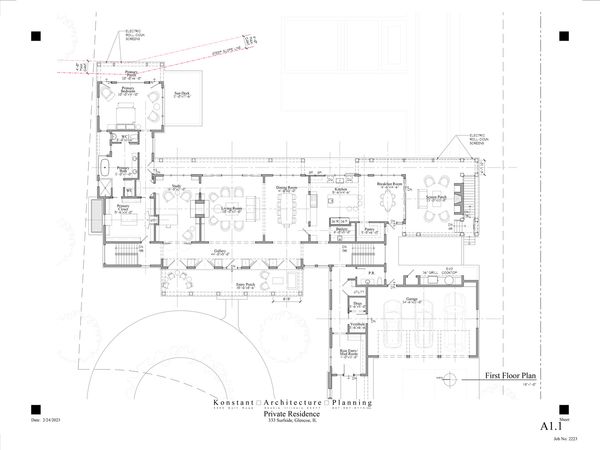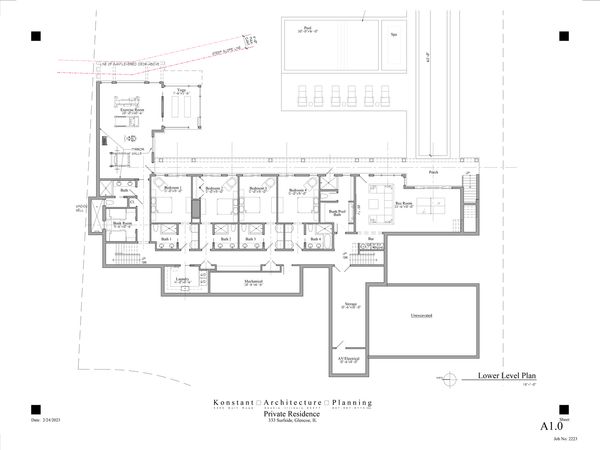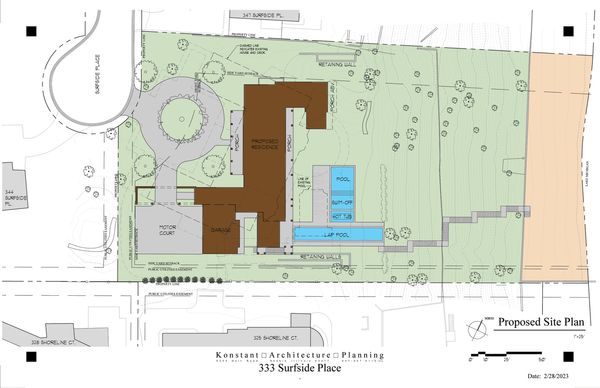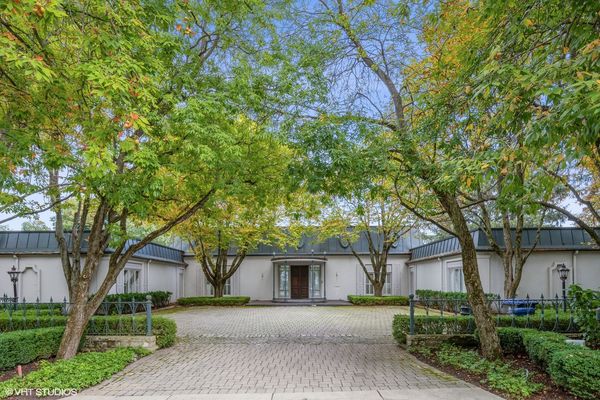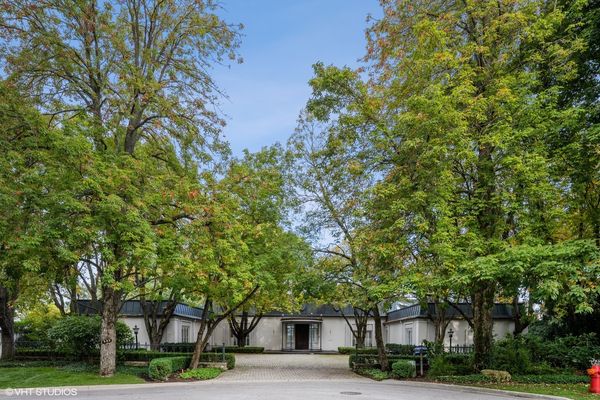333 Surfside Place
Glencoe, IL
60022
About this home
Incredibly rare opportunity. Gorgeous Glencoe lakefront property. 1+ acre private compound with an abundance of mature trees and table land offering exceptional unobstructed lake views. Unusually substantial private sandy beach. Located less than a mile from beautiful & hip downtown Glencoe at the end of a quiet cul-de-sac. So many options for the new owner to explore. Seller has worked with renowned architect Paul Konstant, who has designed a home for athletic empty nesters and their family, offering the feel of sophisticated lake house living...All plans and permits included with the sale (permits approved, though not yet purchased) for a spectacular plan. Option 2, tear down existing home and bring your own architect and design your own plan. Option 3, rehab existing 5500 square foot ranch home with grand-scale rooms, floor-to-ceiling windows, high ceilings, walk-out lower level, and deep balconies/terraces and huge patio with pool. The best life has to offer can be yours!
