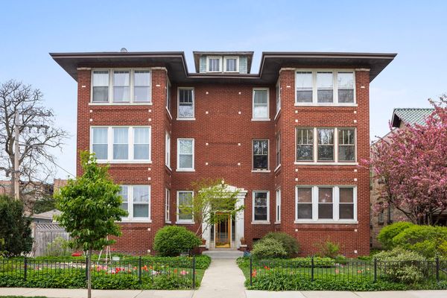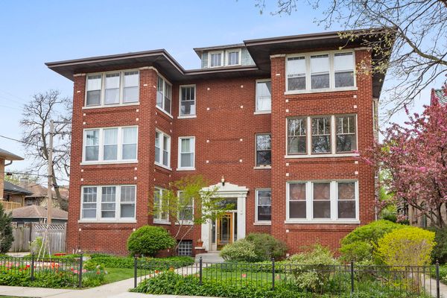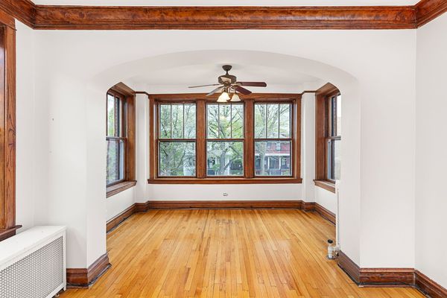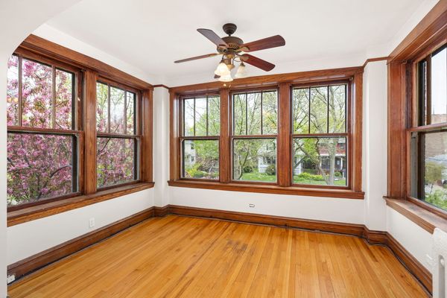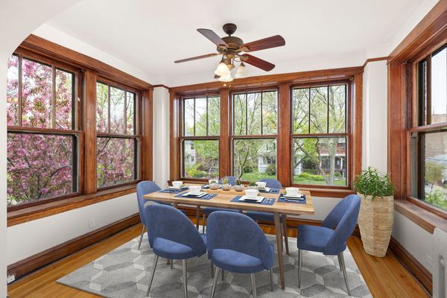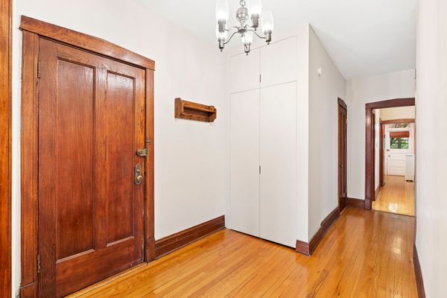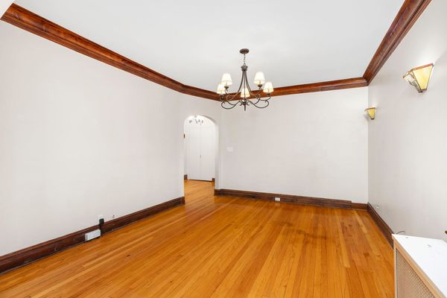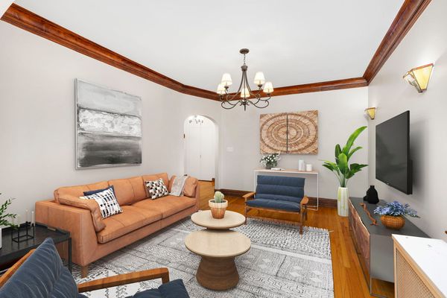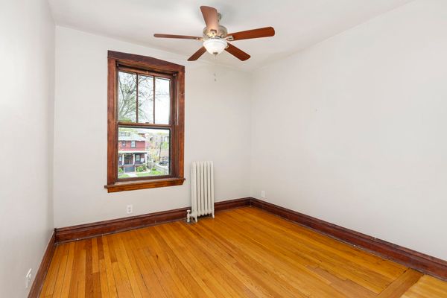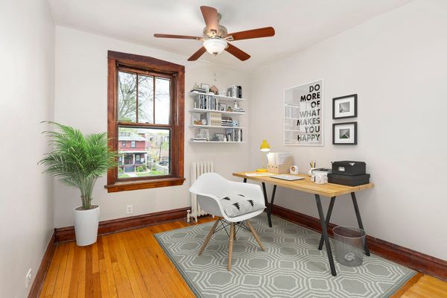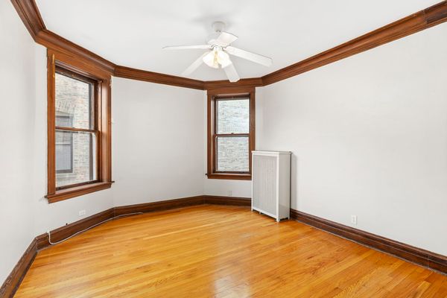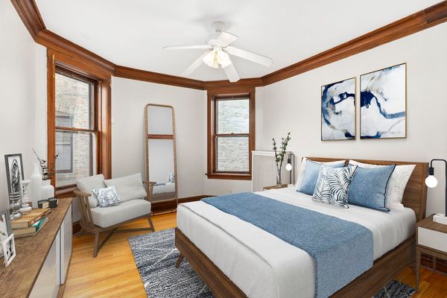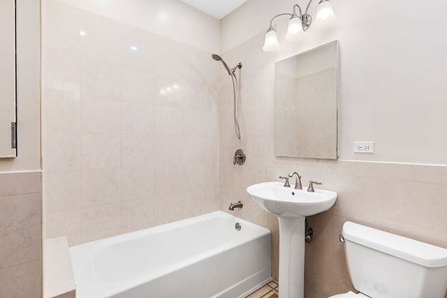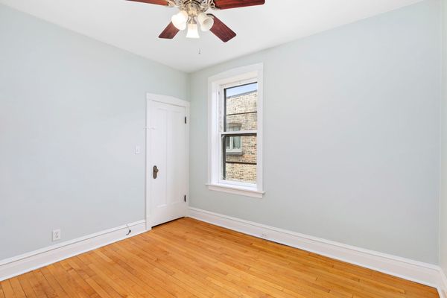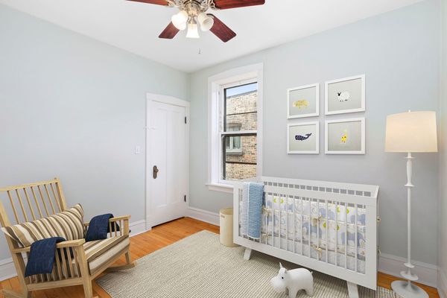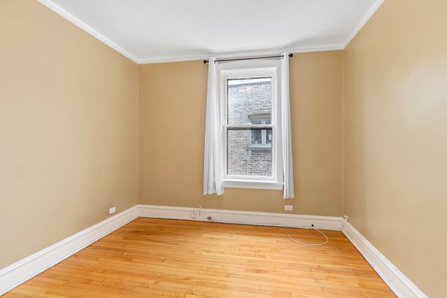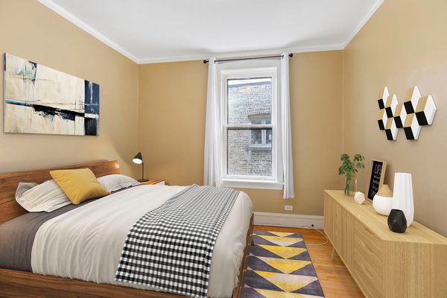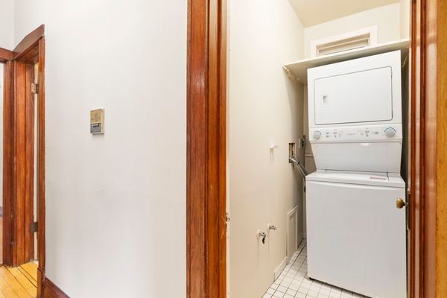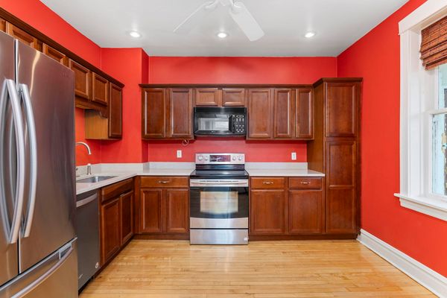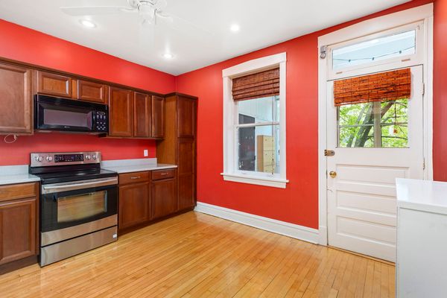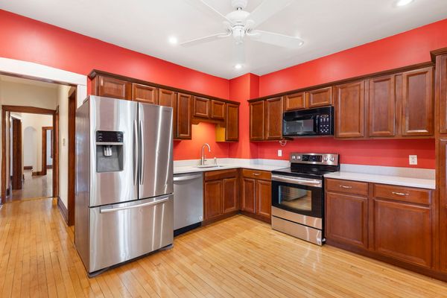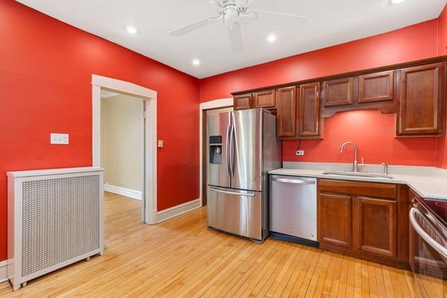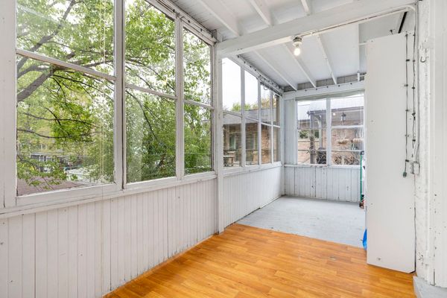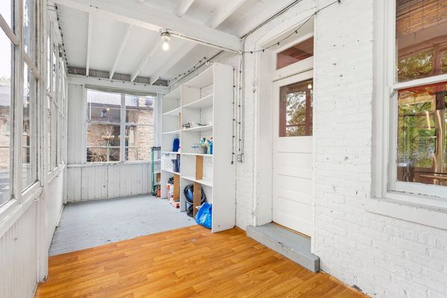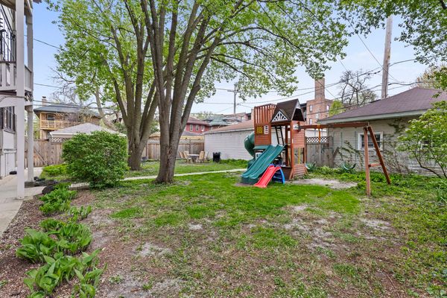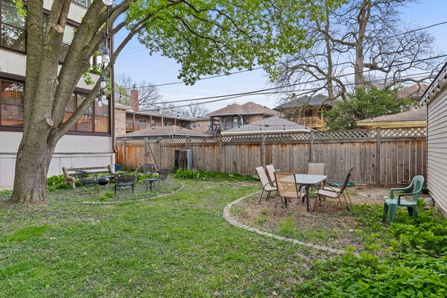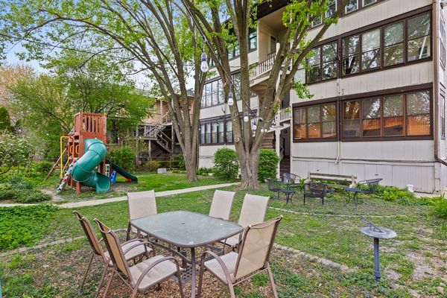333 S Taylor Avenue Unit 2N
Oak Park, IL
60302
About this home
Introducing an exceptionally spacious and charming vintage condo nestled in Oak Park, boasting four bedrooms, each offering ample space and character. Enjoy the convenience of in-unit laundry and parking, ensuring comfort and ease in your daily routines. Step into a home where original details harmonize with modern updates, creating a unique and inviting ambiance. The generously proportioned rooms feature high ceilings and gleaming hardwood floors, exuding timeless elegance and warmth throughout. The heart of this home lies in its updated kitchen with its blend of contemporary amenities and classic charm, it's the perfect space for both intimate meals and lively gatherings. Adjacent, a back enclosed porch offers a tranquil retreat, ideal for enjoying morning coffee or unwinding after a long day. Additional highlights include a sizable private storage room in the basement, providing ample space for all your belongings. Outside, a shared yard beckons with its potential for outdoor entertaining and relaxation. Experience the epitome of Oak Park living in this meticulously maintained condo, where vintage charm meets modern convenience, creating a truly unparalleled lifestyle opportunity.
