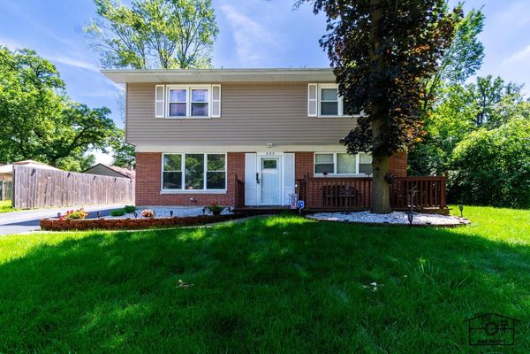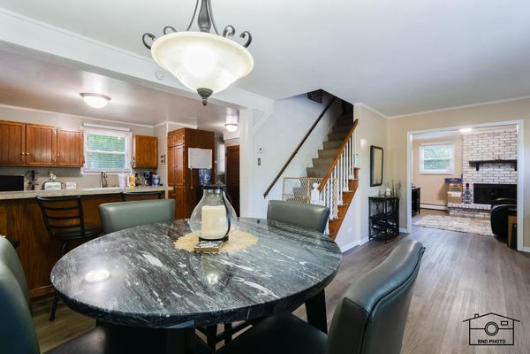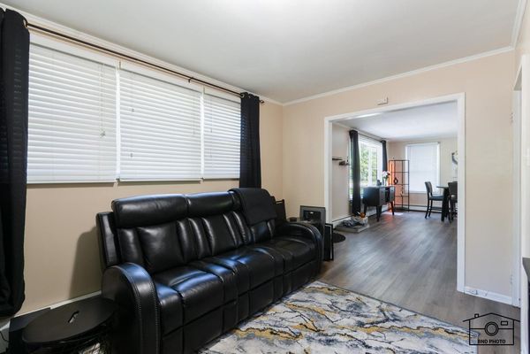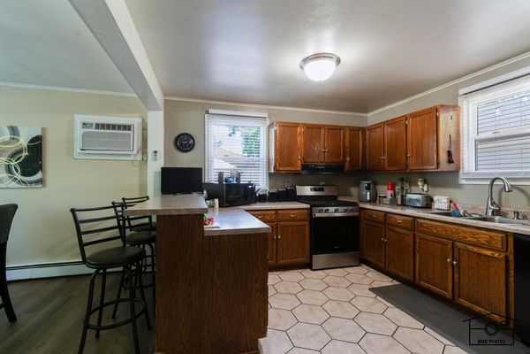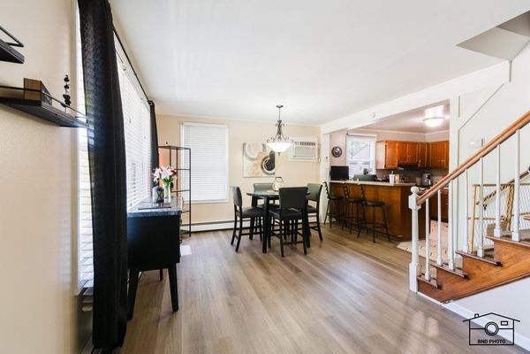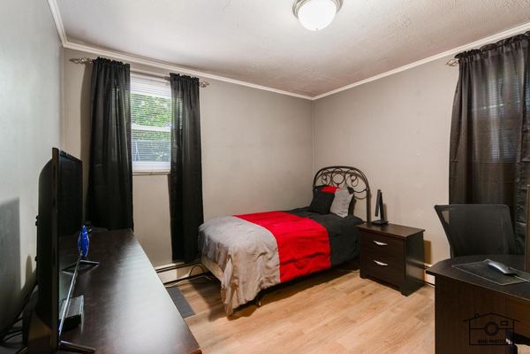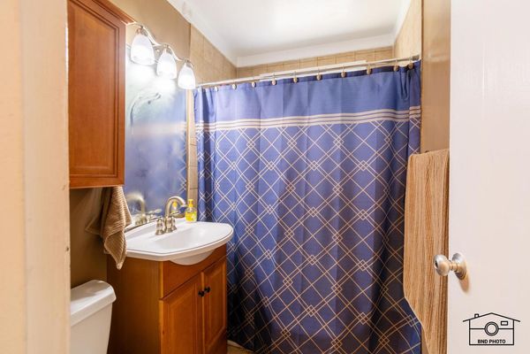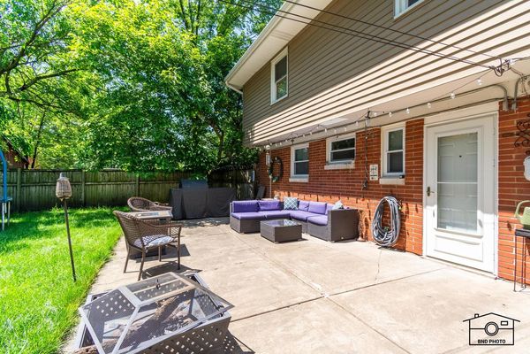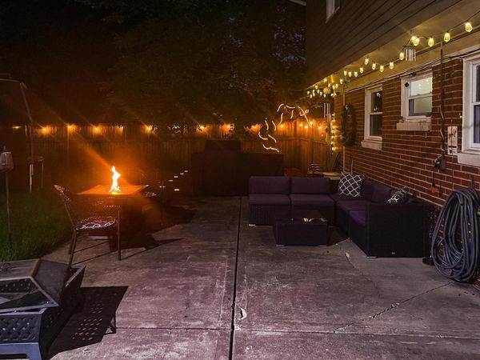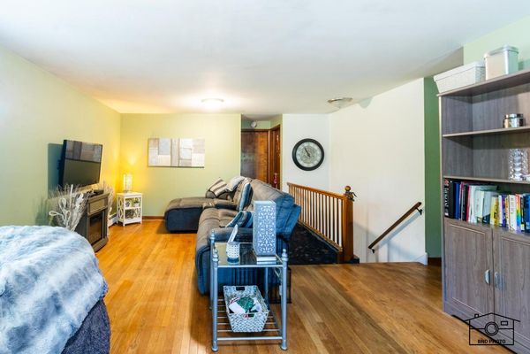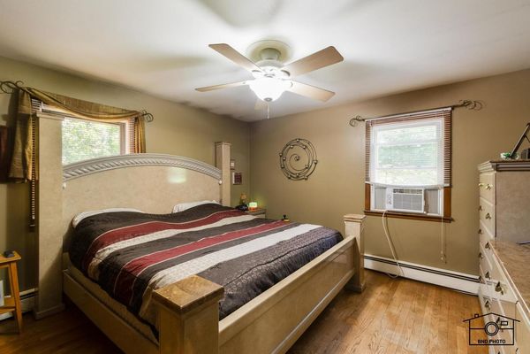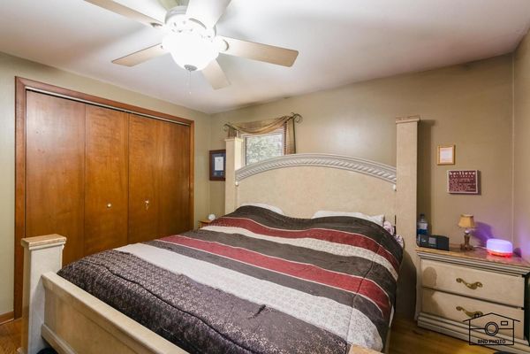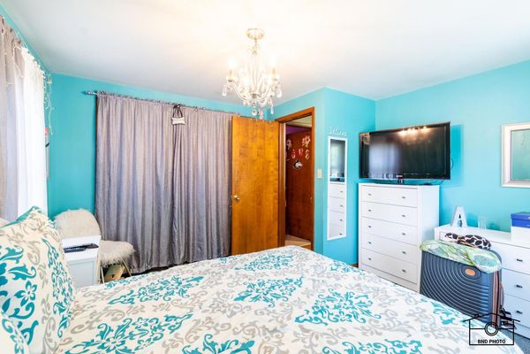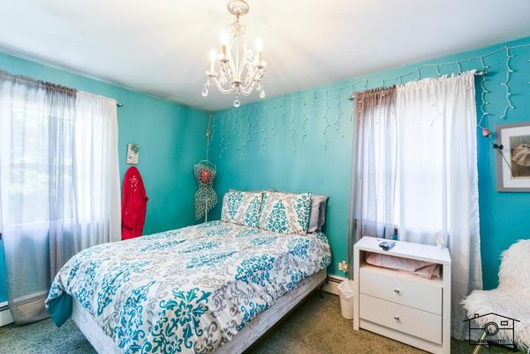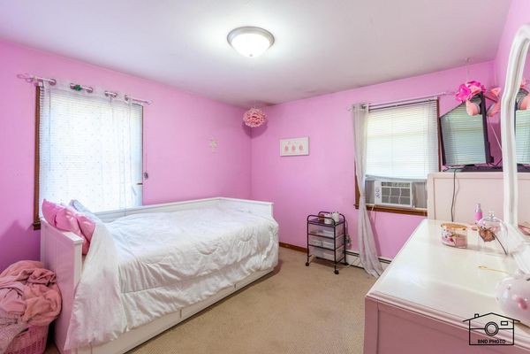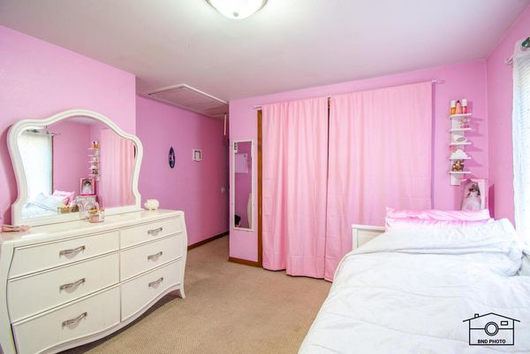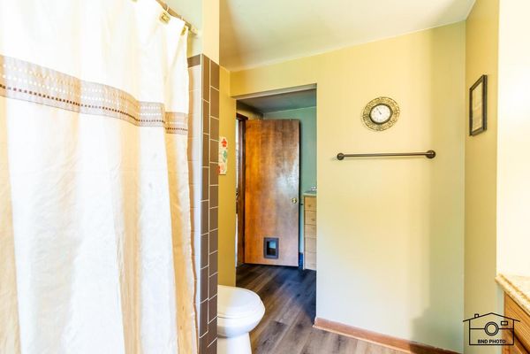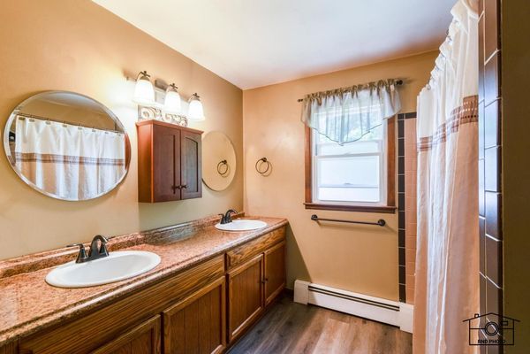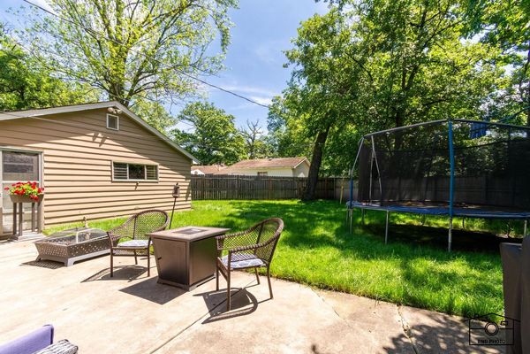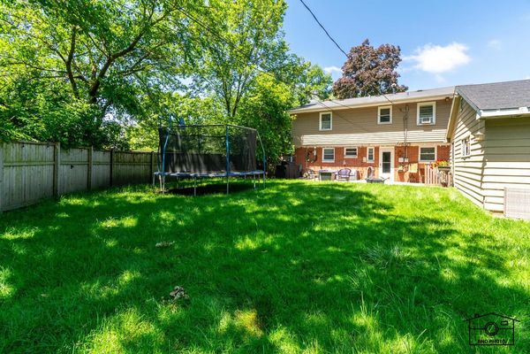333 S Orchard Drive
Park Forest, IL
60466
About this home
*MULTIPLE OFFERS RECEIVED* Please submit highest and best by Sunday June 9, 5:00pm. Look no further! Beautiful inside and out! Stunning 4 bed, 2 full bath home with open floor plan! Large kitchen and dining combo with tons of solid wood cabinets and plenty of counterspace. Most stainless steel appliances will stay with the home (see broker note) including the washer and dryer. And how about a laundry chute for convenience? This one has it! The open dining room and living room have easy-care luxury vinyl flooring as does the downstairs bedroom. The living room includes a wood-burning fireplace for those chilly nights or just ambience because the 8-year old boiler heat keeps the home warm and cozy and almost totally dust-free! Take the stairs up to the second level and you'll find 3 generous-sized bedrooms, including the master. The bedrooms have carpeting but there's hardwood underneath. You'll absolutely love the loft with its hardwood floors and relaxing atmosphere! Next, head outside to your beautiful fully-fenced back yard! Relax in this private area with mature trees and large patio--plenty of room for entertaining! Make your showing appointment today!
