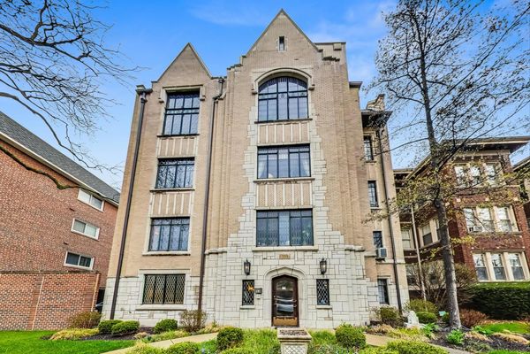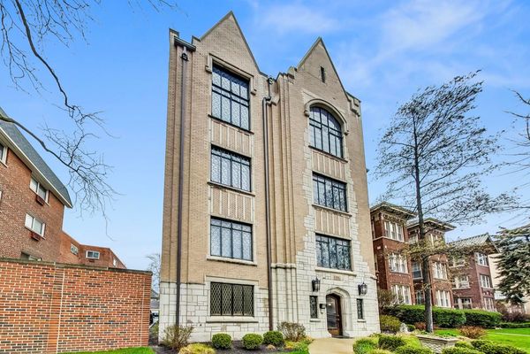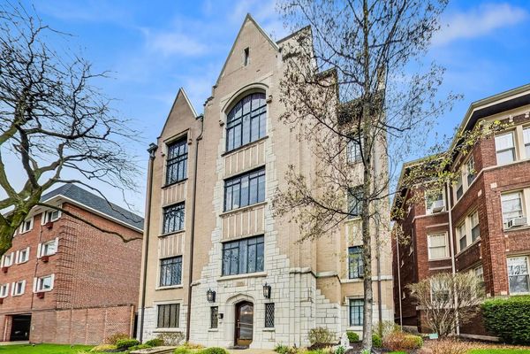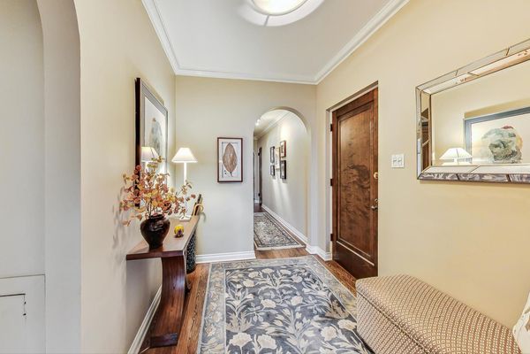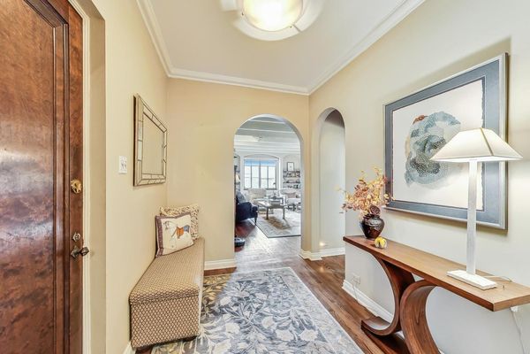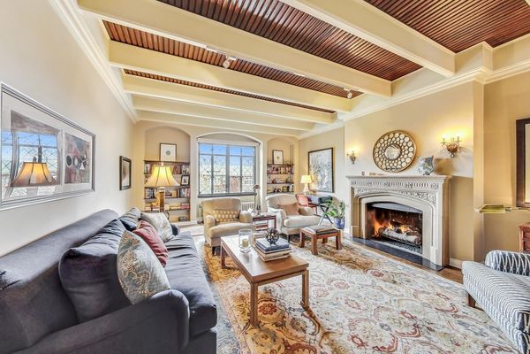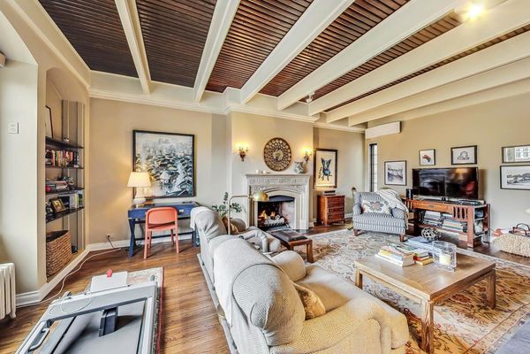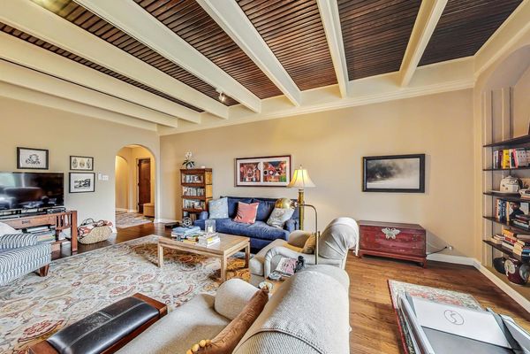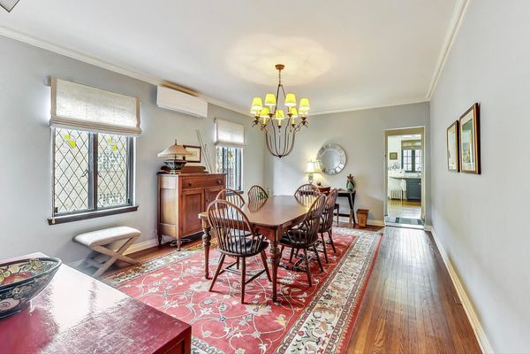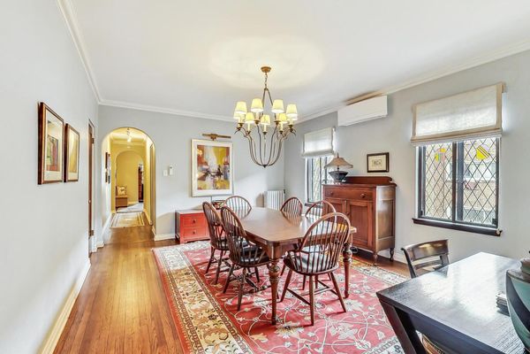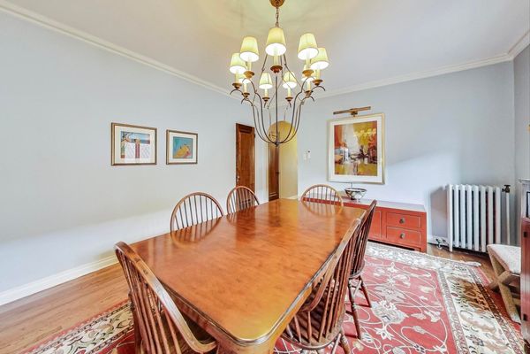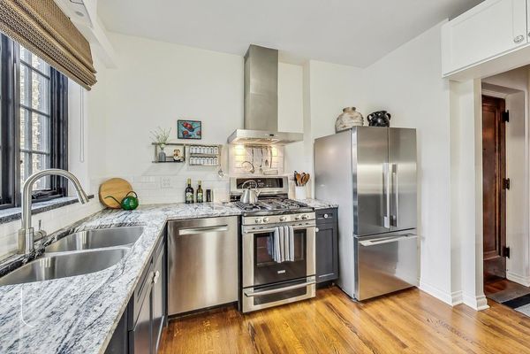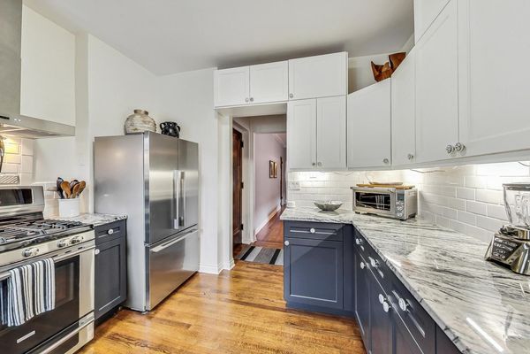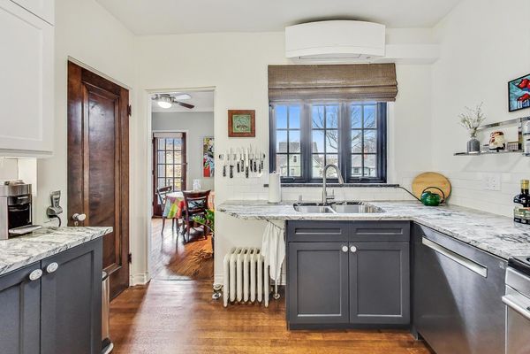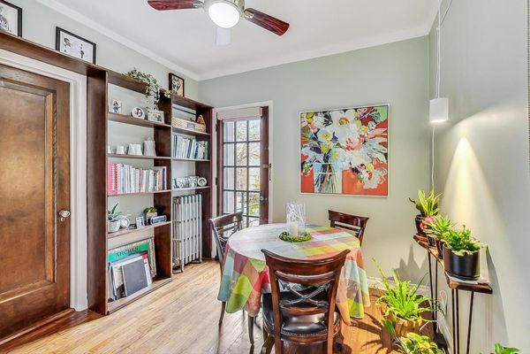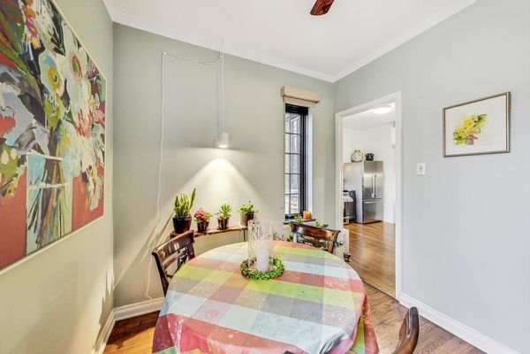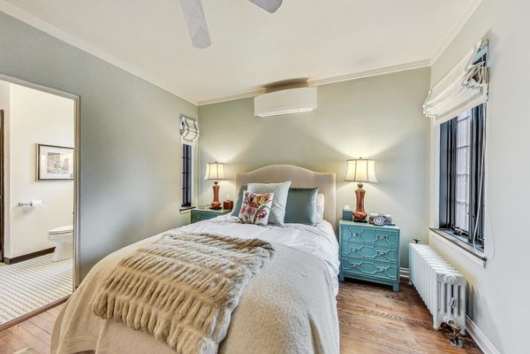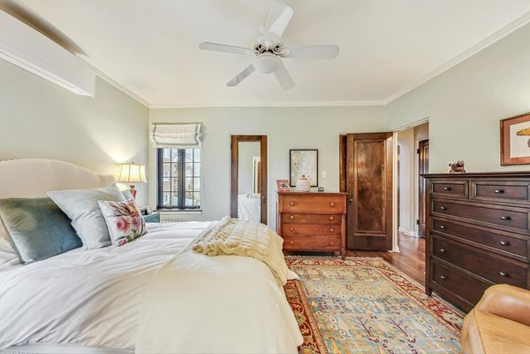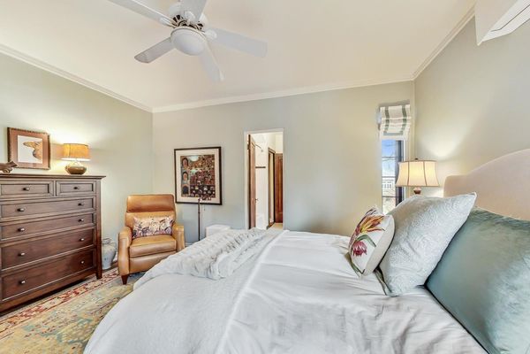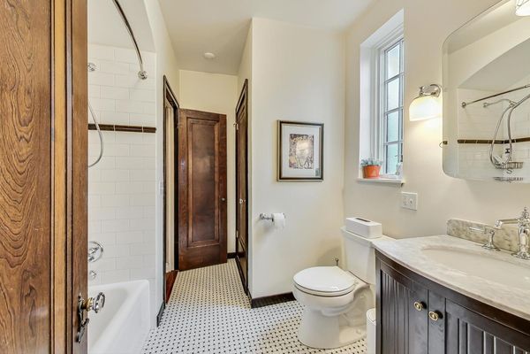333 S Oak Park Avenue Unit 2S
Oak Park, IL
60302
About this home
Indulge in the epitome of luxury living with this exquisite condo that seamlessly blends vintage allure with contemporary comforts. Tucked away in an exclusive elevator building, this rare find unveils a meticulously designed kitchen adorned with opulent granite countertops and sleek stainless steel appliances. Every corner of this spacious sanctuary exudes sophistication, from the grand living and dining areas adorned with breathtaking architectural details such as leaded pane windows, to the cozy ambiance created by the gas log fireplace and the majestic beamed ceiling. Unwind in absolute comfort with the state-of-the-art zoned Mitsubishi air conditioning system, while the convenience of an in-unit washer and dryer promises effortless living. Abundant closet space and a versatile third bedroom, currently fashioned as a home office, cater to your every need. With deeded garage parking included, your vehicle enjoys the same level of pampering as you do. Situated in the vibrant heart of downtown Oak Park, revel in the convenience of being steps away from an array of shops, delectable dining options, the bustling farmers market, and seamless transportation connections. This architectural marvel not only boasts historic charm but also features modern amenities including restored landmark leaded stained glass windows, a convenient elevator, central air conditioning, a cozy fireplace, and striking beamed vaulted cathedral ceilings. With hardwood floors, natural woodwork, and charming built-in window boxes enhancing its 2000 sq ft expanse, this residence is truly a masterpiece. Plus, pets are warmly welcomed into this luxurious haven, completing the picture of perfection.
