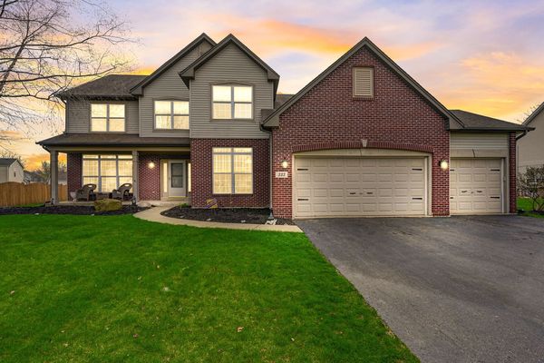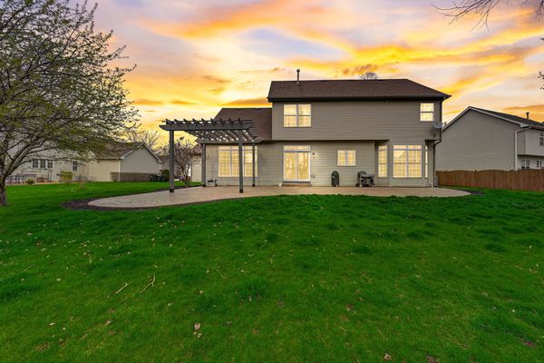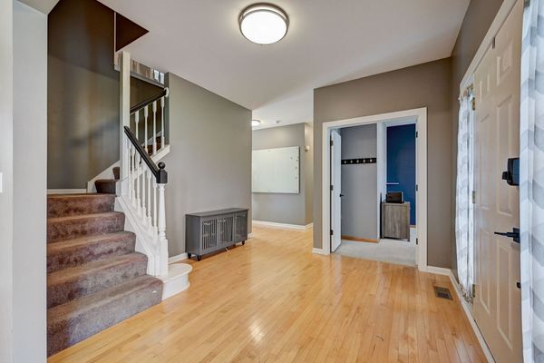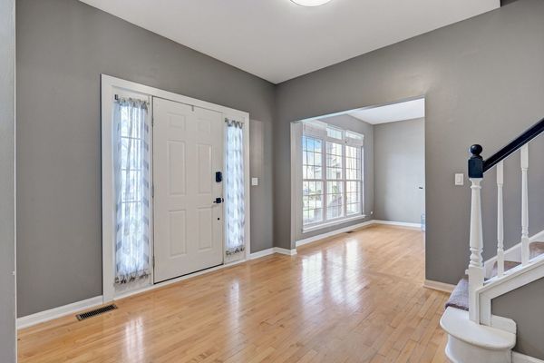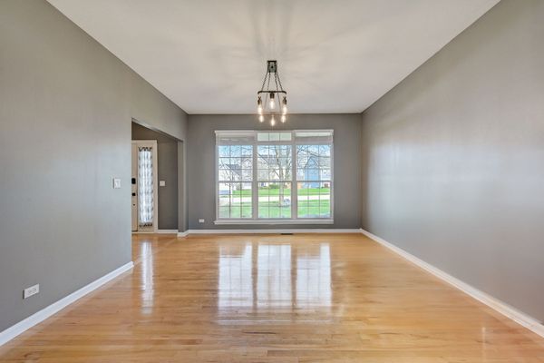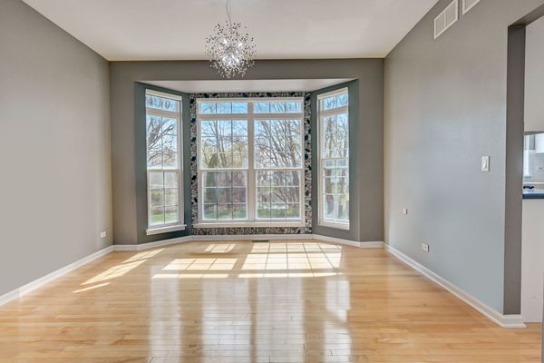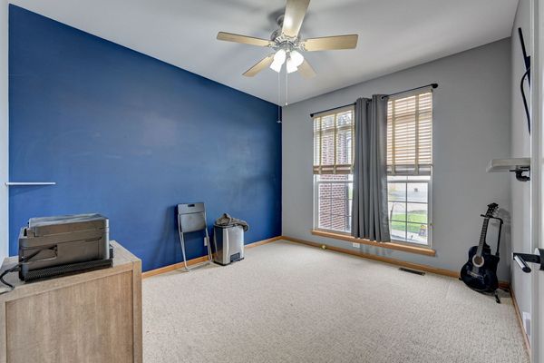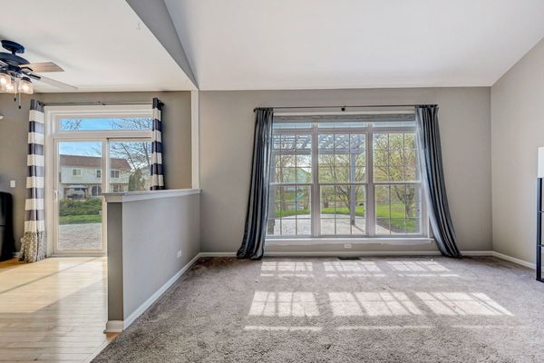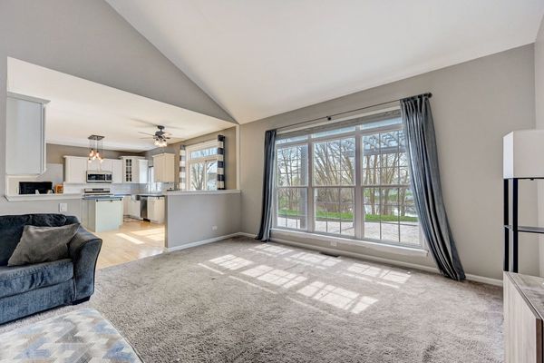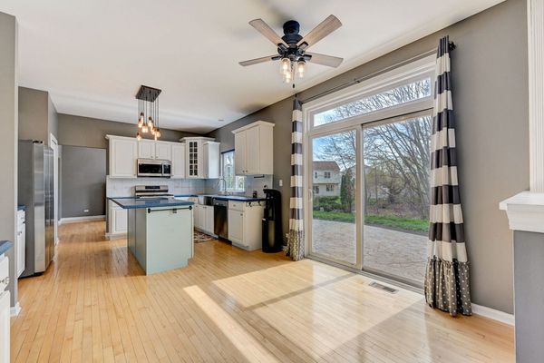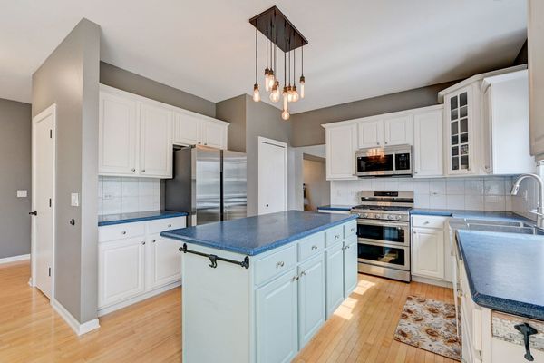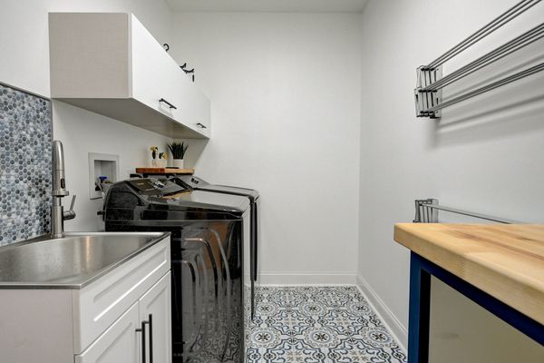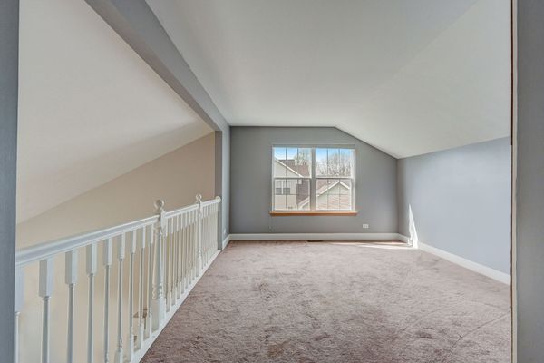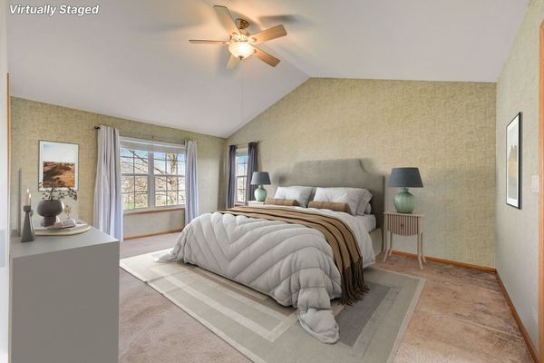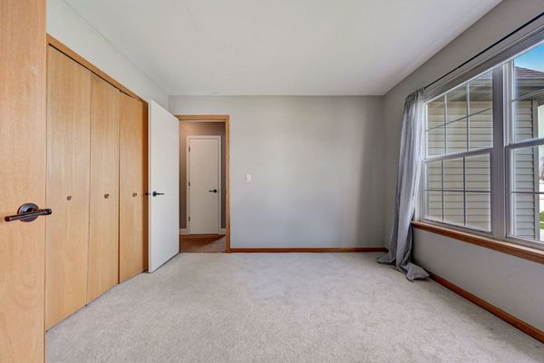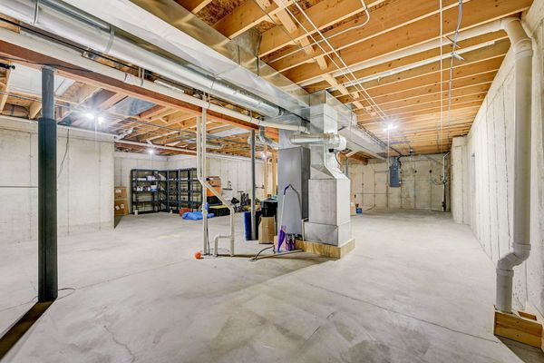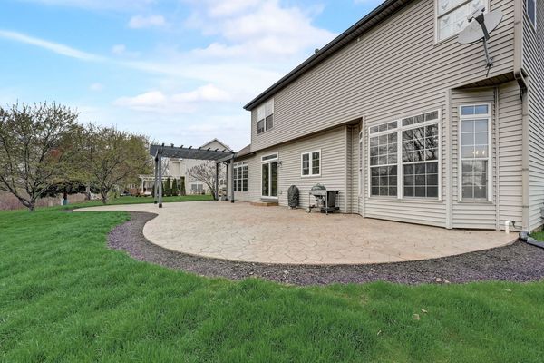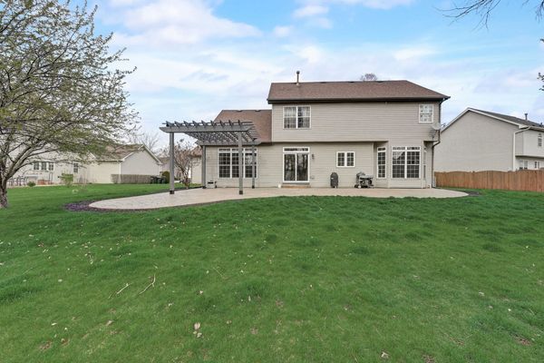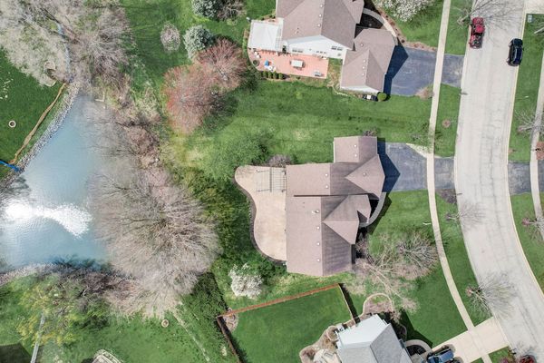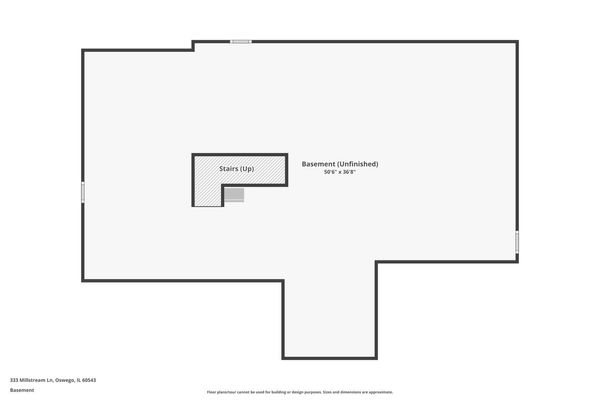Additional Rooms
Office, Loft, Foyer
Appliances
Range, Microwave, Dishwasher, Refrigerator, Washer, Dryer, Disposal, Stainless Steel Appliance(s), Water Softener Owned, Gas Cooktop, Gas Oven
Square Feet
2,886
Square Feet Source
Assessor
Basement Description
Unfinished
Bath Amenities
Separate Shower, Double Sink, Soaking Tub
Basement Bathrooms
No
Basement
Full
Bedrooms Count
4
Bedrooms Possible
4
Basement Sq Ft
1504
Dining
Separate
Disability Access and/or Equipped
No
Baths FULL Count
2
Baths Count
3
Baths Half Count
1
LaundryFeatures
Gas Dryer Hookup
Total Rooms
10
room 1
Type
Office
Level
Main
Dimensions
11X12
room 2
Type
Loft
Level
Second
Dimensions
9X10
room 3
Type
Foyer
Level
Main
Dimensions
11X14
room 4
Level
N/A
room 5
Level
N/A
room 6
Level
N/A
room 7
Level
N/A
room 8
Level
N/A
room 9
Level
N/A
room 10
Level
N/A
room 11
Type
Bedroom 2
Level
Second
Dimensions
14X12
room 12
Type
Bedroom 3
Level
Second
Dimensions
15X11
room 13
Type
Bedroom 4
Level
Second
Dimensions
11X11
room 14
Type
Dining Room
Level
Main
Dimensions
14X13
room 15
Type
Family Room
Level
Main
Dimensions
16X20
room 16
Type
Kitchen
Level
Main
Dimensions
11X13
Type
Eating Area-Table Space, Island, Country Kitchen
room 17
Type
Laundry
Level
Main
Dimensions
7X10
room 18
Type
Living Room
Level
Main
Dimensions
13X15
room 19
Type
Master Bedroom
Level
Second
Dimensions
13X17
Bath
Half, Double Sink, Tub & Separate Shwr
