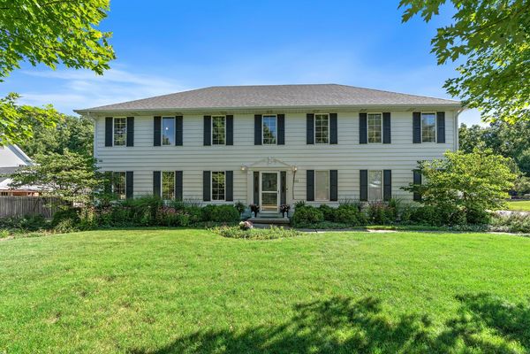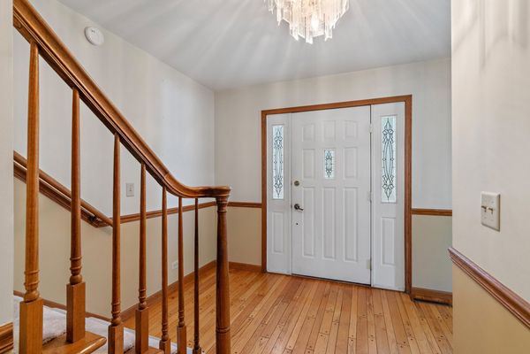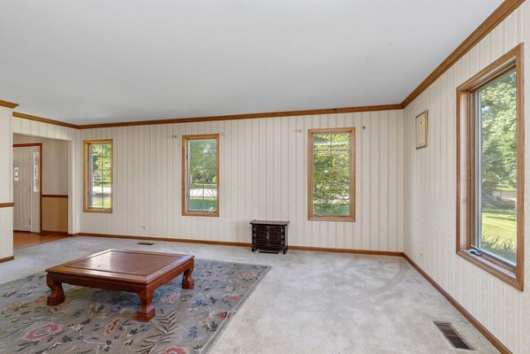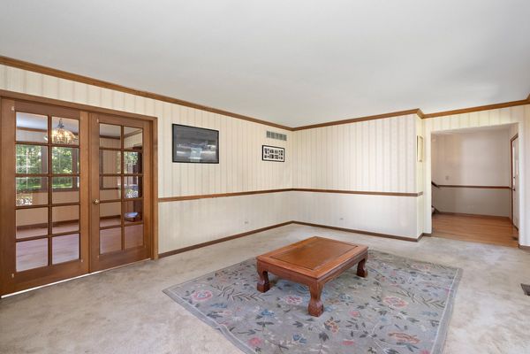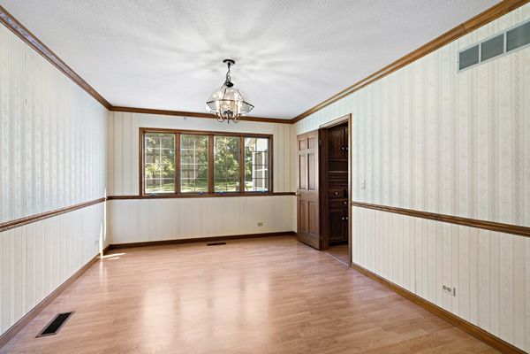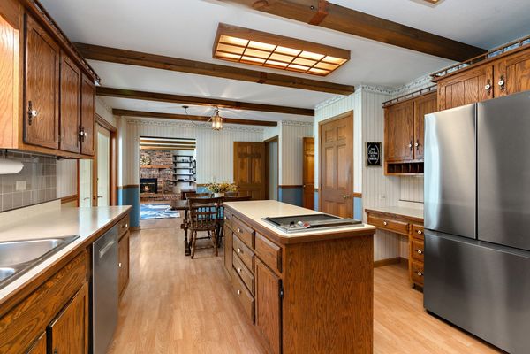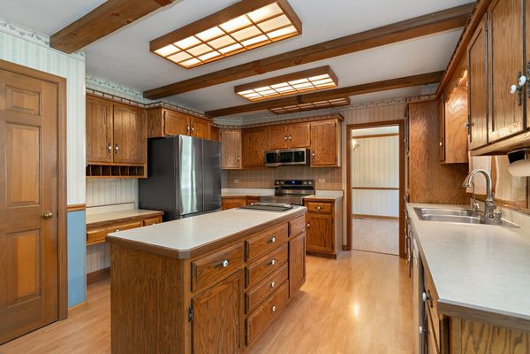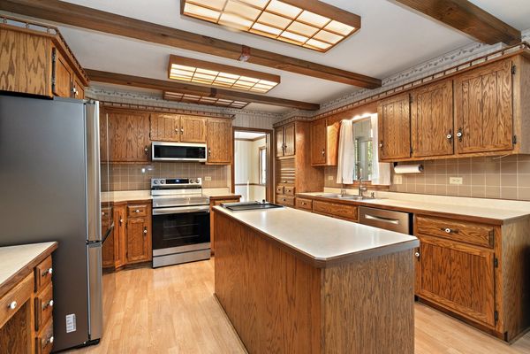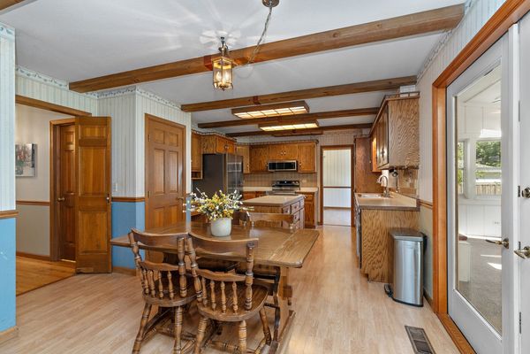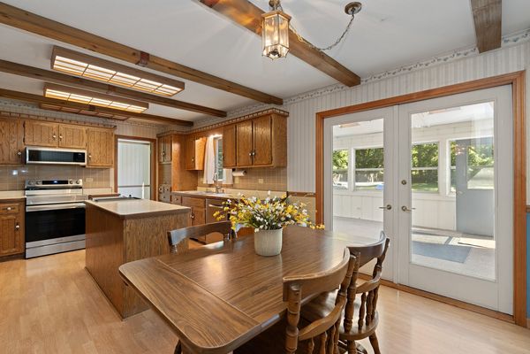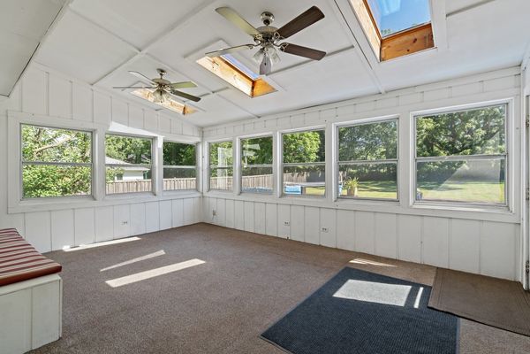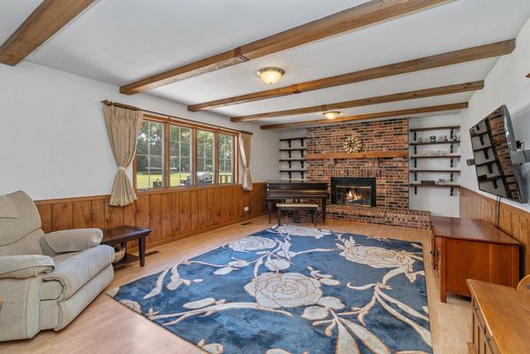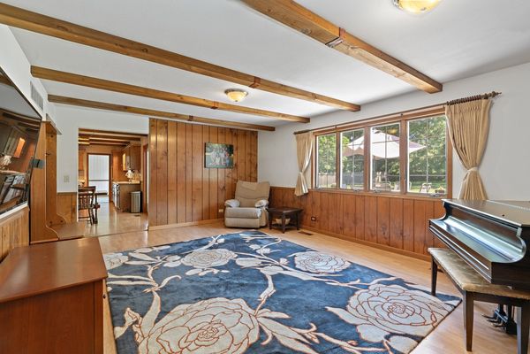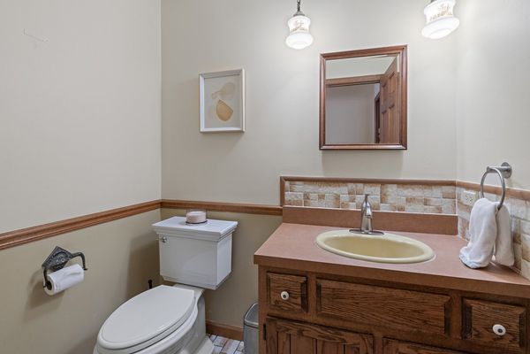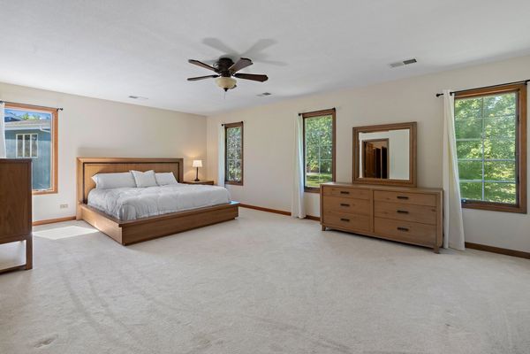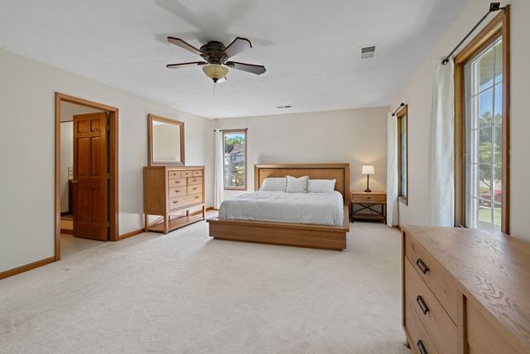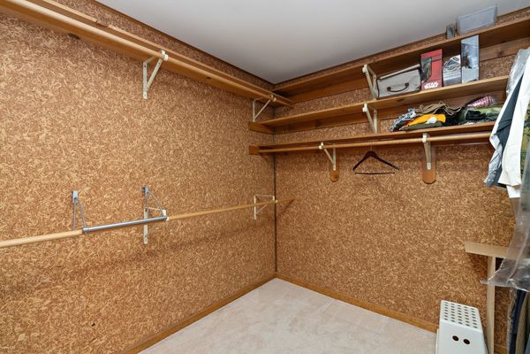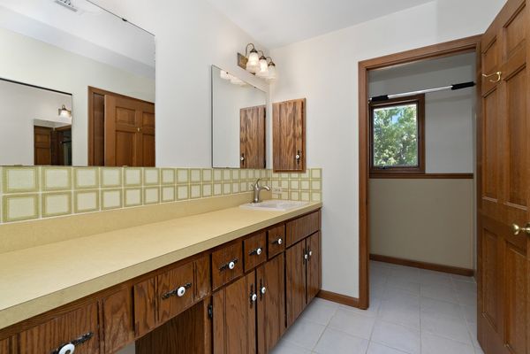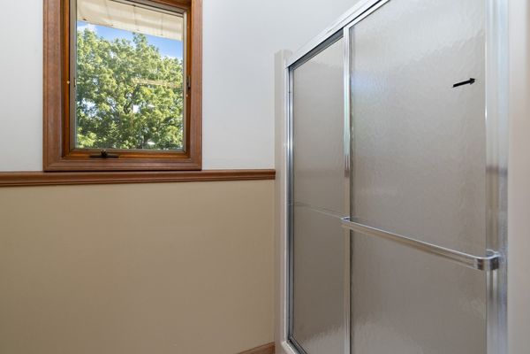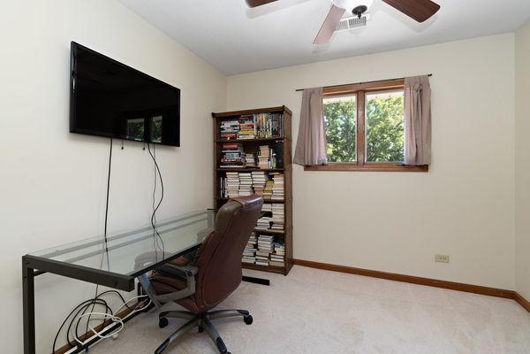333 Greenwood North
DeKalb, IL
60115
About this home
Nestled in the picturesque Greenwood Acres Subdivision, this expansive Colonial home exudes timeless charm and comfort. Boasting 4-5 bedrooms and 2.1 baths, this residence is a true gem. You'll be impressed with the luscious landscaped yard. Upon entry, the foyer welcomes you with hardwood floors and leads into the inviting living room, ideal for gatherings. French doors separate the formal dining room, offering serene backyard views. The yard backs up to the DeKalb Nature Trail. The fully applianced kitchen features stainless steel appliances, including a convenient grill top on the island-an entertainer's delight! Ample cabinetry, countertops, and a spacious pantry complement the functional layout. Adjacent to the kitchen, the family room charms with wood beams, a wood-burning fireplace, and seamless access to the garage. Completing the main level is a convenient half-bath. Upstairs, the oversized primary bedroom boasts abundant natural light and an ensuite with a separate shower and cedar-lined walk-in closet. Additional highlights include an office with backyard views, a hall bath with a double vanity, and generously sized bedrooms, each with expansive walk-in closets. The basement offers a versatile rec room for play and relaxation, alongside a storage/laundry room and a bonus room suitable for a playroom or office. Outside, the expansive backyard provides ample space for entertaining, play, and potential future enhancements like a pool, backing onto a tranquil walking trail. This home is located in a very private and quiet setting. With some TLC and imagination, this home can be a stunner. Exterior and deck were recently painted, roof is less than four years old, asphalt drive will be sealed soon. Newer appliances and compressor replaced in 2019. There are two separate furnaces. Close to medical and recreational facilities, the walking path, golfing, shopping, and much more. Location, location, location is key! Home is being sold AS-IS.
