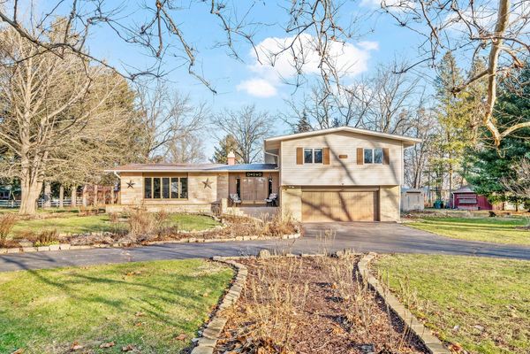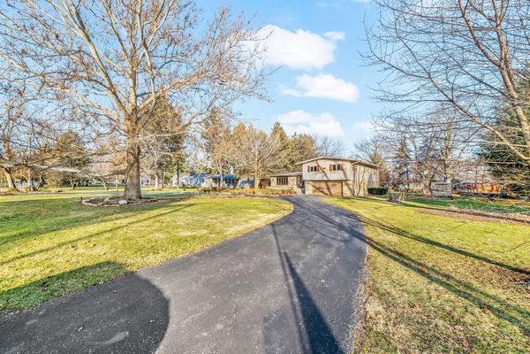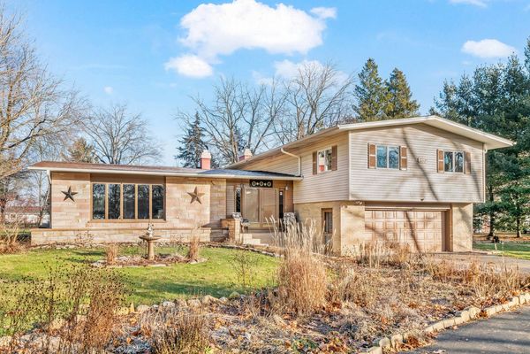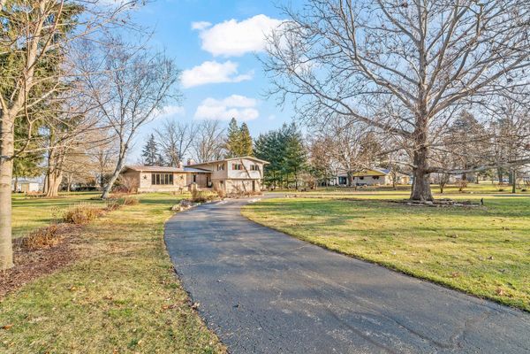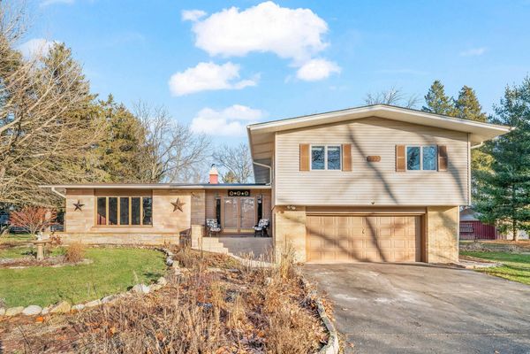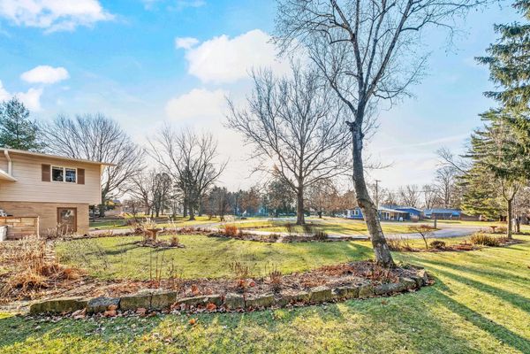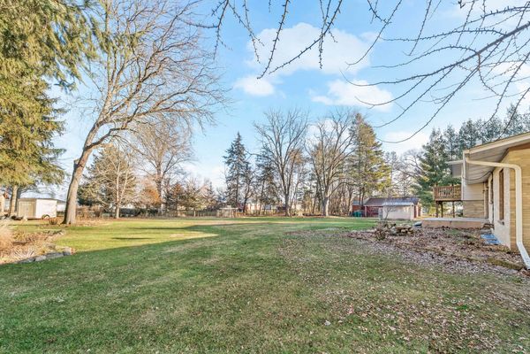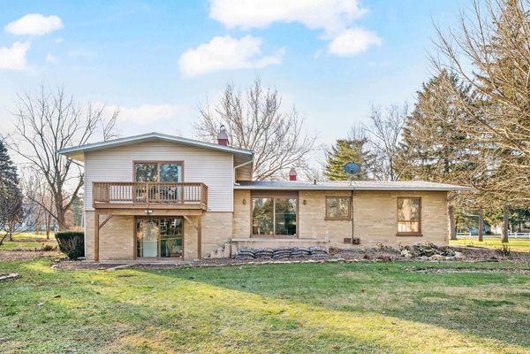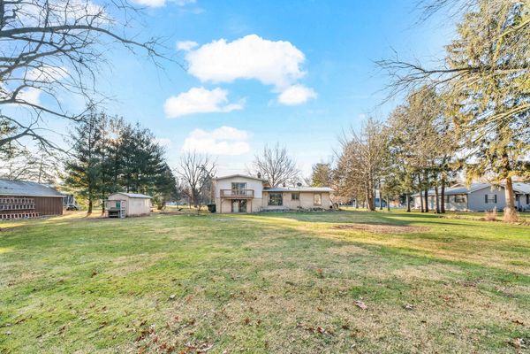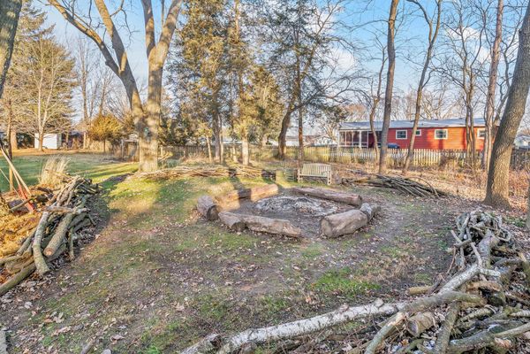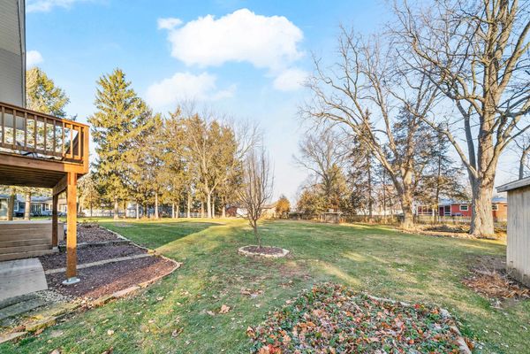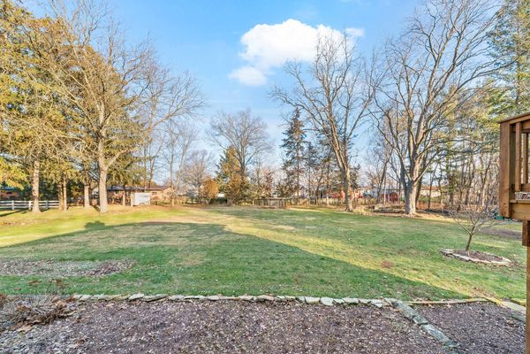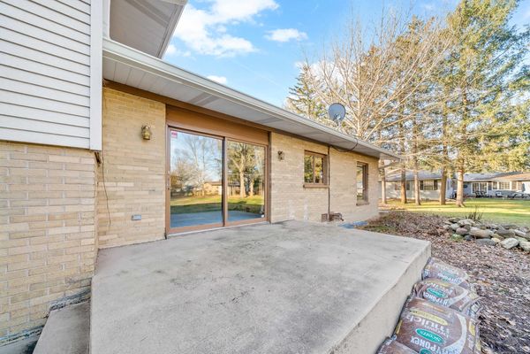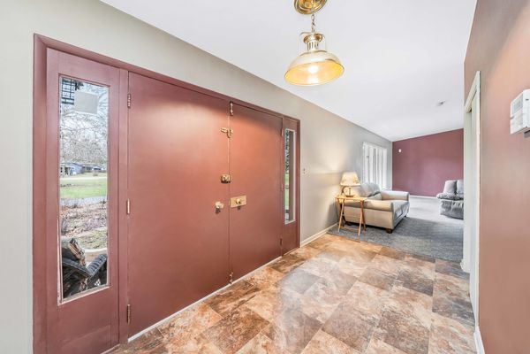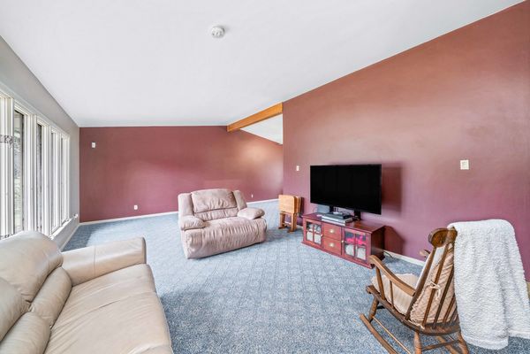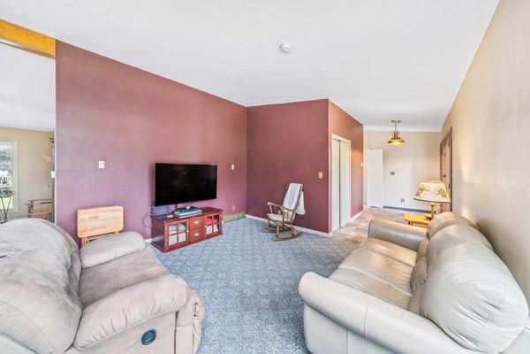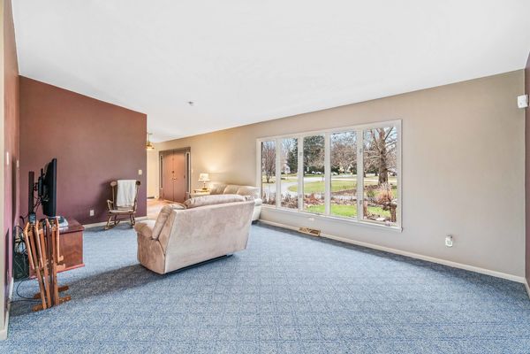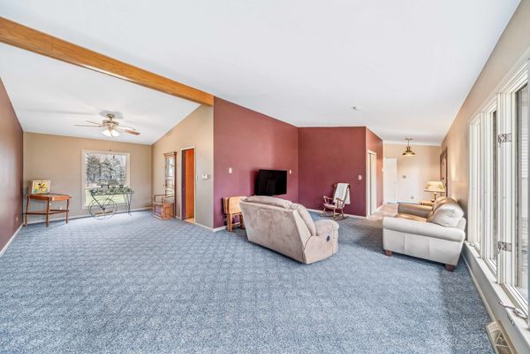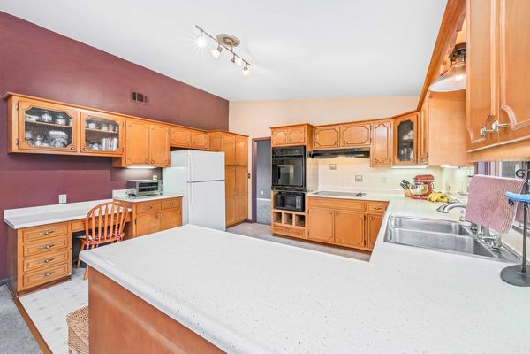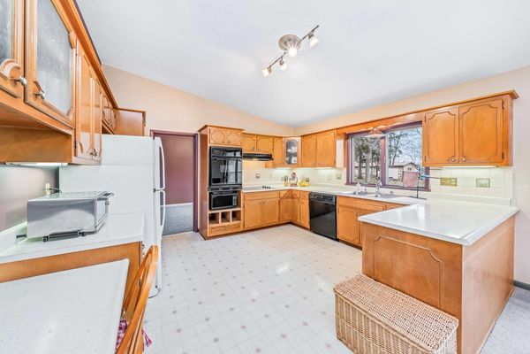333 E Arnold Street
Sandwich, IL
60548
About this home
One of a kind, custom built, multilevel house is waiting for you! This beautiful home sits on the backside of a U-shaped driveway on an oversized lot of OVER AN ACRE with mature trees and professional landscaping. Come see this home that has 4-5 bedrooms, 2 1/2 bathrooms, 2 fireplaces, on a gorgeous lot! Unique open concept main level boasts the kitchen with maple cabinets, a family room with a wood burning fireplace and sliding doors to the scenic backyard. A spacious living room wraps around to the dining room which gives an open feel while defining the spaces. Up the curved stairwell to the 2nd level, are the 4 bedrooms including the master suite with bathroom and walk in closet. After pulling into the garage, you enter into the living space on the garage level. A cozy rec room with 2nd fireplace made of stone, an office, or playroom, or possible 5th bedroom and a half bath and laundry room. But there is another level! Down the spiral staircase, is the basement with an 8 foot ceiling, 2 furnaces for zoned heating and a/c, plenty of great storage space and shelving and 3 newer windows. There are some new things that the sellers have done in 2023 including landscaping, a cedar balcony off the master bedroom, some new carpet, the roof and gutters, and 3 new toilets installed. Out in the yard are mature cherry, apple, sycamore, and ginkgo trees, rhubarb and strawberry patches, concord grapevines and several established perennial beds, and a shed for even more storage. This is one of the largest in town lots in Sandwich at over 1.25 acres! This home is also right down the street from the Sandwich Park District, Knights Park and also the hospital, making it truly in a league of it's own. Make your showing appointment and come have a look at a property that is not like the rest!
