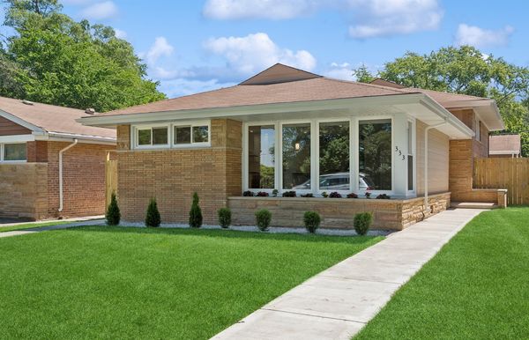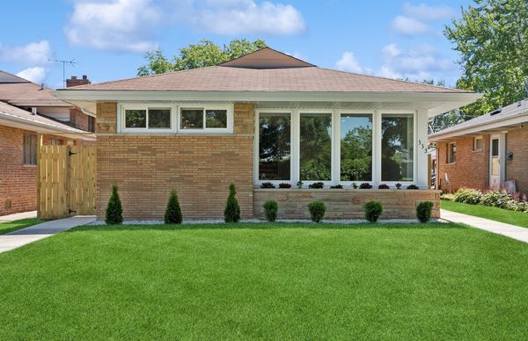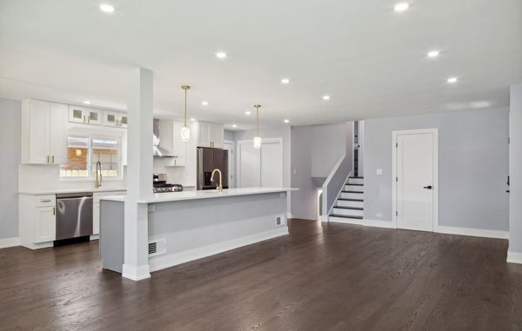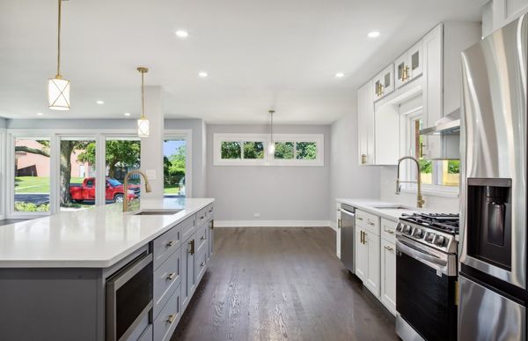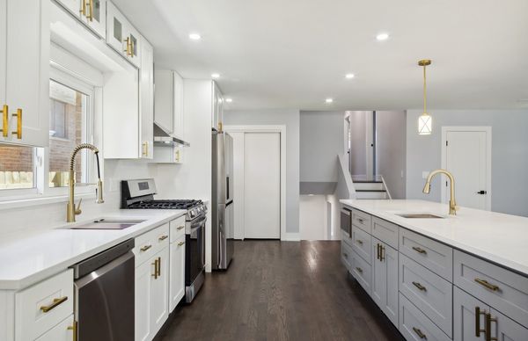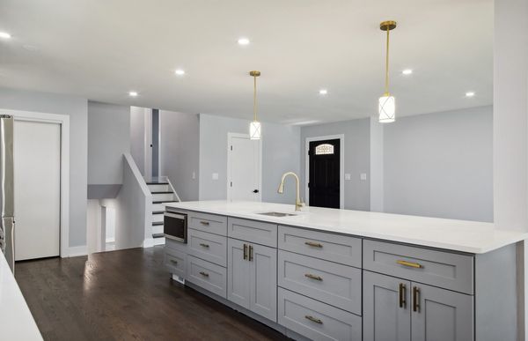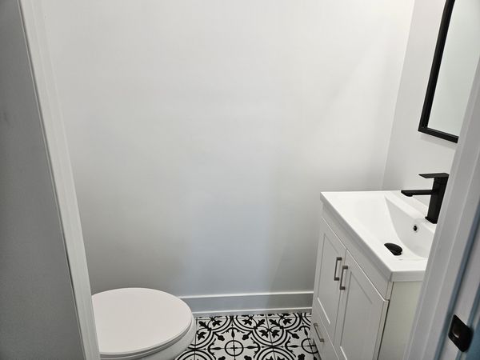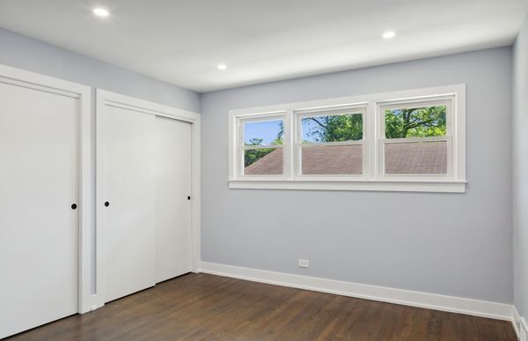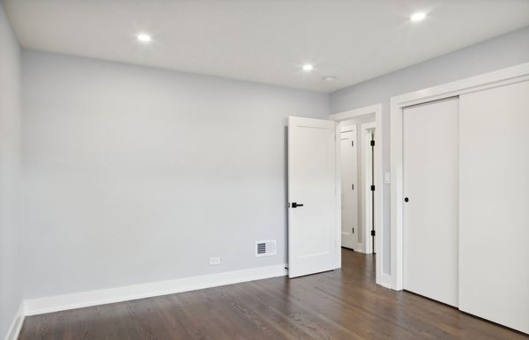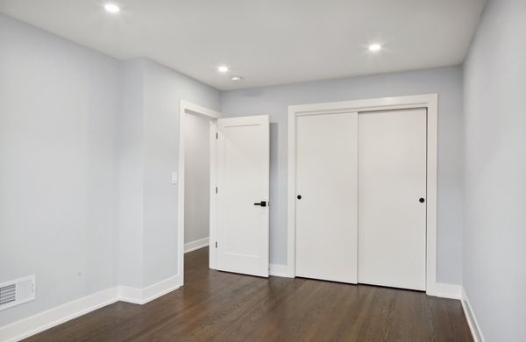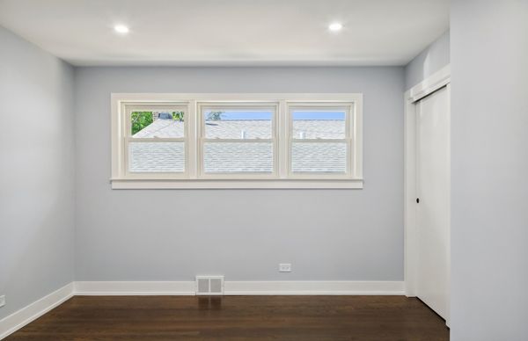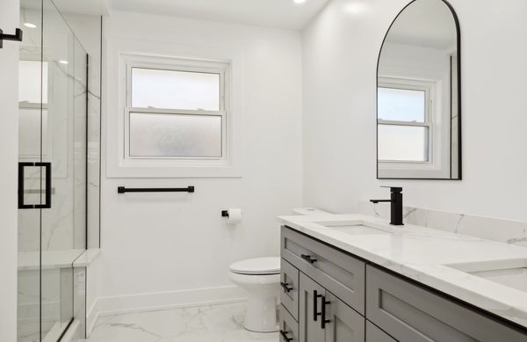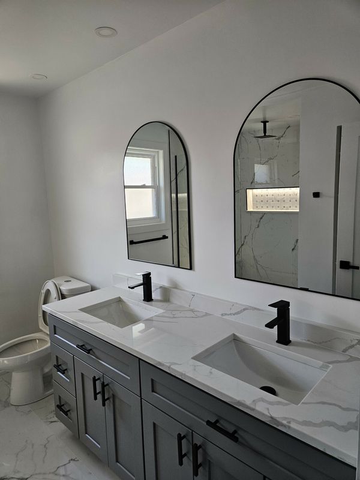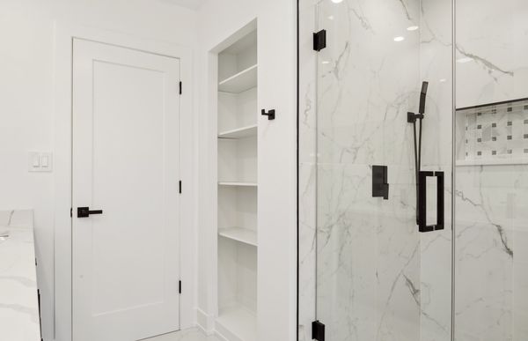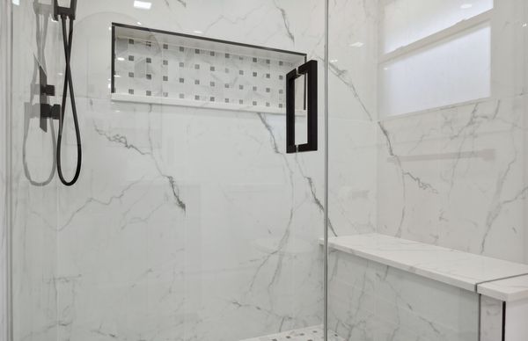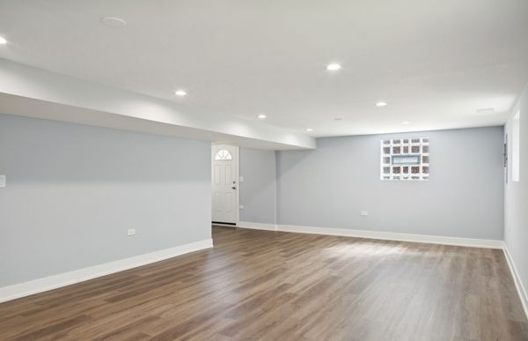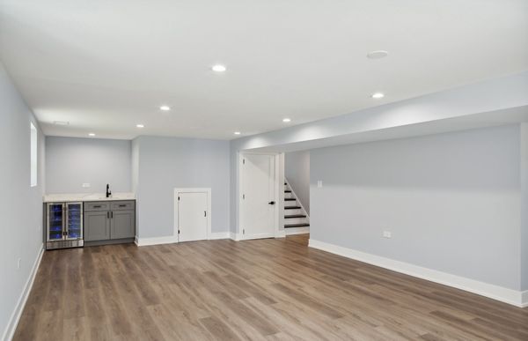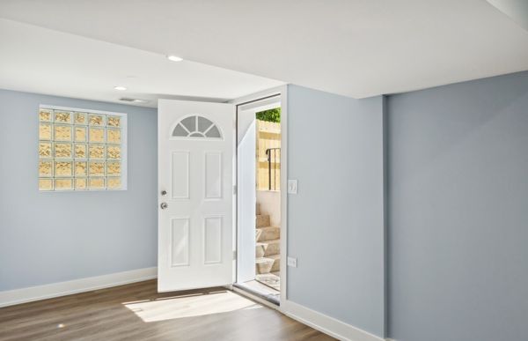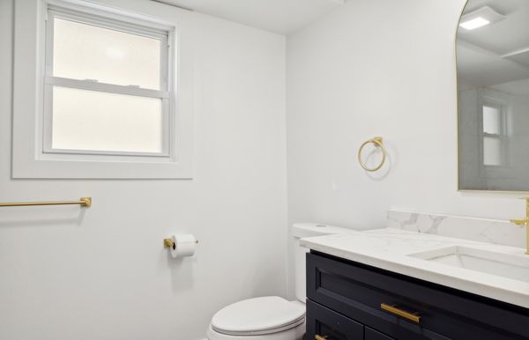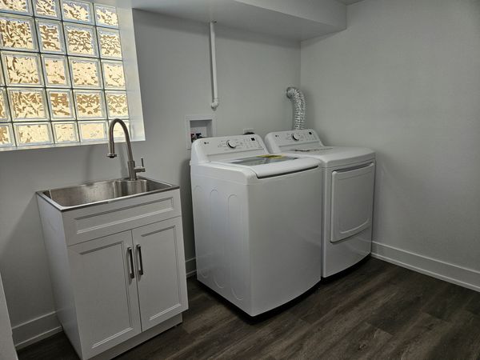333 Dodge Avenue
Evanston, IL
60202
About this home
Welcome to 333 Dodge Ave, a charming single-family home located in the heart of Evanston, IL. Fully remodeled. This spacious Tri-Level story home was built in 1958 and offers a total of 2.5 bathrooms. Situated on a generous lot size, this property provides plenty of outdoor space for entertaining, gardening, or simply relaxing in the sun.As you approach the home, you will be greeted by a well-maintained exterior with a classic design that exudes curb appeal. The interior of the home features a functional layout with a seamless flow between the living spaces. The main level is a big open room with a quartz countertop island with a sink and a microwave which includes a huge living room, a dining area, a well-appointed kitchen with modern appliances, and a convenient half bathroom for guests.Upstairs, you will find three bedrooms with a full bathroom. Each bedroom offers ample closet space and large windows that allow for plenty of natural light to fill the rooms. The finished area of 1, 850 square feet provides plenty of room for a growing family or those who enjoy hosting friends and family.On the lower level is a large family room with a small bar which included a wine cooler fridge. The family room has a walkout to the patio. Also, the laundry room and a full bathroom.The property also boasts a spacious backyard with a patio area, perfect for outdoor dining or relaxing on warm summer evenings. The large lot size offers endless possibilities for outdoor activities, such as gardening, playing with children, or simply enjoying the peace and quiet of this residential neighborhood.The property has a big deep detached 3 car garage with access off the alley and also a convenient garage door facing the backyard. In addition, the property has a complete fenced yard.Located in a desirable area of Evanston, this home is close to schools, parks, shopping, dining, and entertainment options. Downtown Evanston is just a short drive away, offering a variety of amenities and attractions for residents to enjoy. With easy access to public transportation and major highways, commuting to and from the city is a breeze.In summary, 333 Dodge Ave is a wonderful opportunity to own a well-maintained home in a desirable location. With its spacious layout, ample outdoor space, and convenient amenities, this property offers a comfortable and convenient lifestyle for its future residents. Don't miss out on the chance to make this house your home!.
