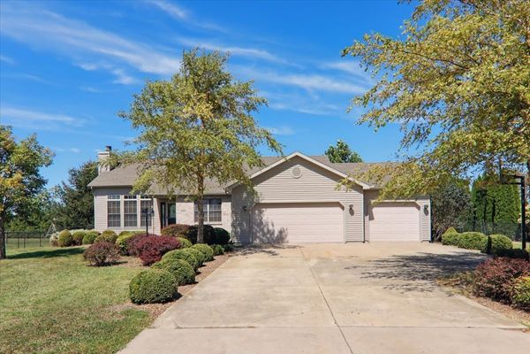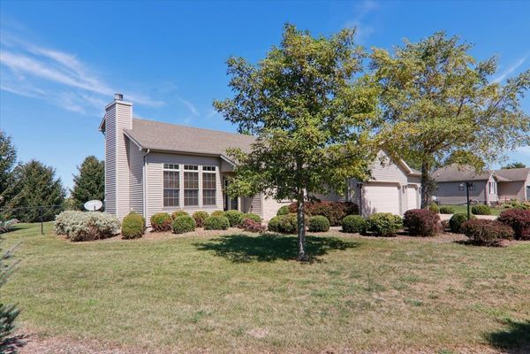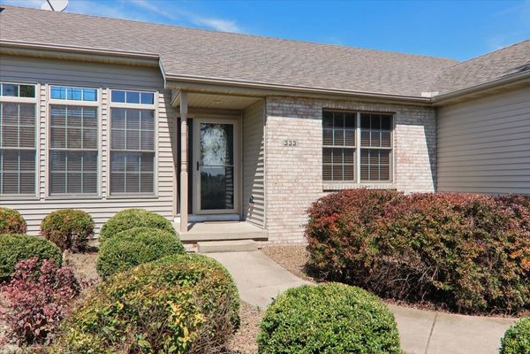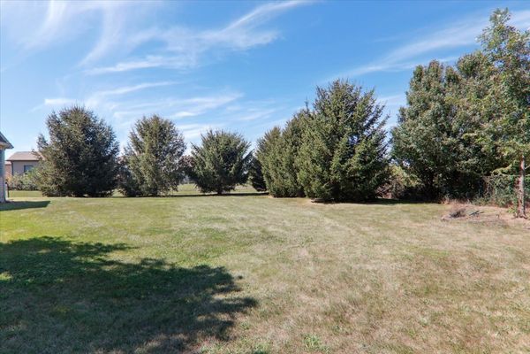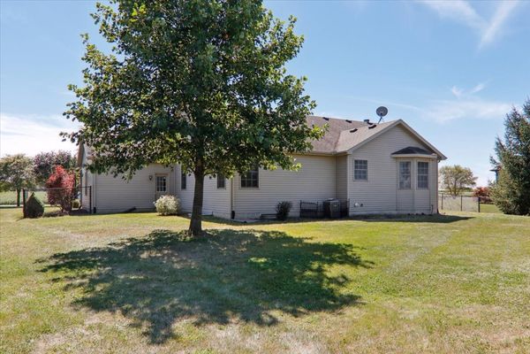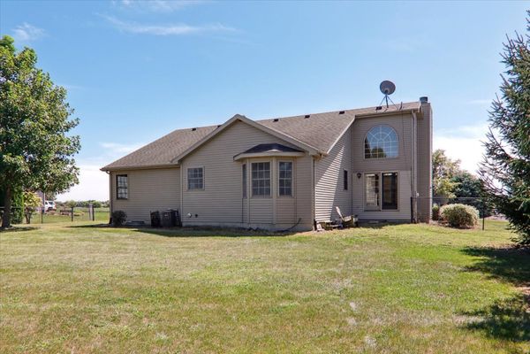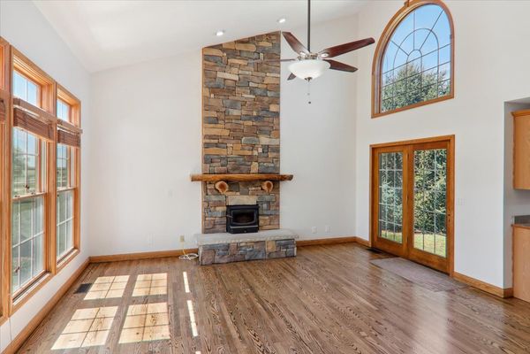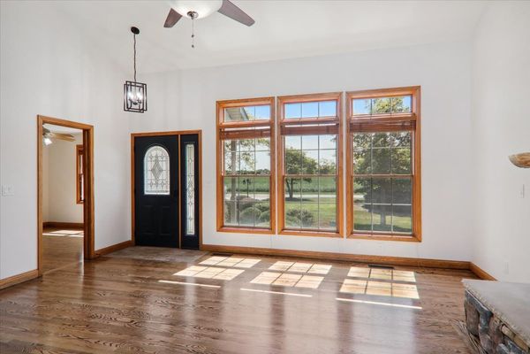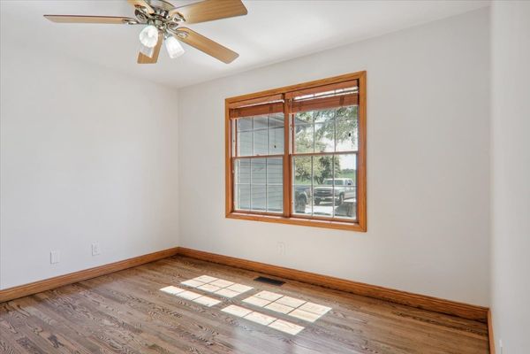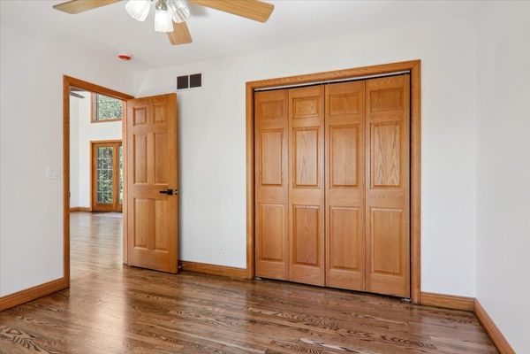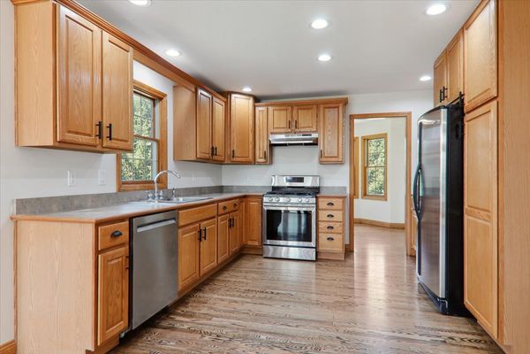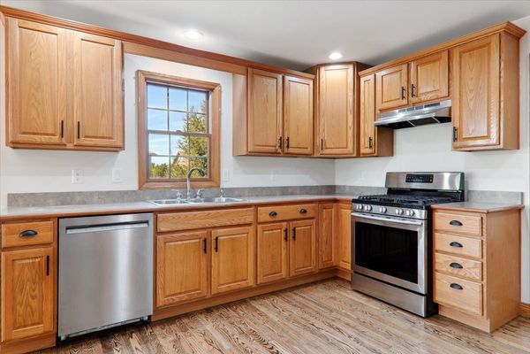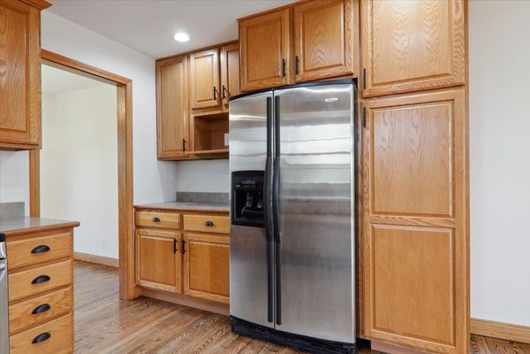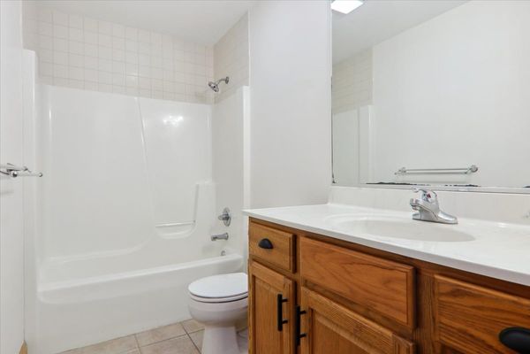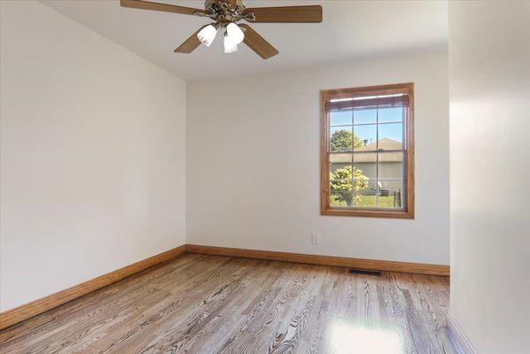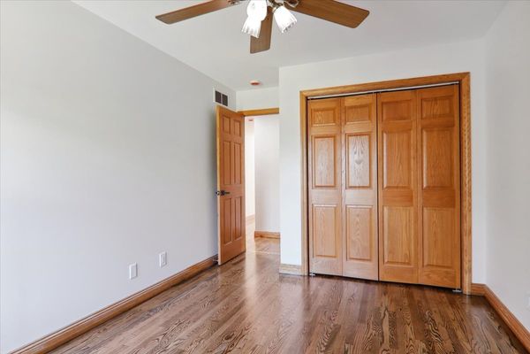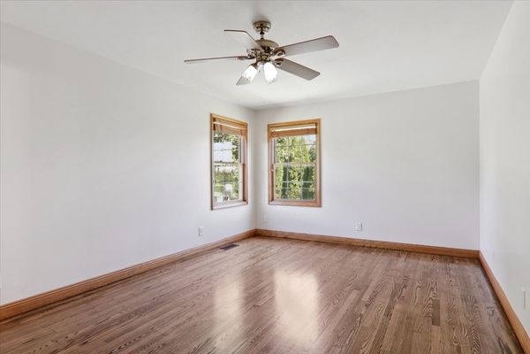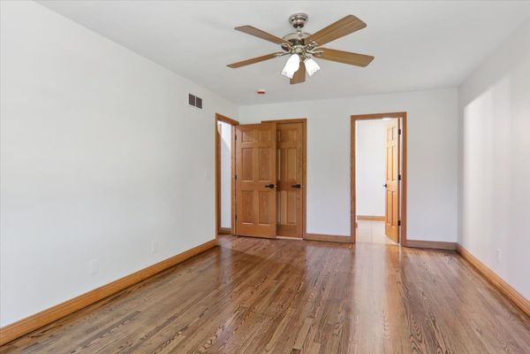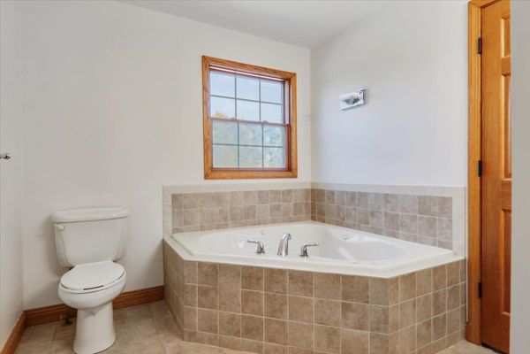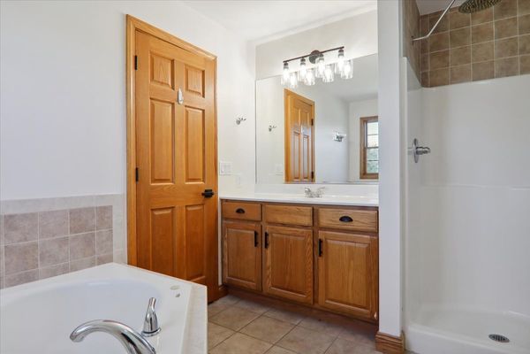333 Clearview Road
El Paso, IL
61738
About this home
Welcome home! Located in a tranquil, country-like setting, this meticulously maintained ranch-style residence combines the charm of mature architecture with the fresh, contemporary feel of new construction. Perfectly situated to offer the best of both worlds, you'll enjoy the peace and privacy of rural living while being just a short drive from all essential amenities. This property features: Three Spacious Bedrooms: Each bedroom provides ample space and comfort, offering a perfect retreat for relaxation and privacy.Two Modern Bathrooms: Updated with high-quality fixtures and finishes, these bathrooms blend functionality with style, ensuring a luxurious start and end to your day. Open-Concept Living Areas: The heart of this home features a seamless flow between the living, dining, and kitchen spaces, ideal for both entertaining and everyday living. Expansive Living Room: The inviting living room boasts large windows that flood the space with natural light, creating a warm and welcoming atmosphere. Elegant Flooring and Finishes: The home features high-quality flooring and finishes throughout, blending classic charm with modern elegance. Outdoor Enjoyment: Step outside to a beautifully landscaped yard with mature trees, NEW Patio pad off of the garage, and completely fenced providing a serene backdrop for outdoor gatherings or quiet contemplation.This property is a rare gem that offers the perfect balance of classic charm and modern upgrades. Other property highlights include: NEW AC (2018), NEW Heater (2020), Professional Duct work cleaned (2024)Whether you're looking to relax in your private retreat or entertain friends and family, this home is designed to meet all your needs. Don't miss the opportunity to make this exceptional property your own!
