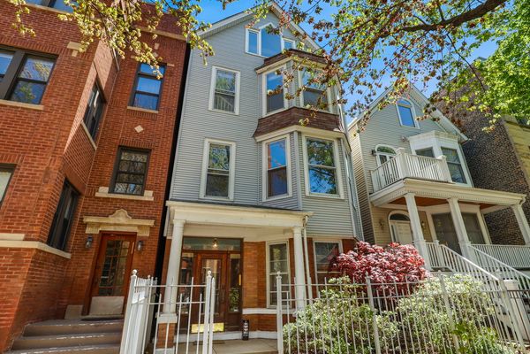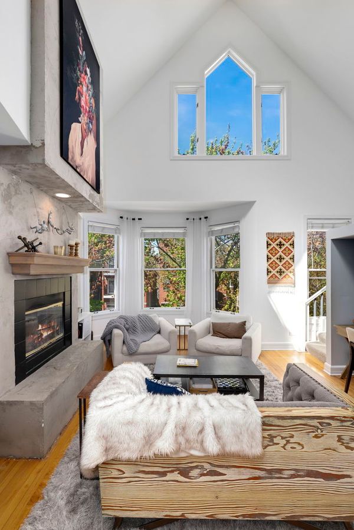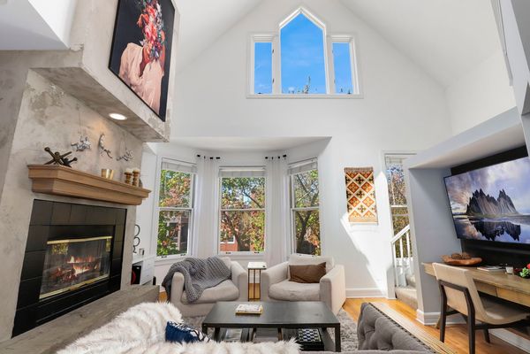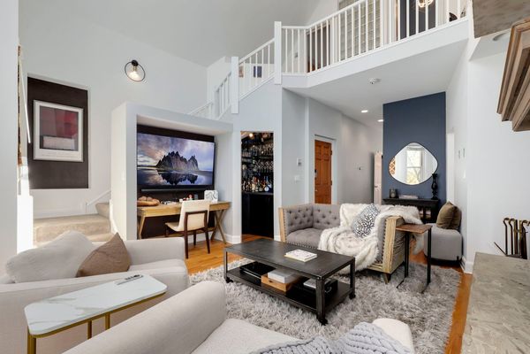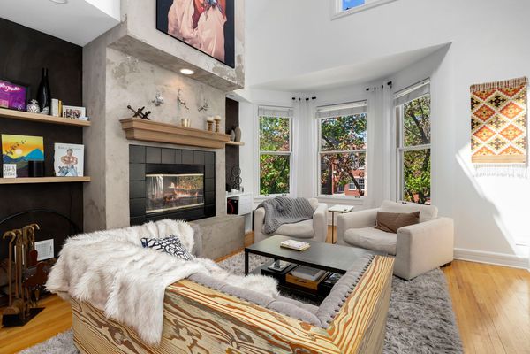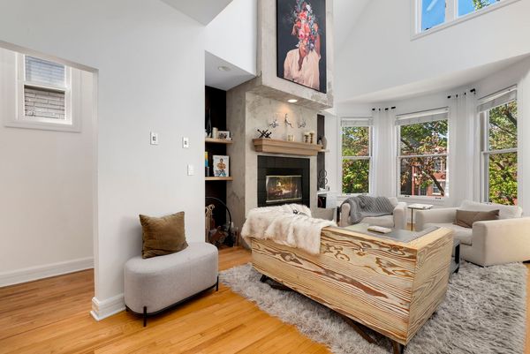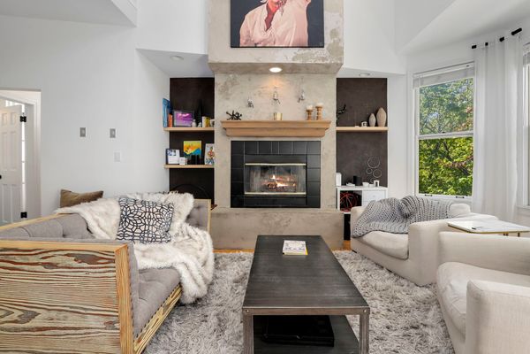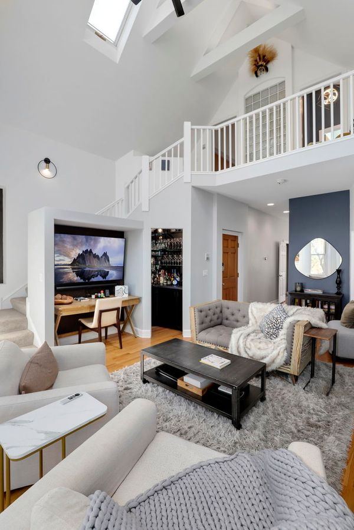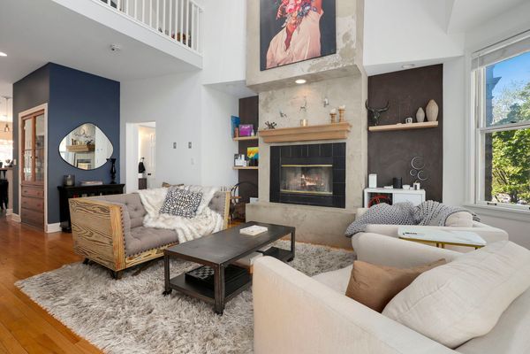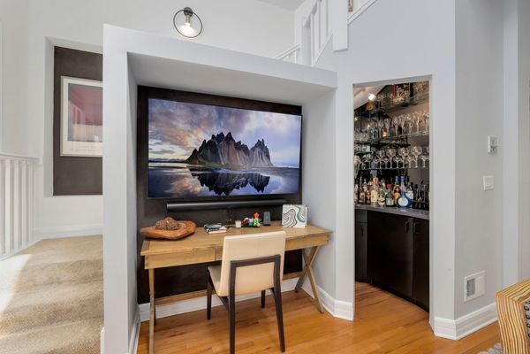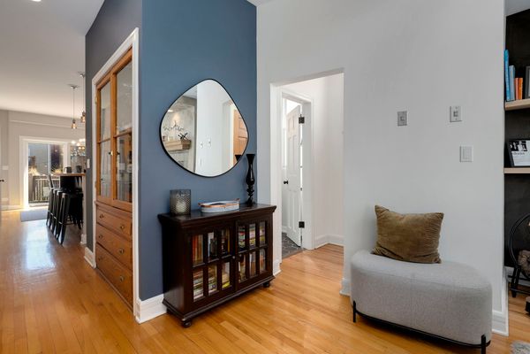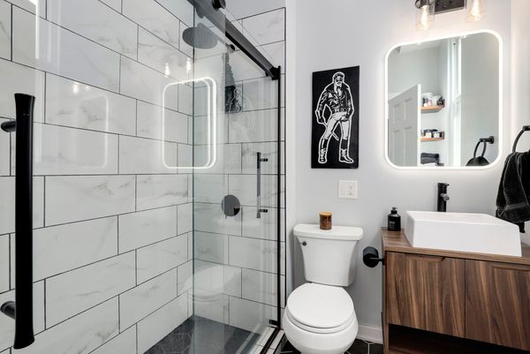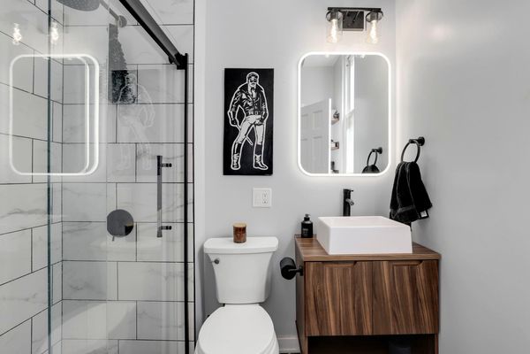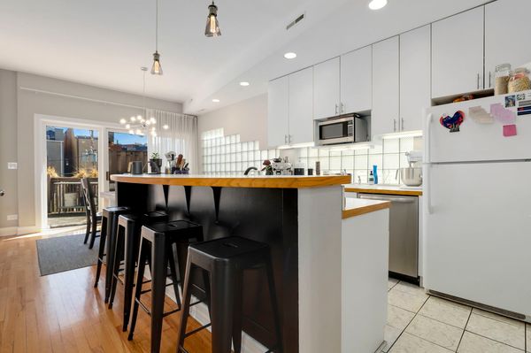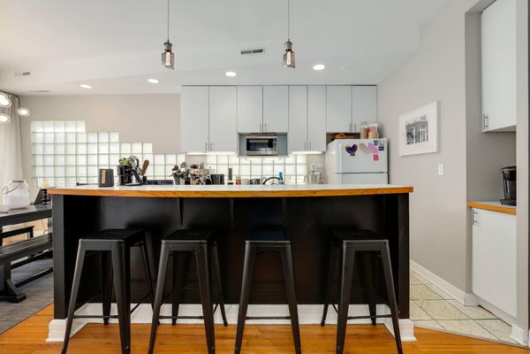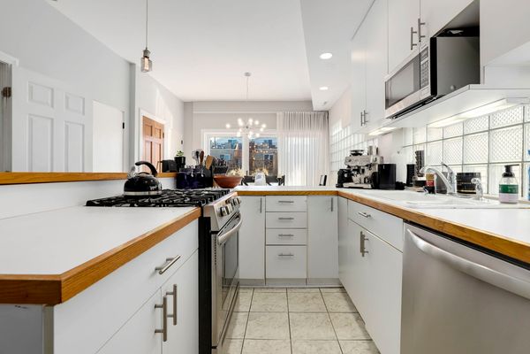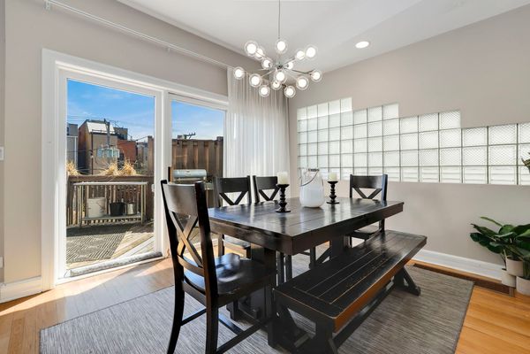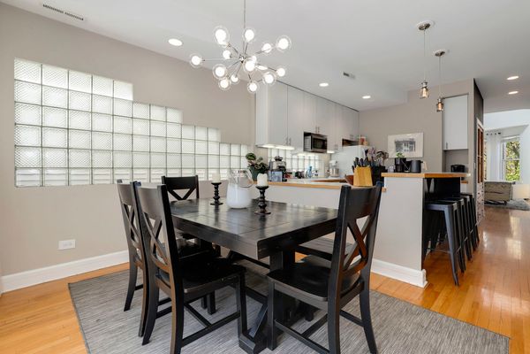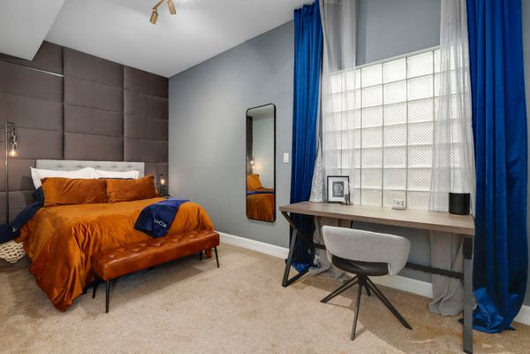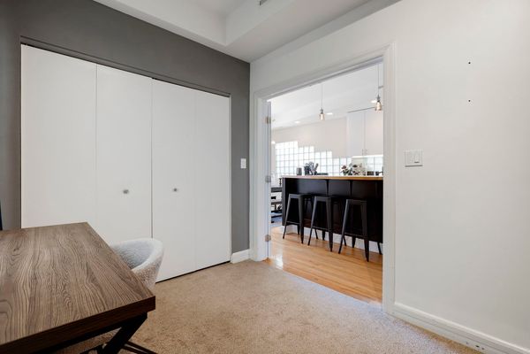3329 N Kenmore Avenue
Chicago, IL
60657
About this home
This turn-key armchair, 3 unit investment property in prime Wrigleyville is not to be missed. This extremely well maintained 3 unit building features a first and second floor 2 bedroom 1 bathroom unit both with laundry, and a massive 3rd floor duplex up 3 bedroom 2 bathroom owners unit or massive income producing unit. Enter the first floor unit and you're greeted with a large living space with a dining area and kitchen in the rear with back porch private to this unit. The laundry for this unit is just outside the back door in a laundry room. Character and original wood work all throughout with a highly updated bathroom makes this unit a gem of a rental. The second floor unit is a 2 bedroom 1 bathroom with large balcony off the rear of the unit and shares laundry with the first floor unit. This unit also has a recently updated bathroom and fireplace with Western exposure in the front room. The 3rd floor unit is a true showstopper with hardwood floors throughout the main level, massive vaulted ceilings with tons of windows and skylights that make for a sun drenched unit throughout. The front living room has a fireplace, private bar area, and perfect nook for a work from home setup. The main level also features a massively updated, designer finished full bathroom, one bedroom, huge kitchen with a dining room immediately off the kitchen, a large terrace with room for sectional, grill, and space for all of your entertaining needs. The Second level has a beautiful staircase with an upstairs landing area that leads into the third bedroom, huge primary bedroom with great closet space and a master en-suite with a double vanity jetted tub, and walk in shower. The building has been updated recently with 2 newer water heaters, 2 sets of new laundry, MOSTLY NEWER AC and FURNACES (6 TOTAL UNITS), updated bathrooms, and all automated door locking systems. Complete with a full backyard and 2 car garage this 3-flat is ready to go. All 3 of the tenants are under market with longer term tenants/family.
