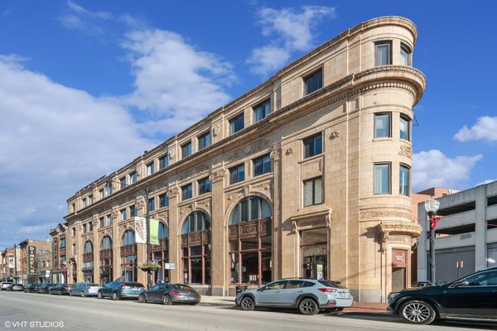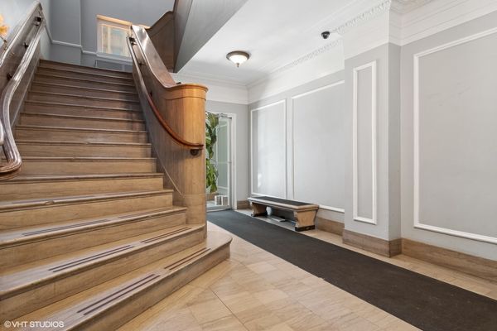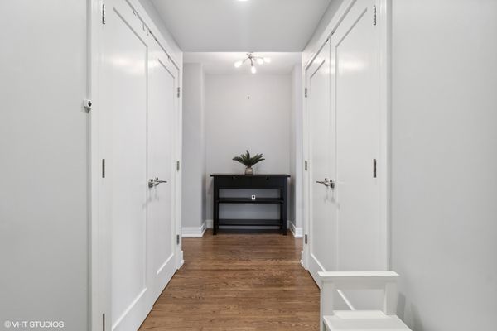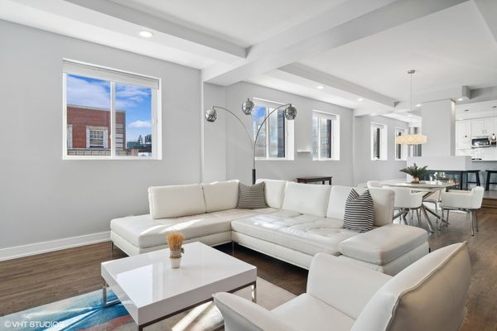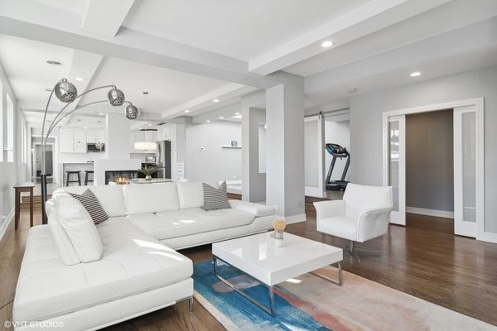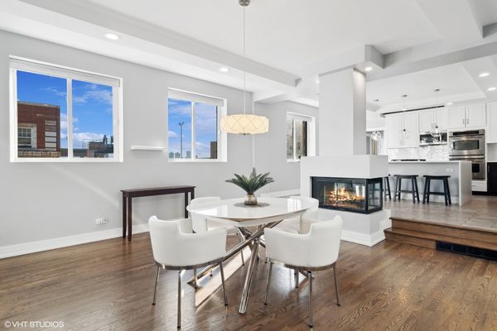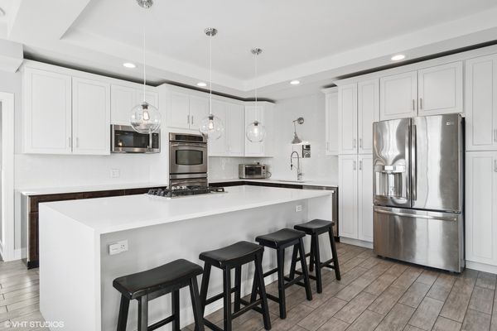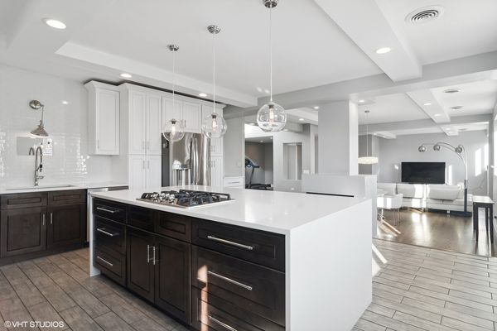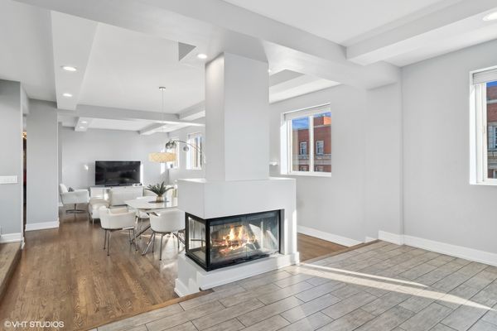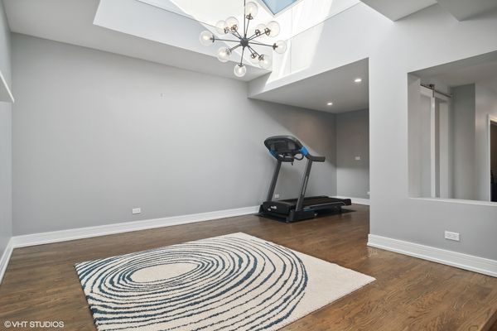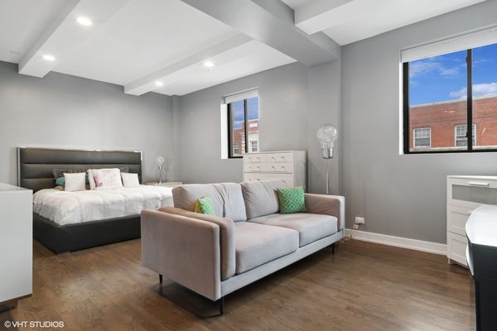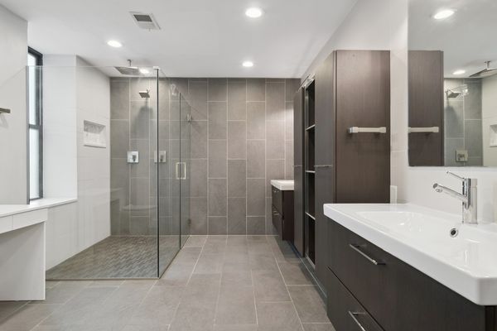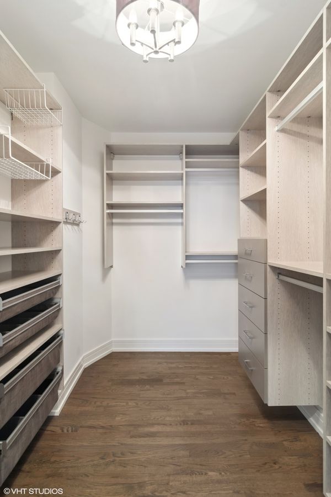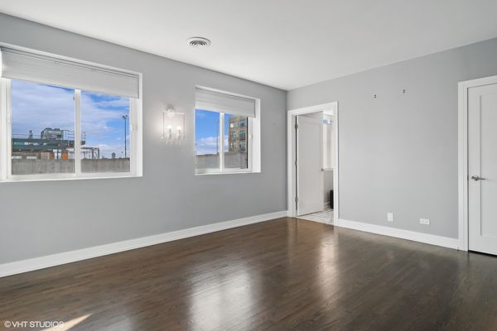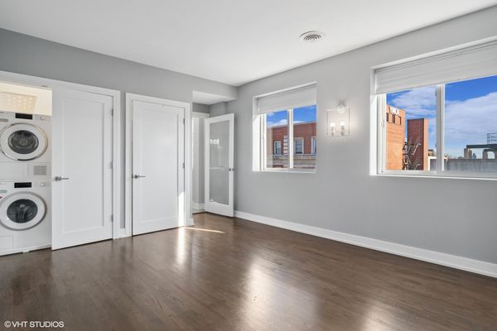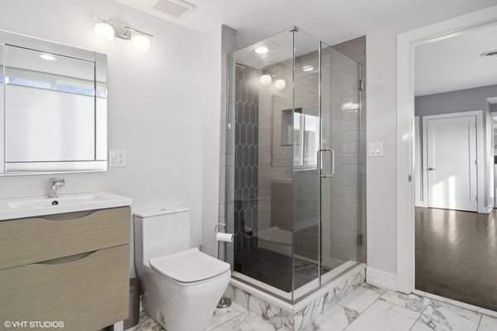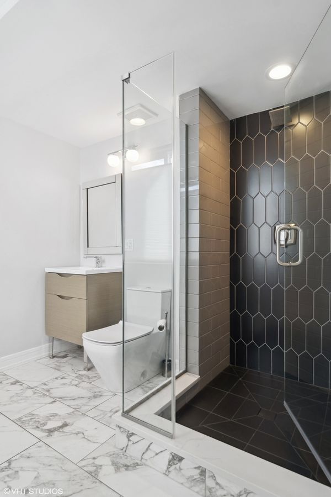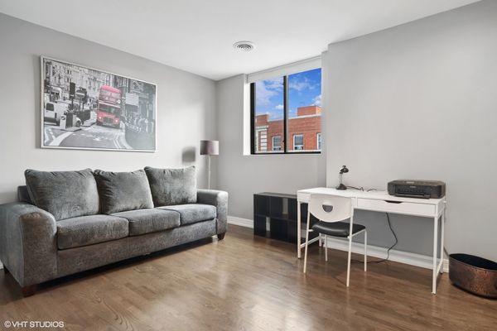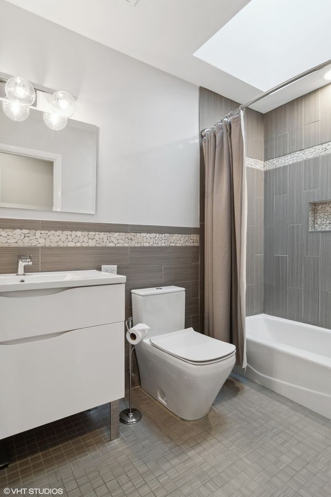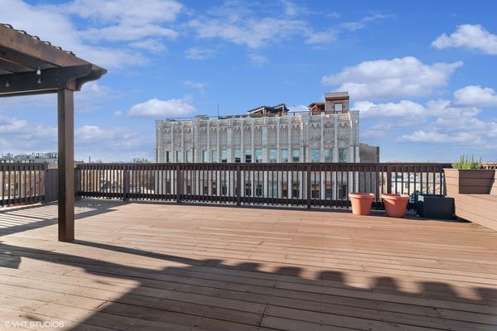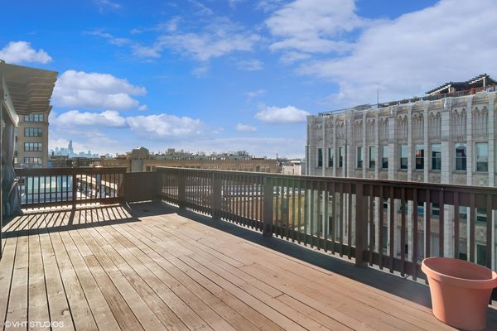3325 N Lincoln Avenue Unit 402
Chicago, IL
60657
About this home
A true Chicago neighborhood experience encompassing an easy commute to work (Paulina Brown line is steps away), shopping and dining (Whole Foods, Target, Starbucks) and easy access to Roscoe Village, Southport Corridor and Wrigley Field. Welcome to Lakeview luxury personified. This rarely available, 4-bed, 3-bath penthouse unit in historic and iconic Brundage Building, with all it's unique and ornate charm, is waiting to be your next home. Yes, this is the building featured in the movie "Baby's Day Out." Luxurious, sprawling and modern, this unit, accessible by lobby elevator features 2, 600 square feet of elegant living space, bathed in natural light. High ceilings and gorgeous hard-floor greets you as you enter the front hallway with ample closet space. The unit features a massive combined living/dining area with wood-burning fire place and chef's kitchen with waterfall island and stainless steel appliances. The residence features a unique opportunity for two primary suites amongst its four bedrooms. The first primary suite is spacious with a separate living area and huge private bathroom with double vanity and zero-entry shower. A huge, custom California walk-in closet completes the luxurious north-end of the unit. A separate second primary suite is located on the south end of the unit with a large floor plan, ample closet space, plus laundry as well as a luxurious and private bath. Multiple work-at-home options throughout this unit. This is elegance defined and move-in ready. Location is beyond ideal including a short walk to award-winning schools. Stunning shared roof deck with gorgeous views of neighborhood and city skyline. Heated, enclosed off-site parking (located at 1600 W. School) for 1 car and motorcycle is included in the price.
