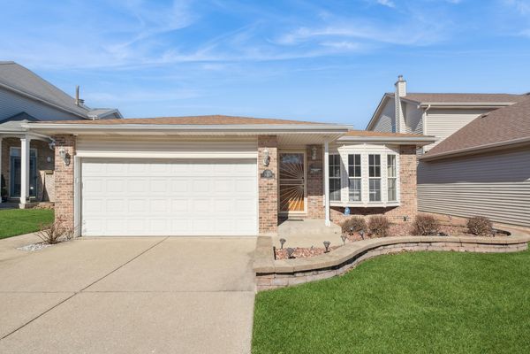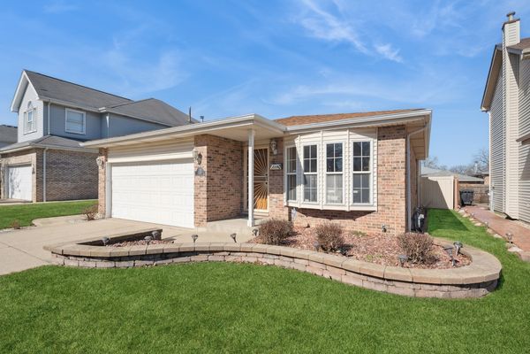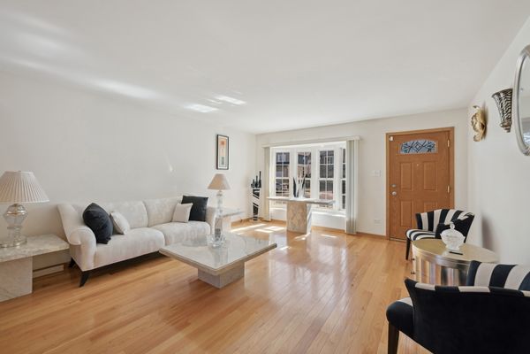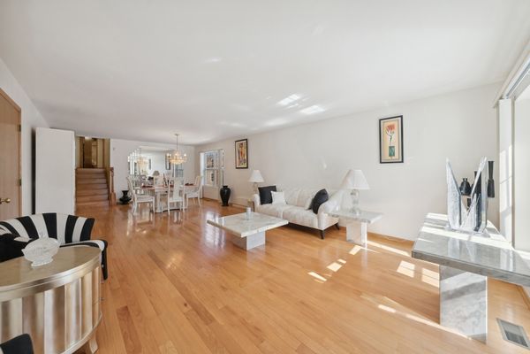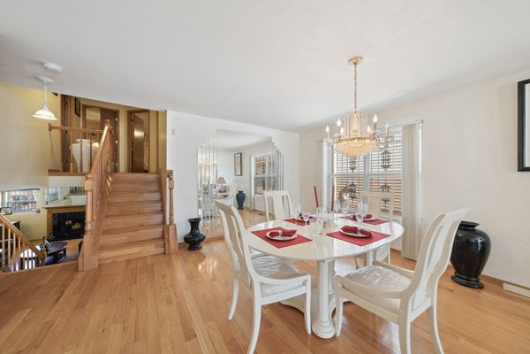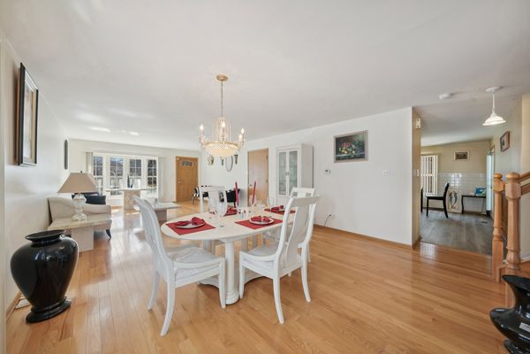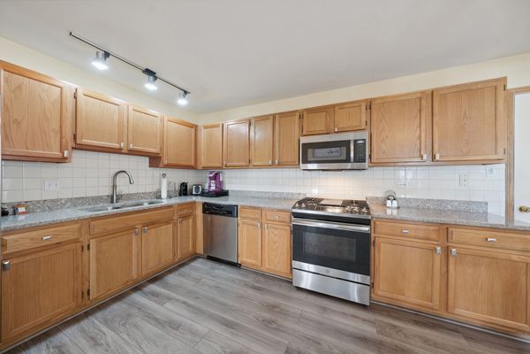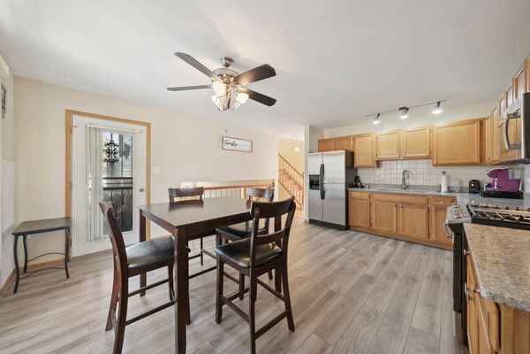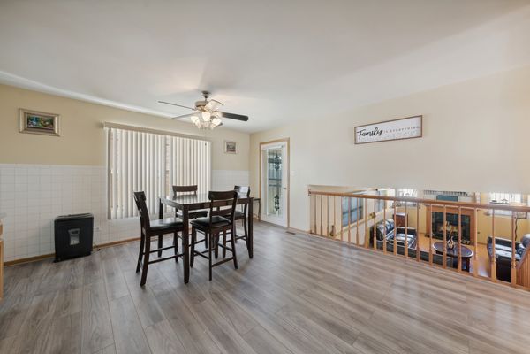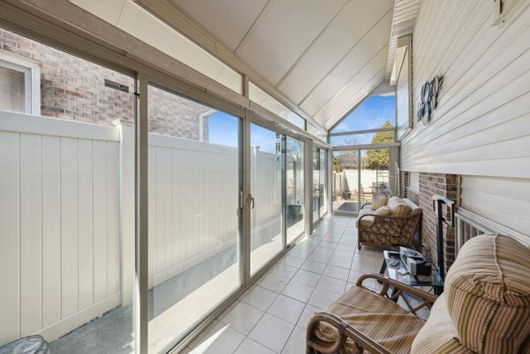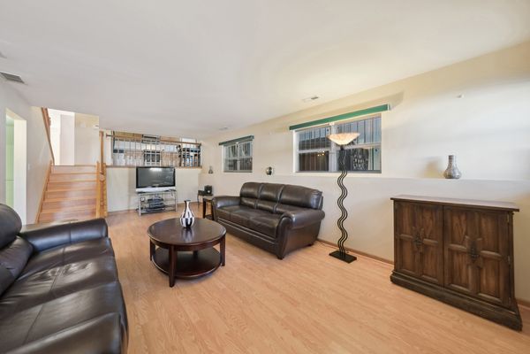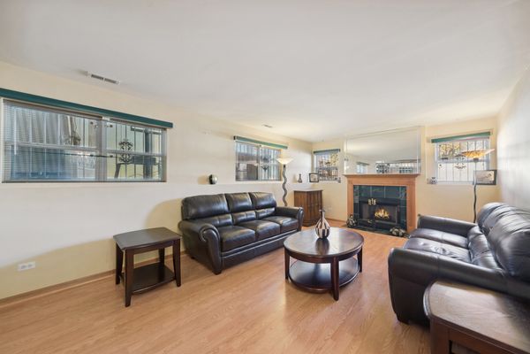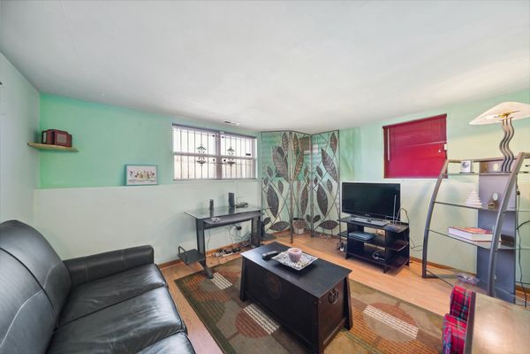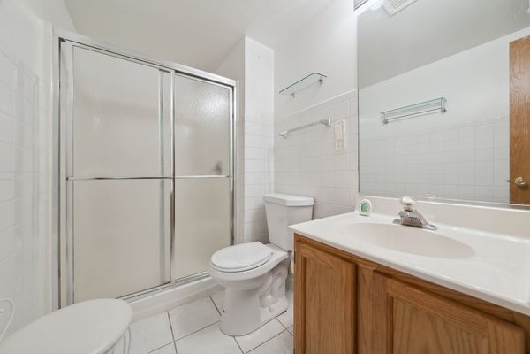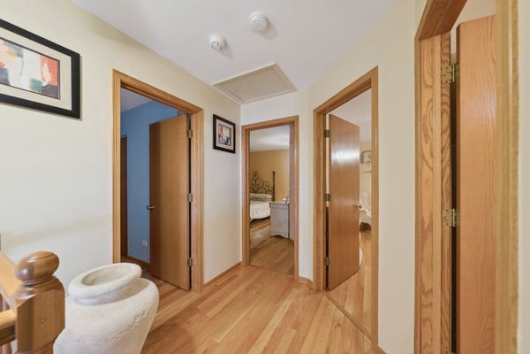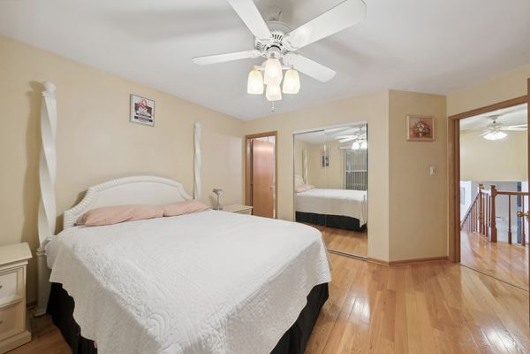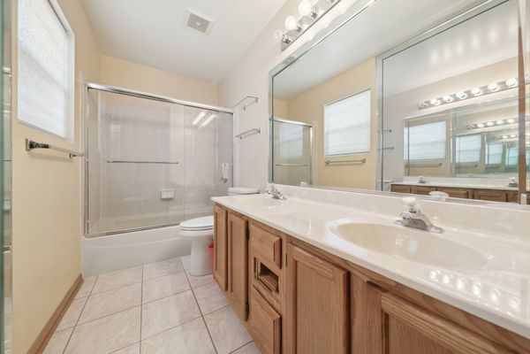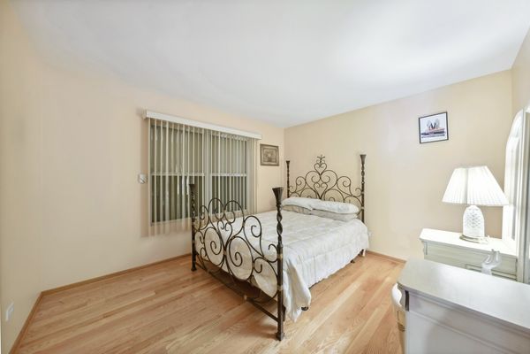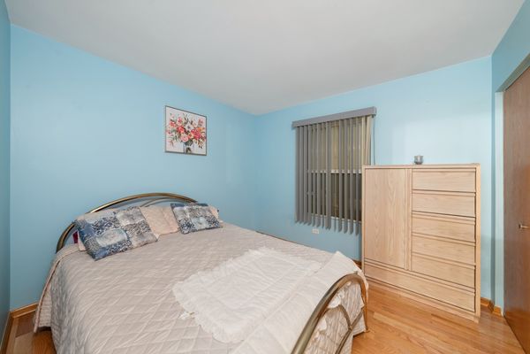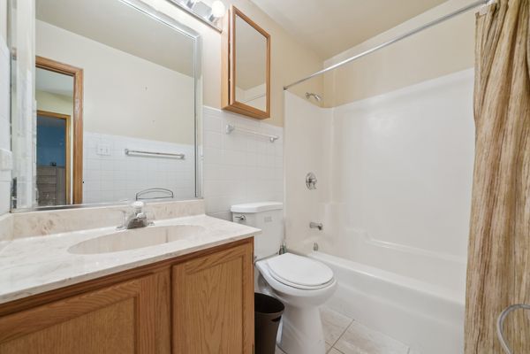3324 W 85TH Place
Chicago, IL
60652
About this home
Welcome to this rarely available dream home nestled in the Marycrest subdivision! Let's step inside this 3 bedroom, 3 bathroom home that features a BONUS room on the lower level that can be a 4th bedroom or an entertainment/sitting area! As you step through the front door, you're immediately greeted by a sense of warmth and comfort emanating from the inviting living room and dining area. Your culinary adventures await in the adjacent kitchen, adorned with sleek stainless steel appliances and ample counter space. Did I mention the delightful sunroom just beyond the kitchen, offering a serene retreat bathed in natural light for your morning coffee or evening relaxation? Journeying to the upper level with three comfortable bedrooms and two luxurious full bathrooms, including an ensuite in the master bedroom allows plenty of room for self care! The lower level welcomes you with the crackling ambiance of a fireplace as you relax or entertain guests in the family room. Having guests stay over? That's not a worry with this home, as the lower level offers a bonus room that can be utilized as a bedroom with a convenient bathroom just steps away! Outside holds an expansive backyard for outdoor gatherings. This outdoor sanctuary is sure to become the heart of countless cherished memories! Don't miss the opportunity to make this exquisite property your own, where every corner is imbued with warmth, comfort, and the promise of a life well-lived. Welcome home!
