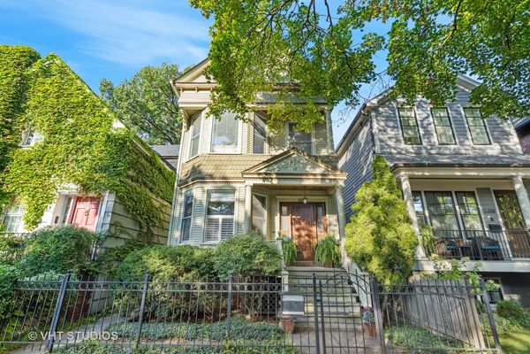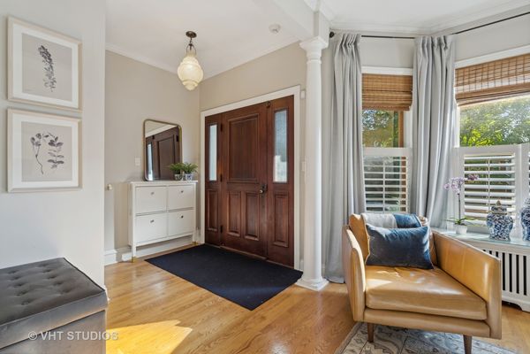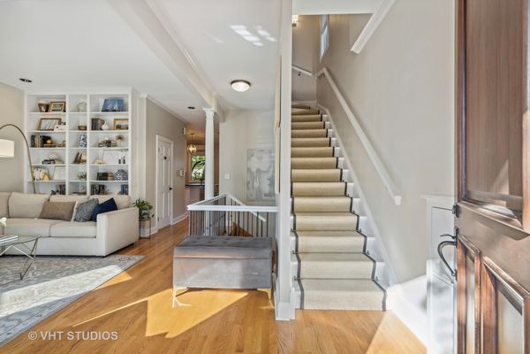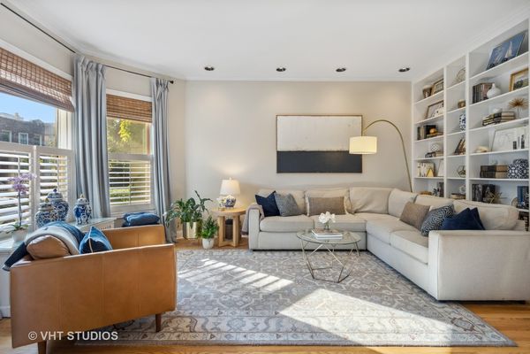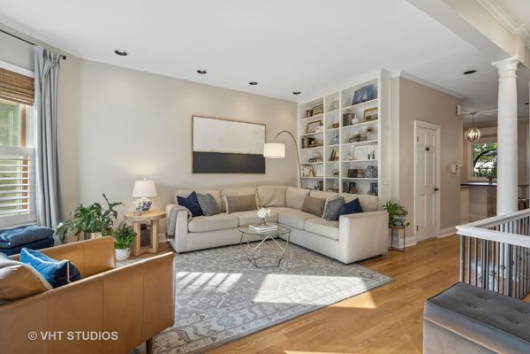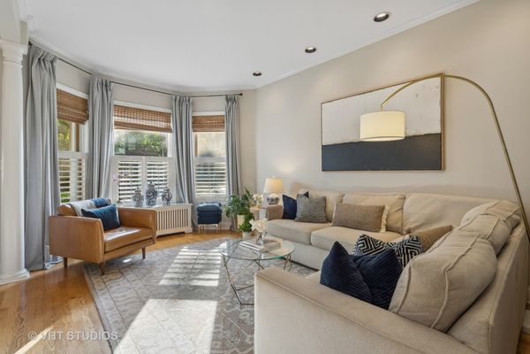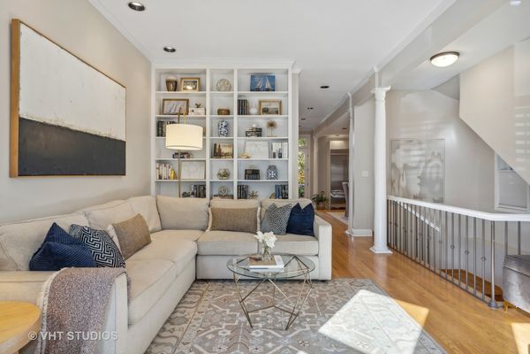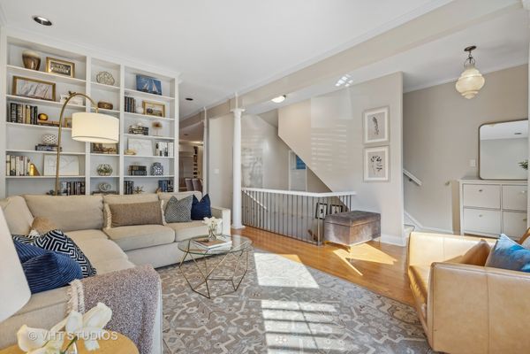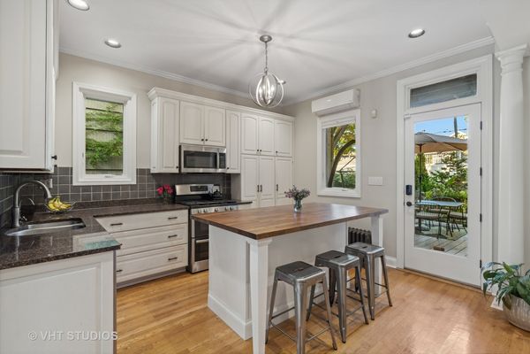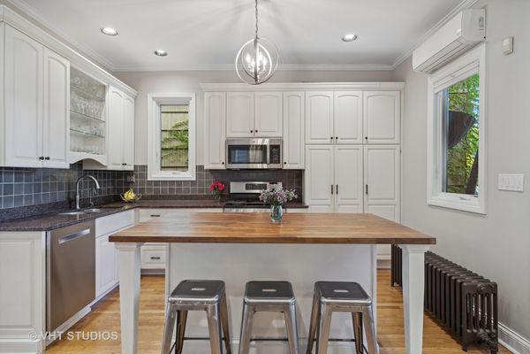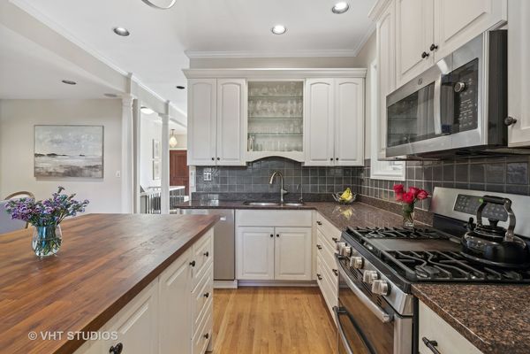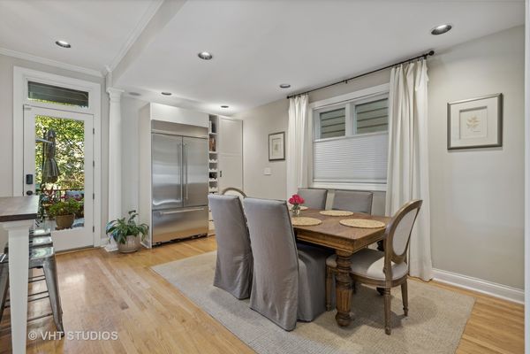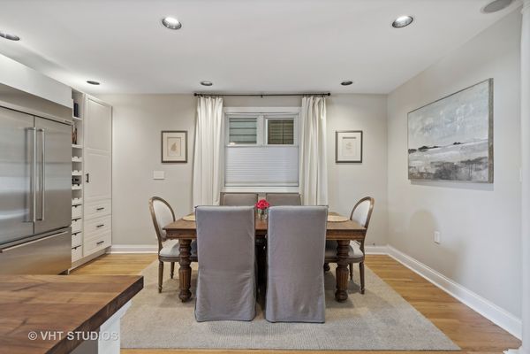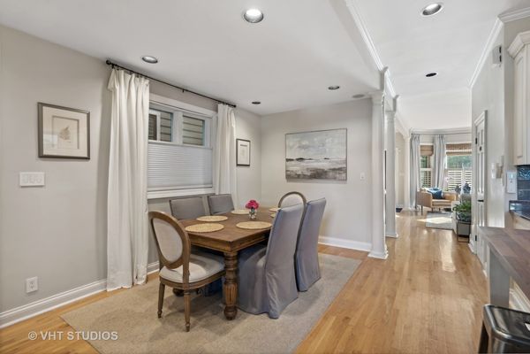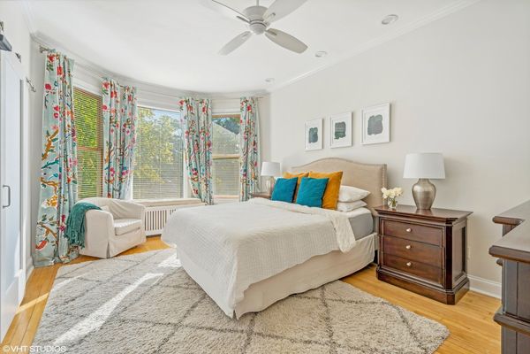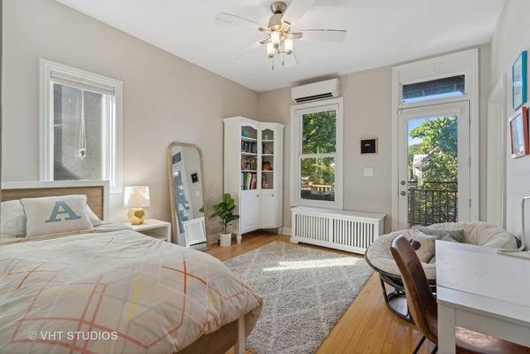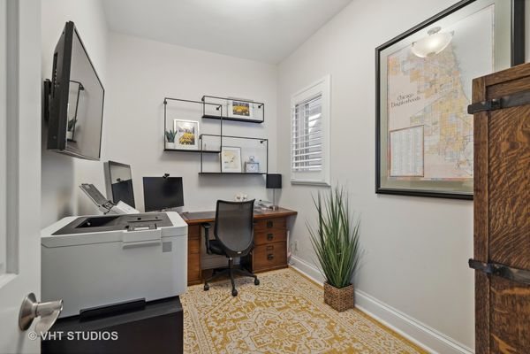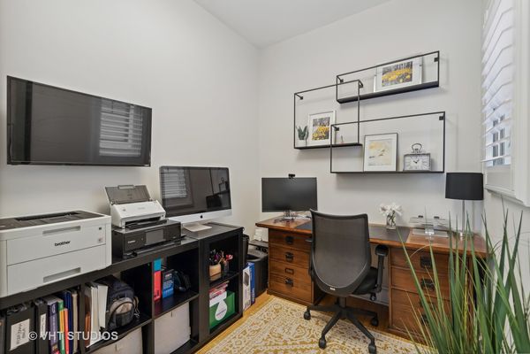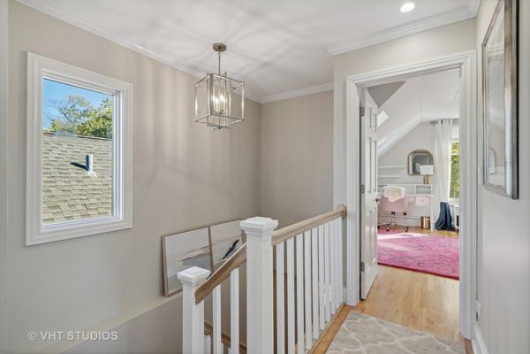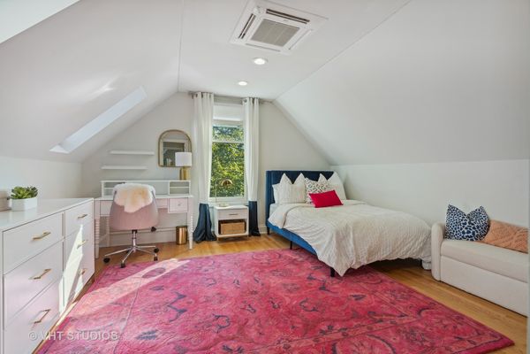3324 N Oakley Avenue
Chicago, IL
60618
About this home
This extra wide Roscoe Village home will cause any buyer to fall in love with its modern amenities and vintage details. As one of the most beautiful and authentic homes on the block- its a dream to own this three story Victorian! Step up to a beautiful front porch and enter through a Mahogany front door. A welcoming living room is accented by sun filled bay windows. Custom bookcases showcase art and treasures. The handsomely renovated kitchen marries old & new with white cabinets, a granite counter perimeter and butcher block island. Stainless GE Gas Range with double oven, Bosch dishwasher, extra large KitchenAid refrigerator complete the look. Prepare dinner and dine on the large deck overlooking the professionally landscaped back lawn. The fenced in backyard celebrates the extra wide 27.5' lot & a gorgeous cherry tree that blooms fruit in the spring. The space is enormous, by city standards, and the perfect place to throw a ball and play. The garage is also wide, offering space for two cars. It has updated electrical, accommodating heat, cable and the full size garage fridge you've always dreamed of! The second floor features a large front bedroom and sizable second bedroom (both with walk-in closets), a dedicated office and a full bathroom. Skylights flood the third floor with glorious light through two additional bedrooms, a large customized linen closet, sprawling double vanity bathroom with marble shower, & a conveniently located washer and dryer. Each floor has a deck for those quiet moments of retreat.The basement is outfitted with slate tile floors. A natural oak bar includes a beverage center, wine storage and also hides away the cables for the home's speaker system. Friends and family enjoy this separate living space for watching movies and hanging out. This level is heated by a premium, compact Runtal radiator. The rest of the home is heated with traditional radiator heat (the best kind of heat!) and cooled by an efficient mini split system on multiple thermostats.The back room offers incredible storage, additional washer & dryer and a rear entry for messy days. Aspirations become reality when you live on the friendliest block in Chicago-the kind of street where you can see kids running up and down the block, borrow a cup of sugar and partake in cocktails and ice cream socials with the neighbors. The annual block party has decades of history and the sense of community is strong. Incredibly located- it's is only one block to all that Roscoe Village has to offer: Enjoy Pilates + Coffee, Piazza Bella, Lush, Le Sud and all the amazing businesses on the strip! Educational prospects couldn't be better with three Blue Ribbon Schools located less than a mile from the home: Audubon (CPS neighborhood school), St. Bens and St. Andrew. Both Lane Tech and DePaul College Prep are only a few blocks away. This property is near the CTA Belmont and Western busses, The Brown Line and has fast and easy access to the expressways. Built in 1883, before the Chicago World's Fair, the second floor was an apartment for many years. Then, throughout the early 2000's, the home was lovingly converted back into a single family home by the previous owner. The current owners meticulously continued the restoration work that you will appreciate throughout the property today. The seller's attention to detail is evident throughout, including the trim that was custom made in Canada to match the profile of the original oak found throughout the home.The sellers took on major renovations throughout 2016-2018, when they added a dormer to the third floor and an interior staircase. This allowed them to add that full third bath, laundry, linen closet, & two additional bedrooms. This project also included replacing most of the windows, adding an additional water heater, and a mini split HVAC system. Hardie siding was added to the north & south walls of the building, along with new soffits and gutters. A full list of updates available upon request.
