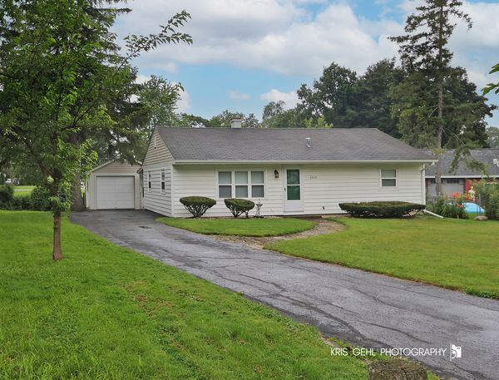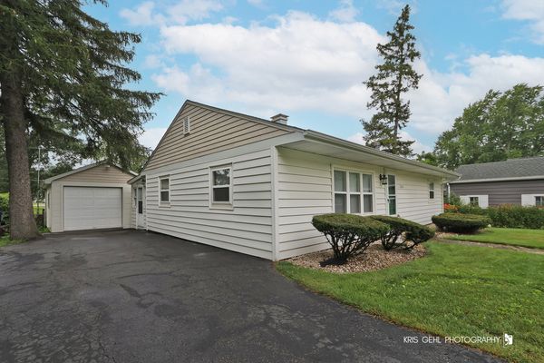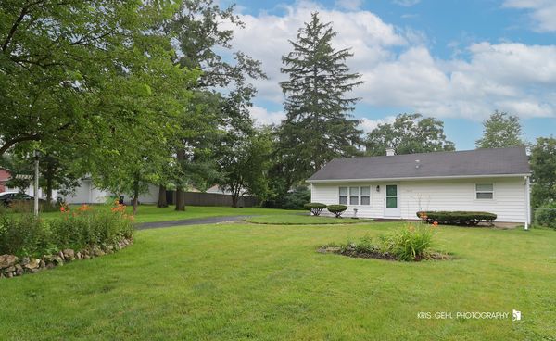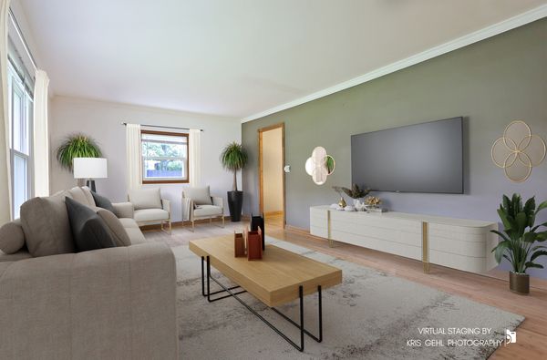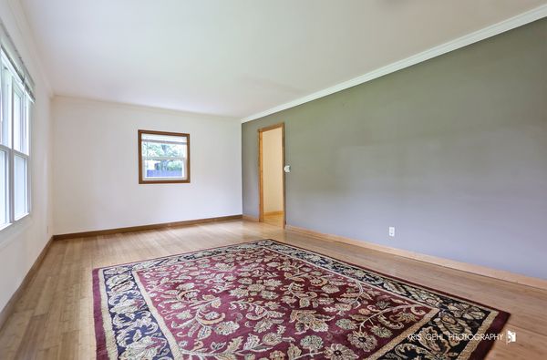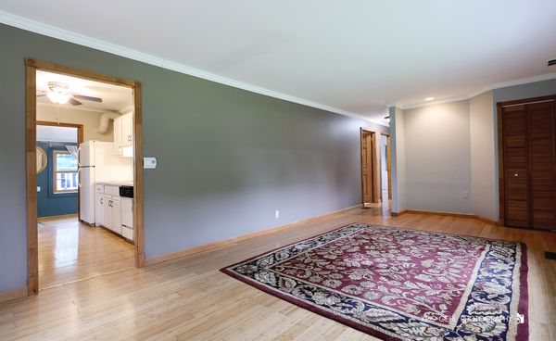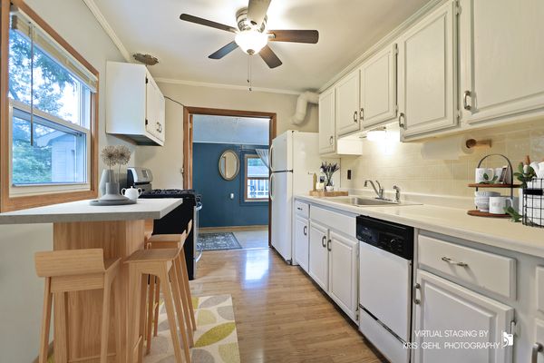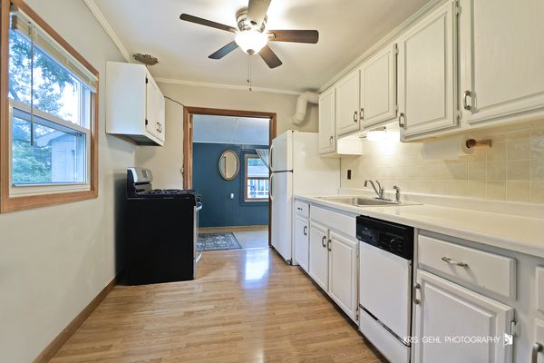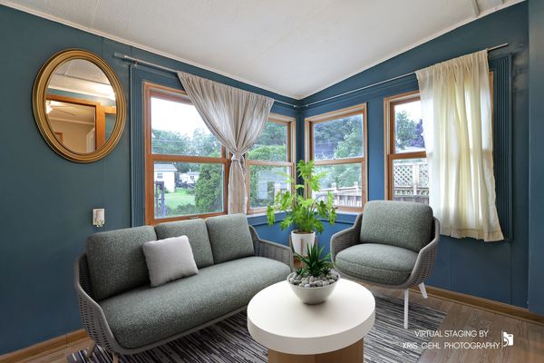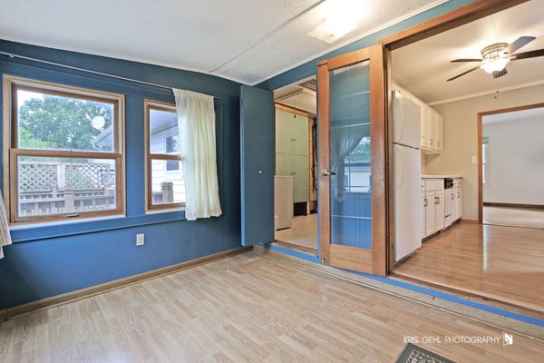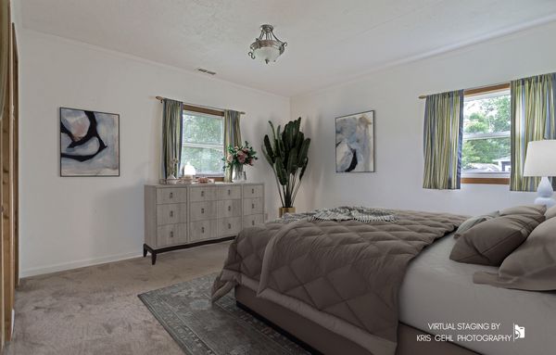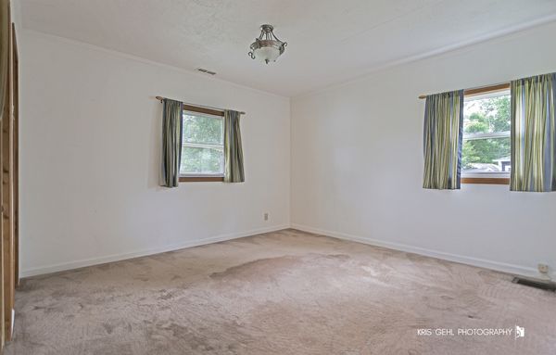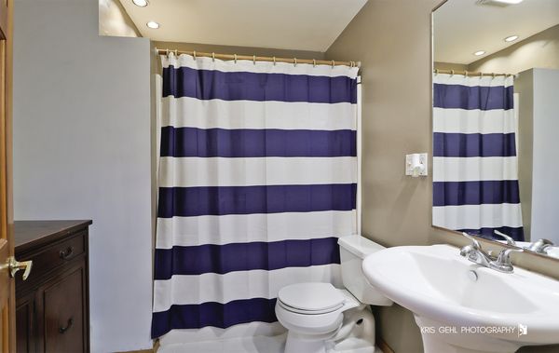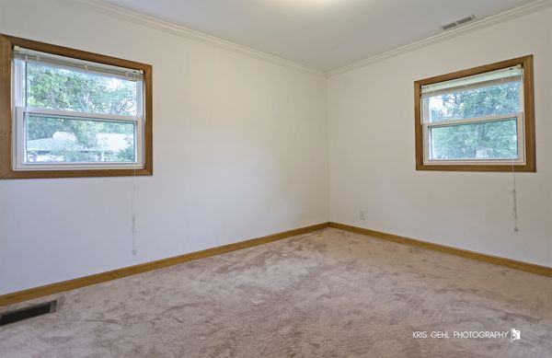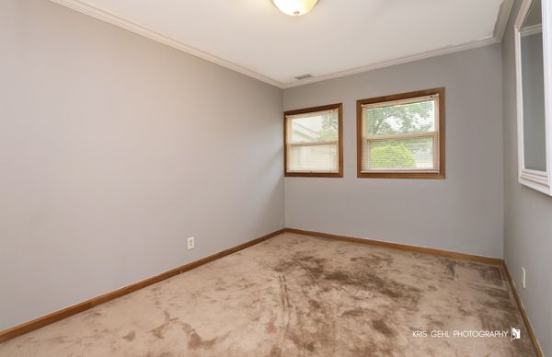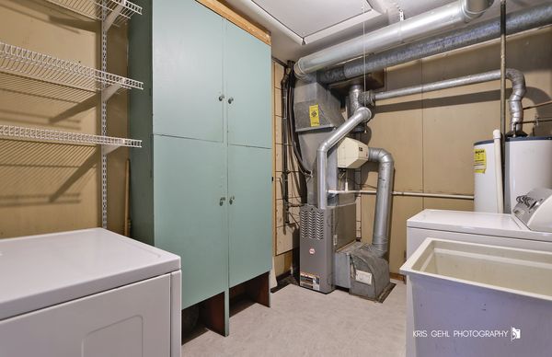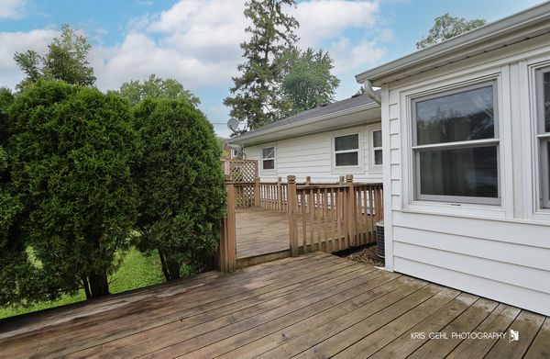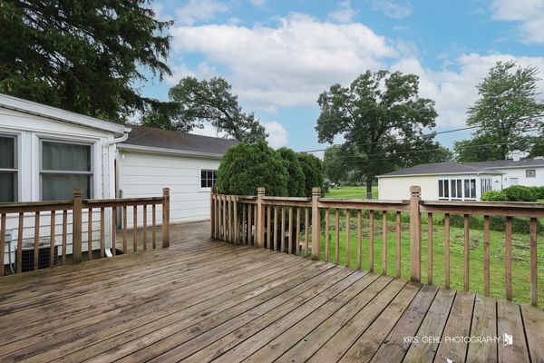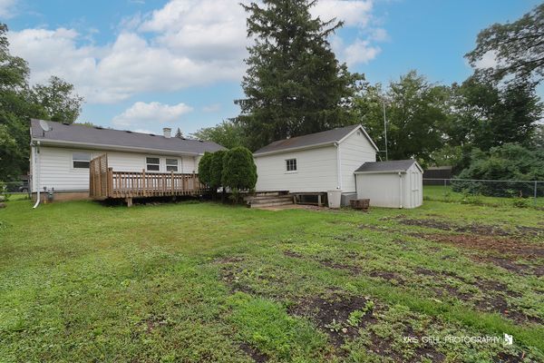33232 N Sears Boulevard
Grayslake, IL
60030
About this home
Stop Renting and call this place home! An extra-long driveway welcomes you to this delightful home, leading to a charming flagstone walkway and a new front window installed a few years ago. The cozy living room boasts the warmth of wood flooring, crown molding, and a welcoming atmosphere. The primary bedroom features two closets for ample storage, and six-panel wood doors add a touch of elegance throughout the home. An updated bathroom is one less thing to tackle when moving in. A nice-sized laundry room comes with a washer and dryer included. The back mudroom provides direct access to the driveway and the 1.5-car garage. An oversized two-tier back deck is perfect for entertaining, with a fenced backyard and a shed for extra storage. Nestled in a desirable neighborhood known for its multiple lakes, four swimming beaches, and two boat ramps, this cozy 3-bedroom ranch offers year-round recreational activities through the park district. Located centrally in Lake County, it provides easy access to the train station and local interstate, perfect for commuters or day trips to Chicago. The sought-after school district and proximity to shopping and restaurants between Grayslake and Gurnee make this an ideal location. Embrace the perfect blend of comfort, convenience, and community in this charming ranch home.
