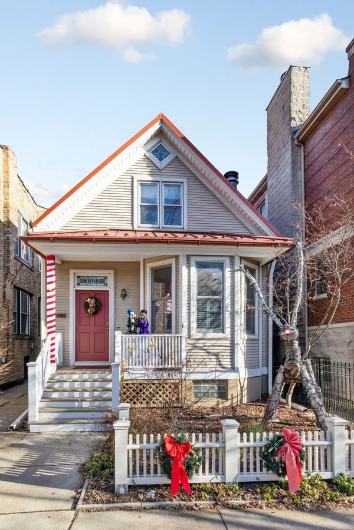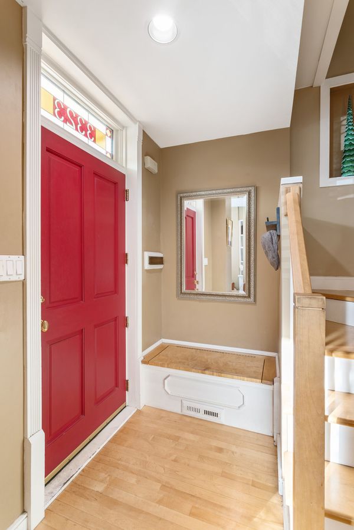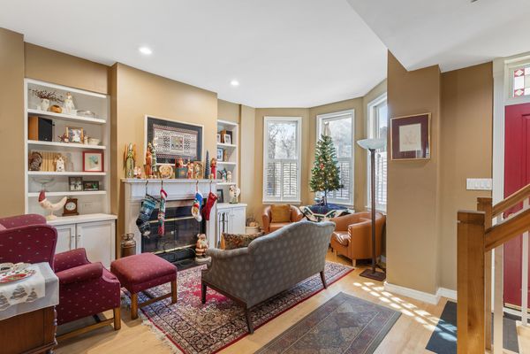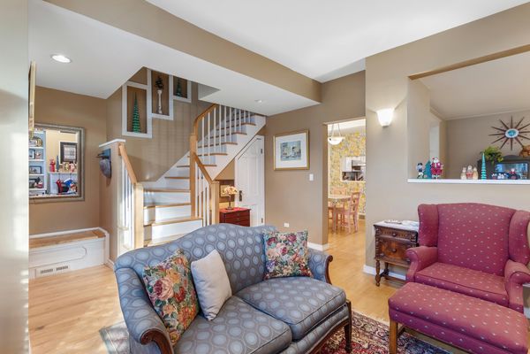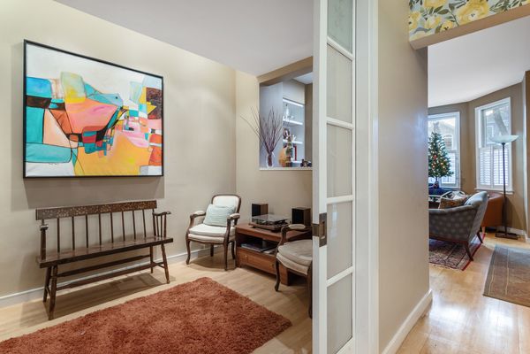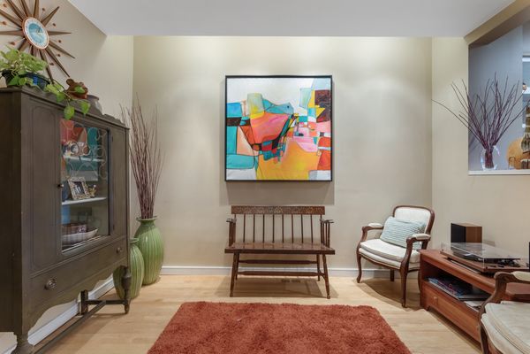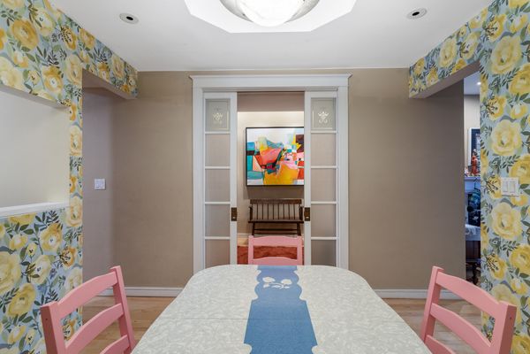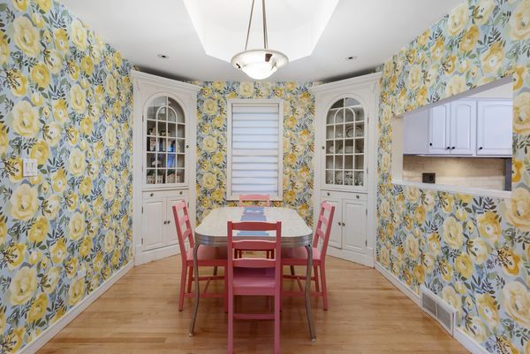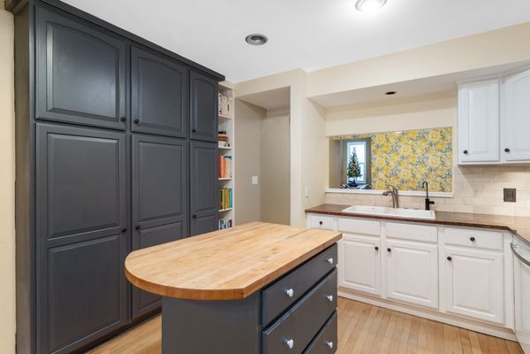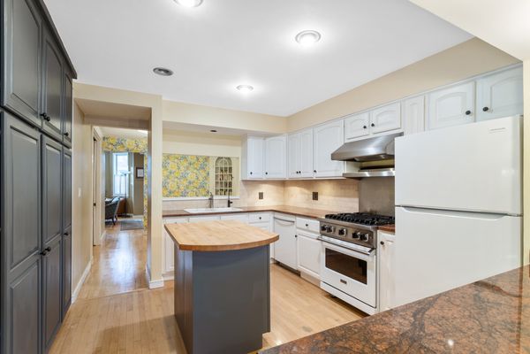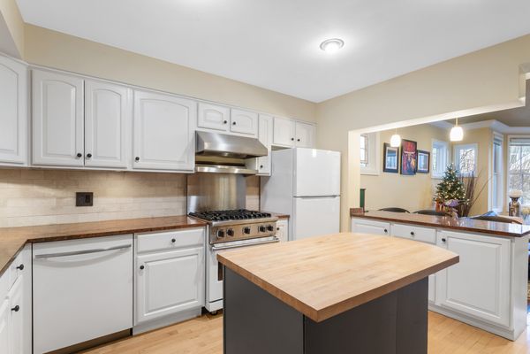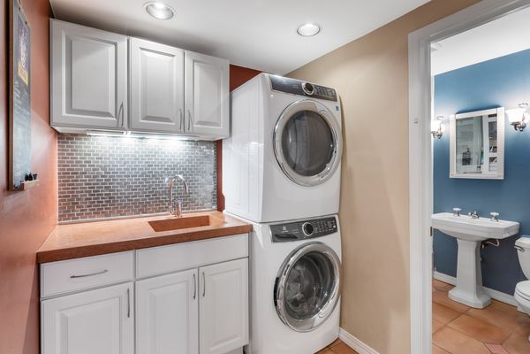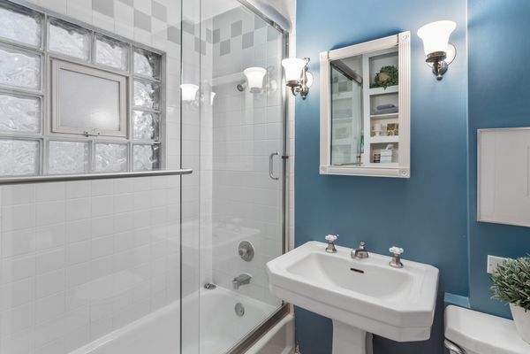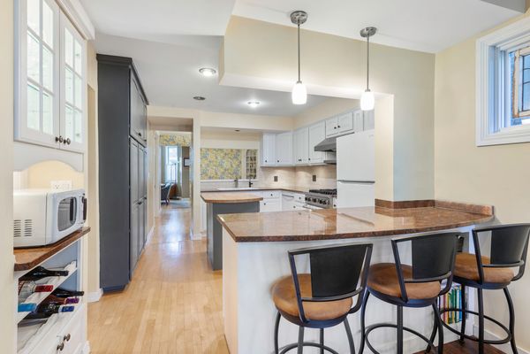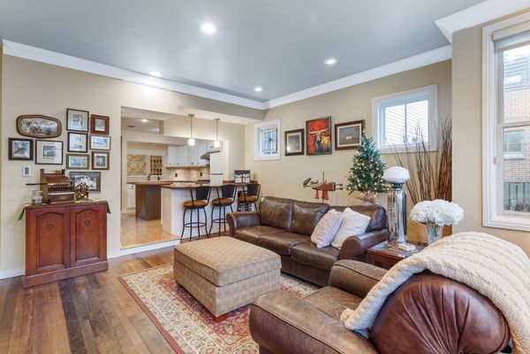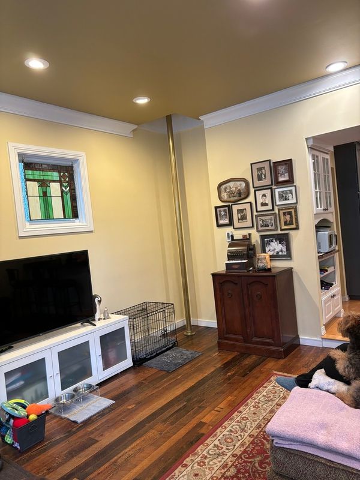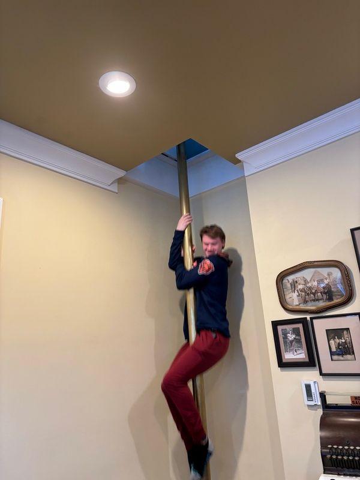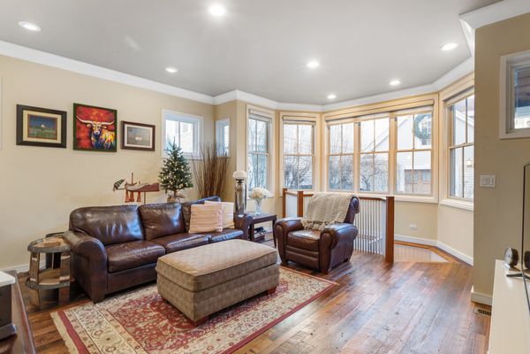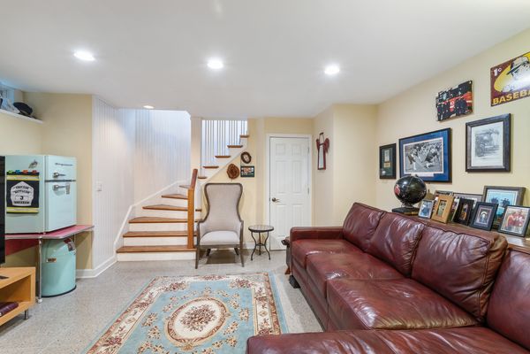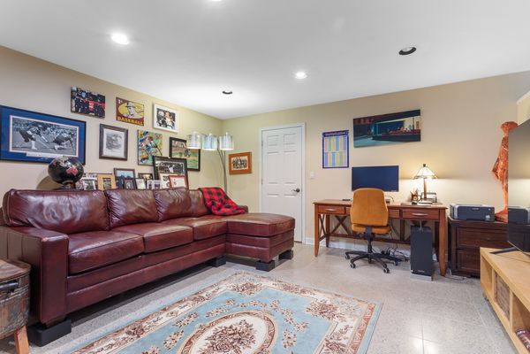3323 N Hamilton Avenue
Chicago, IL
60618
About this home
Step into this exceptional home, where an emphasis on durability, sustainability, comfort, and adaptability has transformed it into a true masterpiece over the past 34 years. This remarkable home goes beyond just square footage and bedroom count. It offers unparalleled livability, gracious entertainment spaces, and enduring comfort. It's a place where cherished memories are made, and where the home reciprocates the care and attention given to it. Plus, where else can you find a fire pole that offers quick access from the upstairs to the family room whenever the dinner bell rings? Experience the exceptional lifestyle this home offers and make it the foundation for your future. Each room in this home was designed to be its own space while staying open and visually connected to adjacent spaces. The kitchen is literally the center of the home, flanked on one side by Family Room and on the other by Dining Room and Away Room. It features a center island, a separate breakfast bar, and a floor-to-ceiling pantry. Behind the pantry is a hidden laundry room and private full bath. The Away Room easily transforms into a guest room or homework area with the simple closing of a pocket door. An upstairs reading nook with built-in bookshelves and bench offers a cozy spot for bedtime stories. A sun-sail and custom-made picnic table create a sun-protected area for outdoor entertaining. And a unique crescent-shaped deck seamlessly connects home to garage via a hand-made sliding barn door, providing shelter during inclement weather. Designed with adaptability in mind, this home can grow as your needs do. The old basement was never finished and easily renovated into additional bedrooms and bathrooms. The back bedroom offers ample space for two, with room for a second closet and lofted storage. Durability is the most sustainable feature of this home. From metal roofs with sixty-year lifespans to the meticulously maintained original vinyl siding, this home is built to last. Inside, the family room boasts radiant-heated old-growth pine flooring salvaged from a Carolina factory, while the backyard deck is crafted from Ipe-a Brazilian hardwood renowned for its durability and fire-resistance. The deck balustrade features genuine copper spindles. The garage playroom (or meditation room or home office, you pick!), flaunts marmoleum flooring and salvaged trim work, doors, and windows, again showcasing a commitment to sustainability. Commercial-grade lighting fixtures from the esteemed Chicago lamp manufacturer New Metal Crafts illuminate the home, while antique brass lanterns adorn the garage. The home's sustainability efforts extend outdoors, with rainwater diverted to a water-saving rain barrel and downspouts connected to drain tile to nourish the backyard garden. A worm bin facilitates food scrap recycling and annual compost creation, while planter boxes at the base of the portico accommodate climbing vegetables like pole beans and moon flowers. Mature perennial plantings throughout the property require minimal attention while providing privacy and visual beauty. If you're looking for something truly special in the heart of fabulous Roscoe Village to call home, you won't do better than 3323 Hamilton! All of this for under $1, 000, 000. Step into this exceptional home where durability, sustainability, comfort, and adaptability have transformed it into a true masterpiece over thirty-three years. This remarkable home offers unparalleled livability, gracious entertainment spaces, and enduring comfort. Experience the exceptional lifestyle this home offers and make it the foundation for your future. Comfort abounds within this home, with each room thoughtfully designed to be its own space while maintaining a visually open layout. The kitchen features a hidden pantry and nearby laundry room for convenience without sacrificing space. The den easily transforms into a guest room or homework area with the simple closing of a pocket door. An up
