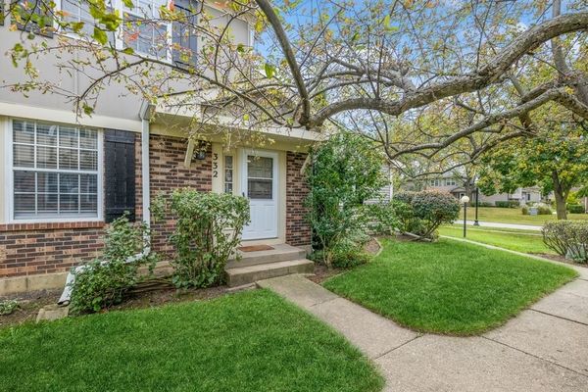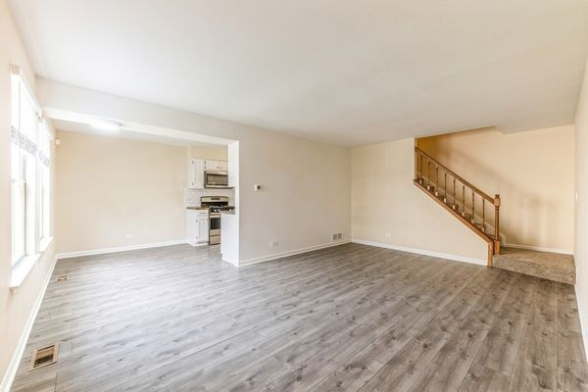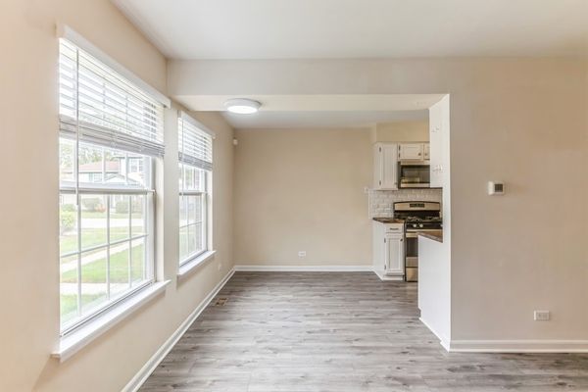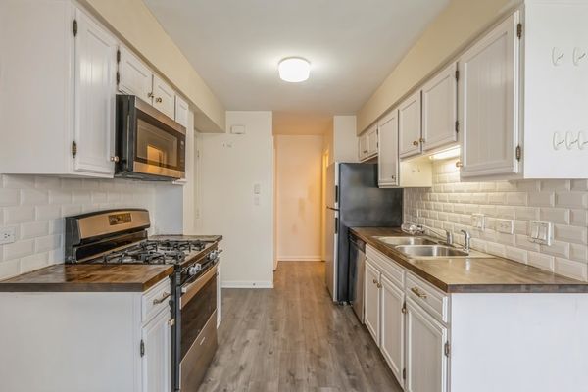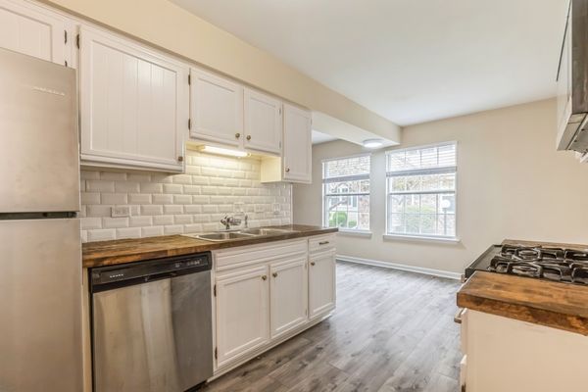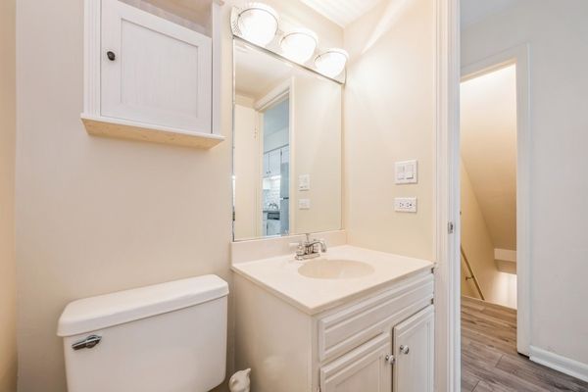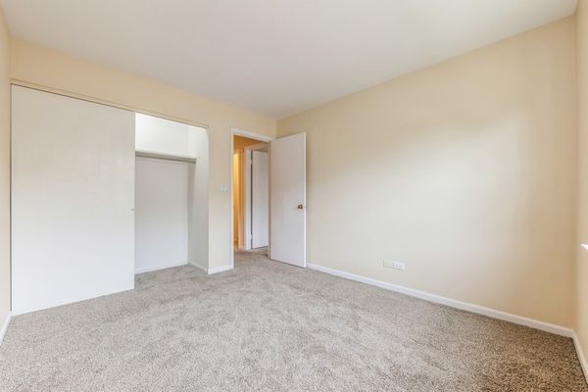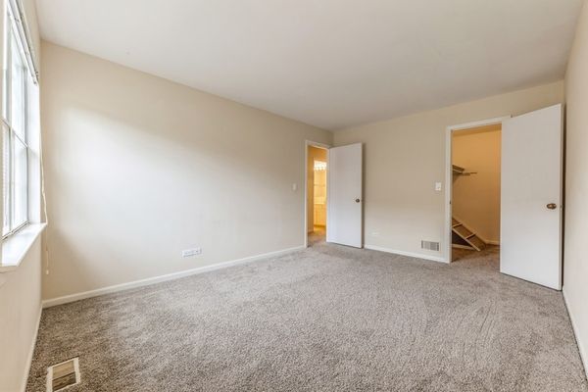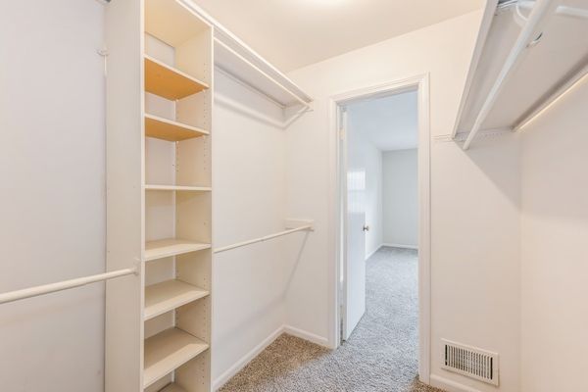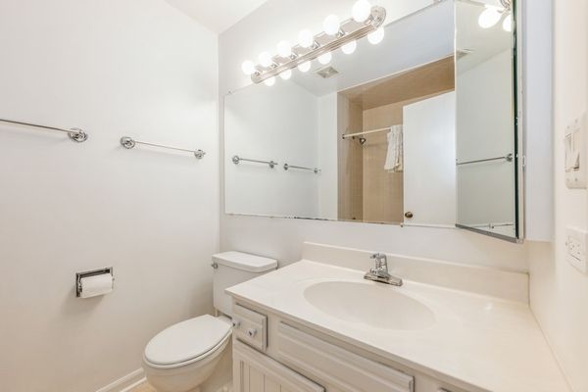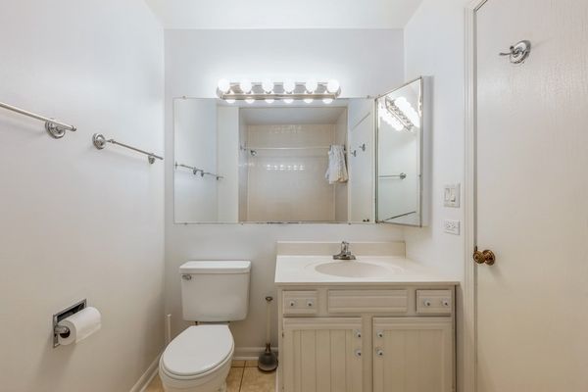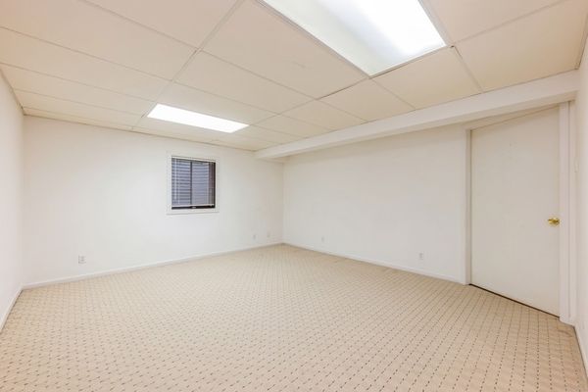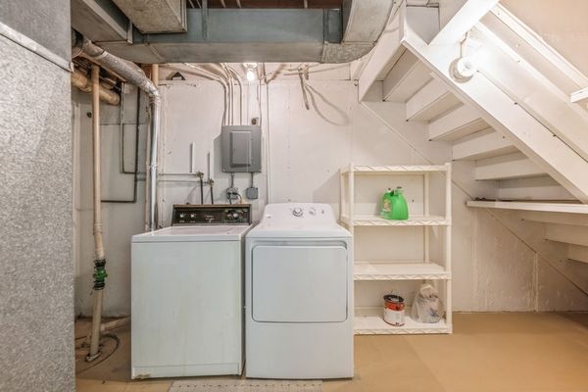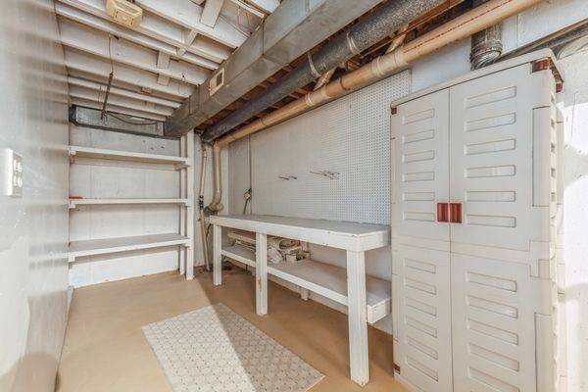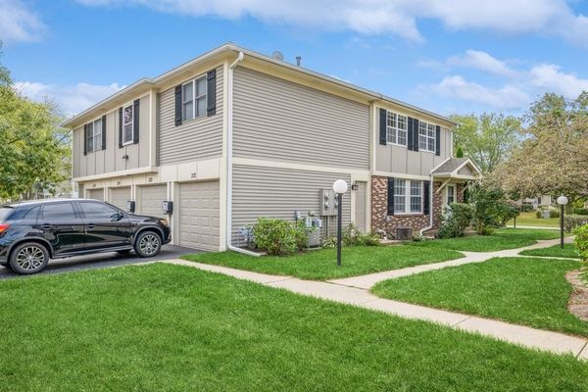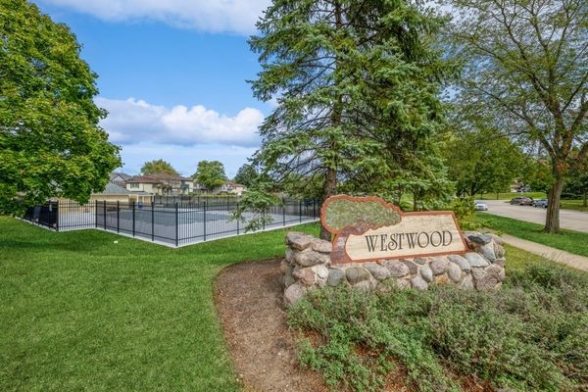332 Westwood Court
Vernon Hills, IL
60061
Status:
Sold
Townhouse or Condo
2 beds
1 baths
940 sq.ft
Listing Price:
$265,000
About this home
This spacious and move-in ready townhome is in Vernon Hills and close to everything! Home features 2 beds, 1.5 baths, finished basement, tons of storage and a one car attached garage. Like new carpet upstairs and brand new laminate hardwood on the main floor. New butcher block counter-tops and tile backsplash. This community features a crystal blue outdoor pool and playground. Water is included in the monthly dues.
Property details
Interior Features
Rooms
Additional Rooms
Family Room
Aprox. Total Finished Sq Ft
1410
Square Feet
940
Square Feet Source
Estimated
Basement Description
Finished
Basement Bathrooms
No
Basement
Full
Bedrooms Count
2
Bedrooms Possible
2
Basement Sq Ft
470
Disability Access and/or Equipped
No
BelowGradeFinishedArea
470
Baths FULL Count
1
Baths Count
2
Baths Half Count
1
Interior Property Features
Wood Laminate Floors, Laundry Hook-Up in Unit, Some Wall-To-Wall Cp
LaundryFeatures
In Unit
Total Rooms
6
Floor Level
1
room 1
Type
Family Room - Down
Level
Basement
Dimensions
19X13
room 2
Level
N/A
room 3
Level
N/A
room 4
Level
N/A
room 5
Level
N/A
room 6
Level
N/A
room 7
Level
N/A
room 8
Level
N/A
room 9
Level
N/A
room 10
Level
N/A
room 11
Type
Bedroom 2
Level
Second
Dimensions
11X10
Flooring
Carpet
room 12
Type
Bedroom 3
Level
N/A
room 13
Type
Bedroom 4
Level
N/A
room 14
Type
Dining Room
Level
Main
Dimensions
9X8
Flooring
Wood Laminate
room 15
Type
Family Room
Level
N/A
room 16
Type
Kitchen
Level
Main
Dimensions
9X9
room 17
Type
Laundry
Level
Basement
Dimensions
8X4
room 18
Type
Living Room
Level
Main
Dimensions
19X13
Flooring
Wood Laminate
room 19
Type
Master Bedroom
Level
Second
Dimensions
15X11
Flooring
Carpet
Bath
None
Virtual Tour, Parking / Garage, Exterior Features, Multi-Unit Information
Age
41-50 Years
Approx Year Built
1980
Parking Total
1
Door Features
Storm Door(s)
Driveway
Asphalt
Exterior Building Type
Vinyl Siding
Exterior Property Features
End Unit
Parking On-Site
Yes
Garage Ownership
Owned
Garage Type
Attached
Parking Spaces Count
1
Parking
Garage
MRD Virtual Tour
None
School / Neighborhood, Utilities, Financing, Location Details
Air Conditioning
Central Air
Area Major
Indian Creek / Vernon Hills
Corporate Limits
Vernon Hills
Directions
Sullivan Drive to Creekside Drive, to Westwood Court
Electricity
Circuit Breakers
Elementary School
Hawthorn Elementary School (Sout
Elementary Sch Dist
73
Heat/Fuel
Forced Air
High Sch
Vernon Hills High School
High Sch Dist
128
Sewer
Public Sewer
Water
Public
Jr High/Middle School
Hawthorn Middle School South
Jr High/Middle Dist
73
Subdivision
Westwood
Township
Vernon
Property / Lot Details
Assessor Square Footage
916
Lot Dimensions
CONDO
Lot Size Source
County Records
Main Sq Ft
470
Number of Stories
2
Ownership
Condo
Square Footage Comments
Upper Sq Ft: 470 Main Sq Ft: 470 Above Grade Total Sq Ft: 940 Total Basement Sq Ft: 470 Total Finished Sq Ft: 1410
Number Of Units in Building
4
Total Finished/Unfinshed Sq Ft
1410
Total Sq Ft
940
Type Attached
Quad-2 Story
Property Type
Attached Single
Upper Sq Ft
470
Financials
Financing
Conventional
Investment Profile
Residential
Tax/Assessments/Liens
Master Association Fee($)
$169
Association Amenities
Park ,Pool
Frequency
Monthly
Master Association Fee
Yes
Assessment Includes
Water, Parking, Insurance, Pool, Lawn Care, Snow Removal
Master Association Fee($)
165
Master Association Fee Frequency
Monthly
PIN
15054280140000
Special Assessments
Y
Taxes
$4,334
Tax Year
2022
$265,000
Listing Price:
MLS #
12181039
Investment Profile
Residential
Listing Market Time
35
days
Basement
Full
Number of Units in Building
4
Type Attached
Quad-2 Story
Parking
Garage
Pets Allowed
Cats OK, Dogs OK
List Date
10/09/2024
Year Built
1980
Request Info
Price history
Loading price history...
