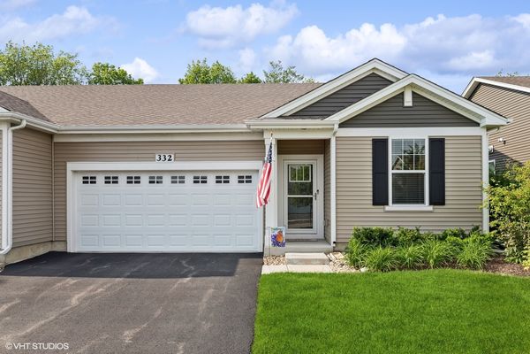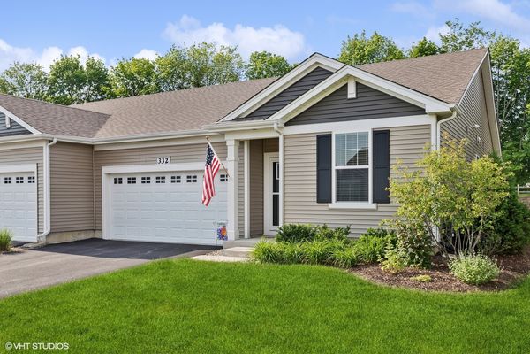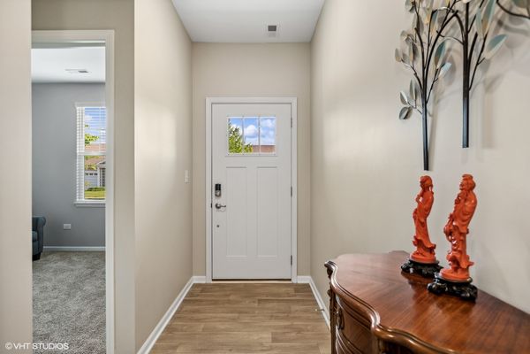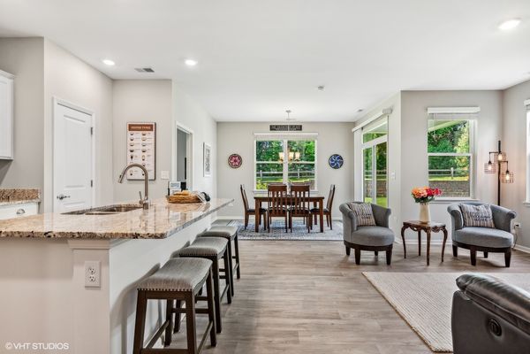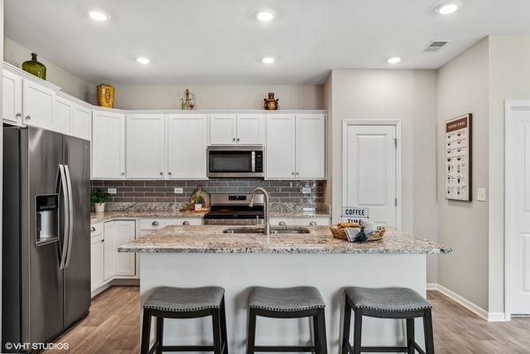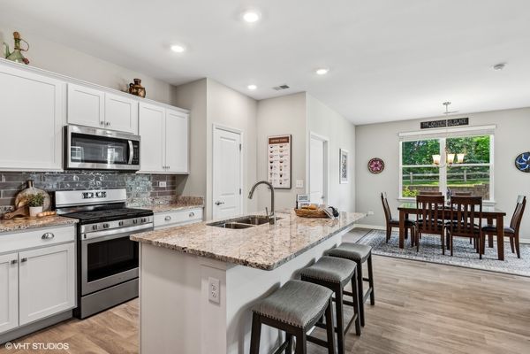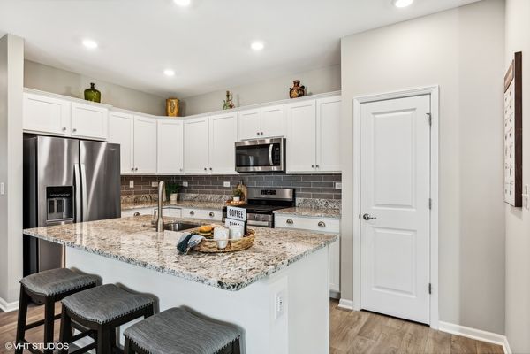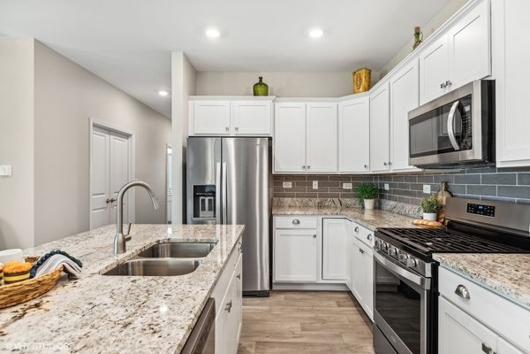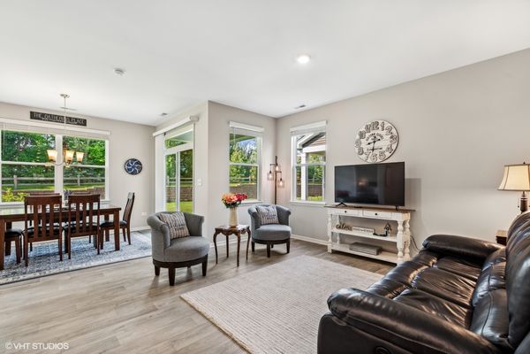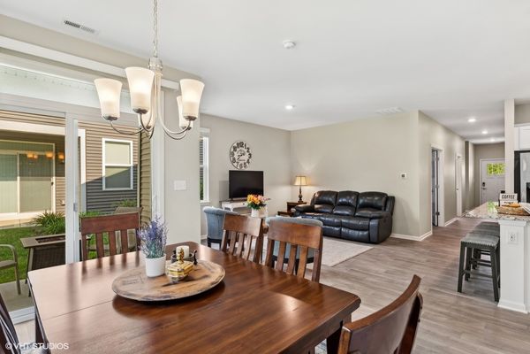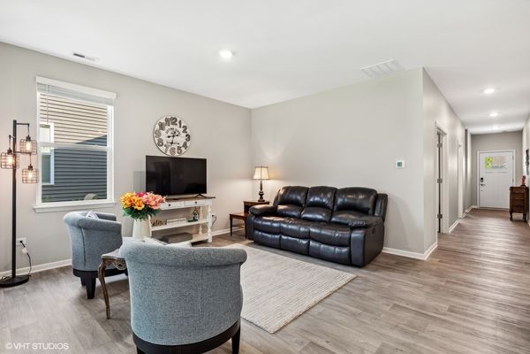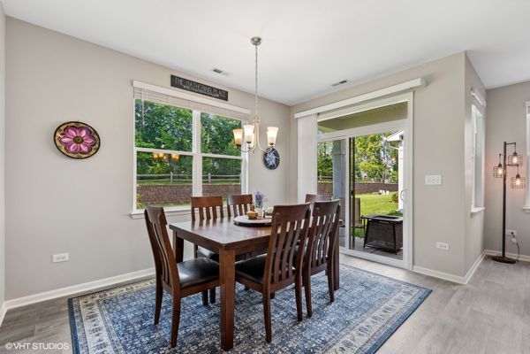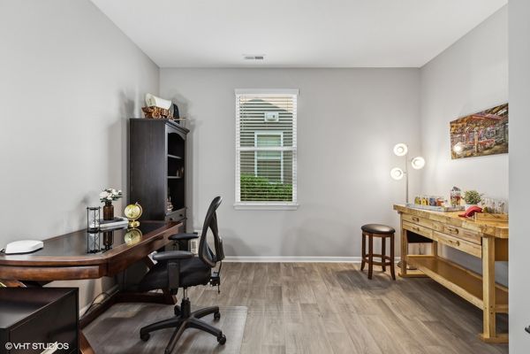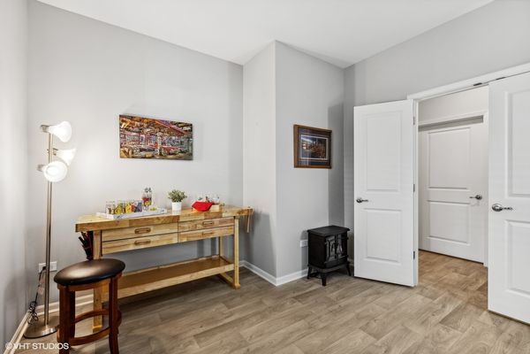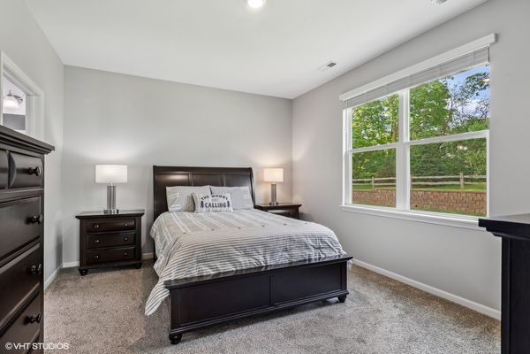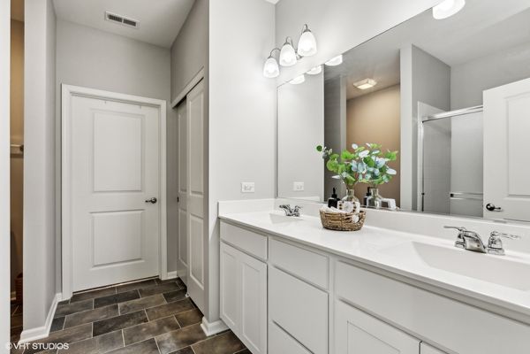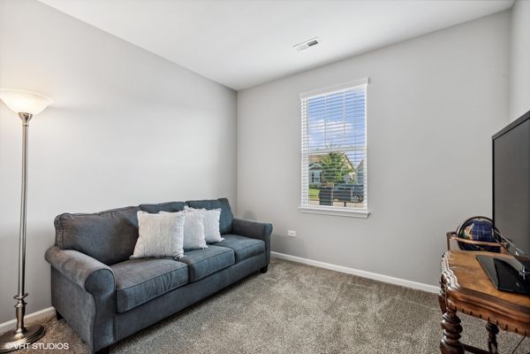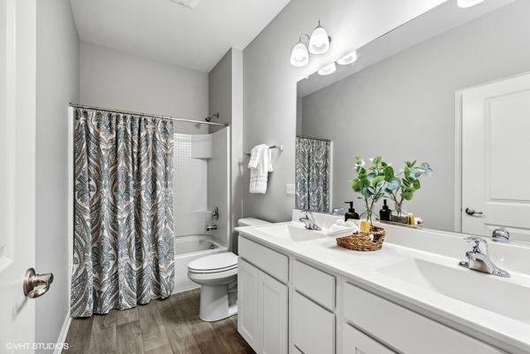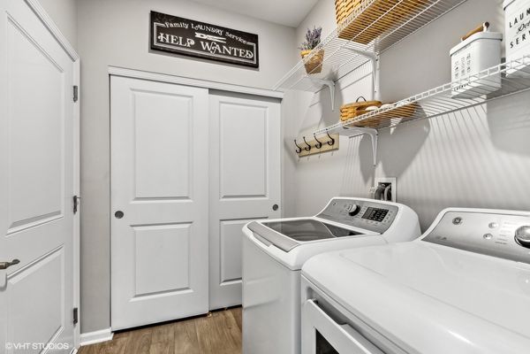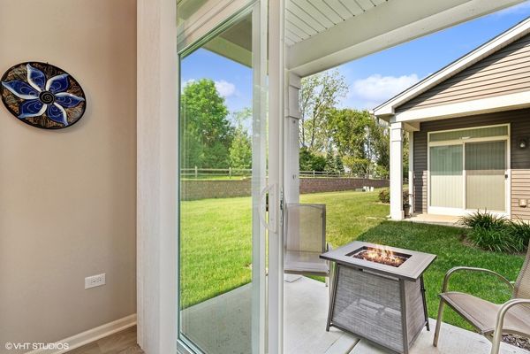332 Sussex Lane
North Aurora, IL
60542
About this home
Lincoln Valley ranch duplex- Like-new construction 2 bedroom 2 full bath plus flex room/den. The kitchen is a dream with white cabinets, granite countertops, the large island is a perfect spot for gathering and entertaining, a stylish subway tile backsplash, and stainless steel appliances. The home is painted throughout with Sherwin Williams Agreeable Gray, creating a warm and inviting atmosphere. The spacious primary bath includes a double vanity and a standing shower, complemented by a walk-in closet. The bright and airy second bedroom also features a spacious closet, offering ample storage space. Custom blinds throughout add a touch of elegance, while the open concept family room and spacious dining area provide plenty of room for both relaxation and entertaining. Step outside to a beautiful, private tree-lined backyard, perfect for outdoor activities or simply unwinding. Additional features include a 2-car garage with abundant storage space. The Lincoln Valley Club House Community offers access to fantastic amenities: pool, fitness center, community room, paths and is conveniently located near Red Oaks Nature Center, as well as the charming towns of North Aurora and Batavia.
