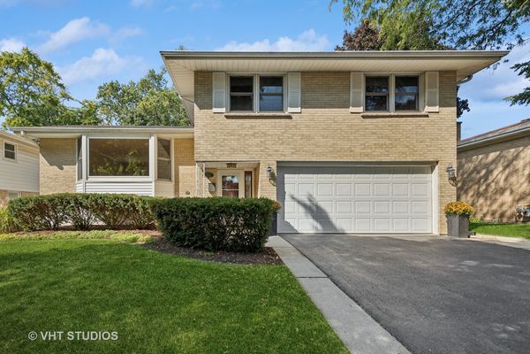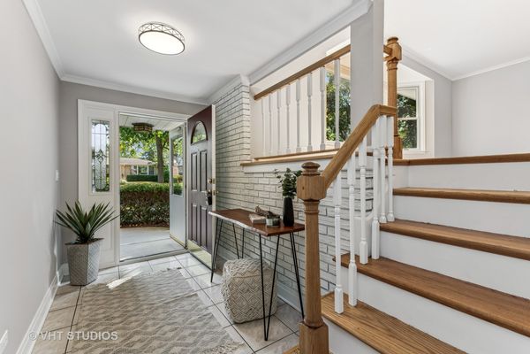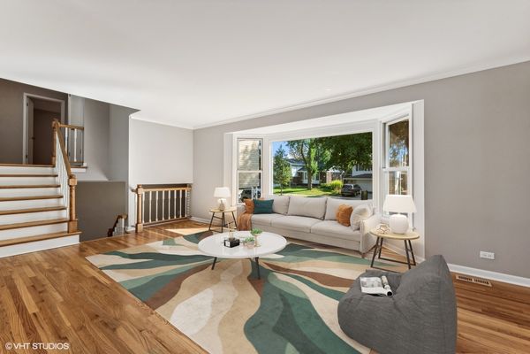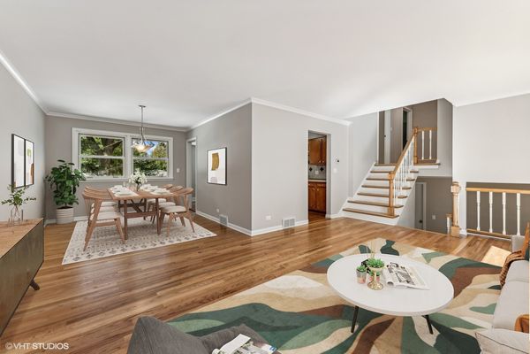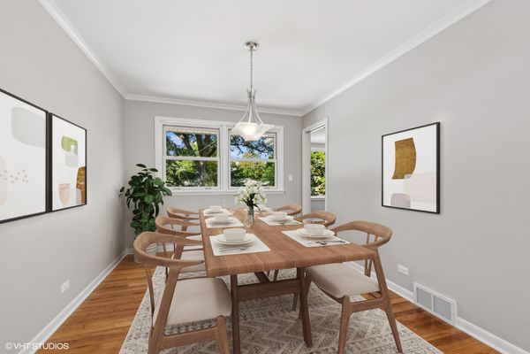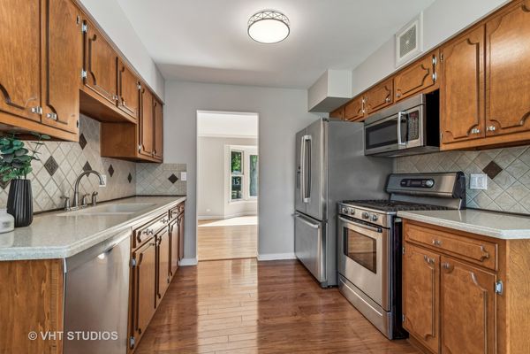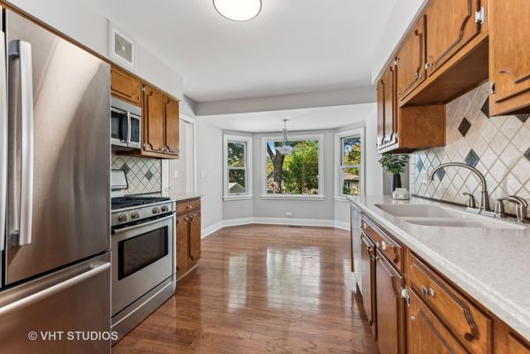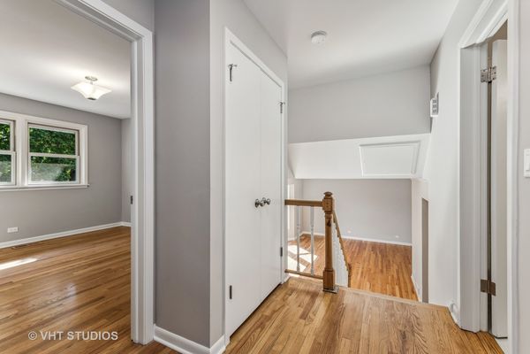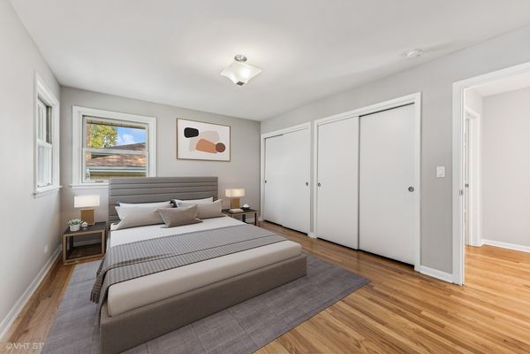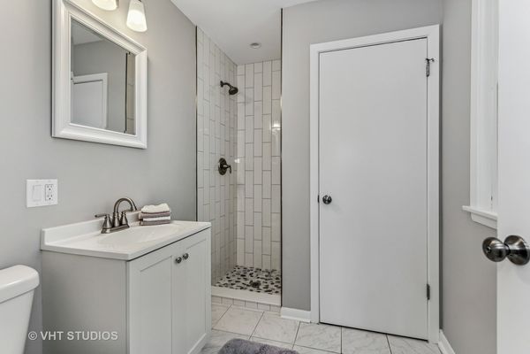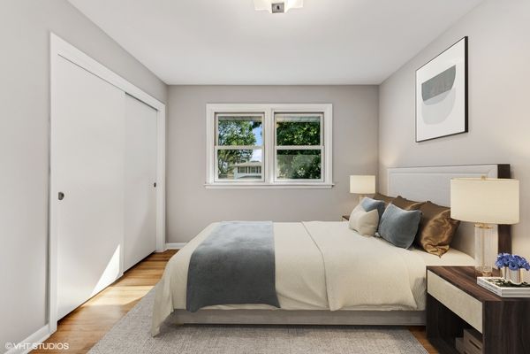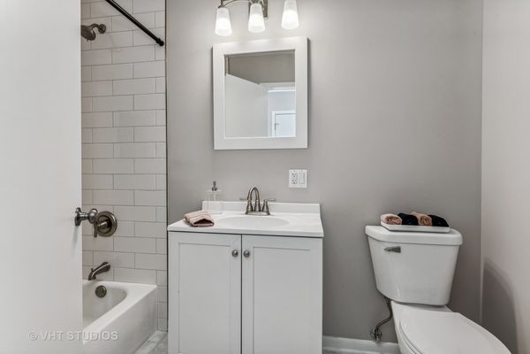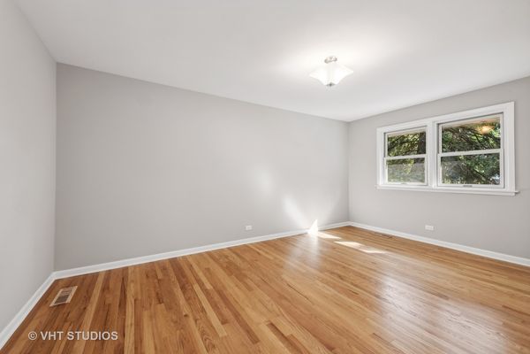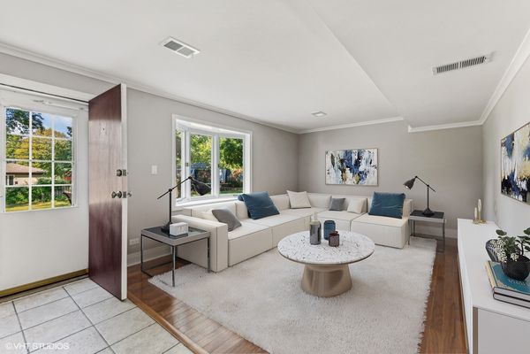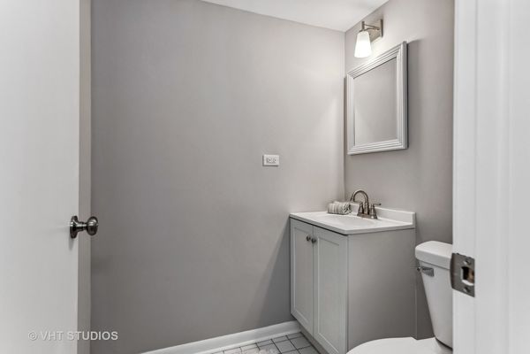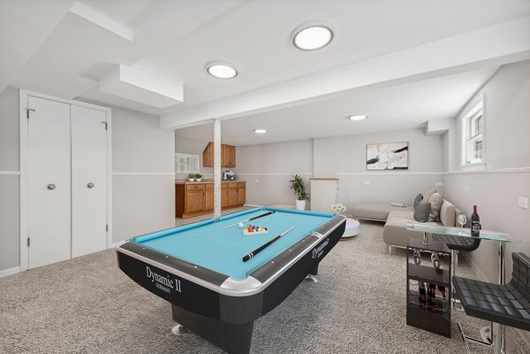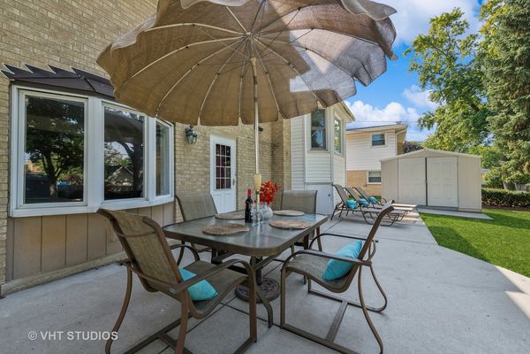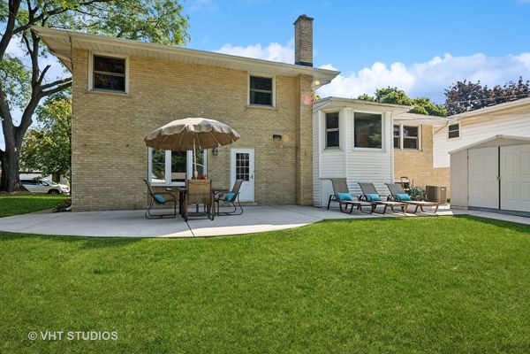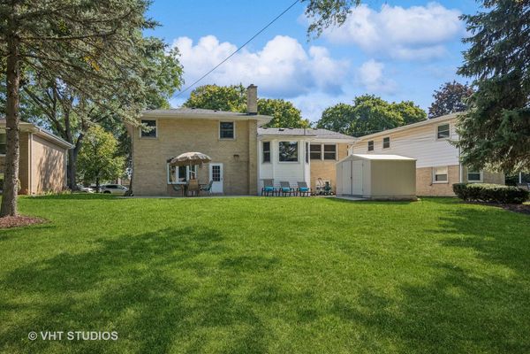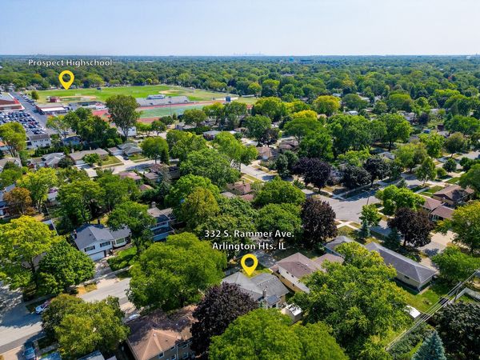332 S Rammer Avenue
Arlington Heights, IL
60004
About this home
Welcome to your dream home, where **location, location, location** reigns supreme! Nestled in a vibrant neighborhood celebrated for its outstanding school district, this stunning residence is just minutes away from the heart of downtown Arlington Heights. Here, you'll have a wealth of dining options, shopping experiences, parks, and endless opportunities for leisure right at your fingertips. Step inside this beautifully appointed home featuring 3 spacious bedrooms and 2.1 modern bathrooms, perfect for both comfort and functionality. The kitchen boasts a charming nook next to the bay window-a delightful spot for enjoying morning coffee or family breakfasts. The combined living and dining room creates an inviting atmosphere, ideal for family gatherings and entertaining friends. The cozy family room offers a warm retreat for relaxation, while the lower-level recreation area, complete with a laundry room, provides versatile space for hobbies or play. This home shines with hardwood floors that flow seamlessly throughout most of the living spaces, complemented by recently updated bathrooms that exude modern elegance. Step outside to discover a well-maintained backyard, a good-sized oasis perfect for outdoor fun, gardening, or simply unwinding in the fresh air. The attached 2-car garage adds extra convenience to your daily routine. Don't miss the chance to make this charming home yours, set in a prime location where comfort meets convenience! Embrace a lifestyle of joy and community in a place you'll love to call home.
