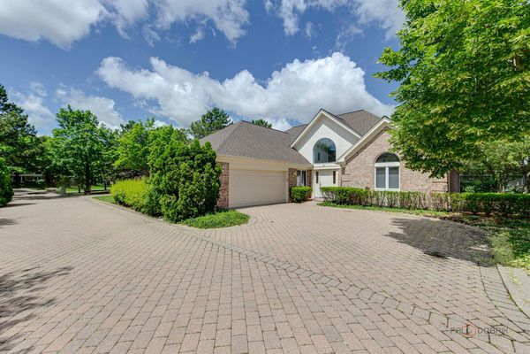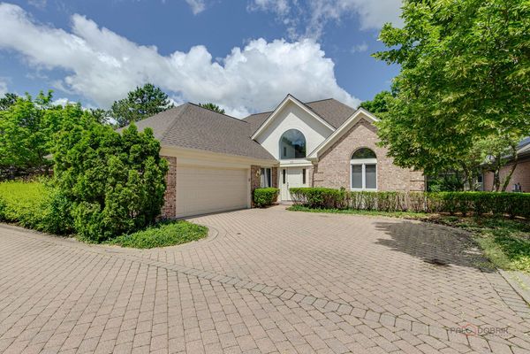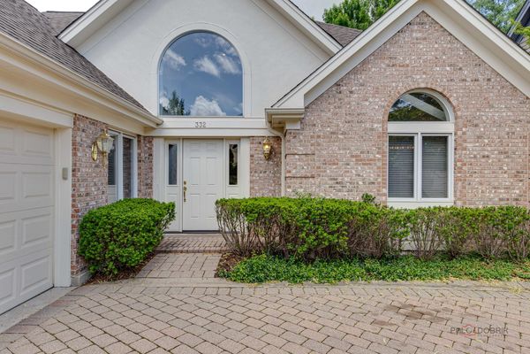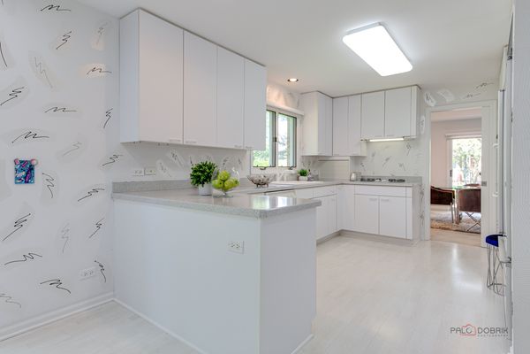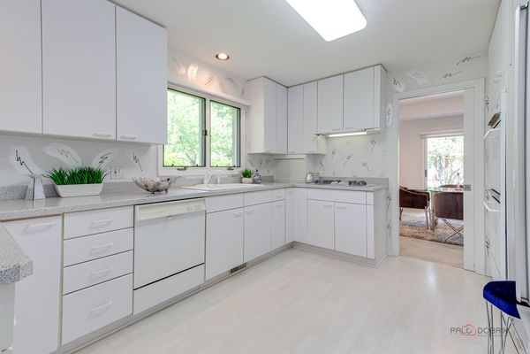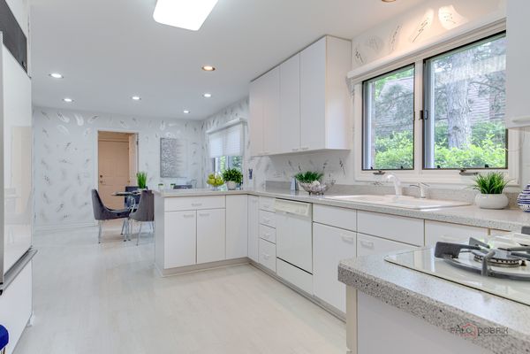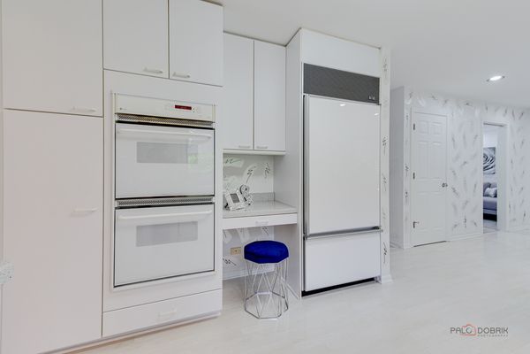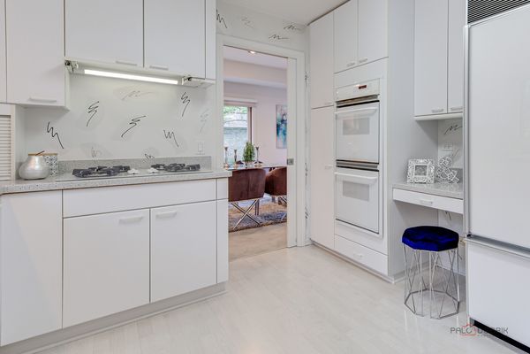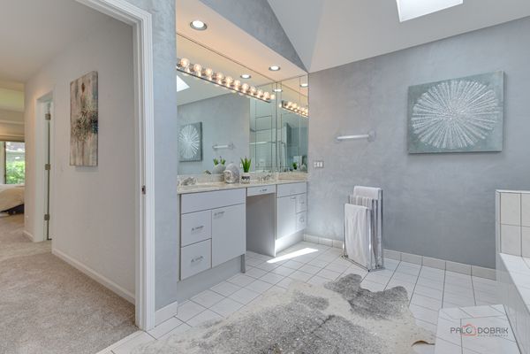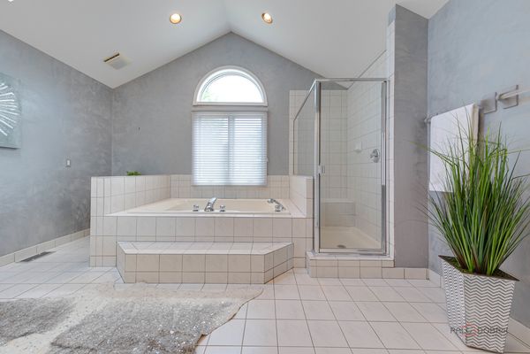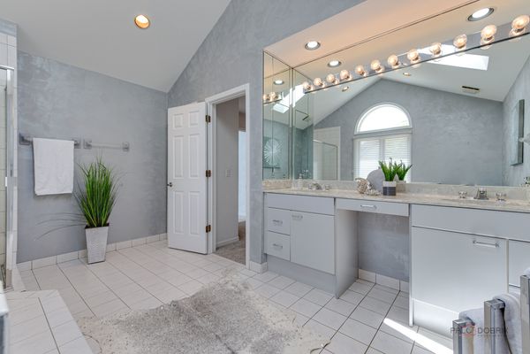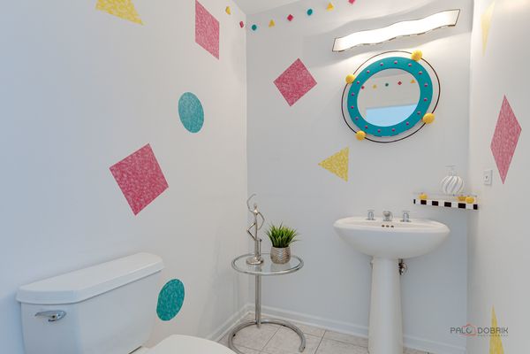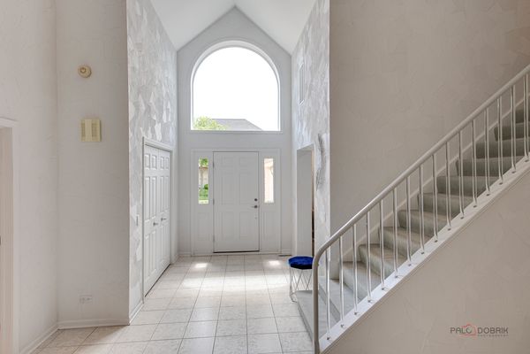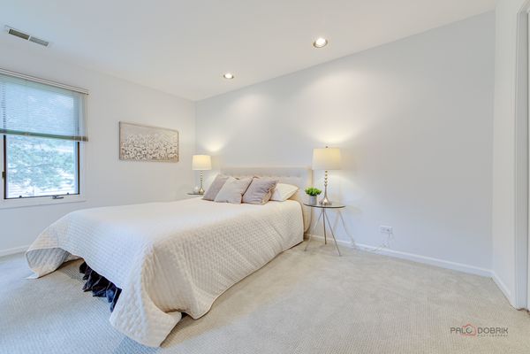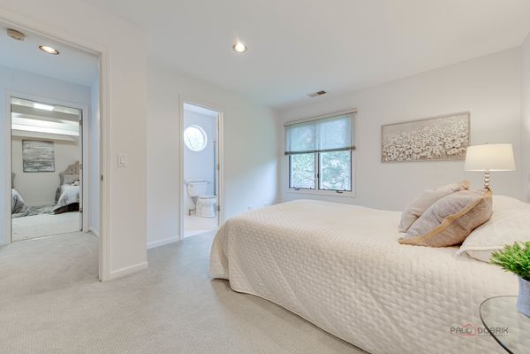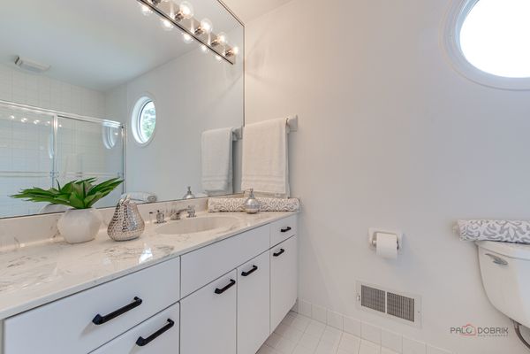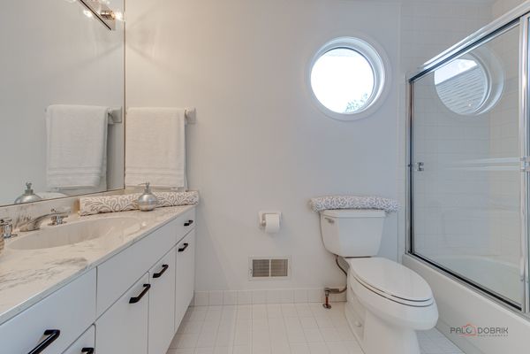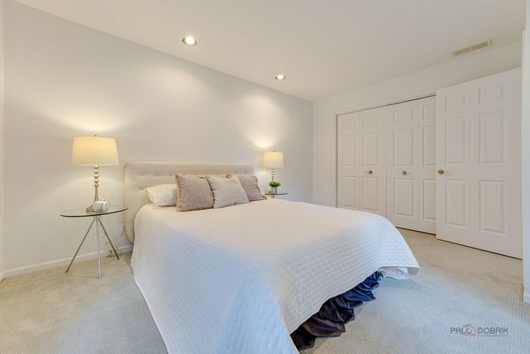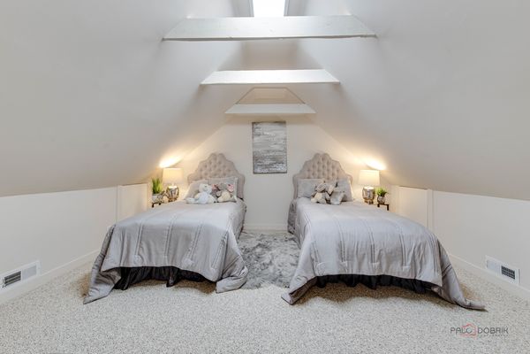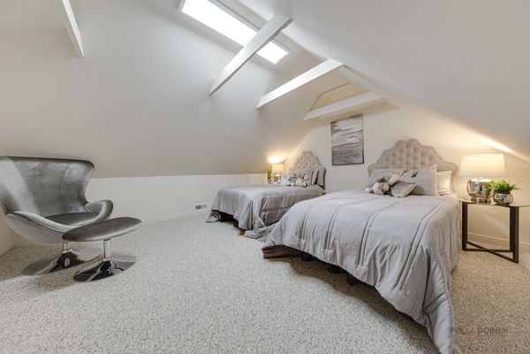332 Rivershire Court
Lincolnshire, IL
60069
About this home
Welcome To This Stunning Single Family Home In Prestigious Rivershire Gated Community!Step Through The Front Door And You Greeted By Gracious Two Story Foyer Leading To Expansive Great Room With Vaulted 15 Ft Ceiling, Brick Gas Fireplace And Wall Of Windows Bringing In Abundant Natural Light. Spacious Dining Room With Tray Ceiling, Dry Bar, And Access To Outside Patio, Overlooking Beautiful Green Area, Is Perfect For Holiday Entertaining And Family Dinner Parties. Large Kitchen With 42"White Cabinets, Double Oven, Cooktop, Pantry, 2 Desks And Breakfast Area With Sliding Door To Brick Patio With Gas Grill, Opens To Family Room, Great For Family Gathering And Cozy Evenings. Retreat Away To Your Private Lovely Main Floor Primary Suite With Large Walk-In Closet, Sitting Area And En-Suite Bathroom With Skylight, Dual Vanity, Separate Shower And Soaking Tub. The Main Level Thoughtfully Completed With The Formal Powder Room For Guests. Staircase With Modern Clear Balusters To Second Floor Leads To Junior Suite With Large Bedroom And In-Suite Full Bathroom With Tub/Shower. Beautifully Finished Bonus Room Could Be Perfect For Playroom, Media Room or Game Room, Home Gym, Office. Recessed Lighting Throughout The Entire Home. Custom Window Treatments. Tamiko Heritage Shingle Roof, Gutters, Downspouts -2021, Water Heater-75 Gallon Bradford With Expansion Tank-2023. Oversized Two Car Garage With Direct Entrance To Mud Room/Laundry And Large Brick Paved Driveway. Great Cul-De-Sac Location. Enjoy All That Rivershire Has To Offer, From Olympic Pool, To Tennis Court, Scenic Walking Path-A Nature Lover's Paradise, Security Gate! Maintenance-Free Living! Award-Winning Stevenson High School District. Close To Fine Dining, Shopping, Entertainment, Lincolnshire Marriott Theatre, Golf Course. Easy And Quick Access To All Major Roads and Expressways.
