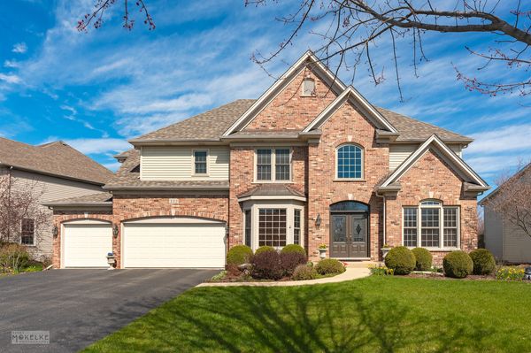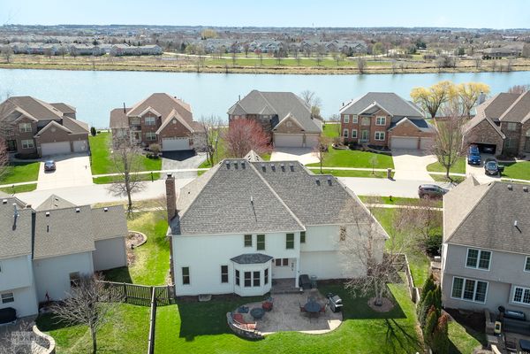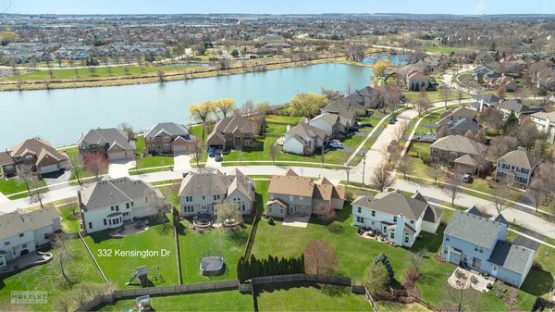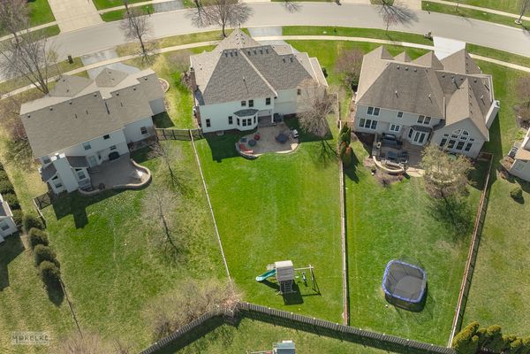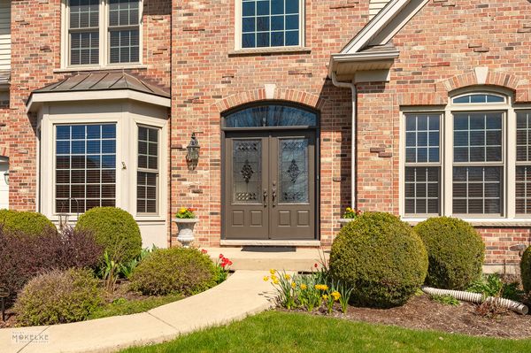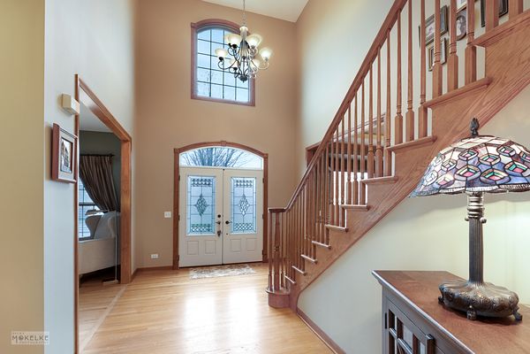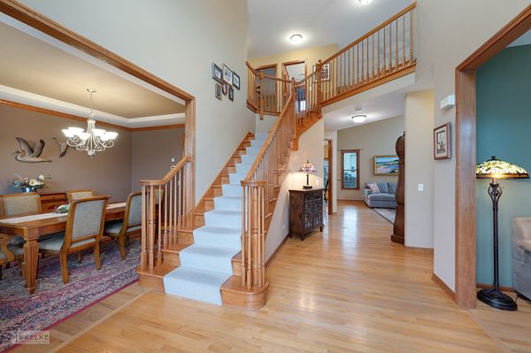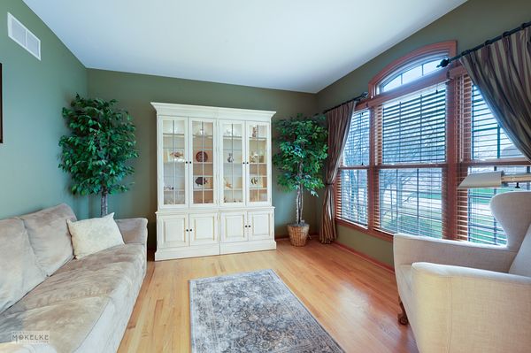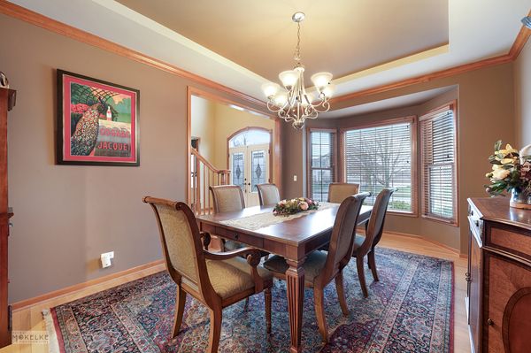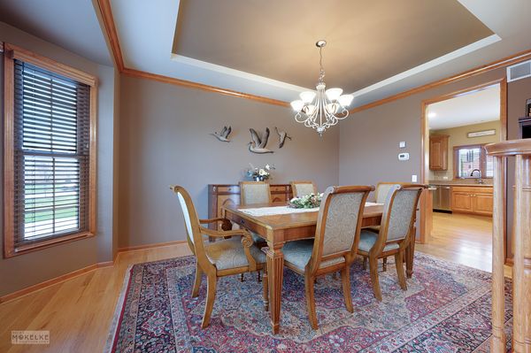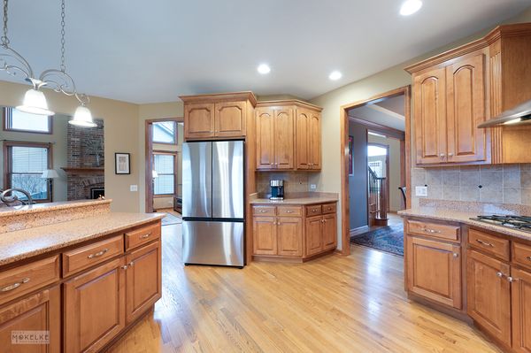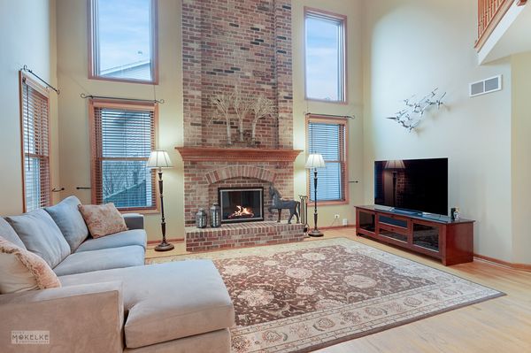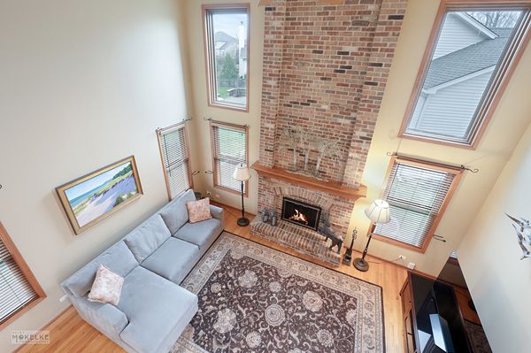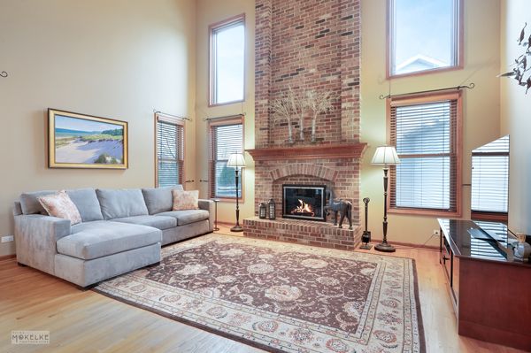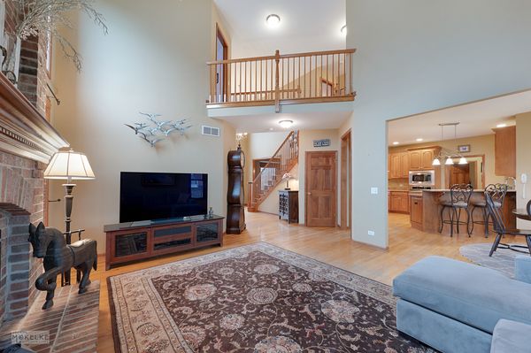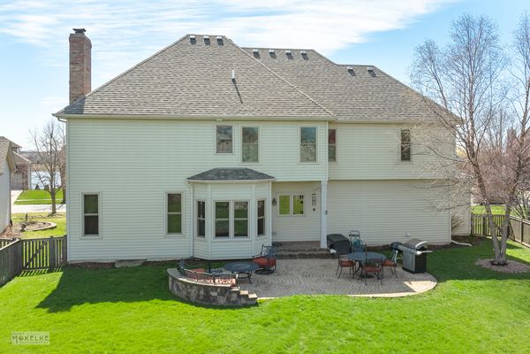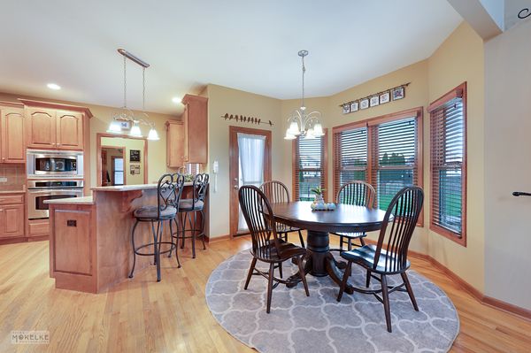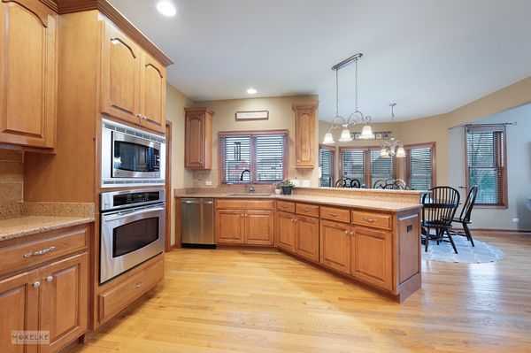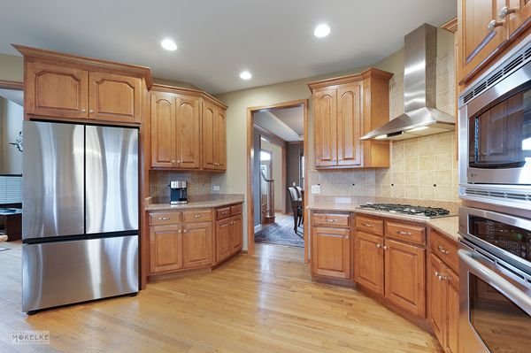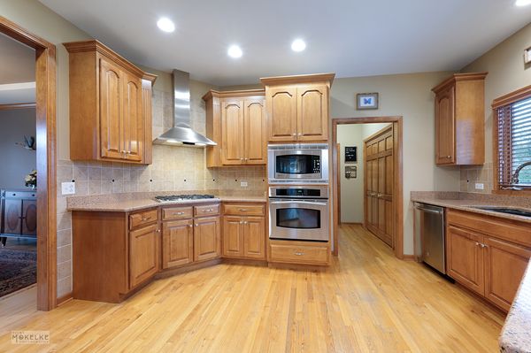332 Kensington Drive
Oswego, IL
60543
About this home
This stunning, custom built McCarthy home is located in Farmington Lakes subdivision adjacent to Farmington Lake & Park with paved lakefront paths for all to enjoy! This custom built 4 bedroom home has a beautifully designed open floor plan with elegant custom finishes and offers over 3, 500 sq ft of living space! The light filled, two story foyer features a gorgeous open staircase leading to the spacious 2nd floor bedrooms. The elegant Master features a tray ceiling, sitting area, large-L shaped walk-in closet and a beautiful private bath! The dramatic Master bath has a large step-in tile shower with a seat, a corner soaking tub, dual vanities and a private water closet. The second floor has three additional bedrooms, a hall bath featuring dual sinks & private shower area. The 2nd floor hall even has a view of the front foyer & the family room! It is simply an amazingly detailed home, full of wonderful features! You will love all the counter space in the expansive gourmet kitchen with quartz counters, a breakfast bar and a lovely breakfast room overlooking the back yard & well designed brick paver patio. The large, double wide pantry closet is located in the hallway just off the kitchen, that leads to the first floor laundry room and the 3 car garage. The two story family room, open to the breakfast room, features a dramatic brick fireplace and large windows for an abundance of natural lighting on both levels of the home. All the windows in the home, except for two, have been replaced with energy efficient argon filled thermal windows with a transferable lifetime warranty! The full basement has been partially finished into a sizable recreation room and the large unfinished area offers an abundance of storage. The furnace and central air were both replaced in 2016. The water heater was replaced in 2021. To top it all off, the roof was replaced in 2019! Wowza! The fully fenced yard is pet ready with the additional security of an underground pet fence system! Miles of paved trails wind around the lake, across Douglas Rd, and eventually connect to the Fox River Trail. A biking enthusiast dream! Trail maps are available at the Oswego Park District Web site. Fishing is allowed at Farmington Lake & kayaking is permitted! Playset in backyard is included! Multiple Offers - Highest and Best Called.
