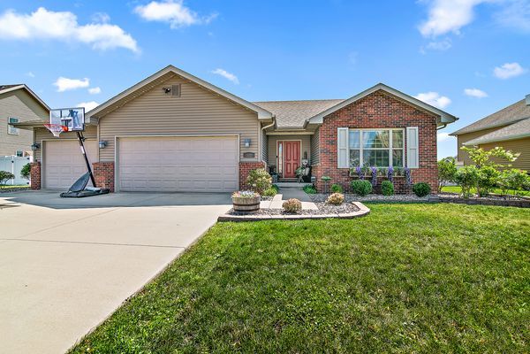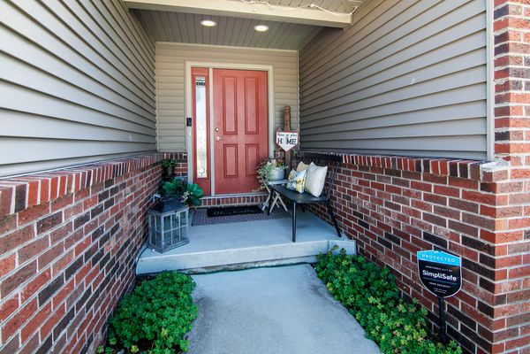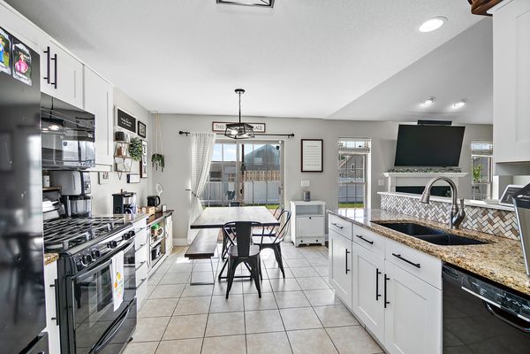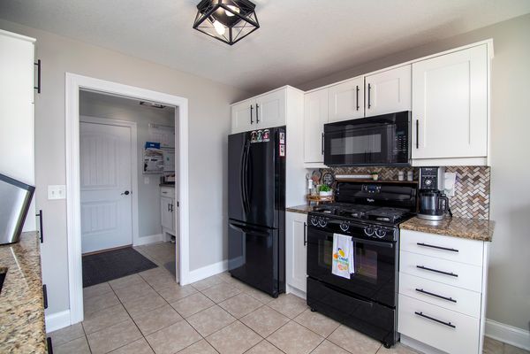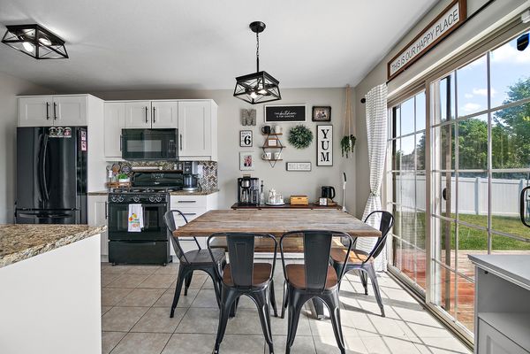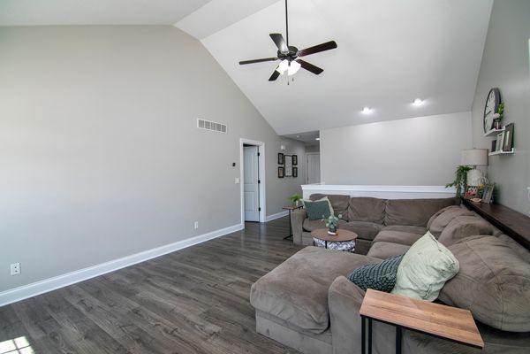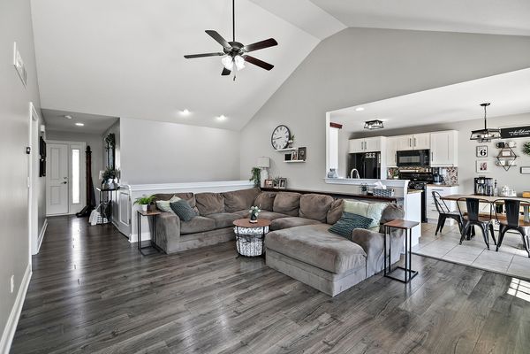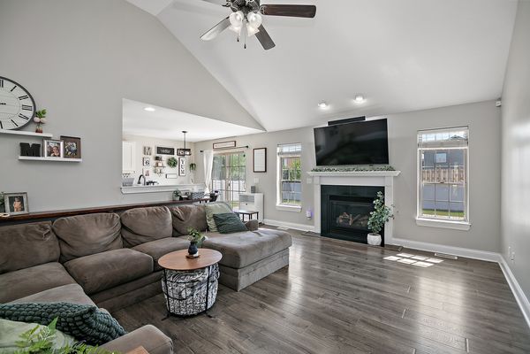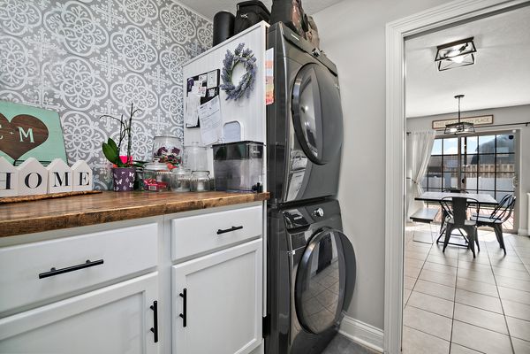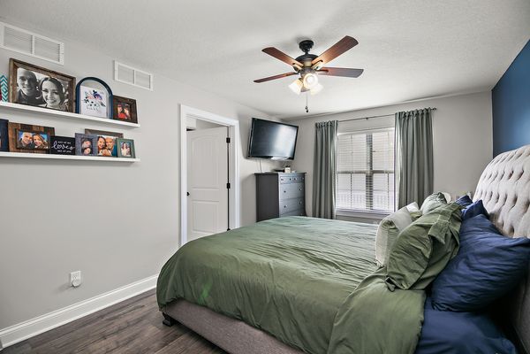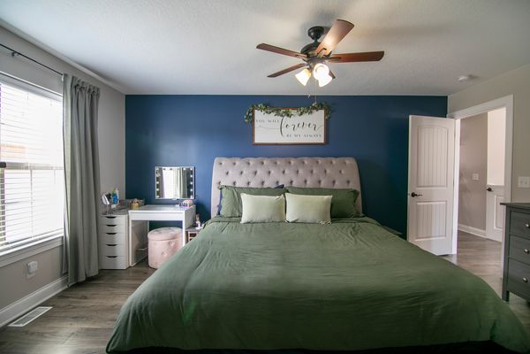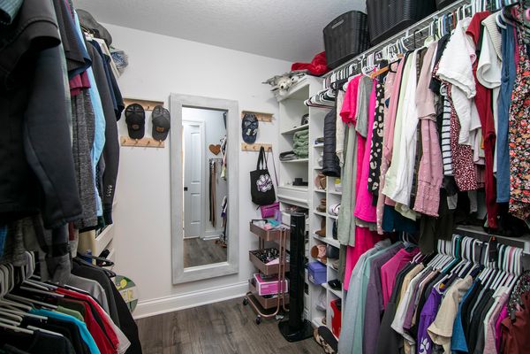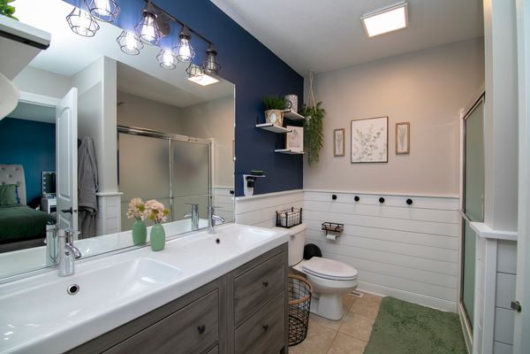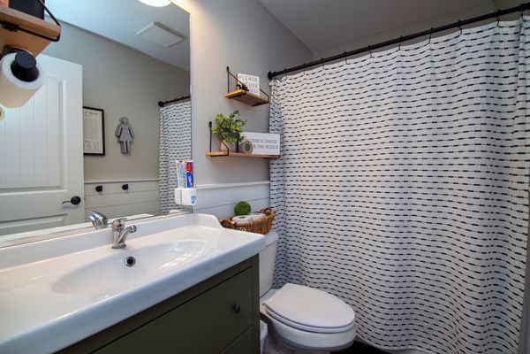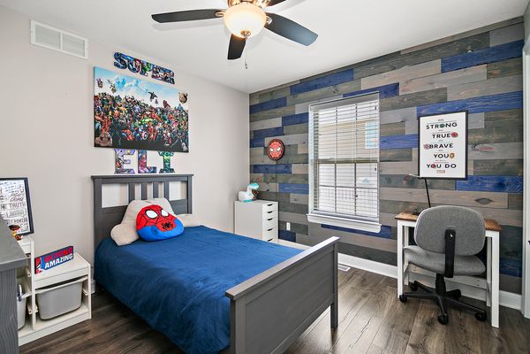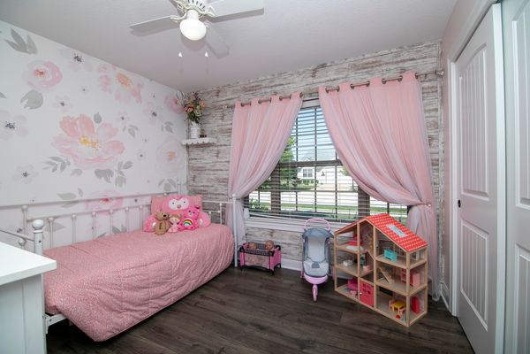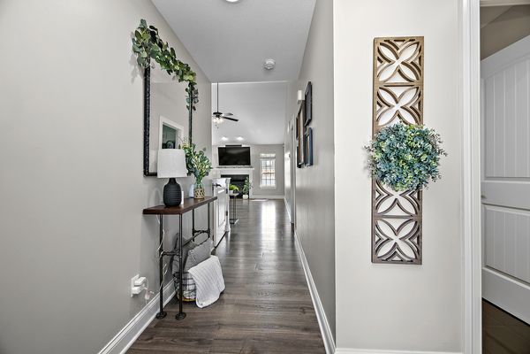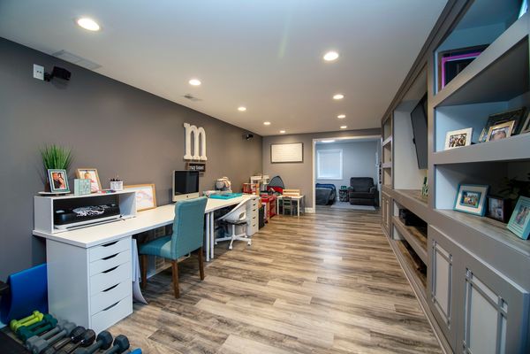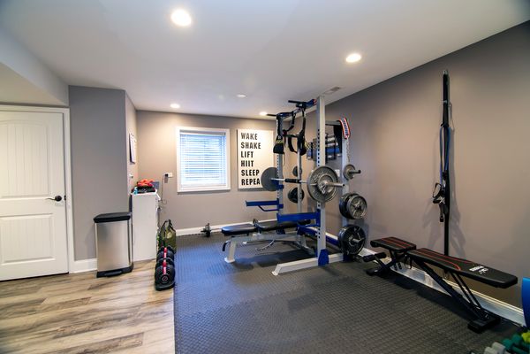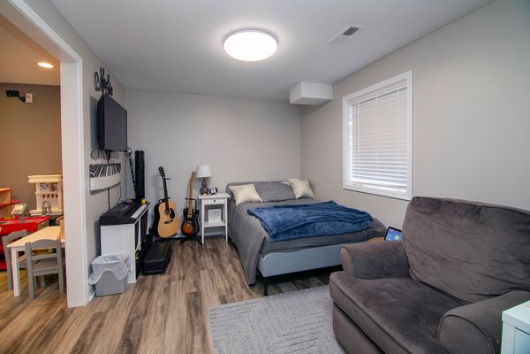332 Eagles Landing Drive
Manteno, IL
60950
About this home
Welcome to 332 Eagles Landing Drive in Manteno, a meticulously designed 3 car garage, ranch home, that offers a harmonious blend of style and comfort across its 2, 700 square feet of living space. This residence, featuring four bedrooms with the potential for a fifth, has been beautifully maintained and updated to meet the most discerning tastes. As you enter the home, you're greeted by a bright and open layout enhanced by new flooring and a fresh coat of paint throughout the first floor. The kitchen is a chef's delight, equipped with white cabinets, granite countertops, tiled flooring, and appliances that are included with the home. This space is both functional and elegant, ideal for everyday living and entertaining. The finished basement effectively doubles the living area, featuring waterproof LPV flooring, built-in storage, two additional bedrooms, a half bath, and ample space for recreation and relaxation. This lower level is perfectly designed to accommodate guests or provide a dedicated area for hobbies and entertainment. Outside, the backyard is a private retreat, enclosed by a white PVC fence and featuring a large 16x40' deck that has been freshly stained, perfect for outdoor gatherings. The charming fire pit adds a cozy element to this outdoor space, making it ideal for year-round enjoyment. Additional amenities include a new 50-gallon water heater, a laundry room with Wi-Fi capable washer and dryer, and a primary suite complete with a full bath and walk-in closet. Every detail in this home has been carefully curated, creating a Pinterest-perfect setting that is ready for you to move in and enjoy. This property not only offers a beautiful home but also a lifestyle of comfort and convenience. Schedule your private tour today and see why 332 Eagles Landing Drive should be your next address.
