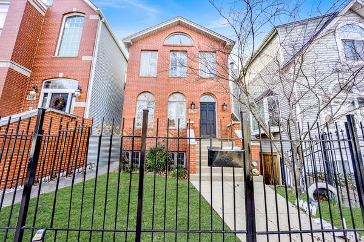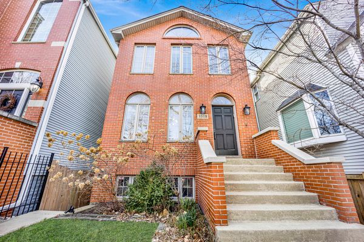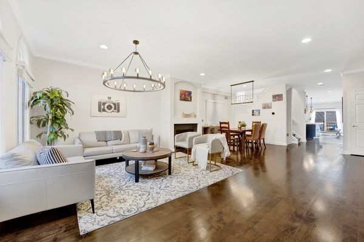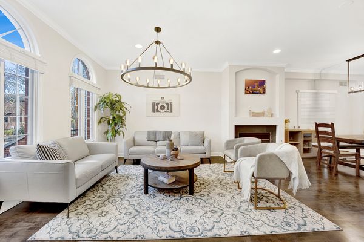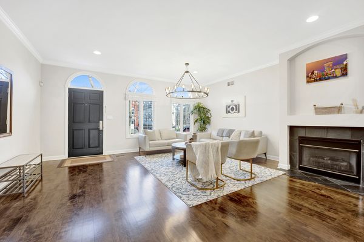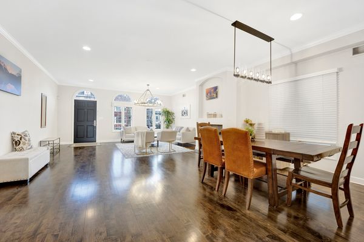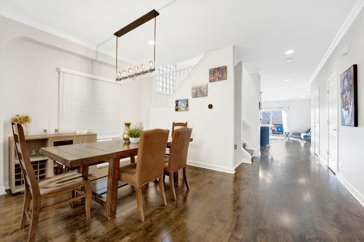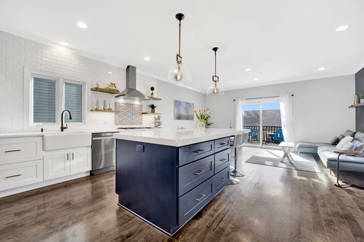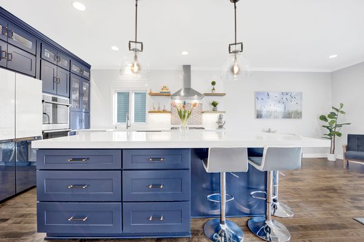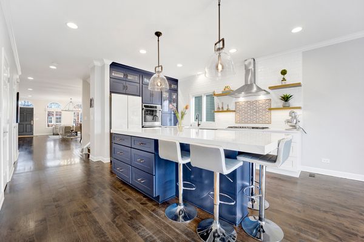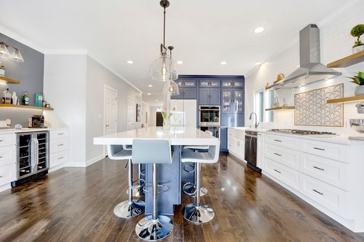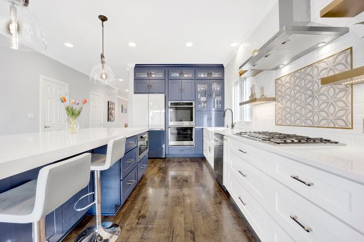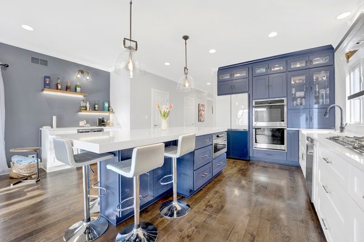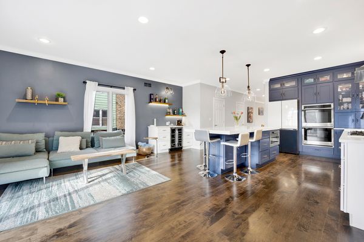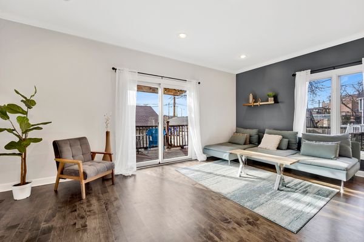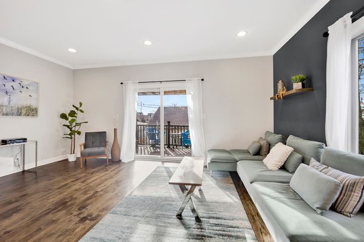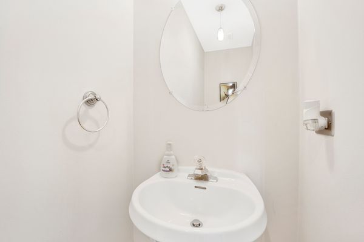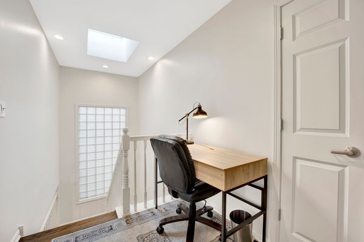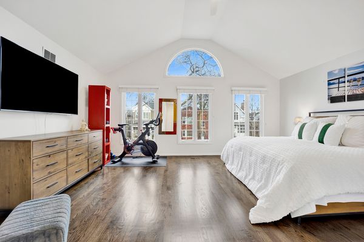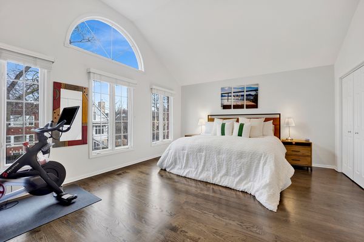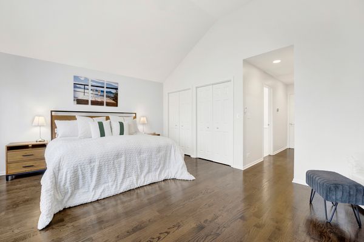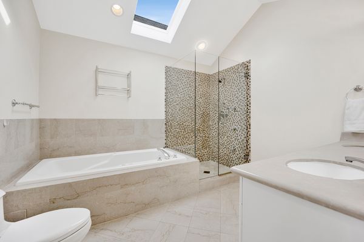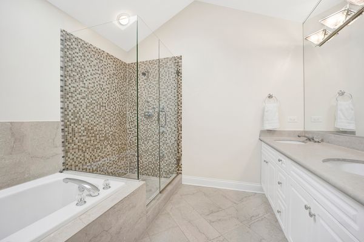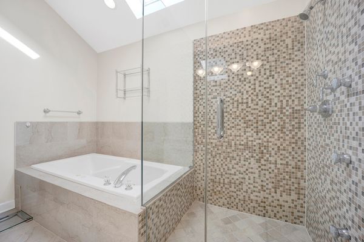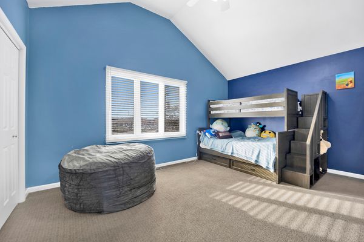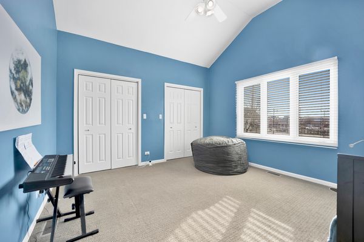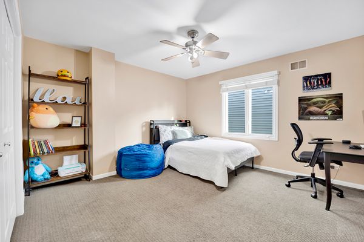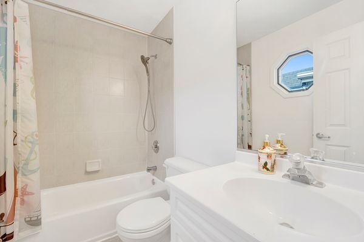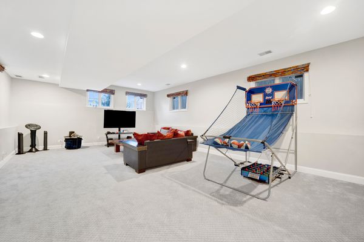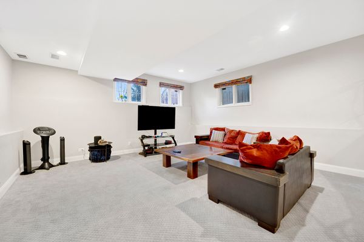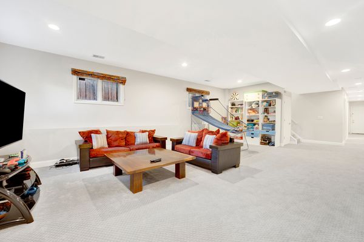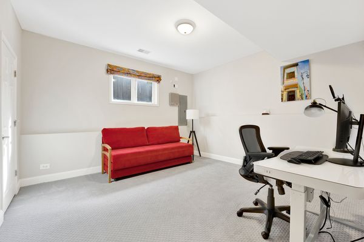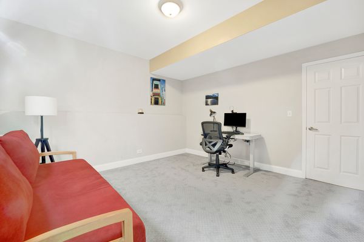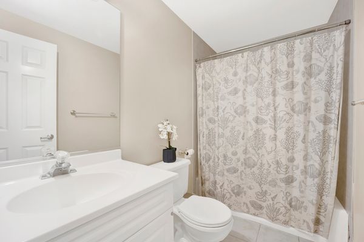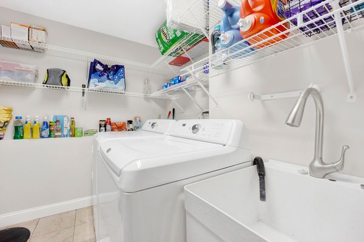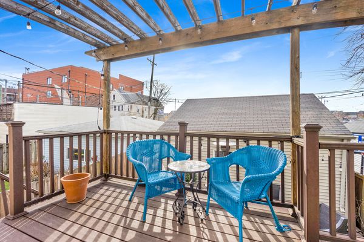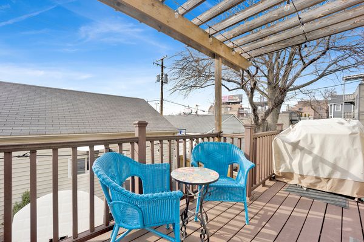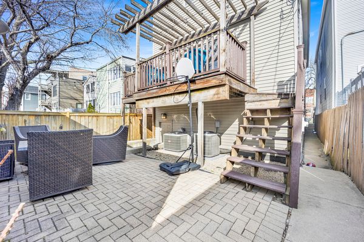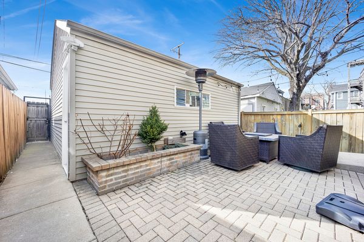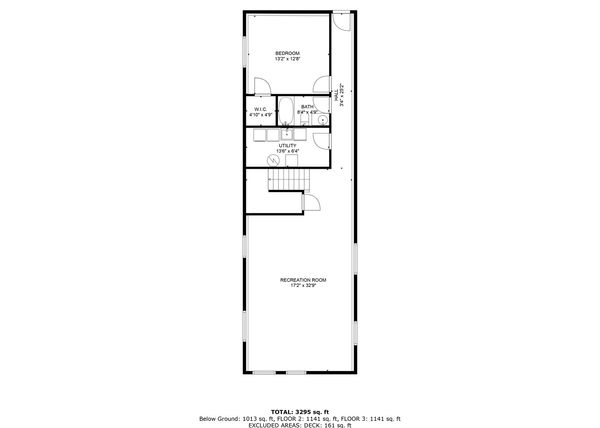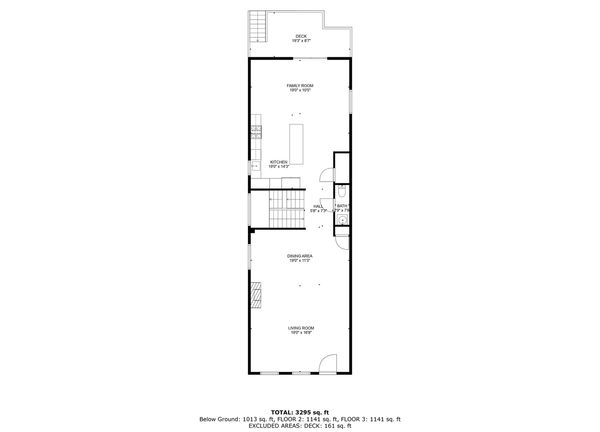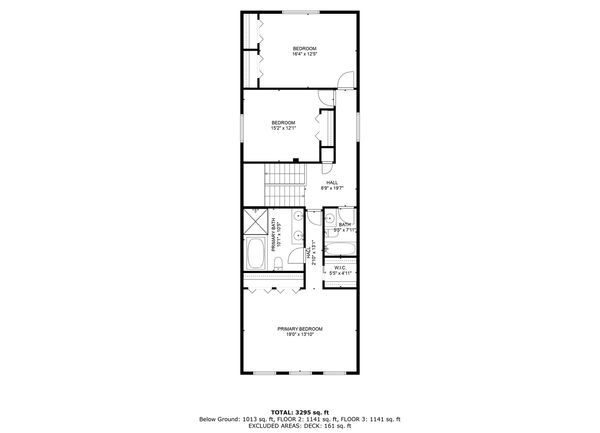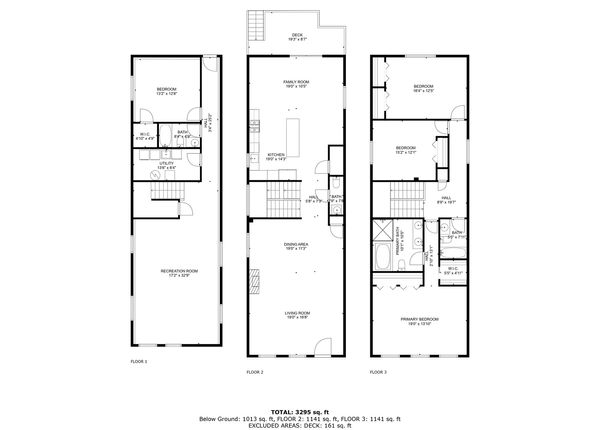3318 N Claremont Avenue
Chicago, IL
60618
About this home
Welcome to the Heart of Roscoe Village, where modern luxury meets urban convenience! Located in the desirable Audubon School District, this stunning residence features 4 bedrooms, 3 full bathrooms, and 1 half bathroom spread across three levels, offering ample space for living and entertaining. Step inside to discover your dream chef's kitchen- fully renovated in 2022, this masterpiece is equipped with a huge island that seats 6 comfortably, high-end Samsung SMART appliances, double oven, Restoration Hardware lighting, RH brass shelving with under shelf lighting, and a convenient appliance garage. Can't forget the added bonus of a stylish dry bar and dual-zone wine cooler, perfect for entertaining guests. Adjacent to the kitchen is a walk-in pantry outfitted with Elfa shelving, providing ample storage space for all your culinary needs. Expanding upon the impressive kitchen, the seamlessly connected family room provides ample space for gathering and entertaining, ensuring comfort and togetherness for all. Ascend upstairs to discover three inviting bedrooms awaiting your presence, each providing cozy retreats for family or guests. The large primary bedroom offers ample space to unwind and the ensuite boasts a luxurious soaking tub and separate shower. The fully finished basement adds versatility to the home, featuring a spacious family room, an additional bedroom, and a full bathroom, perfect for accommodating guests or creating a private retreat. On the main floor, a gas fireplace graces the living area, providing warmth and ambiance. Step outside to enjoy the serene back deck overlooking a lush yard or relax in the inviting front yard oasis. Conveniently located in the backyard, a spacious 2-car garage ensures effortless parking and storage, completing the perfect blend of comfort and convenience. Don't miss out on this opportunity - where luxury, comfort, and convenience converge to create your perfect home. Welcome home!
