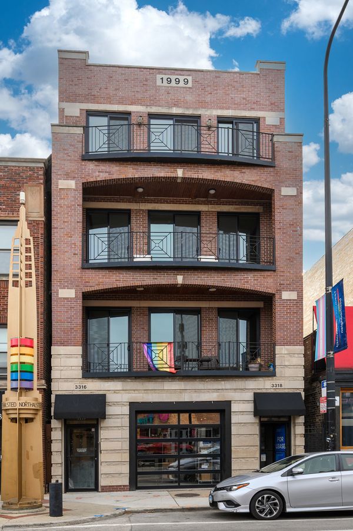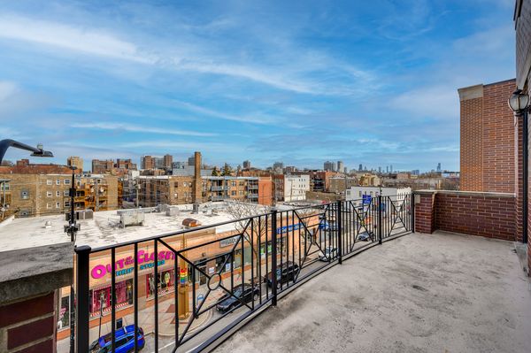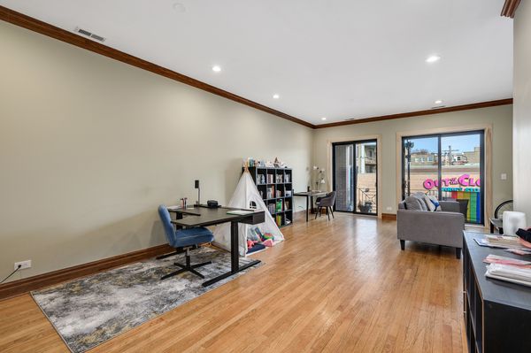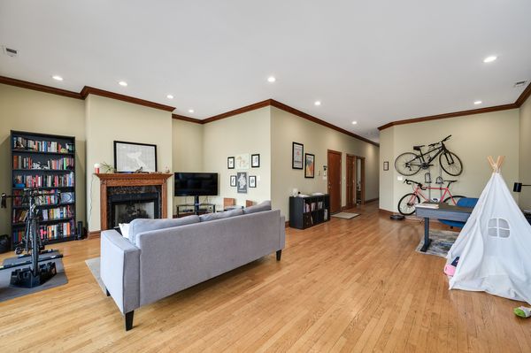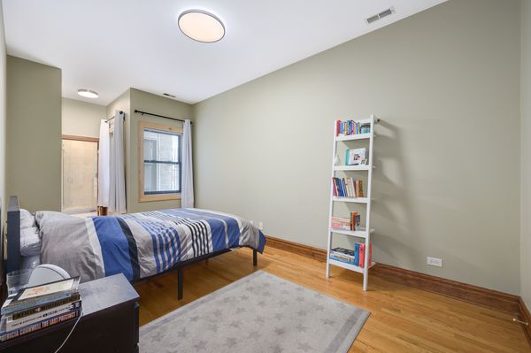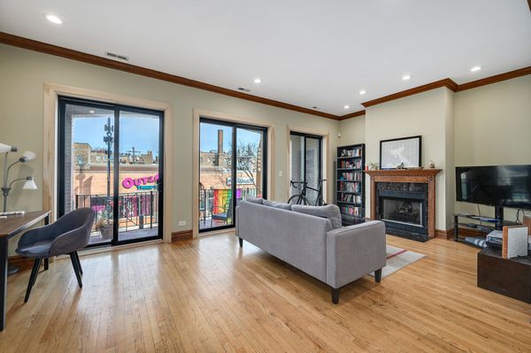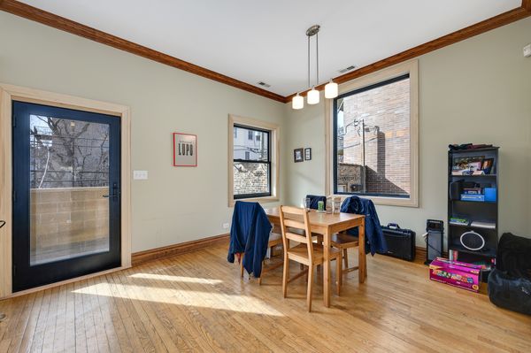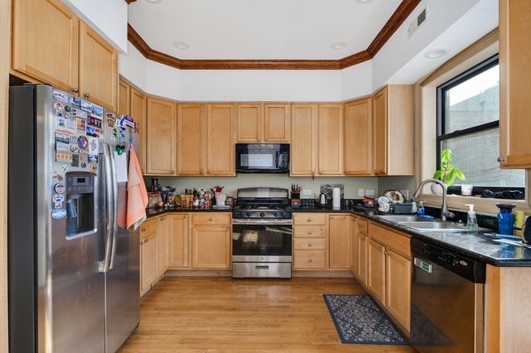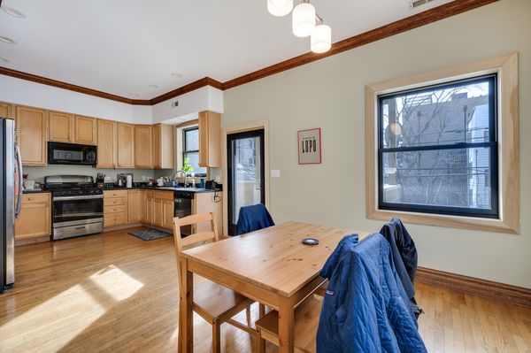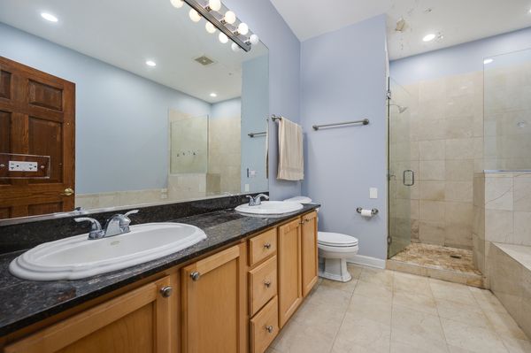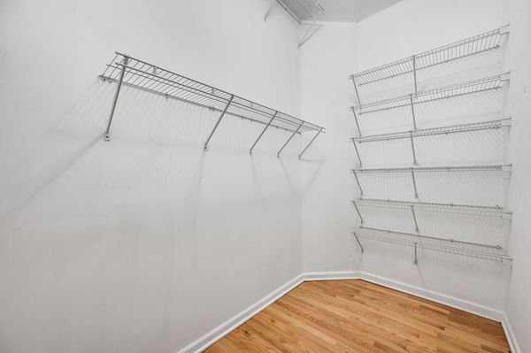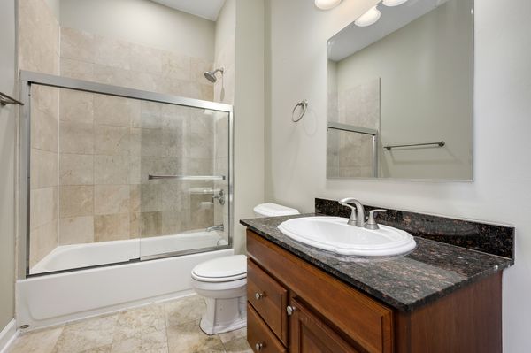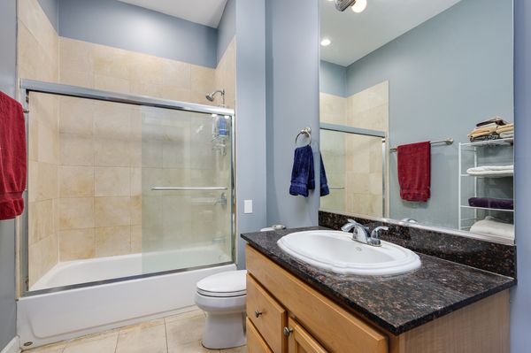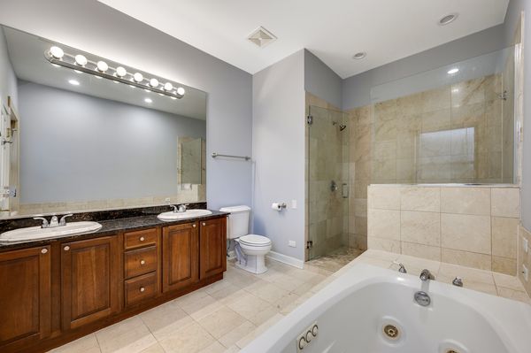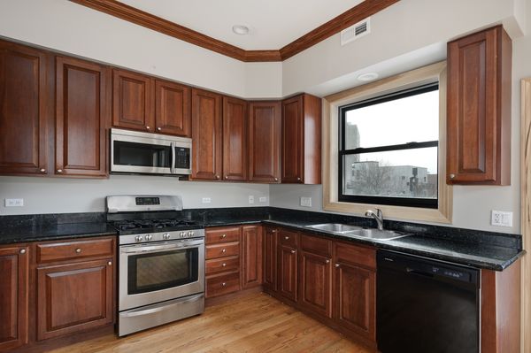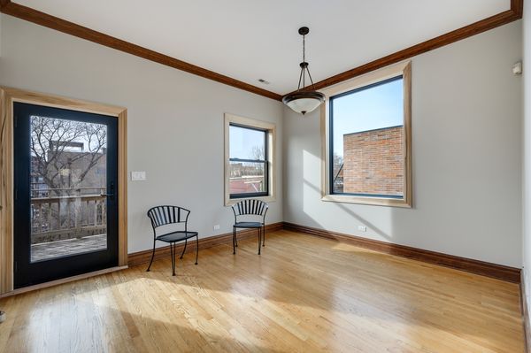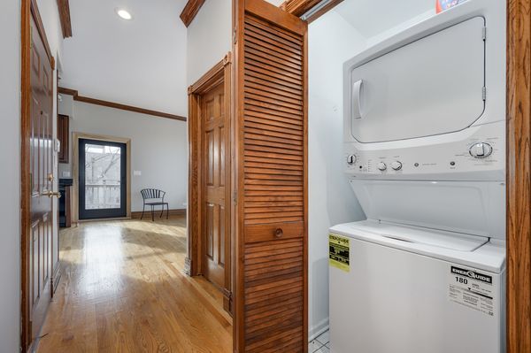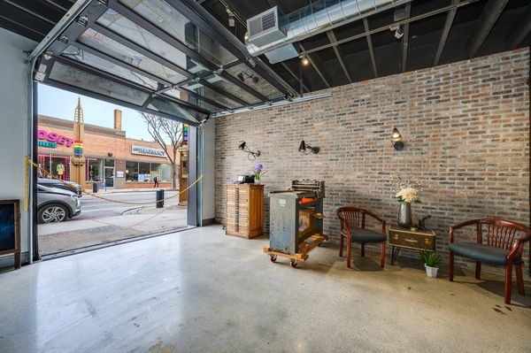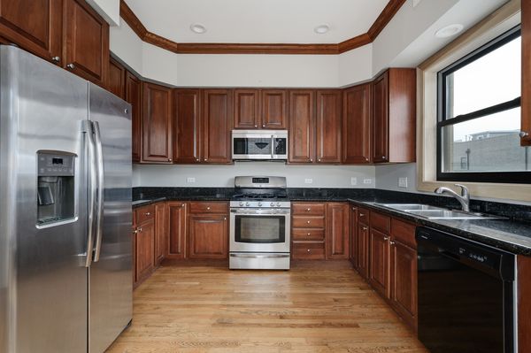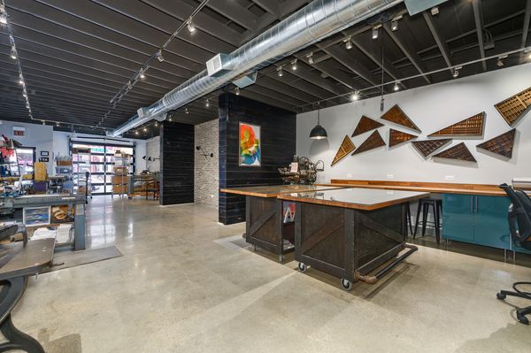Basement Description
None
Bath Amenities
Whirlpool, Separate Shower, Double Sink, Soaking Tub
Basement Bathrooms
No
Basement
None
Bedrooms Count
9
Bedrooms Possible
9
Baths Count
7
Full Baths in Building Count
3
Half Baths in Building Count
4
Total Rooms
23
unit 1
Baths Total
1
Actual Rent
5800
Appliances And Features
Refrigerator, Central Air Conditioner
Half Baths Total
1
Lease Expiration Date
OWNR
Rooms Total
5
Security Deposit
NA
Tenant Pays
Electric, Gas, Heat, Parking
Floor Number
M
Square Feet
2400
unit 2
Beds Total
3
Baths Total
2
Actual Rent
3200
Appliances And Features
Stove, Refrigerator, Washer, Dryer, Dishwasher, Microwave, Central Air Conditioner, Fireplace-Artificial, Fireplace-Gas, Range Hood, Hardwood Floors, Walk-In Closet, Oven/Built-in
Full Baths Total
1
Half Baths Total
1
Lease Expiration Date
08/24
Rooms Total
7
Security Deposit
NA
Tenant Pays
Electric, Gas, Heat, Parking
Floor Number
2
Square Feet
2100
unit 3
Beds Total
3
Baths Total
2
Actual Rent
3700
Appliances And Features
Stove, Refrigerator, Washer, Dryer, Dishwasher, Microwave, Central Air Conditioner, Fireplace-Artificial, Fireplace-Gas, Range Hood, Hardwood Floors, Walk-In Closet, Oven/Built-in
Full Baths Total
1
Half Baths Total
1
Lease Expiration Date
06/25
Rooms Total
7
Security Deposit
NA
Tenant Pays
Electric, Gas, Heat, Parking
Floor Number
3
Square Feet
2100
unit 4
Beds Total
3
Baths Total
2
Actual Rent
3600
Appliances And Features
Stove, Refrigerator, Washer, Dryer, Dishwasher, Microwave, Central Air Conditioner, Fireplace-Artificial, Fireplace-Gas, Range Hood, Hardwood Floors, Walk-In Closet, Oven/Built-in
Full Baths Total
1
Half Baths Total
1
Lease Expiration Date
MKT
Rooms Total
7
Security Deposit
NA
Tenant Pays
Electric, Gas, Heat
Floor Number
4
Square Feet
2100
