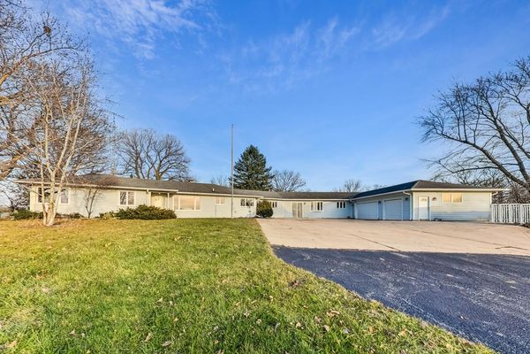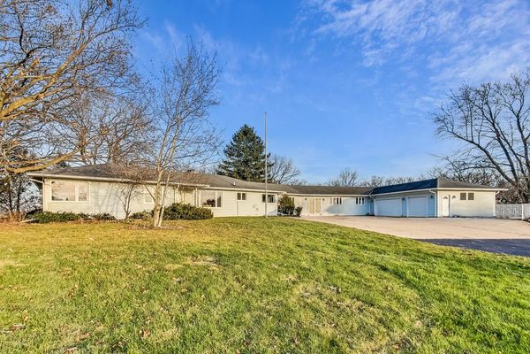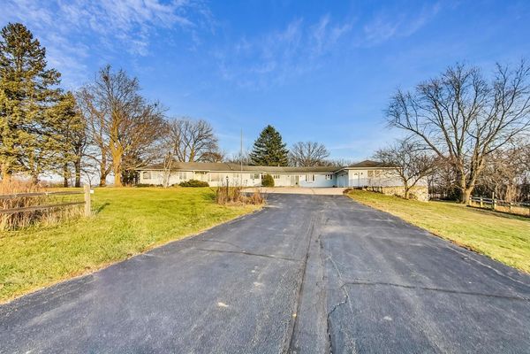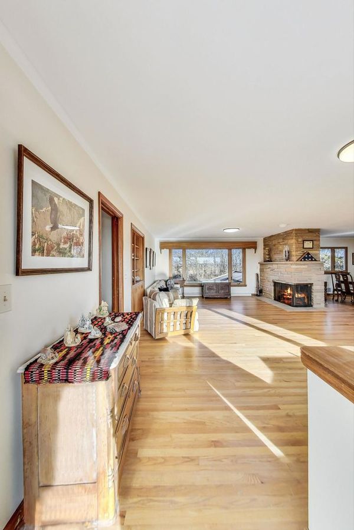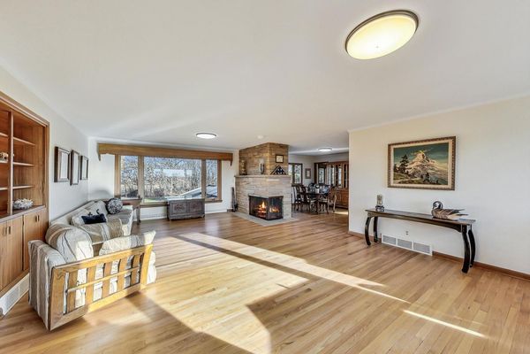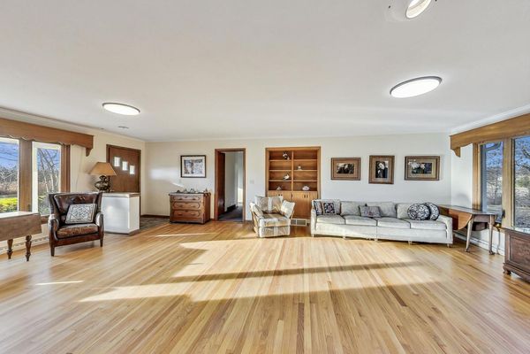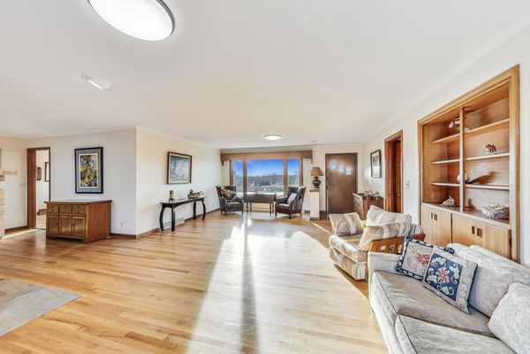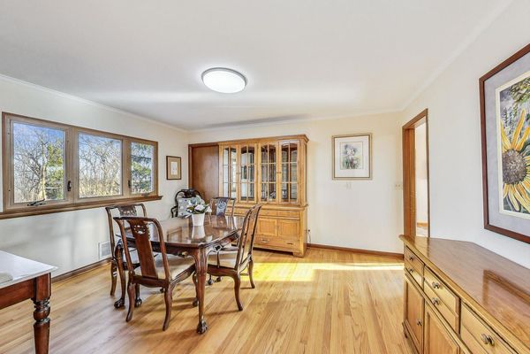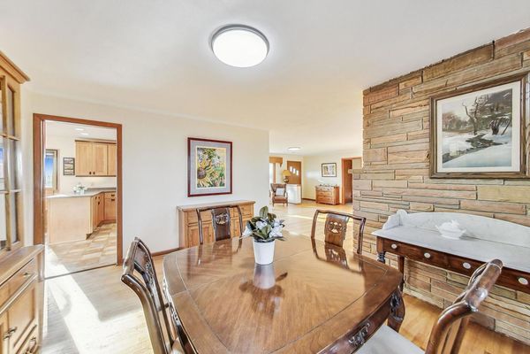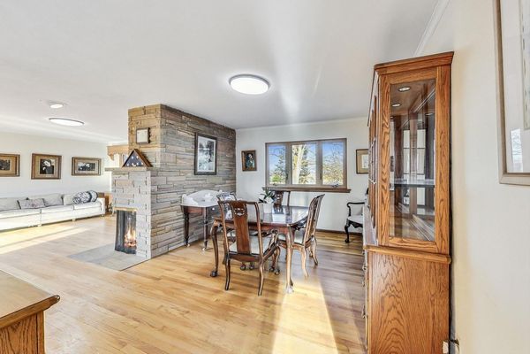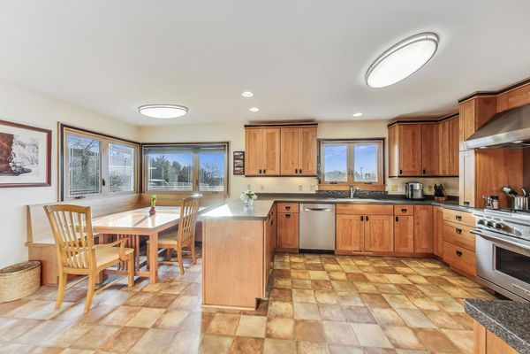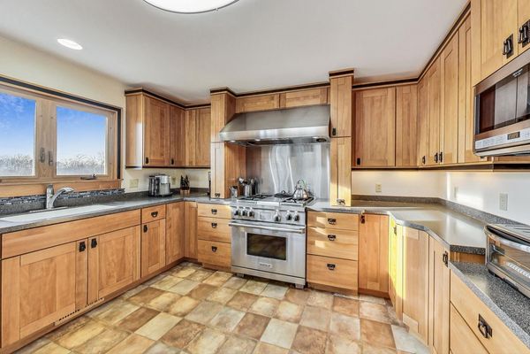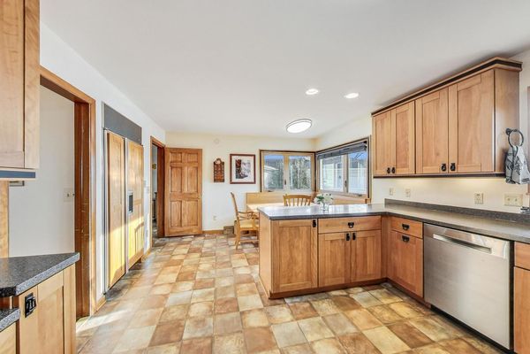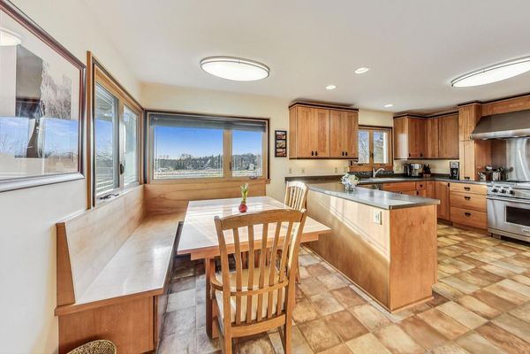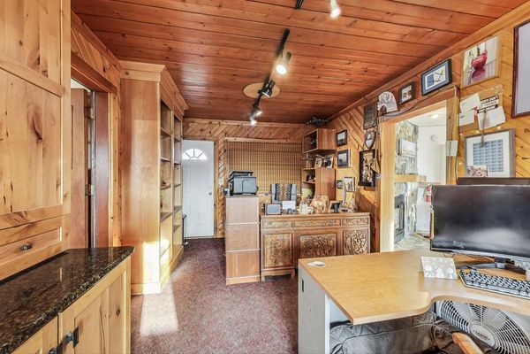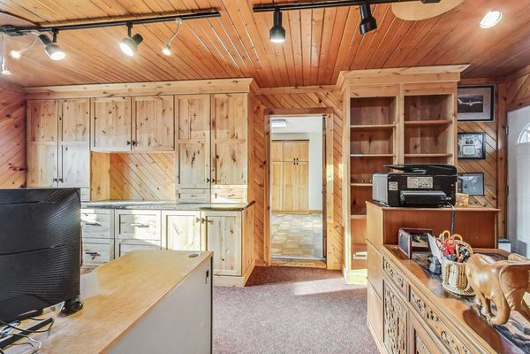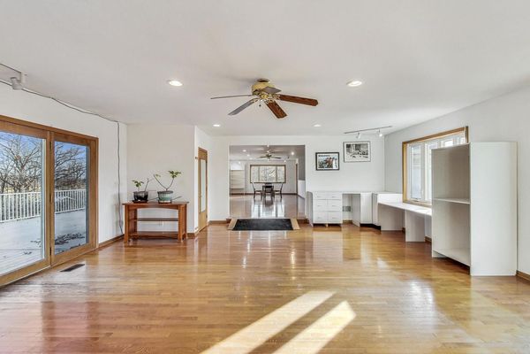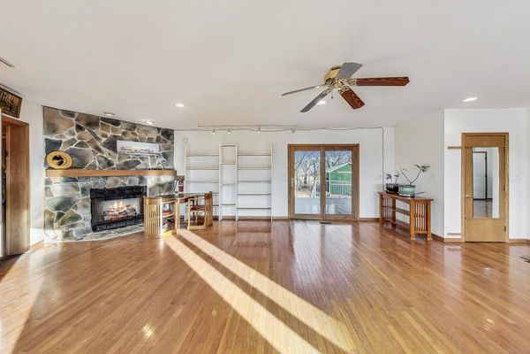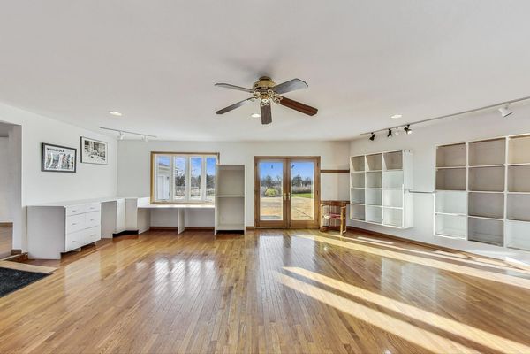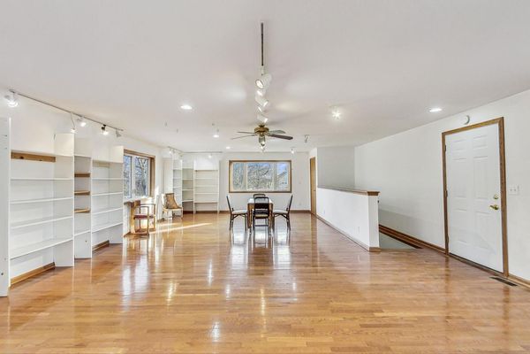3316 Millstream Road
Marengo, IL
60152
About this home
Indulge in the epitome of country living with this exquisite farmette ranch, a sprawling 5.3-acre sanctuary where every detail tells a story of luxury and endless possibilities. Your adventure begins with a magnificent 30x60 main barn, complete with a generous hay loft, offering a rustic charm and functional space for your livestock and machinery. Immerse yourself in the heart of the property, where the barn reveals not just space, but a lifestyle-a remarkable 200 amp service and water ensure that your endeavors here are both efficient and expansive. Back inside the ranch, discover culinary delights in the updated gourmet kitchen featuring red birch cabinets, a Wolf stove, Bosch dishwasher, and a Sub-Zero refrigerator and freezer-your culinary haven awaits. Hardwood floors guide you through a home filled with warmth, and three fireplaces beckon you to relax and unwind in cozy comfort. This haven doesn't just stop at the interior-step into the four seasons room to find a heated wave pool, transforming your home into a personal retreat! Natural light bathes the space through an abundance of windows, revealing the enchanting views of mature trees and wildflowers that surround your abode. Flexibility is key, with two bedrooms upstairs and two more in the finished walkout basement. Need an office? There's a spacious area that can easily transform into an extra bedroom. But that's not all-a thoughtful addition offers even more space, whether you envision an extra bedroom, living area, or family room. Step outside onto the colossal new Trex deck, where the vastness of the property unfolds before you. Hardy board siding graces the exterior, a testament to the meticulous updates that define this home. This is more than a home; it's a canvas for your dreams, a tapestry of possibilities waiting for your personal touch. Welcome to a lifestyle where rustic elegance meets modern convenience-a home where every detail is crafted to perfection. Your next chapter begins here. Welcome home to luxury, space, and endless potential.
