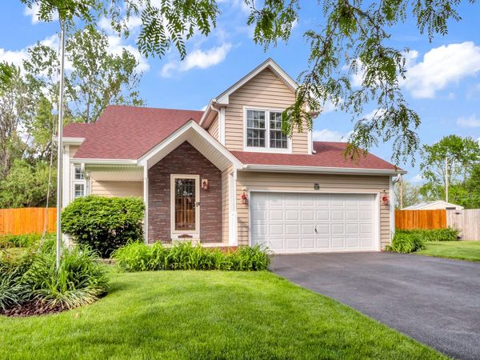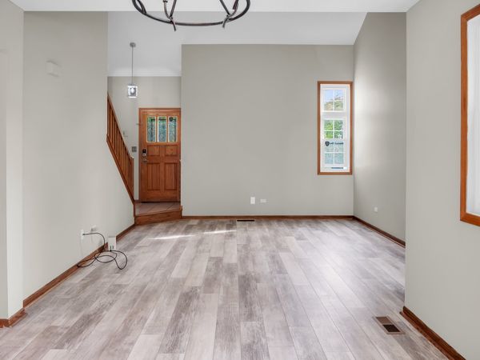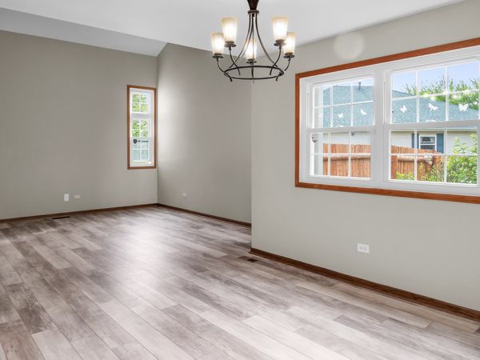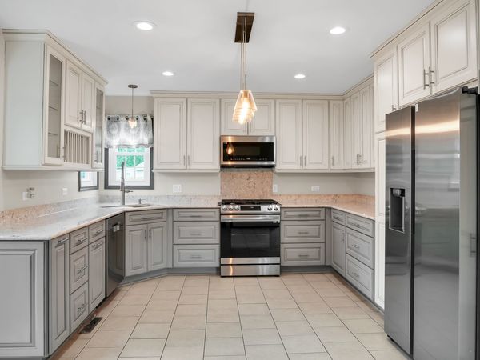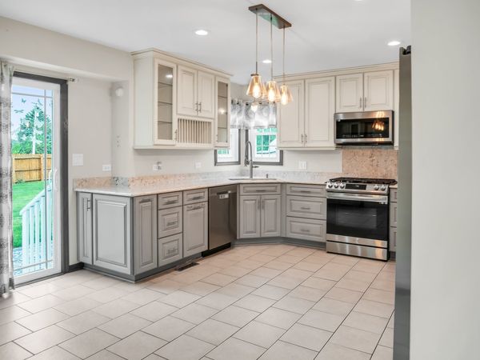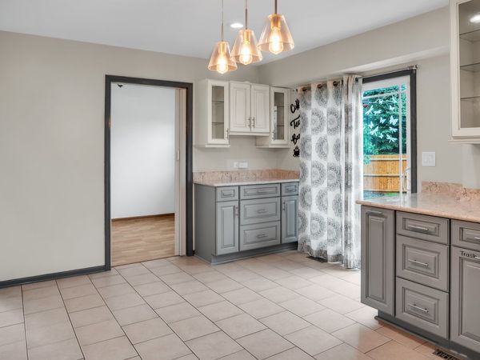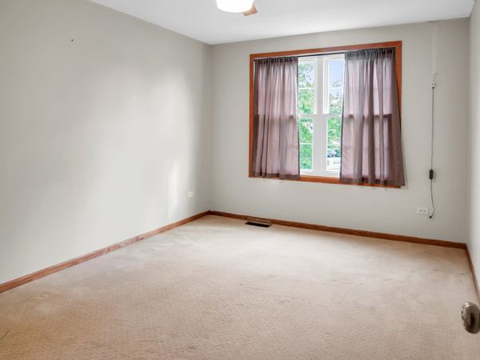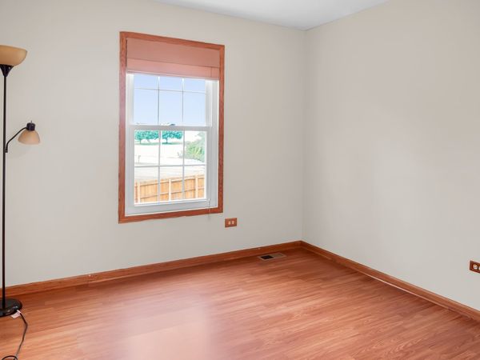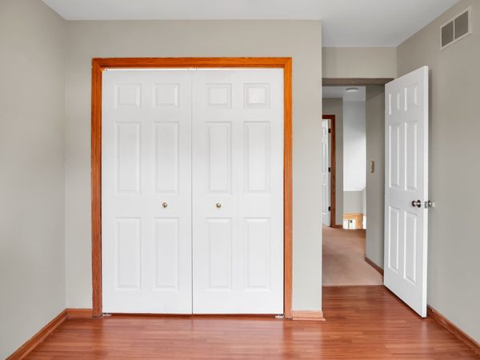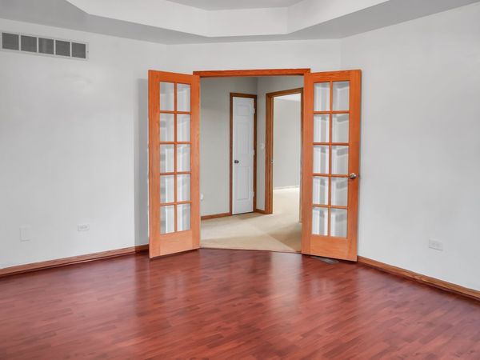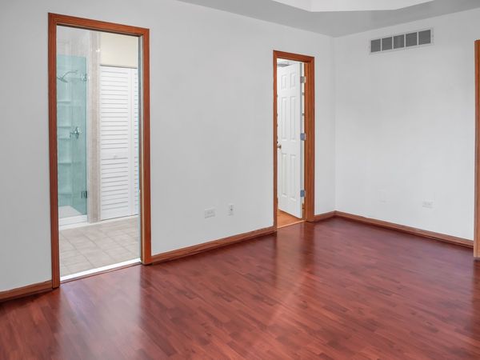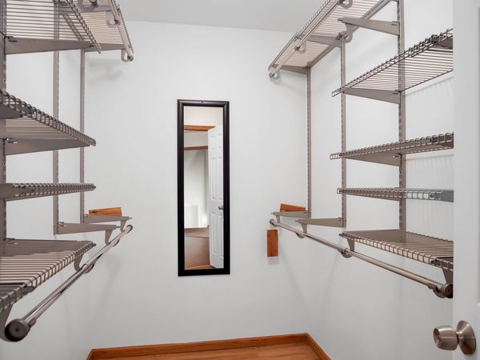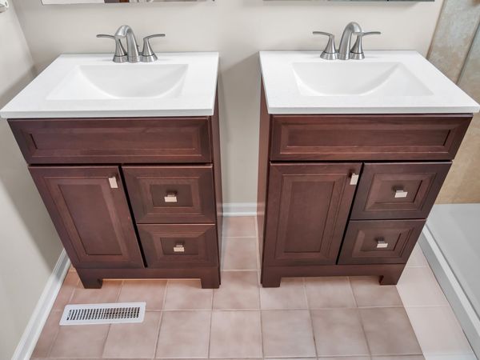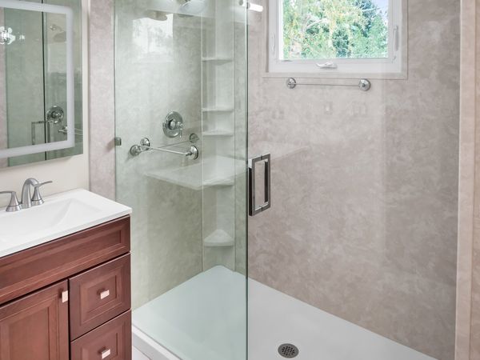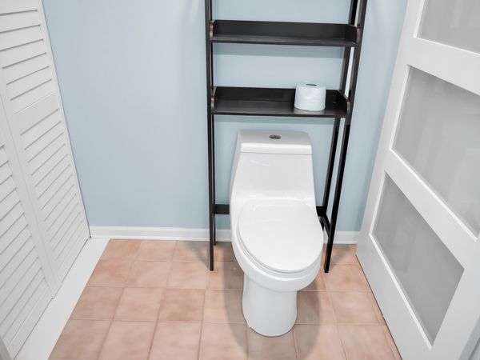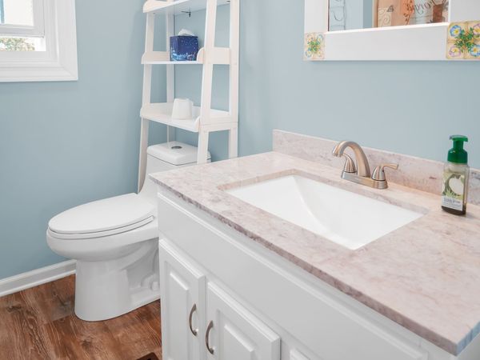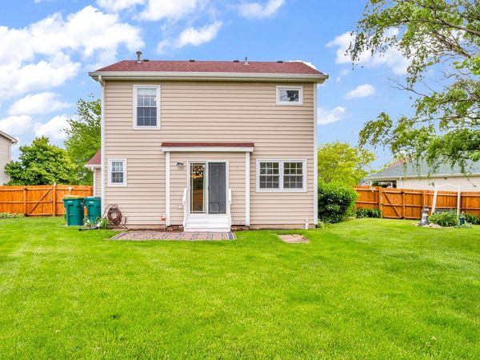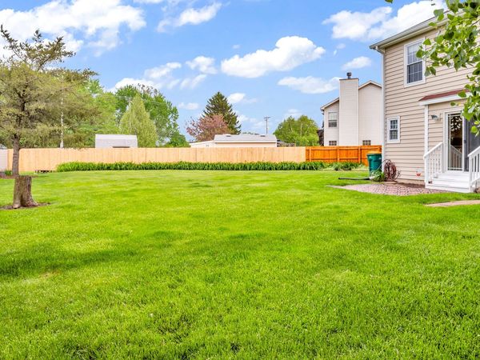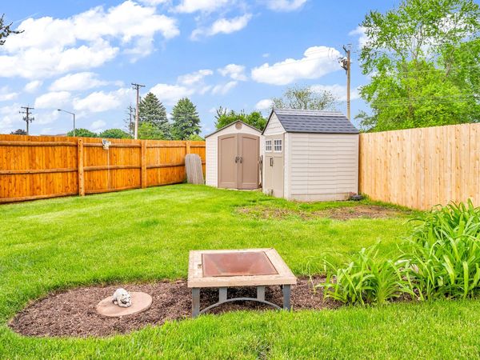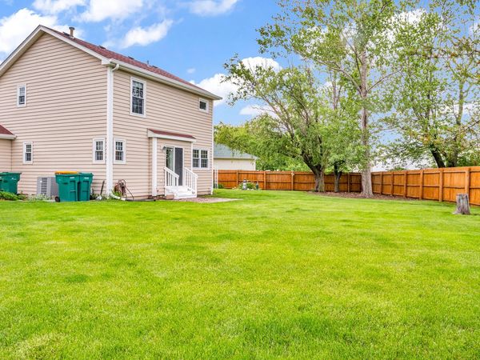3316 Concord Court
Lockport, IL
60441
About this home
Step into this well cared for, move-in ready 4-bedroom, 2.5-bathroom sanctuary nestled on a peaceful cul-de-sac in sought after Heritage Lake Estates. As you approach the home, you are greeted by a lush, expansive fenced yard, perfect for outdoor entertaining and creating lifelong memories. This lot is one of the largest in the subdivision. If in the future, you want to expand, there is ample of land to do so and still have plenty of yard left to enjoy. The heart of the home is the recently upgraded kitchen, a culinary dream come true with modern amenities and sleek finishes that are only a year old. Stainless steel appliances, soft close drawers. Off of the kitchen is a separate dining/breakfast area with natural light. Newer washer and dryer. Newer siding and windows. Updated flooring thru out. Step onto the rich laminate flooring that gracefully flows through the main dining room and living room, exuding warmth and charm. The kitchen and laundry area boast ceramic tile, adding a touch of sophistication to your daily routines. Wander upstairs to discover the bedrooms adorned with luxurious laminate flooring, creating a cozy and inviting atmosphere for rest and relaxation. Indulge in the updated primary suite bathroom, a tranquil retreat where you can unwind and rejuvenate after a long day. Whether you choose to add a touch of elegance or infuse it with your unique style, the partially finished basement is a blank canvas just waiting for your creative touch. There is a bedroom with equal size walk In closet. Also a large office area or family room, if you prefer. Located just moments away from shopping, restaurants, a movie theater, and the expressway, this property offers the perfect blend of convenience and comfort. Don't miss the opportunity to make this exquisite property your own and experience the magic of Heritage Lake Estates living, where you get to enjoy the parks and fishing pond just for residents. Welcome home to a life of luxury and serenity. So many updates, SIDING/WINDOWS 2016 BATHROOM 2019 DRIVEWAY 2019 KITCHEN END OF 2022 ROOF 2014 APPLIANCES END OF 2022 including laundry GARAGE DOOR OPEN 2006 FENCE 2022 FURNACE / AIR CONDITIONING 2012
