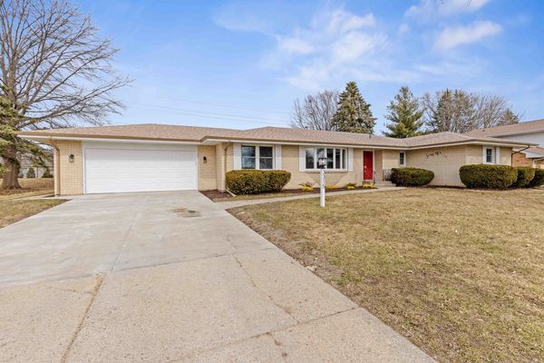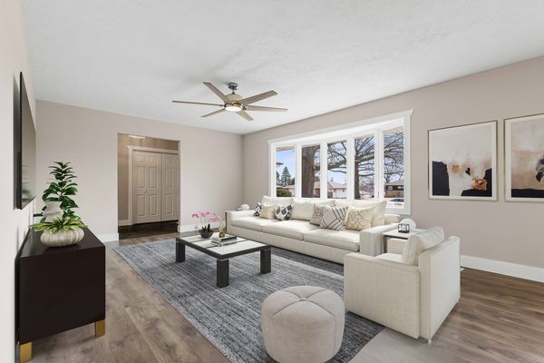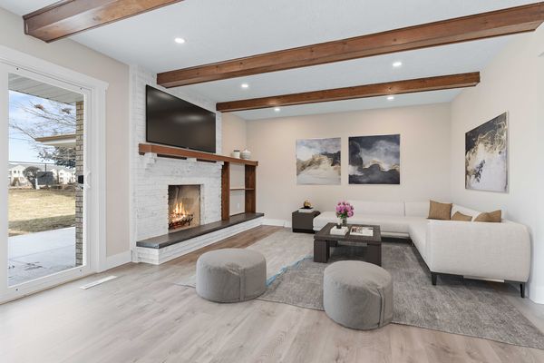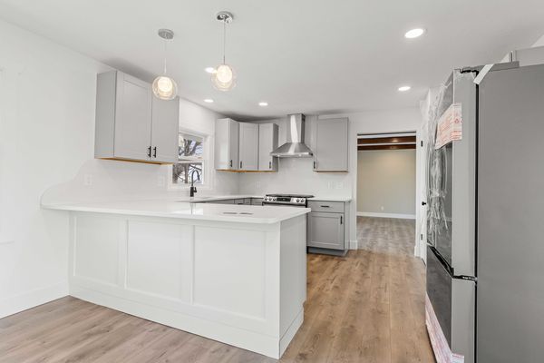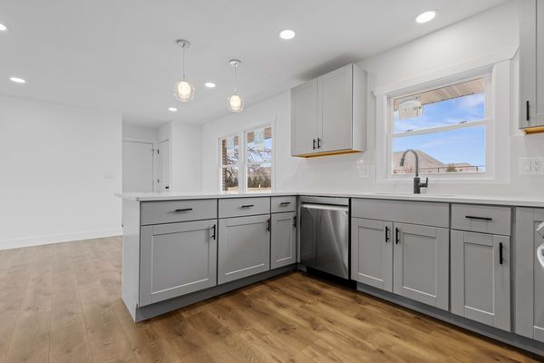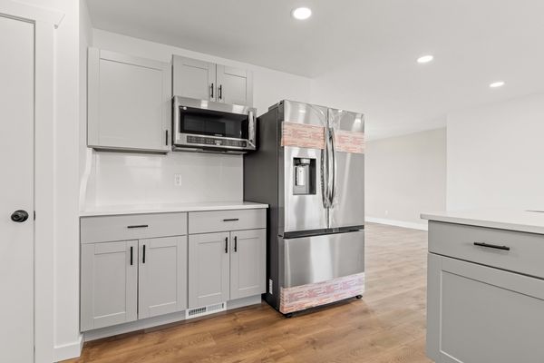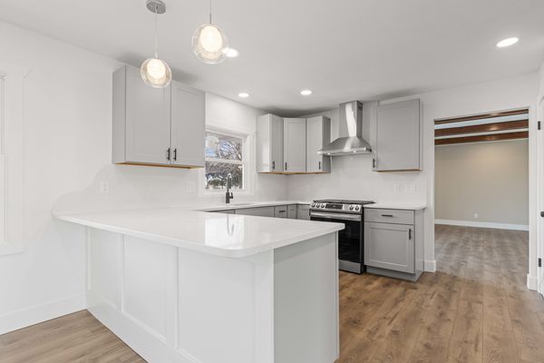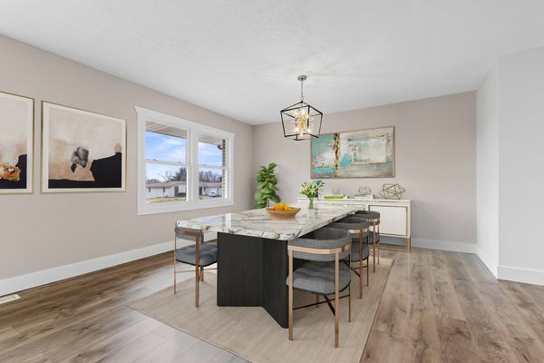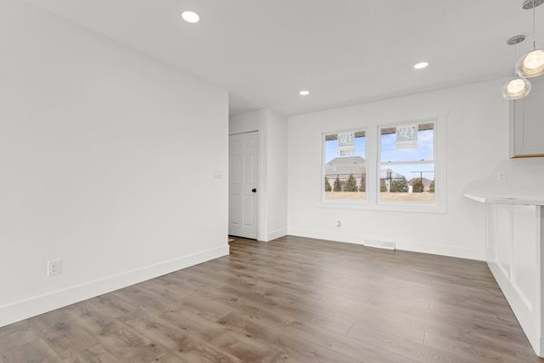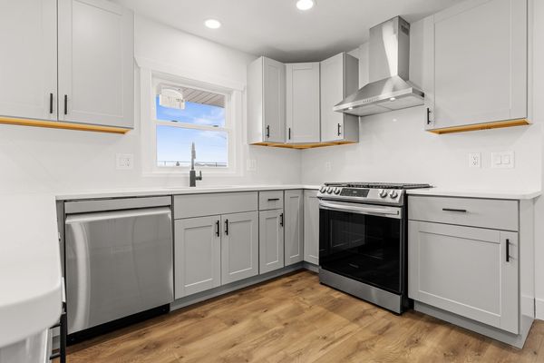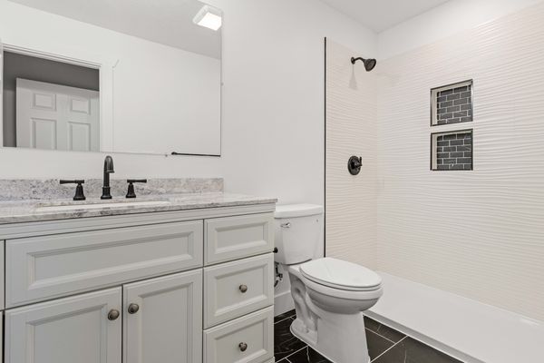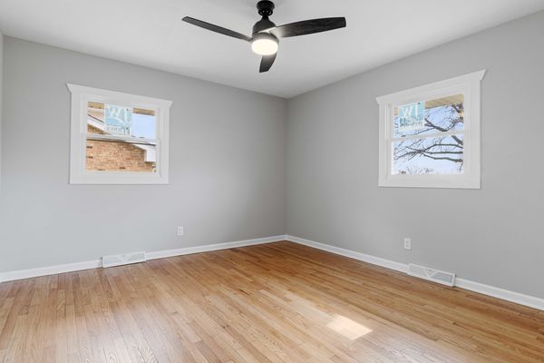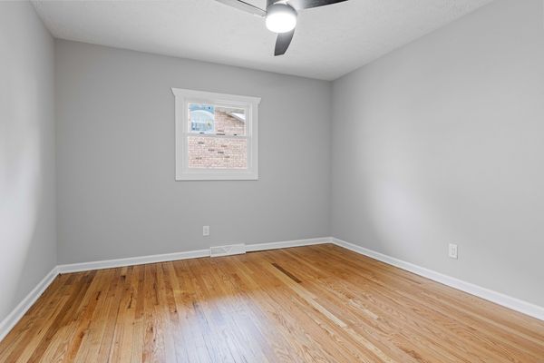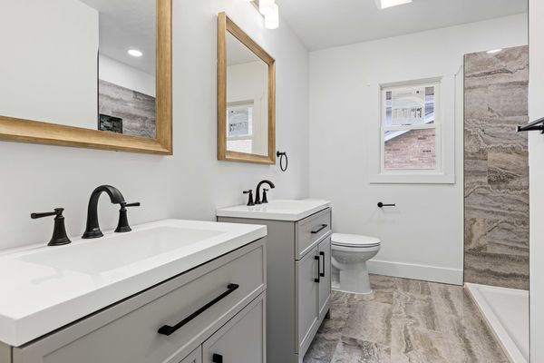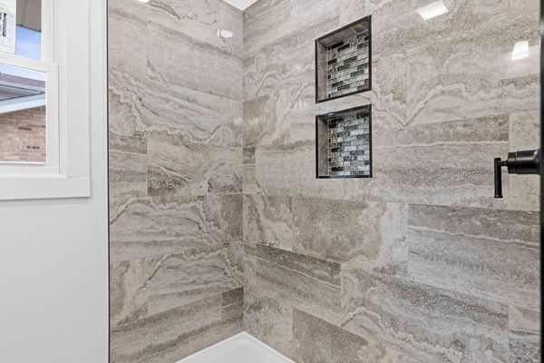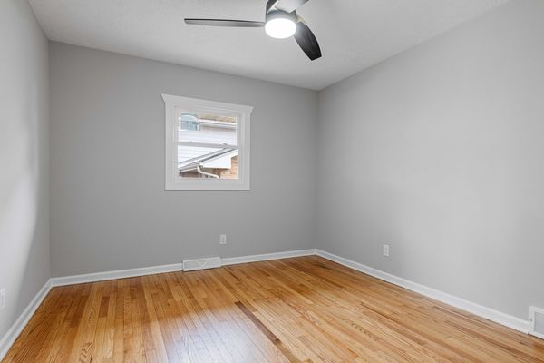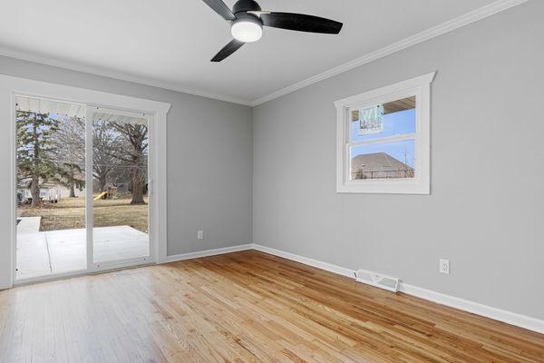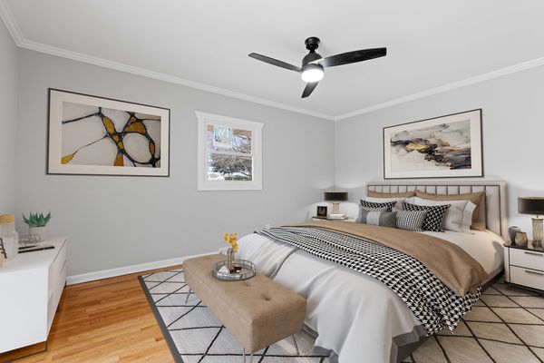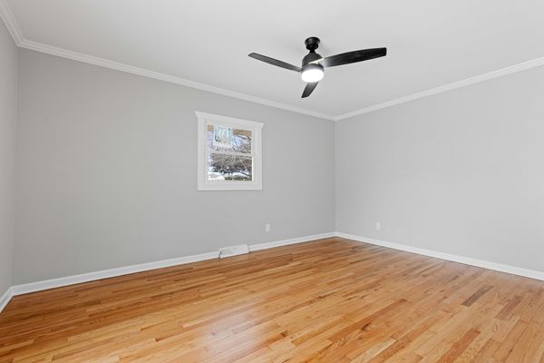3315 City View Drive
Rockford, IL
61101
About this home
Welcome to your new home - a stunning 2187 SQFT ranch-style brick house that seamlessly blends modern elegance with cozy comfort. This 4-bedroom, 2-bathroom residence is thoughtfully designed and comes loaded with impressive features. Discover the luxury of space with 4 generously sized bedrooms, providing ample room for relaxation and personalization. The 2 well-appointed bathrooms showcase contemporary design and functionality. Step into a bright and airy living space, thanks to the brand-new windows that flood every room with natural light. Enjoy the beauty of your surroundings from the comfort of your home. The heart of this home is its gourmet kitchen, equipped with all-new appliances. From sleek countertops to top-of-the-line fixtures, this kitchen is a chef's dream, offering both style and functionality. Park with ease in the expansive 2.5 car garage - perfect for your vehicles and additional storage. This feature adds both convenience and security to your daily living. Situated in a prime location, this home offers proximity to schools, parks, shopping, and more. Enjoy the convenience of urban amenities while residing in a peaceful neighborhood. This ranch brick house is not just a property; it's a lifestyle upgrade waiting for you. With new windows, appliances, a water heater, and a spacious garage, it's a turnkey solution for your family. Don't miss the chance to make this house your forever home. Schedule a viewing today and witness the perfect blend of modern luxury and classic charm. Agent Owned

