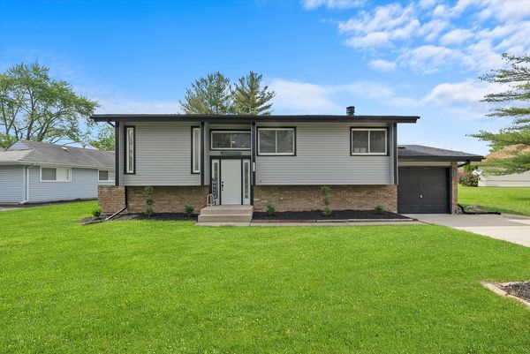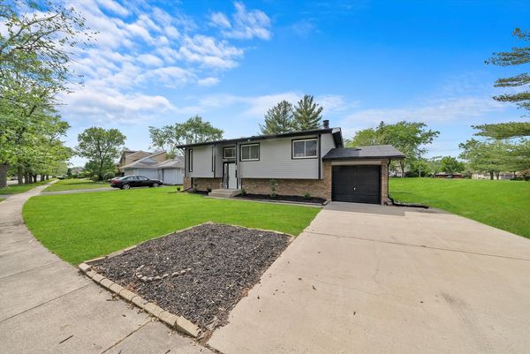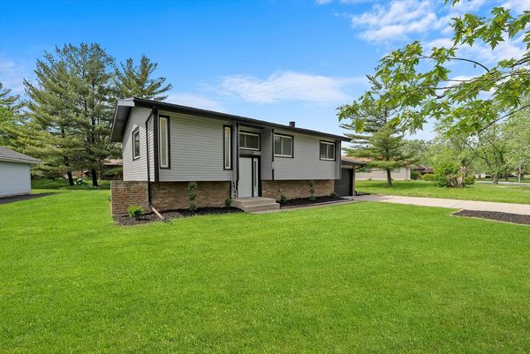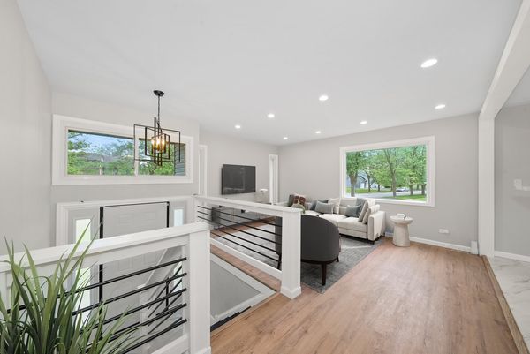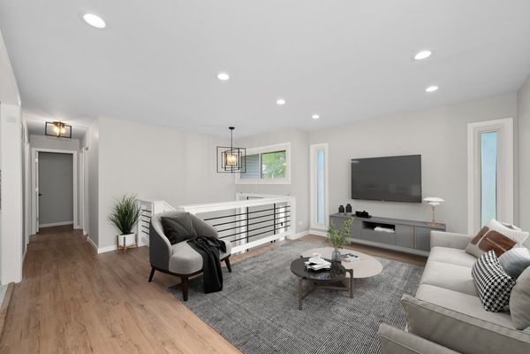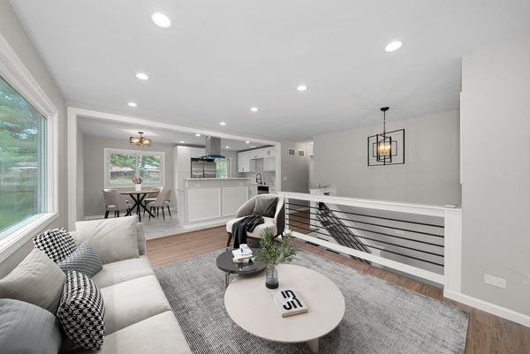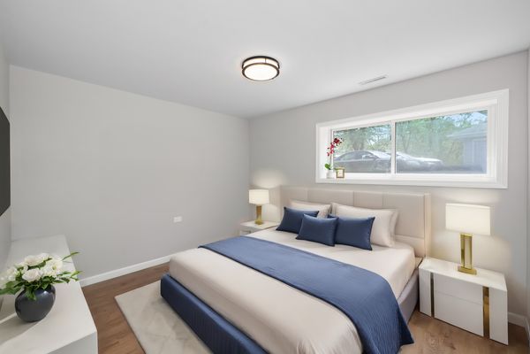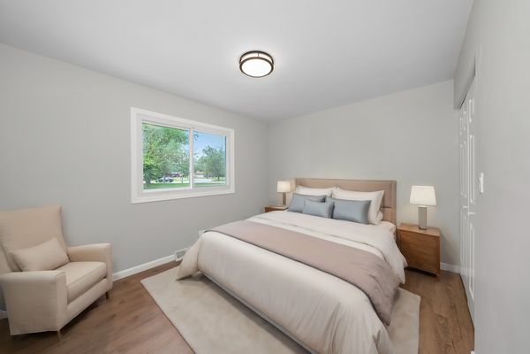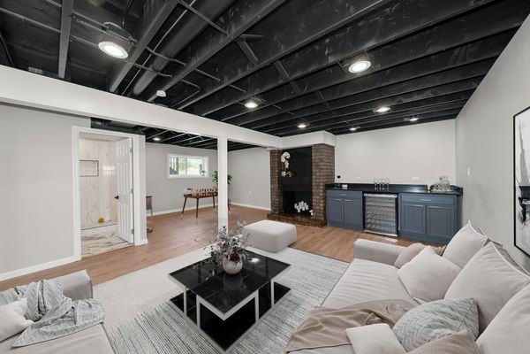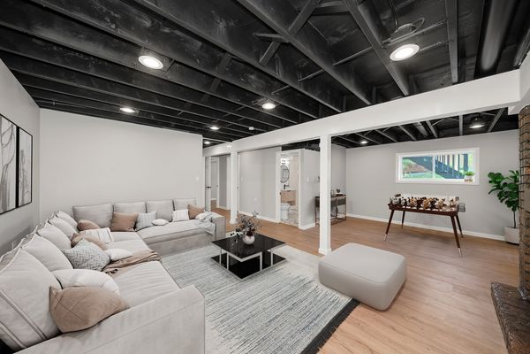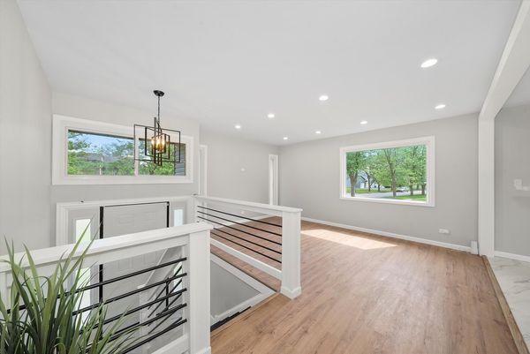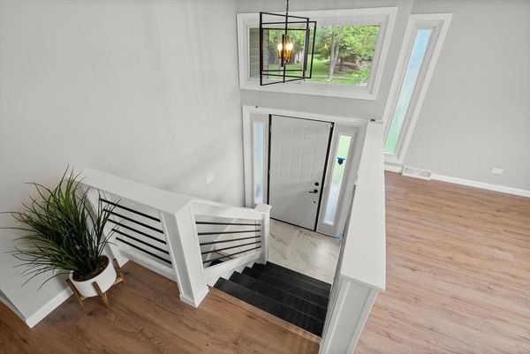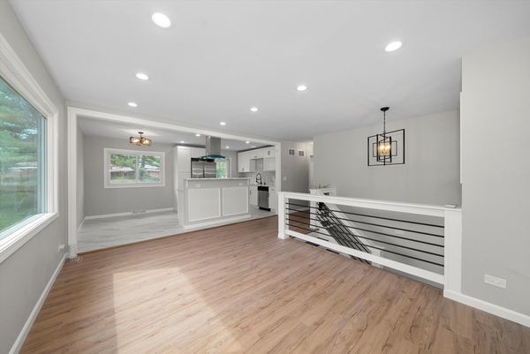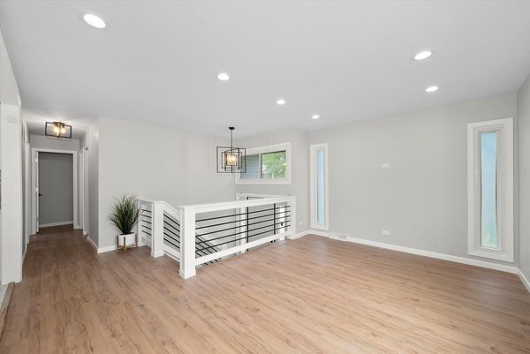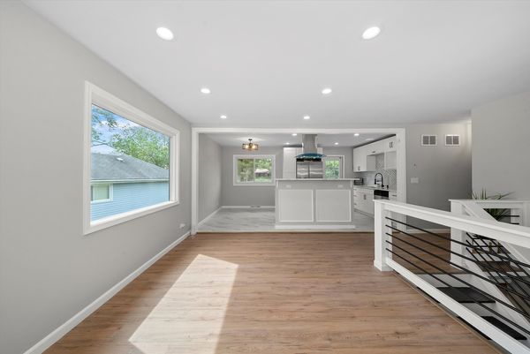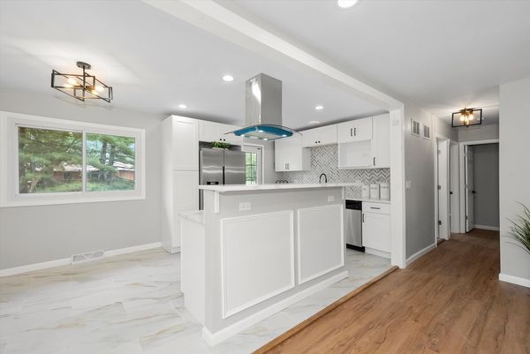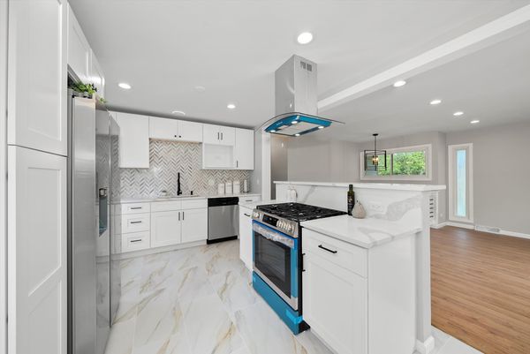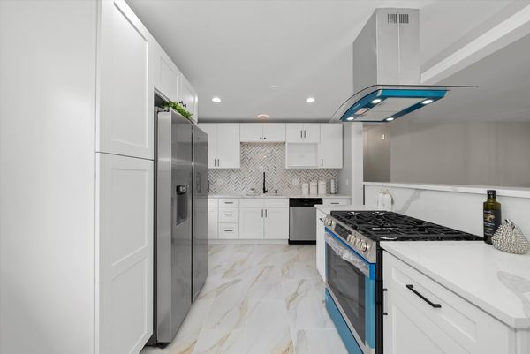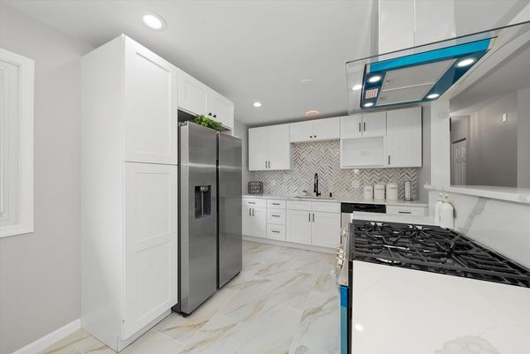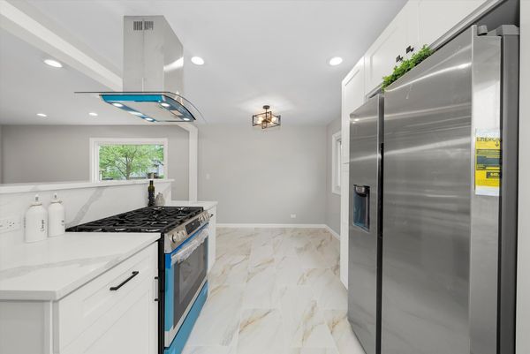3314 Montmarte Avenue
Hazel Crest, IL
60429
About this home
Looking for a beautiful freshly rehabbed home to call yours? Look no further, and welcome to this stunning new single family Raised Ranch residence in the beautiful and growing Village of Hazel Crest. This newly rehabbed property (2024) has been remodeled down to the studs to provide a vibrant and lavish living experience full with style and personality. This 5 Bedroom / 2 Bath home features a completely remodeled kitchen with all brand new stainless steel appliances that includes all of the essentials (ice dispensing double door fridge, oven/ range stove, dishwasher, and microwave), quartz countertops, all new marble backsplash, and 36" soft close cabinets to provide ample pantry space! Downstairs in the gorgeously finished basement, you will find a natural brick fireplace complimented with a wine nook complete with a brand new wine cooler perfect for those cozy nights in. Or take the party outside on the large deck overlooking a vast backyard for those summer and holiday gatherings. There is also Central A/C for those hot summer days as well as a large private driveway leading to an attached 1 car garage for convenient and reliable parking. All new Vinyl flooring has been placed throughout the entire home. Both bathrooms are brand new, built with an elegant and modern design that is sure to impress any guest. The house also contains brand new plumbing and electrical throughout! Don't miss out on this fantastic opportunity to own your dream home in a beautiful community! Envision the possibilities and schedule your showing today to make this property your own tomorrow!
