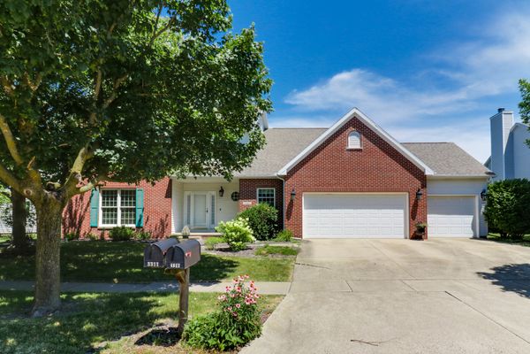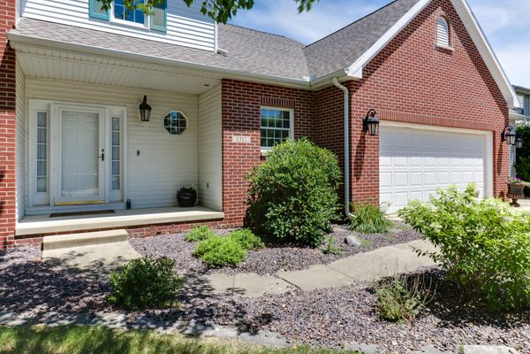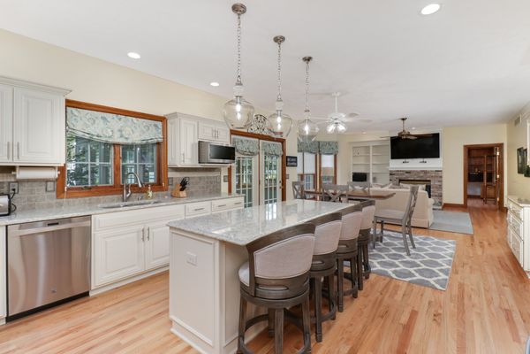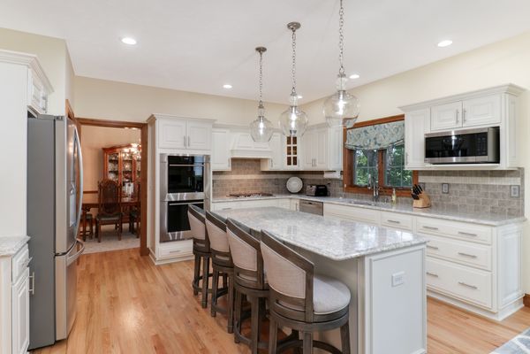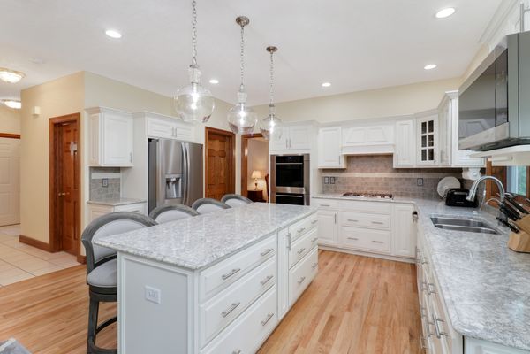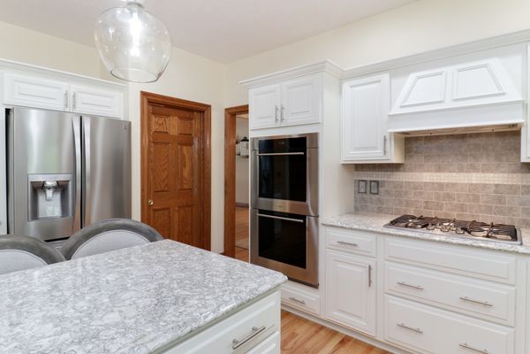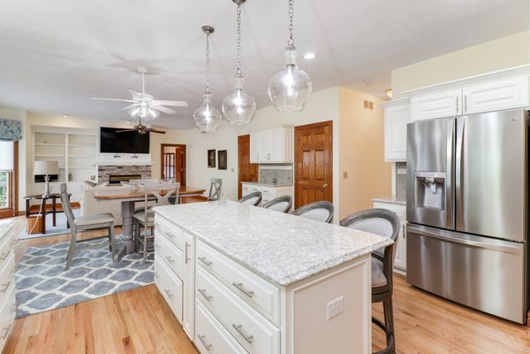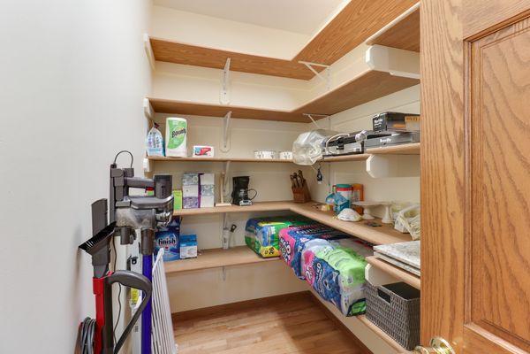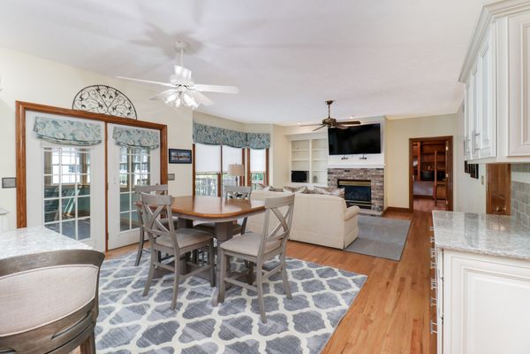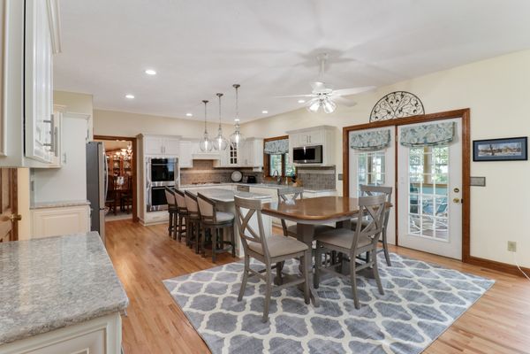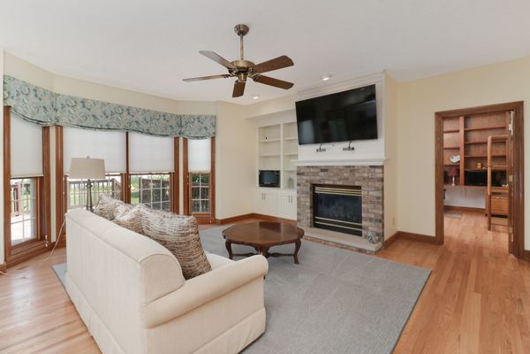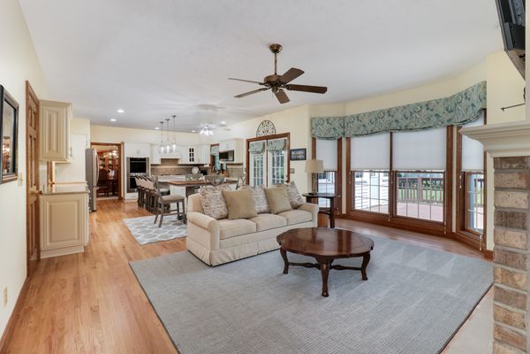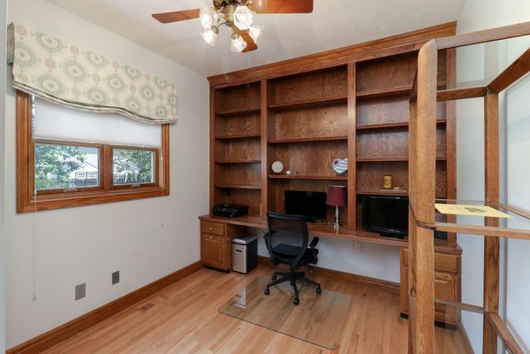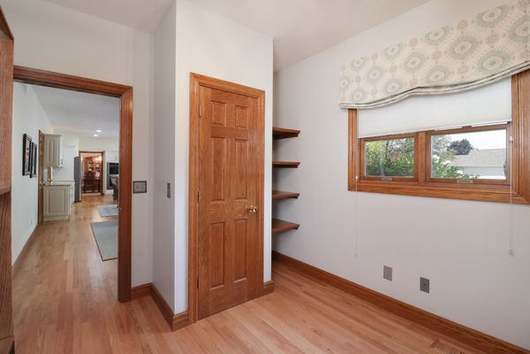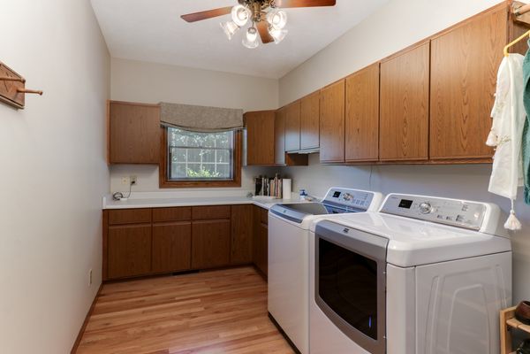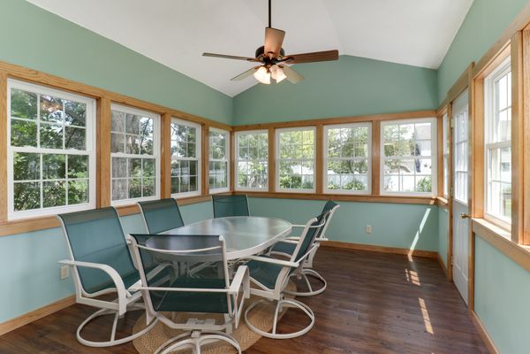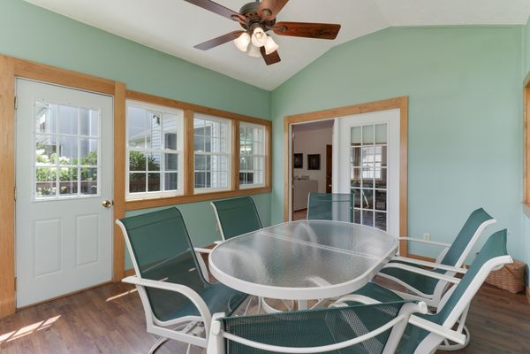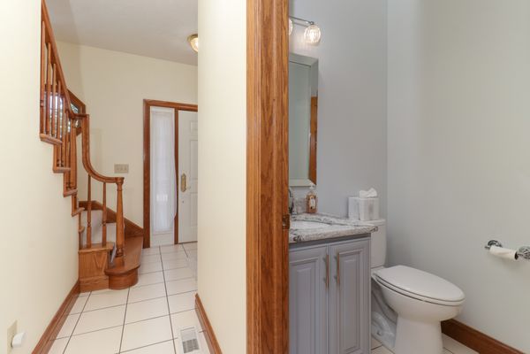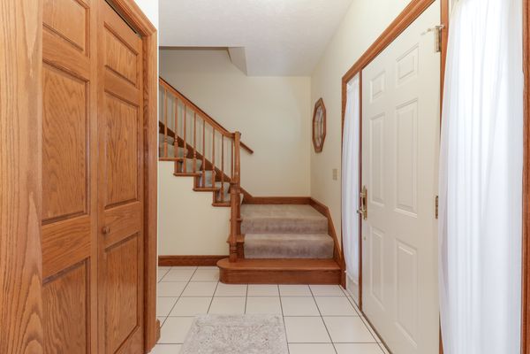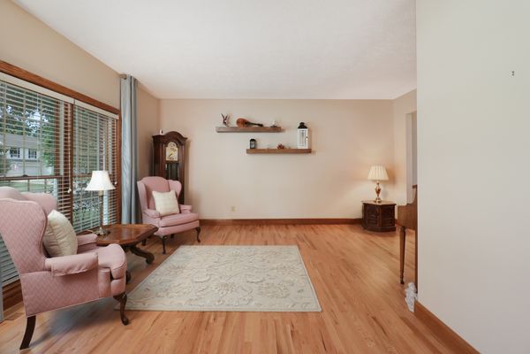3312 Brittany Circle
Bloomington, IL
61704
About this home
Welcome to this spacious 4-bedroom 4.1 bath home in the coveted Eagle Crest subdivision. Featuring an updated kitchen with stunning 6ft island with bar seating, double wolf wall ovens, ss appliances, quartz countertops, gorgeous cabinets and massive walk in pantry. Offering a large dinette area, and open concept to your beautiful family room with gas fireplace and built ins. Updated half bath on main floor, large formal dining room perfect for special occasions or big get togethers, spacious front room, main floor office with custom built-ins, and a main floor laundry room with lots of storage. Refinished hardwood floors on the main level. French doors off the kitchen lead you to a bright 3 seasons room filled with natural light, vaulted ceilings, ceiling fan and door to the wood deck and fenced backyard. The second floor showcases an inviting primary suite with vaulted ceilings, 2 walk in closets and a large en suite bathroom. There is an additional bedroom with en suite bathroom, and a Jack-n-Jill bathroom shared between the additional 2 large bedrooms each featuring a walk-in closet. But wait...there's more - the finished basement is huge! Large additional family room with custom built in cabinetry, wet bar, and full bathroom. A finished craft room with sink and custom cabinetry. A spacious 'shop' room offering tons of space - could be an amazing workout room the possibilities are endless. There is a large usable crawlspace with concrete floor for storage, and 3 additional storage areas. Just a short distance to the neighborhood park. This home has it all!! Call to schedule your private showing today! Seller has disclosed recording devices
