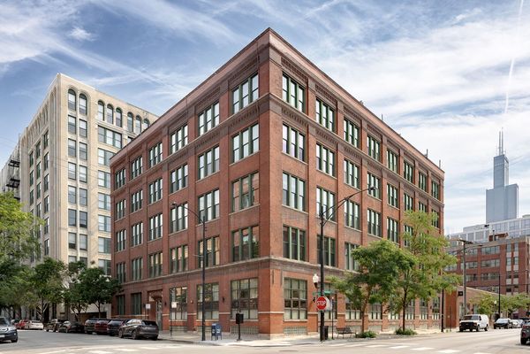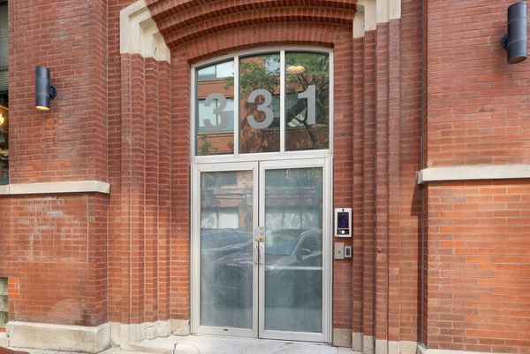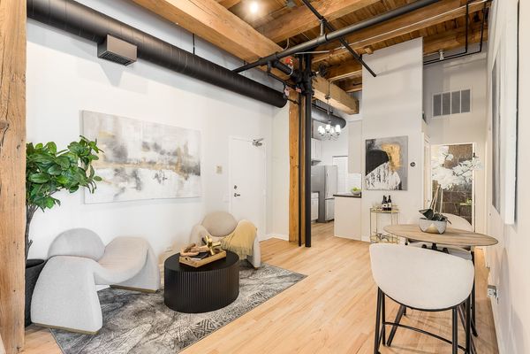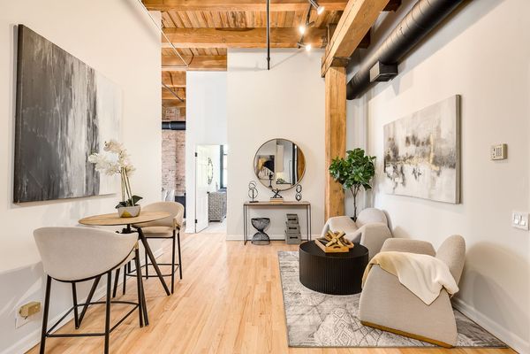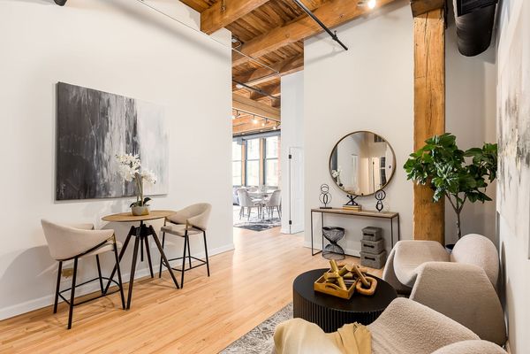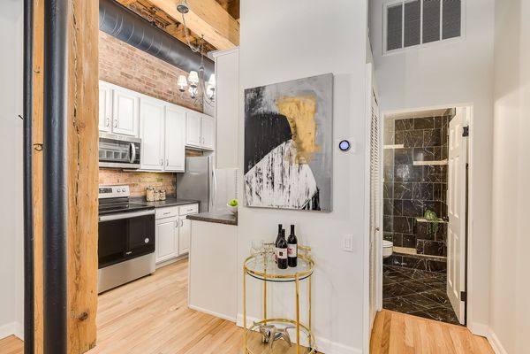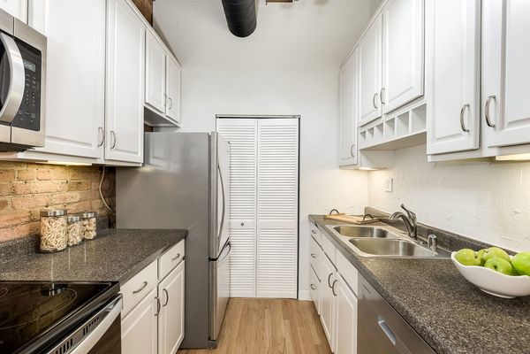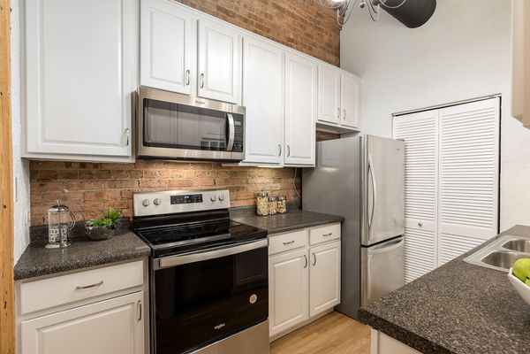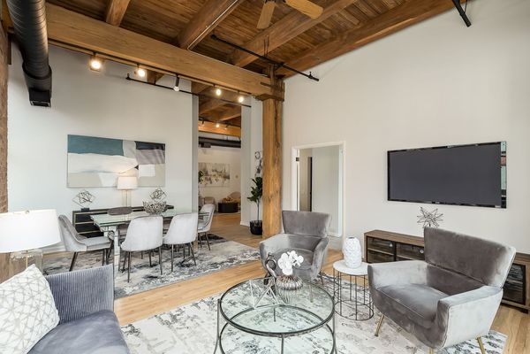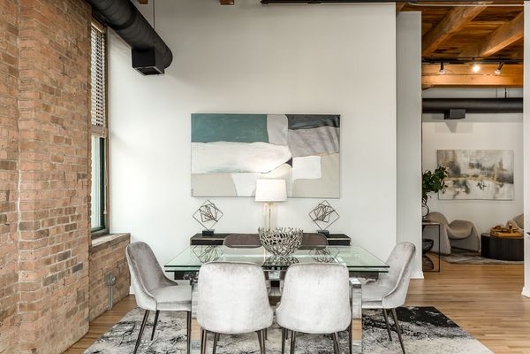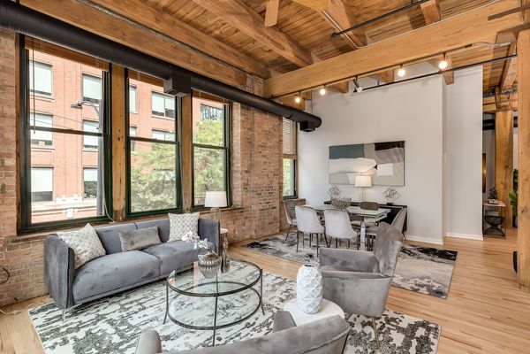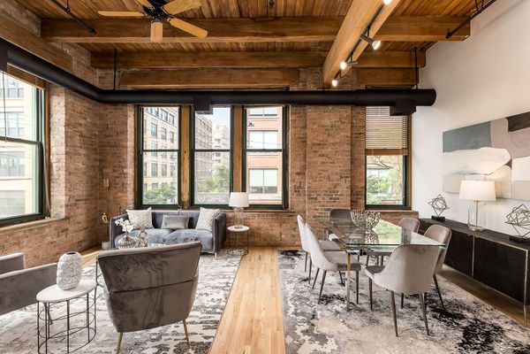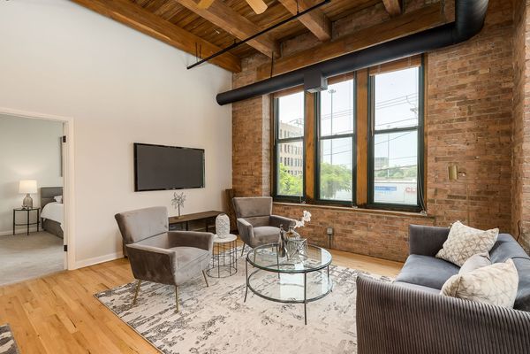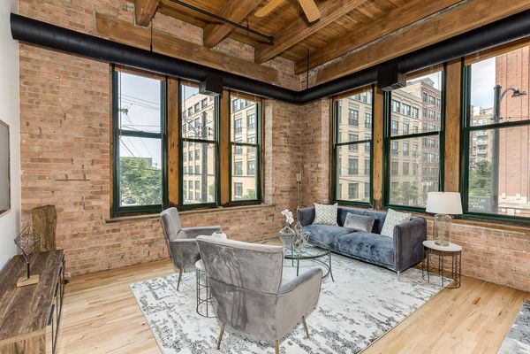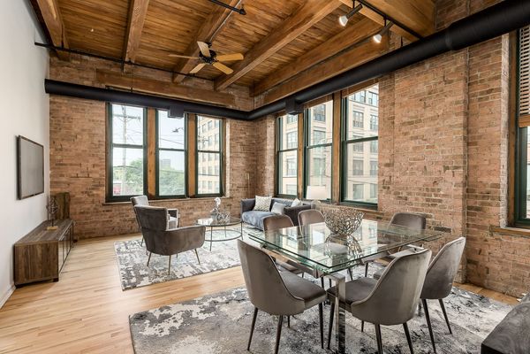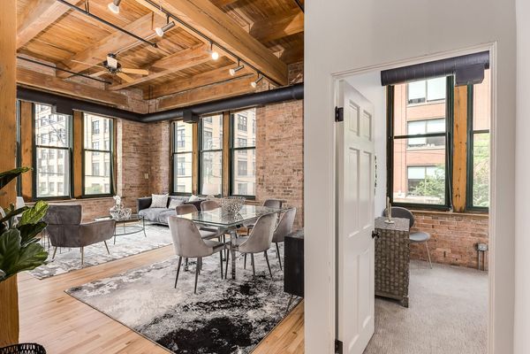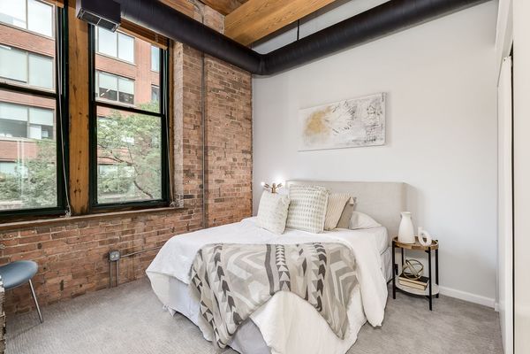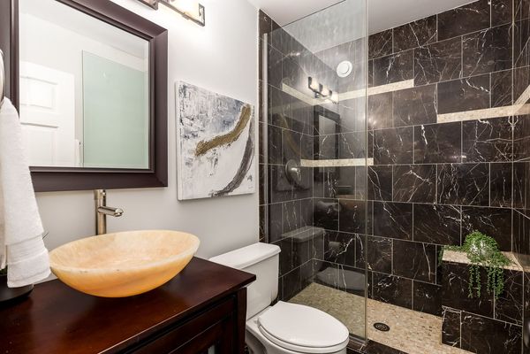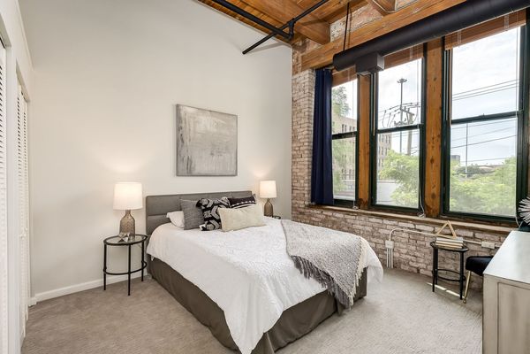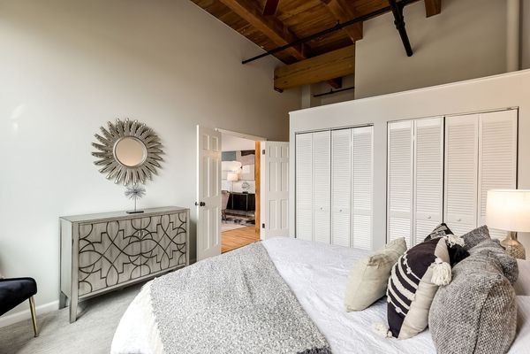331 S Peoria Street Unit 204
Chicago, IL
60607
About this home
Welcome to your West Loop home! This incredible Timber loft offers ample living space with soaring 13 foot ceiling, extra large windows all around, beautiful white oak light stained hardwood floors, exposed beams, and sleek black duct work for a true loft vibe. The unit was freshly painted from top to bottom, new water heater in 2019, all new Kitchen appliances and freshly sanded and stained white oak hardwood floors throughout the living area (2024). With natural sunlight beaming through this spacious loft boasts over 1200 square feet. From the moment you step into the Grand foyer and sitting room you'll be welcomed by the sunny, chic and rustic loft vibe. A true two bed two bath with sitting room off the kitchen and a huge living and dining area, in unit washer & dryer and so much style. The split floor plan offer a fully enclosed second bedroom and across the way is a very large primary bedroom with attached primary bath featuring dual sinks and a separate shower/ soaker bath with marble tile surround. The building has a brand new Butterfly entry system, secure entry, a beautiful courtyard and common roof deck. Walk to all West Loop has to offer; Ground Up coffee is just across the street, walk to Target, grocery stores, shops, restaurants, schools, parks and so much more. Street parking is available or Garage parking can be leased just next door or in multiple locations nearby. Take advantage of the easy commute with the Halsted Blue Line station and expressway just steps away, making it easy to navigate the city and beyond. Don't miss out on this incredible opportunity to own a piece of the West Loop's vibrant lifestyle. Schedule a showing today and make this charming timber loft your new home!
